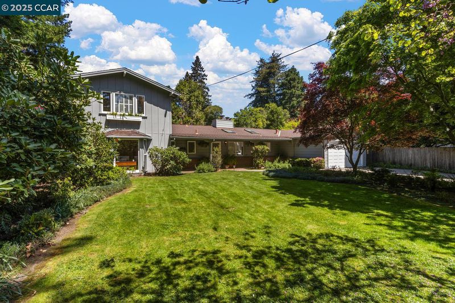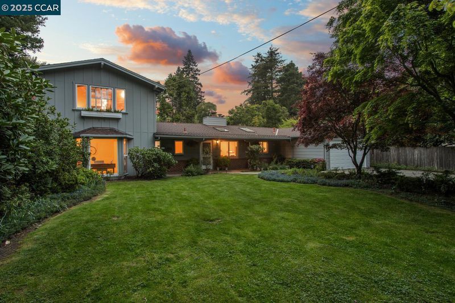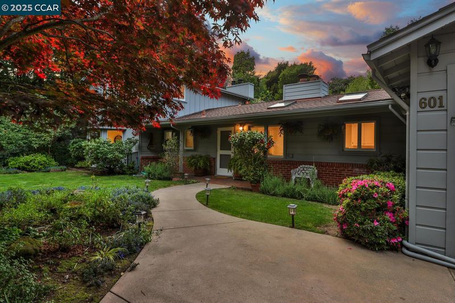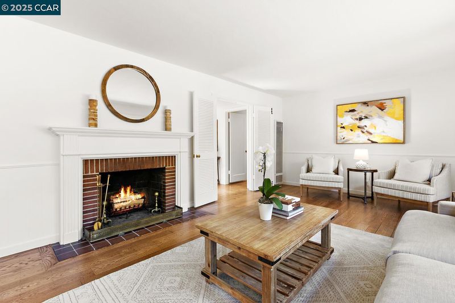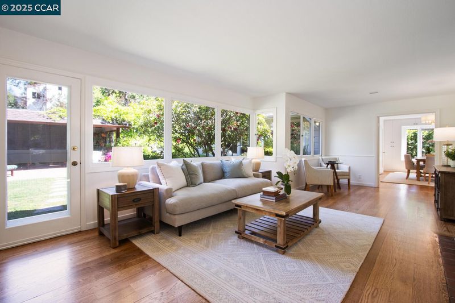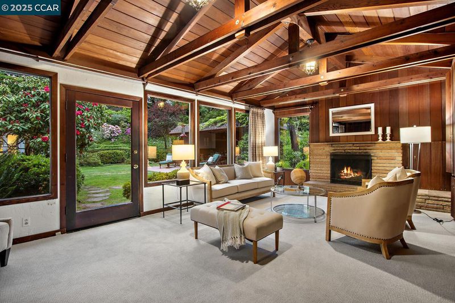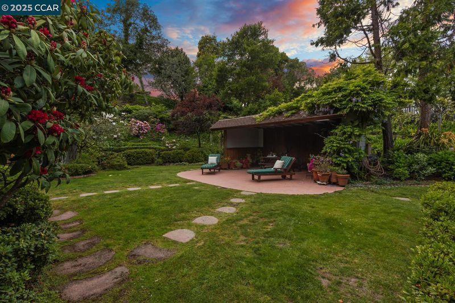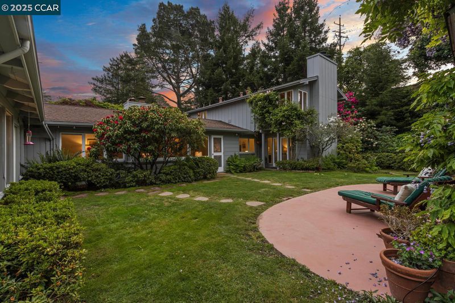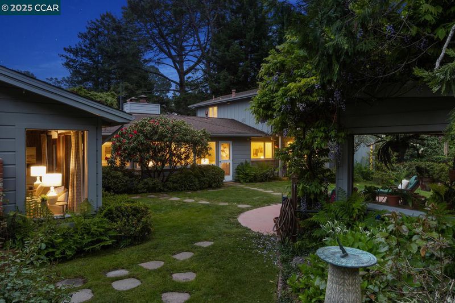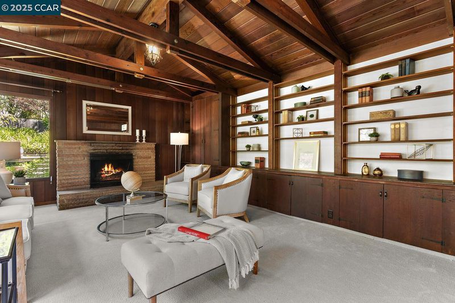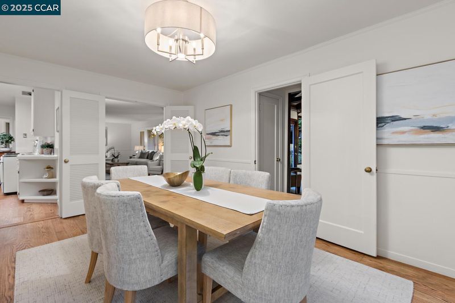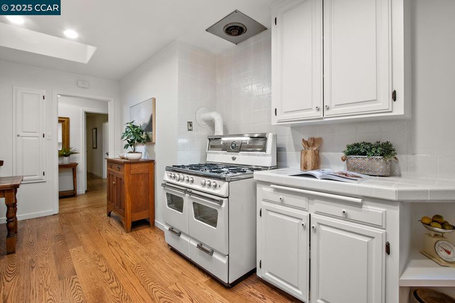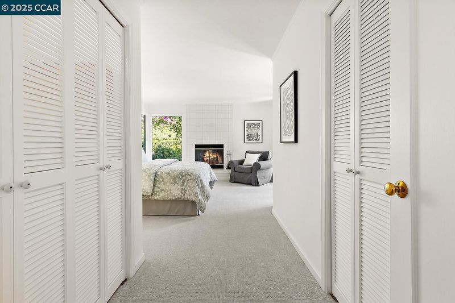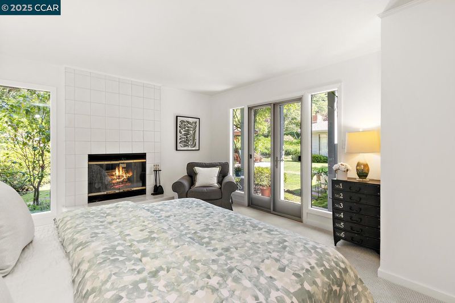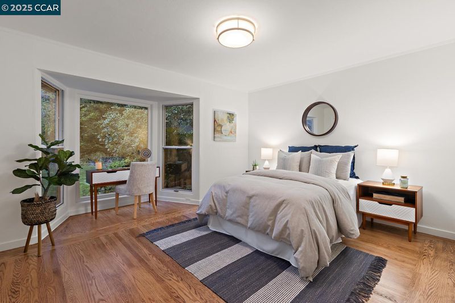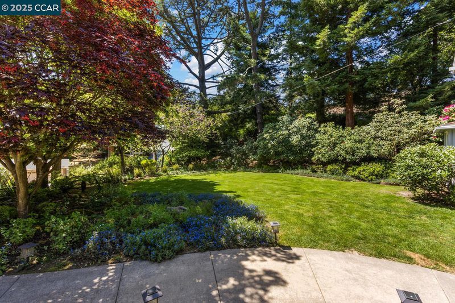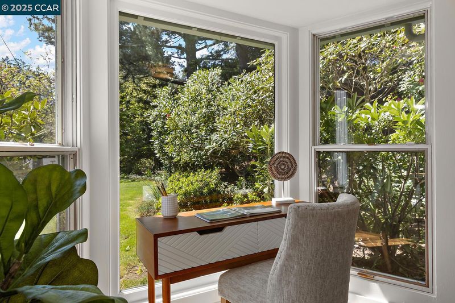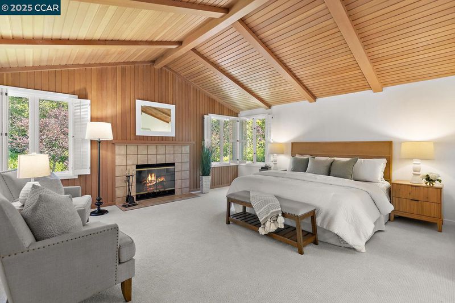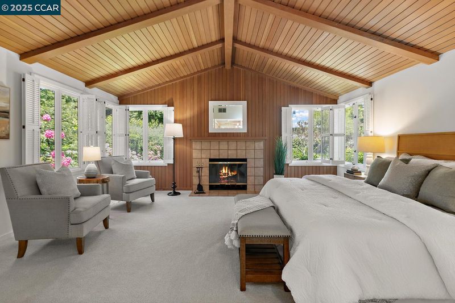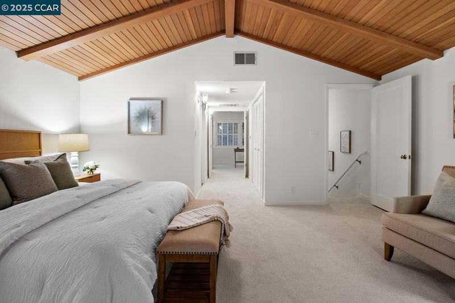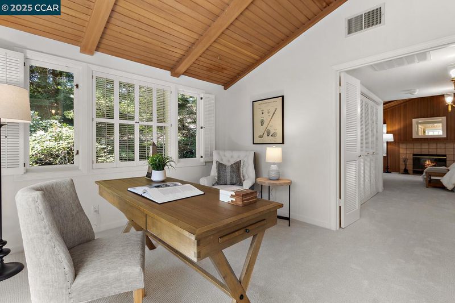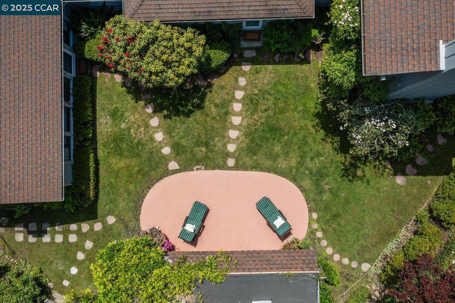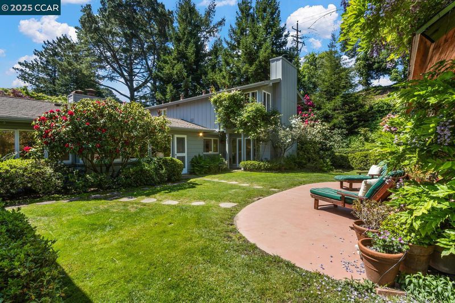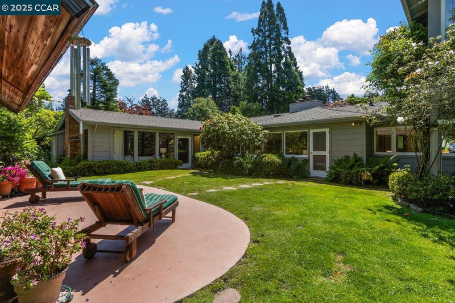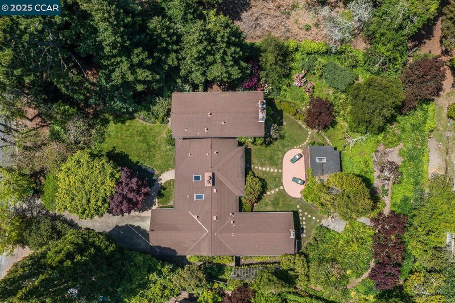
$1,595,000
2,912
SQ FT
$548
SQ/FT
601 Canon Drive
@ Grizzley Peak - Berkeley Woods, Kensington
- 4 Bed
- 2.5 (2/1) Bath
- 2 Park
- 2,912 sqft
- Kensington
-

A Gracious and lovely delightful home on a magical picturesque lush mostly flat beautifully landscaped parcel. Located one block from Grizzley Peak Blvd and one block from an entrance to Tilden park. First time on the market in 60 years. The home sits gracefully at the end of a long driveway surrounded by mature landscaping. There are three bedrooms on the first floor and a spacious primary bedroom retreat/suite with a full office and windows framing the garden views on the second story. The home also has a formal dining room, living room, eat in kitchen and large library/family room. There are four fireplaces in the home, including the upstairs and downstairs primary bedrooms. The backyard features a patio and a Tiki hut for shade and outdoor dining. This home and yard are a peaceful retreat! It's also an active lifestyle location with convenient services, easy commute (short #67 route to Berkeley BART) and park access for hiking and biking.Open Saturday 5/10 2:30-4:30 and Sunday 5/11 1-4.
- Current Status
- New
- Original Price
- $1,595,000
- List Price
- $1,595,000
- On Market Date
- May 7, 2025
- Property Type
- Detached
- D/N/S
- Berkeley Woods
- Zip Code
- 94708
- MLS ID
- 41096506
- APN
- 5702610014
- Year Built
- 1948
- Stories in Building
- 2
- Possession
- COE
- Data Source
- MAXEBRDI
- Origin MLS System
- CONTRA COSTA
Kensington Elementary School
Public K-6 Elementary
Students: 475 Distance: 0.8mi
Growing Light Montessori School Of Kensington
Private K-1
Students: 18 Distance: 0.9mi
Cragmont Elementary School
Public K-5 Elementary
Students: 377 Distance: 0.9mi
Cragmont Elementary School
Public K-5 Elementary
Students: 384 Distance: 1.0mi
Thousand Oaks Elementary School
Public K-5 Elementary
Students: 441 Distance: 1.1mi
Thousand Oaks Elementary School
Public K-5 Elementary
Students: 403 Distance: 1.1mi
- Bed
- 4
- Bath
- 2.5 (2/1)
- Parking
- 2
- Attached, Int Access From Garage, Side Yard Access, Workshop in Garage, Guest, Garage Faces Front, Garage Door Opener
- SQ FT
- 2,912
- SQ FT Source
- Public Records
- Lot SQ FT
- 20,800.0
- Lot Acres
- 0.48 Acres
- Pool Info
- Possible Pool Site
- Kitchen
- Dishwasher, Double Oven, Disposal, Gas Range, Free-Standing Range, Dryer, Washer, Gas Water Heater, Counter - Tile, Eat In Kitchen, Garbage Disposal, Gas Range/Cooktop, Range/Oven Free Standing
- Cooling
- Ceiling Fan(s)
- Disclosures
- Disclosure Package Avail
- Entry Level
- Exterior Details
- Backyard, Garden, Back Yard, Dog Run, Front Yard, Garden/Play, Side Yard, Sprinklers Back, Sprinklers Front, Sprinklers Side, Landscape Back, Landscape Front, Private Entrance
- Flooring
- Hardwood, Carpet
- Foundation
- Fire Place
- Brick, Den, Living Room, Master Bedroom
- Heating
- Zoned, Natural Gas, Wall Furnace, Fireplace(s)
- Laundry
- Dryer, Laundry Closet, Washer
- Upper Level
- 1 Bath, Primary Bedrm Suite - 1, Primary Bedrm Retreat
- Main Level
- 3 Bedrooms, 1.5 Baths, Laundry Facility, Main Entry
- Views
- Trees/Woods
- Possession
- COE
- Architectural Style
- Traditional
- Non-Master Bathroom Includes
- Stall Shower, Updated Baths
- Construction Status
- Existing
- Additional Miscellaneous Features
- Backyard, Garden, Back Yard, Dog Run, Front Yard, Garden/Play, Side Yard, Sprinklers Back, Sprinklers Front, Sprinklers Side, Landscape Back, Landscape Front, Private Entrance
- Location
- Level, Premium Lot, Front Yard, Landscape Front, Private, Landscape Back, Landscape Misc
- Roof
- Composition Shingles
- Water and Sewer
- Public
- Fee
- Unavailable
MLS and other Information regarding properties for sale as shown in Theo have been obtained from various sources such as sellers, public records, agents and other third parties. This information may relate to the condition of the property, permitted or unpermitted uses, zoning, square footage, lot size/acreage or other matters affecting value or desirability. Unless otherwise indicated in writing, neither brokers, agents nor Theo have verified, or will verify, such information. If any such information is important to buyer in determining whether to buy, the price to pay or intended use of the property, buyer is urged to conduct their own investigation with qualified professionals, satisfy themselves with respect to that information, and to rely solely on the results of that investigation.
School data provided by GreatSchools. School service boundaries are intended to be used as reference only. To verify enrollment eligibility for a property, contact the school directly.
