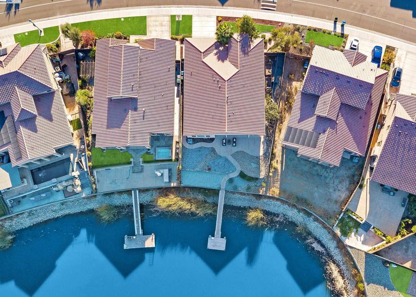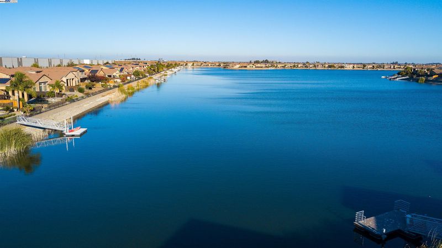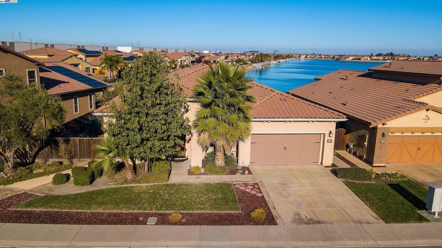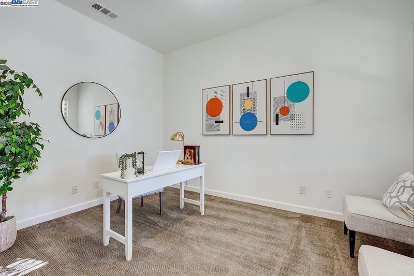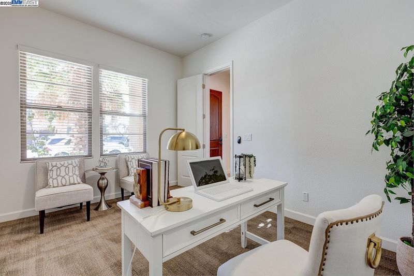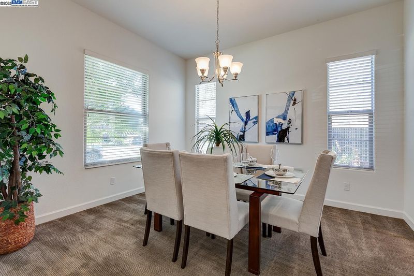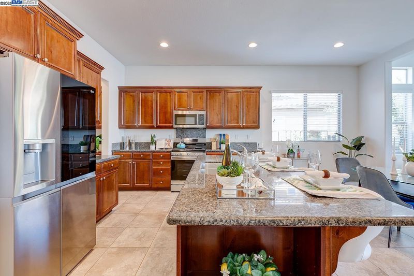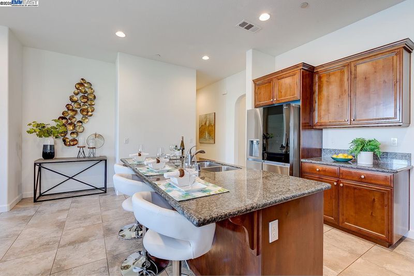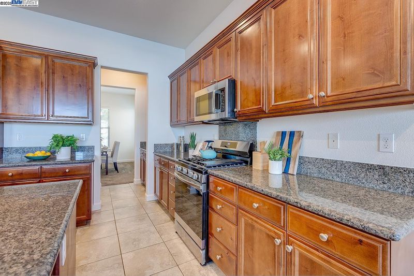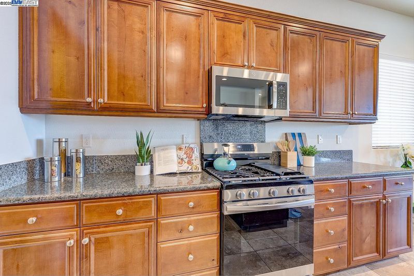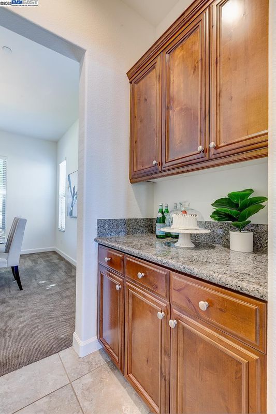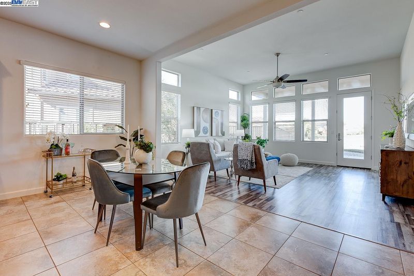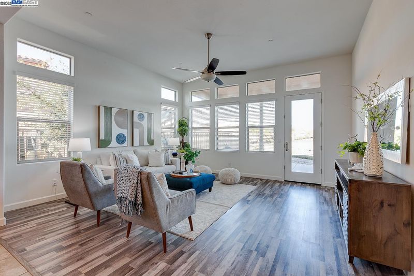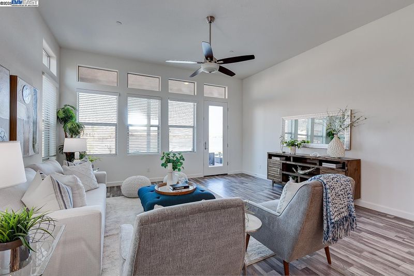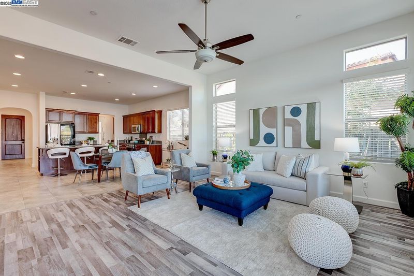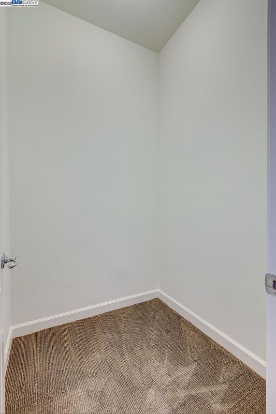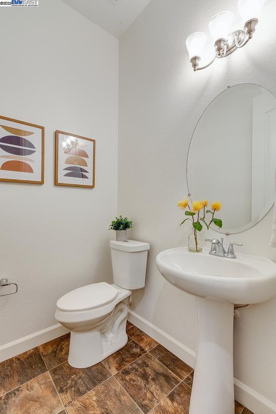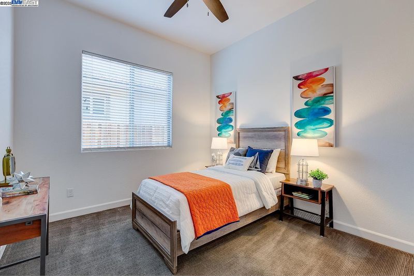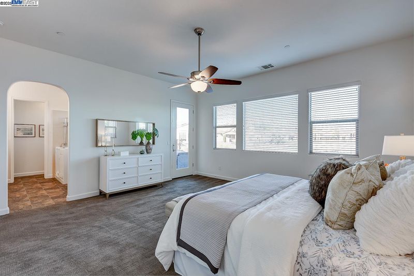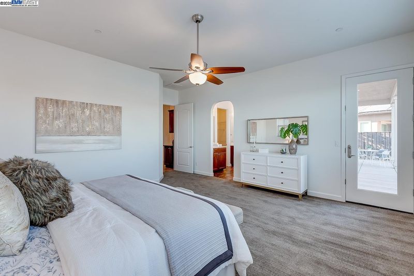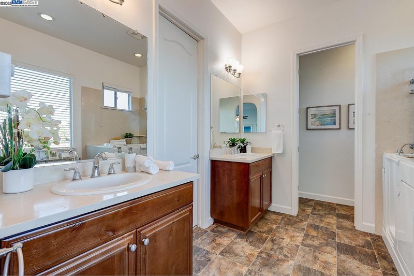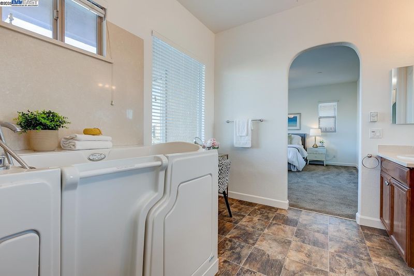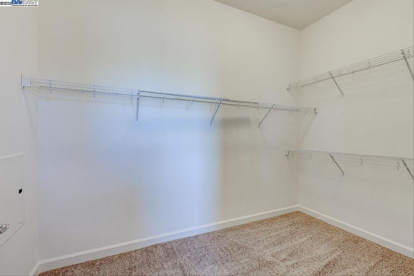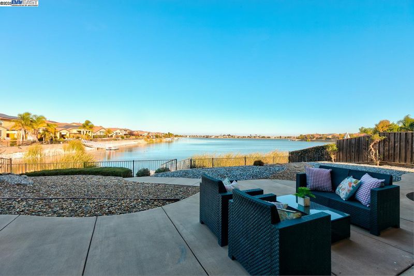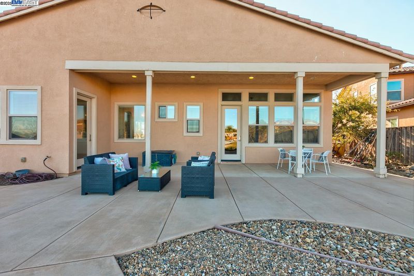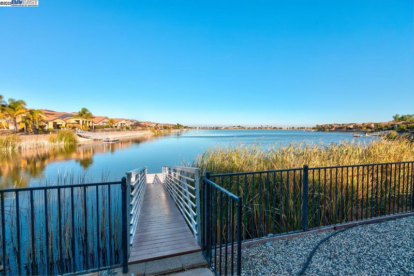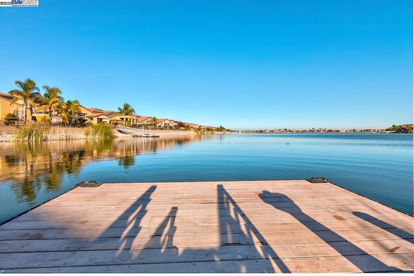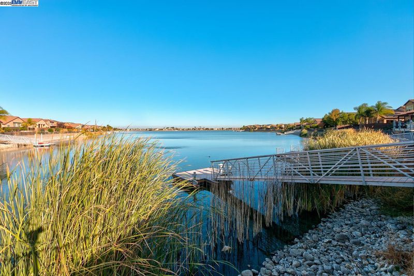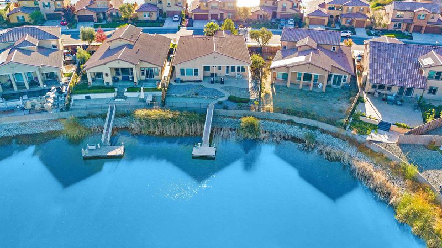
$899,950
2,710
SQ FT
$332
SQ/FT
1440 Riva Trigoso Dr
@ Castellina Way - Oakwood Shores, Manteca
- 4 Bed
- 2.5 (2/1) Bath
- 2 Park
- 2,710 sqft
- Manteca
-

Lakefront Living – Rare Single-Story with Private Dock in Oakwood Shores! Welcome to your dream home in prestigious, gated Oakwood Shores! This stunning 2,719 sq ft single-story lakefront property offers 3 bedrooms + office, a private dock with water and electricity, and direct lake access—perfect for boating, fishing, and enjoying life on the water. Built in 2014 and designed for comfort and entertaining, the home features a freshly painted interior, a spacious kitchen/family room combo with granite countertops, a large island, gas stove, recessed lighting, and a full pantry. The primary suite opens to a covered patio with sweeping lake views—your own private retreat. Indulge in the luxurious Safe Step Tub & Shower with air therapy, hydro massage jets, heated seat, and aromatherapy. Head out from your private dock—equipped with water and electricity—for an evening paddleboat ride or cruise in your electric boat. Oakwood Shores offers low HOA dues, including a secured gated entrance, 24-hour private guard service, pool, and clubhouse. Minutes from Hwy 5 for an easy Bay Area commute, and close to shopping, dining, parks, Costco, and more. This rare gem won’t last—don’t miss your chance to enjoy the ultimate lakefront lifestyle!
- Current Status
- Active
- Original Price
- $899,950
- List Price
- $899,950
- On Market Date
- May 3, 2025
- Property Type
- Detached
- D/N/S
- Oakwood Shores
- Zip Code
- 95337
- MLS ID
- 41096056
- APN
- 241670040000
- Year Built
- 2014
- Stories in Building
- 1
- Possession
- COE, Negotiable
- Data Source
- MAXEBRDI
- Origin MLS System
- BAY EAST
Mossdale Elementary School
Public K-8 Elementary
Students: 1022 Distance: 1.5mi
Delta Charter Online No.2
Charter K-12
Students: 113 Distance: 1.9mi
Delta Keys Charter #2
Charter K-12
Students: 201 Distance: 1.9mi
Free2bee School
Private K-12 Coed
Students: NA Distance: 2.4mi
Lathrop Elementary School
Public K-8 Elementary
Students: 915 Distance: 2.8mi
Sierra High School
Public 9-12 Secondary
Students: 1377 Distance: 2.9mi
- Bed
- 4
- Bath
- 2.5 (2/1)
- Parking
- 2
- Attached, Int Access From Garage, Garage Faces Front, Garage Door Opener
- SQ FT
- 2,710
- SQ FT Source
- Measured
- Lot SQ FT
- 8,260.0
- Lot Acres
- 0.2 Acres
- Pool Info
- Cabana, Community
- Kitchen
- Dishwasher, Disposal, Gas Range, Plumbed For Ice Maker, Microwave, Free-Standing Range, Self Cleaning Oven, Gas Water Heater, Water Softener, 220 Volt Outlet, Breakfast Bar, Counter - Stone, Eat In Kitchen, Garbage Disposal, Gas Range/Cooktop, Ice Maker Hookup, Island, Pantry, Range/Oven Free Standing, Self-Cleaning Oven
- Cooling
- Ceiling Fan(s), Central Air
- Disclosures
- Other - Call/See Agent, Hotel/Motel Nearby, Shopping Cntr Nearby, Restaurant Nearby, Disclosure Package Avail
- Entry Level
- Exterior Details
- Dock, Back Yard, Front Yard, Sprinklers Automatic, Sprinklers Front, Low Maintenance
- Flooring
- Concrete, Vinyl, Carpet, Engineered Wood
- Foundation
- Fire Place
- None
- Heating
- Forced Air, Natural Gas, Central
- Laundry
- 220 Volt Outlet, Hookups Only, Laundry Room
- Main Level
- 3 Bedrooms, 2.5 Baths, Laundry Facility, Other, Main Entry
- Possession
- COE, Negotiable
- Architectural Style
- Contemporary
- Non-Master Bathroom Includes
- Shower Over Tub, Solid Surface, Split Bath, Tub, Granite
- Construction Status
- Existing
- Additional Miscellaneous Features
- Dock, Back Yard, Front Yard, Sprinklers Automatic, Sprinklers Front, Low Maintenance
- Location
- Level, Premium Lot, Front Yard, Landscape Front, Security Gate, Landscape Back
- Roof
- Tile
- Water and Sewer
- Public
- Fee
- $191
MLS and other Information regarding properties for sale as shown in Theo have been obtained from various sources such as sellers, public records, agents and other third parties. This information may relate to the condition of the property, permitted or unpermitted uses, zoning, square footage, lot size/acreage or other matters affecting value or desirability. Unless otherwise indicated in writing, neither brokers, agents nor Theo have verified, or will verify, such information. If any such information is important to buyer in determining whether to buy, the price to pay or intended use of the property, buyer is urged to conduct their own investigation with qualified professionals, satisfy themselves with respect to that information, and to rely solely on the results of that investigation.
School data provided by GreatSchools. School service boundaries are intended to be used as reference only. To verify enrollment eligibility for a property, contact the school directly.
