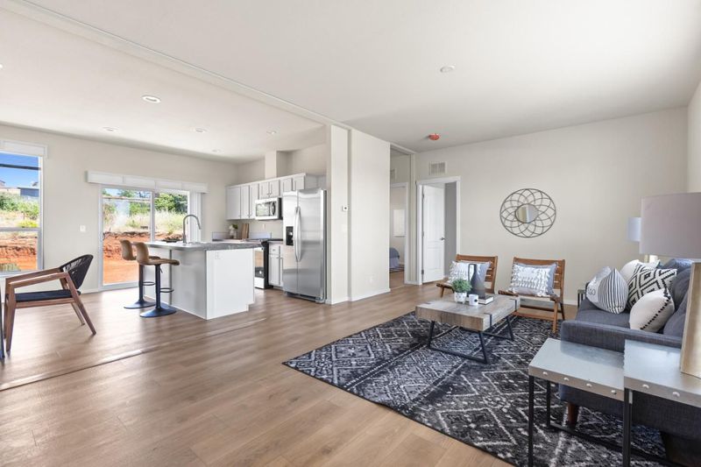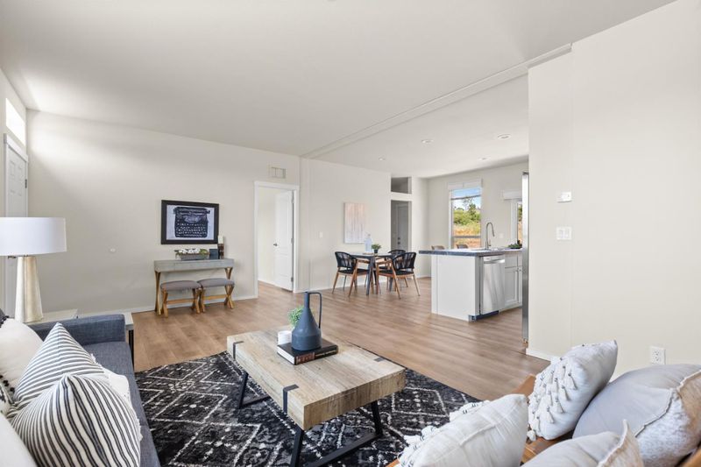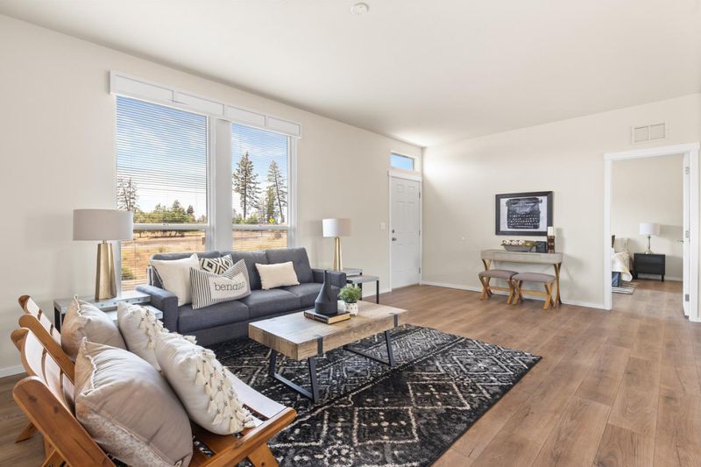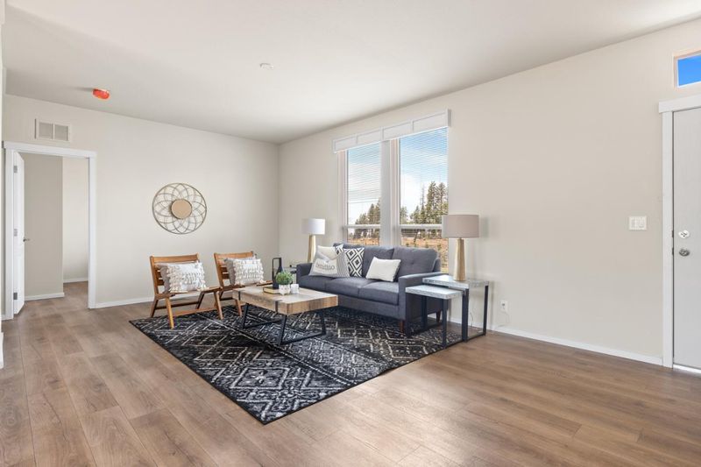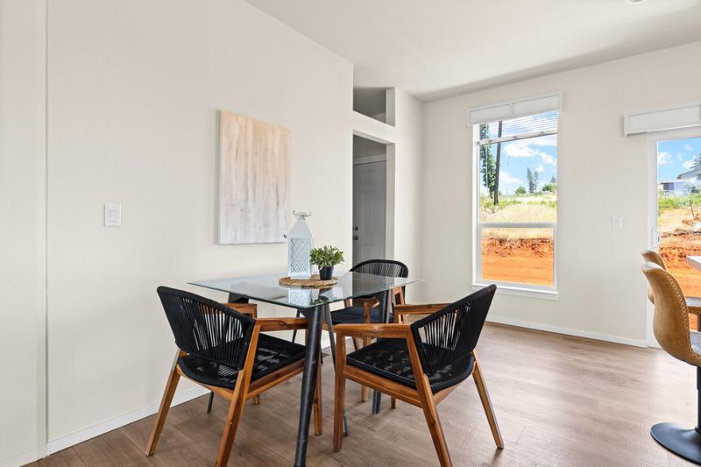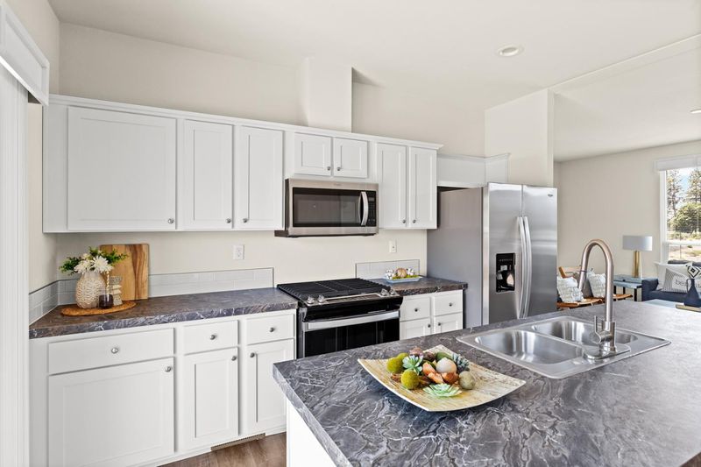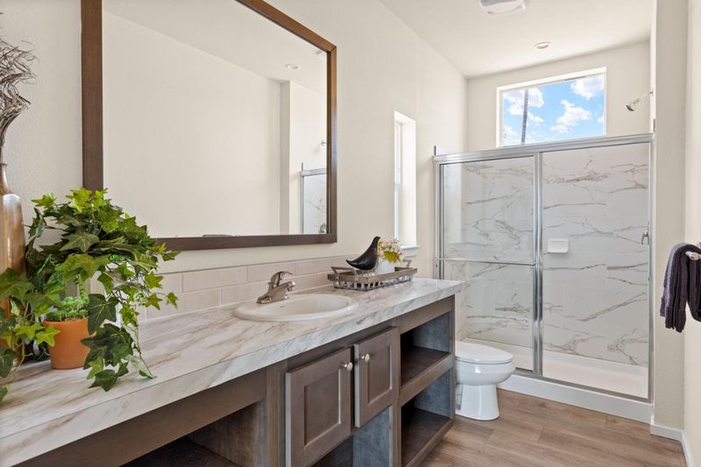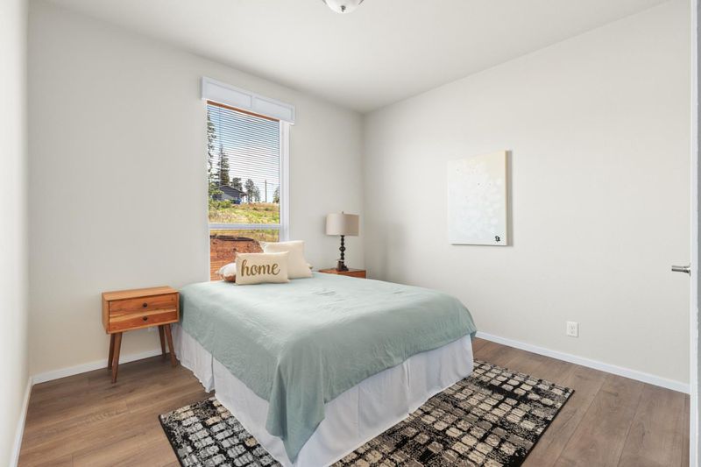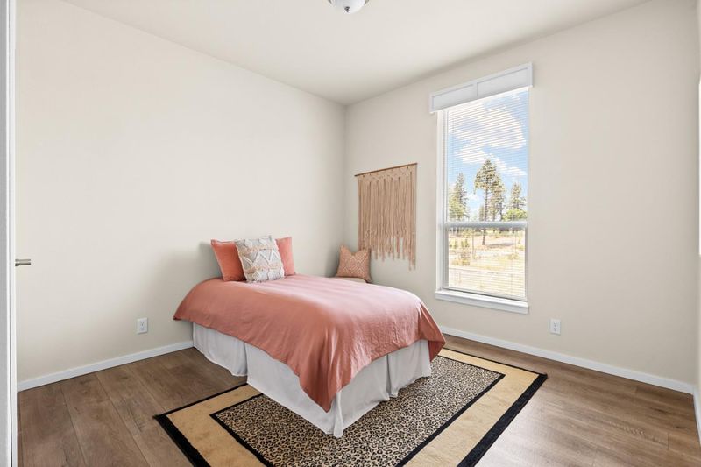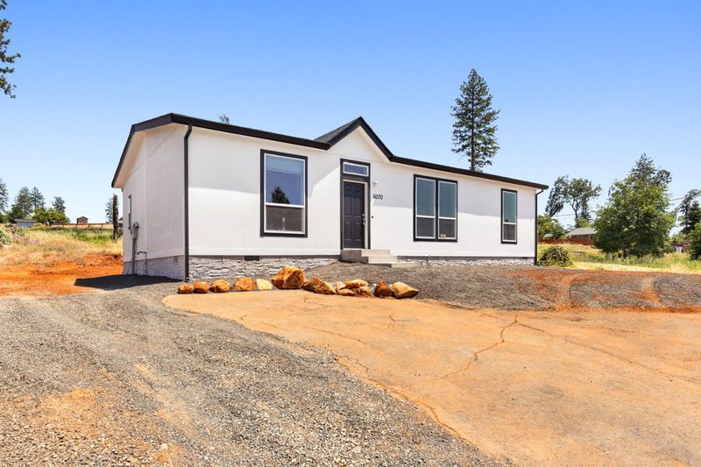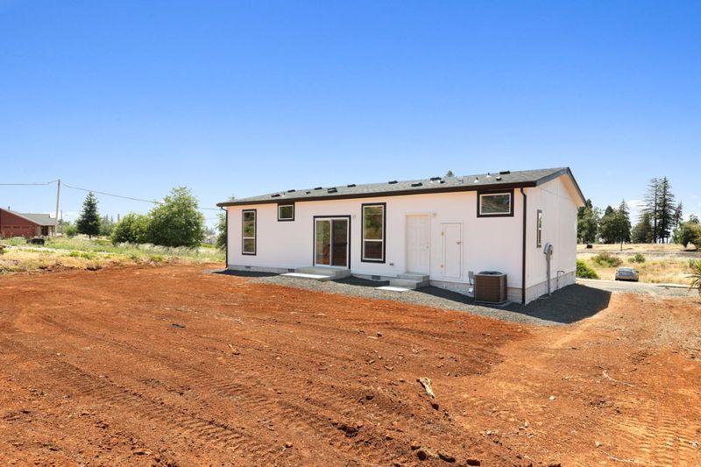
$288,000
1,296
SQ FT
$222
SQ/FT
6070 Maxwell Drive
@ Greenwood Dr - Paradise
- 3 Bed
- 2 Bath
- 0 Park
- 1,296 sqft
- PARADISE
-

Step into this stunning manufactured home featuring soaring 9-foot ceilings and a bright, open floor plan designed for both comfort and style. From the moment you walk in, you'll appreciate the seamless layout that effortlessly connects the living, dining, and kitchen areas, perfect for entertaining or everyday living. The private primary bedroom is thoughtfully set apart from the other rooms, offering a quiet retreat with a walk-in closet. Enjoy the convenience of a dedicated mudroom, ideal for keeping your home tidy and organized. The home is designed with modern touches and future-ready features, including central AC and pre-wiring for ceiling fans to enhance year-round comfort. Step outside to the magical backyard, a blank canvas with infinite possibilities. Combining contemporary design with functional elegance, this home offers exceptional value and lifestyle flexibility. Bonus: proximity to schools. Dont miss your chance to make it yours! Desirable features: 9' Flat Ceilings Durabuilt Cabinetry with Satin Silver Hardware Recessed LED lighting Energy Energy Star Certified (2024 v2.0) R40 Ceiling / R21 Walls / R38 Floor Insulation 95%EFU High Efficiency Gas Furnace with insulated ducts Low-E dual-glazed vinyl windows, fire safety tempered. 200 AMP electrical panel
- Days on Market
- 5 days
- Current Status
- Active
- Original Price
- $288,000
- List Price
- $288,000
- On Market Date
- Jun 3, 2025
- Property Type
- Single Family Home
- Area
- Zip Code
- 95969
- MLS ID
- ML82009475
- APN
- 53060034000
- Year Built
- 2025
- Stories in Building
- Unavailable
- Possession
- Unavailable
- Data Source
- MLSL
- Origin MLS System
- MLSListings, Inc.
Paradise eLearning Charter Academy
Private 9-12 Virtual Online
Students: 20 Distance: 0.3mi
Paradise Elearning Academy
Public 9-12
Students: 77 Distance: 0.3mi
Paradise Senior High School
Public 9-12 Secondary
Students: 898 Distance: 0.3mi
Achieve Charter School Of Paradise Inc.
Charter K-8 Elementary
Students: 236 Distance: 0.6mi
Champion Christian School
Private 7-12
Students: 31 Distance: 0.8mi
Achieve Charter High
Charter 9-12
Students: 48 Distance: 0.8mi
- Bed
- 3
- Bath
- 2
- Primary - Stall Shower(s)
- Parking
- 0
- Parking Area
- SQ FT
- 1,296
- SQ FT Source
- Unavailable
- Lot SQ FT
- 16,553.0
- Lot Acres
- 0.380005 Acres
- Kitchen
- 220 Volt Outlet, Cooktop - Gas, Exhaust Fan, Hood Over Range, Oven Range - Gas
- Cooling
- Ceiling Fan, Central AC
- Dining Room
- Dining Area
- Disclosures
- Natural Hazard Disclosure
- Family Room
- No Family Room
- Flooring
- Vinyl / Linoleum
- Foundation
- Concrete Perimeter
- Heating
- Central Forced Air - Gas
- Laundry
- Electricity Hookup (220V), Gas Hookup
- Fee
- Unavailable
MLS and other Information regarding properties for sale as shown in Theo have been obtained from various sources such as sellers, public records, agents and other third parties. This information may relate to the condition of the property, permitted or unpermitted uses, zoning, square footage, lot size/acreage or other matters affecting value or desirability. Unless otherwise indicated in writing, neither brokers, agents nor Theo have verified, or will verify, such information. If any such information is important to buyer in determining whether to buy, the price to pay or intended use of the property, buyer is urged to conduct their own investigation with qualified professionals, satisfy themselves with respect to that information, and to rely solely on the results of that investigation.
School data provided by GreatSchools. School service boundaries are intended to be used as reference only. To verify enrollment eligibility for a property, contact the school directly.
