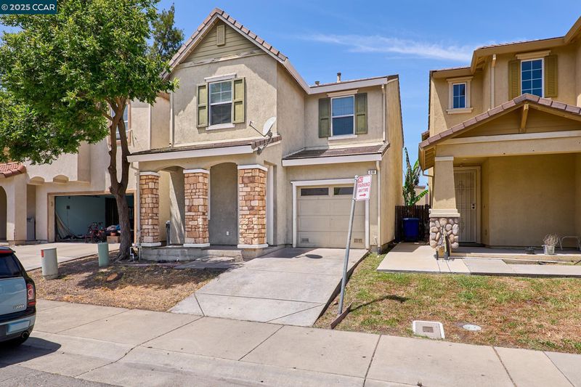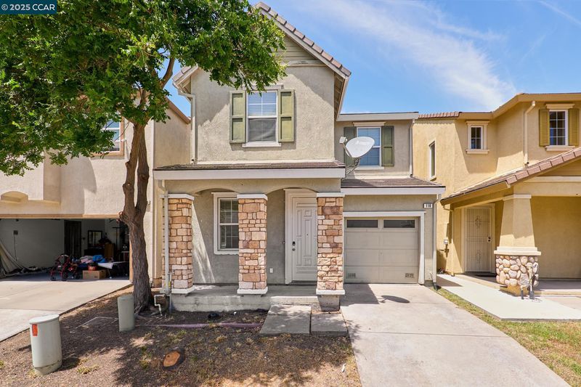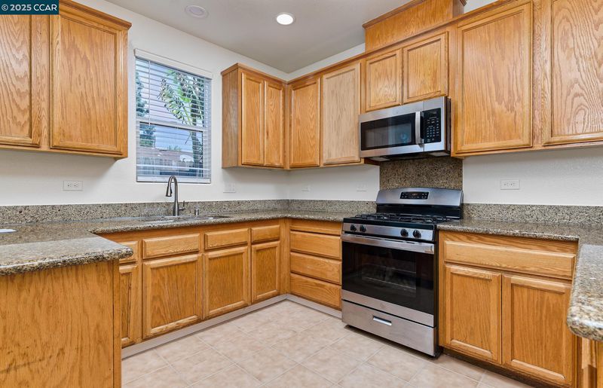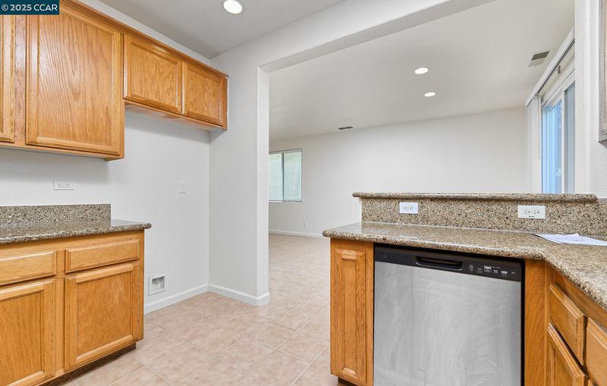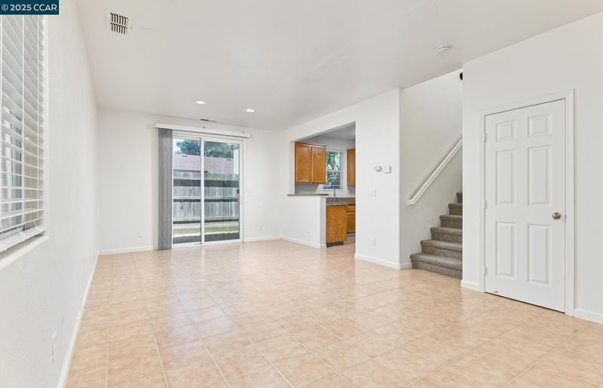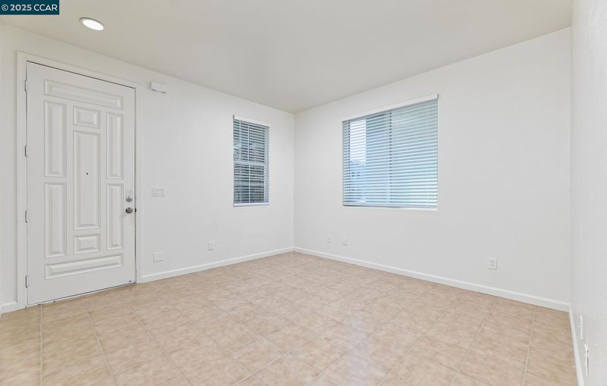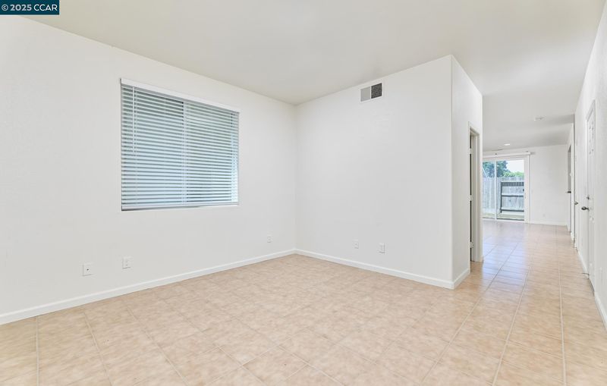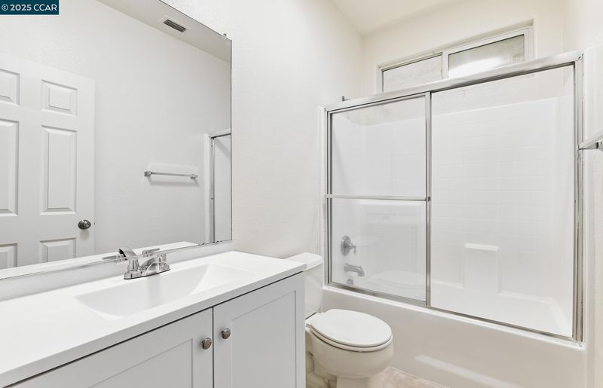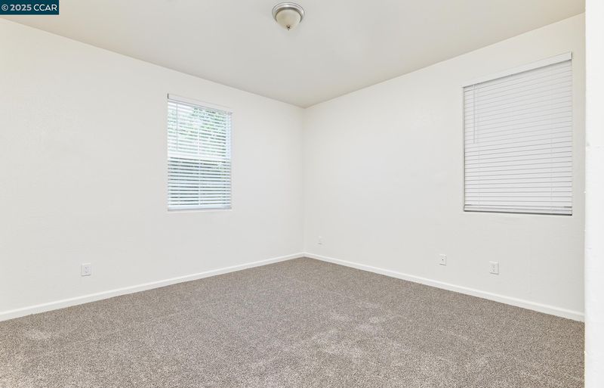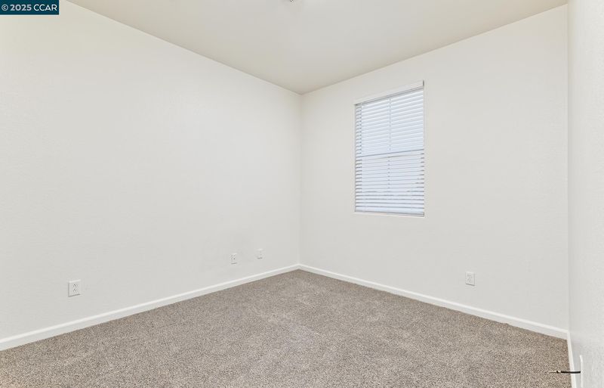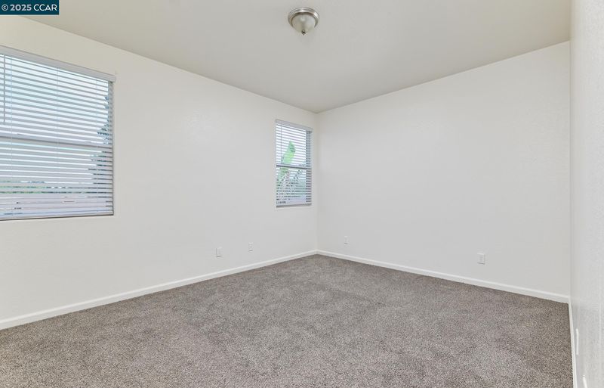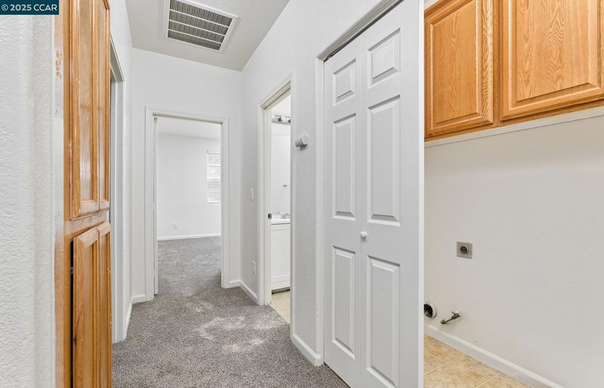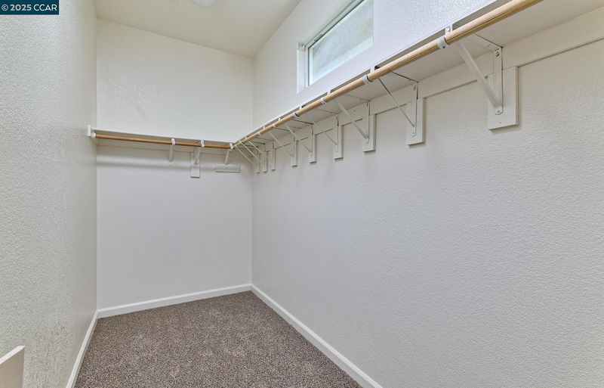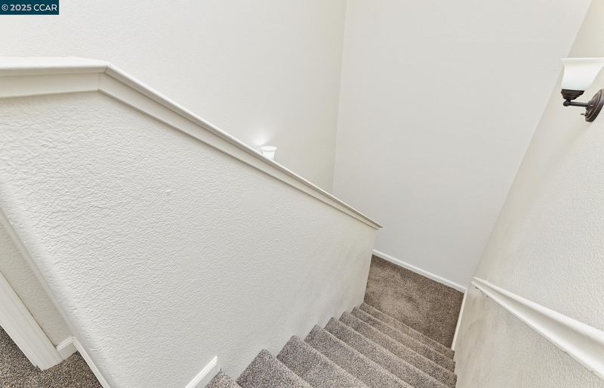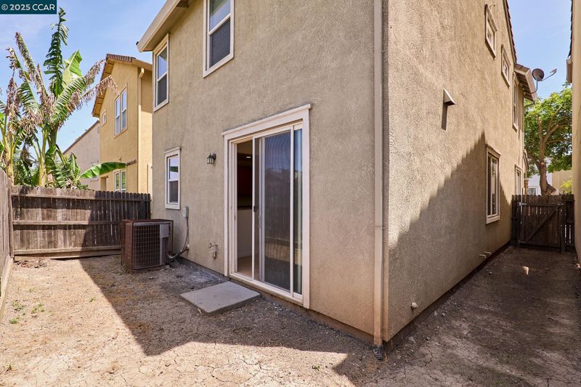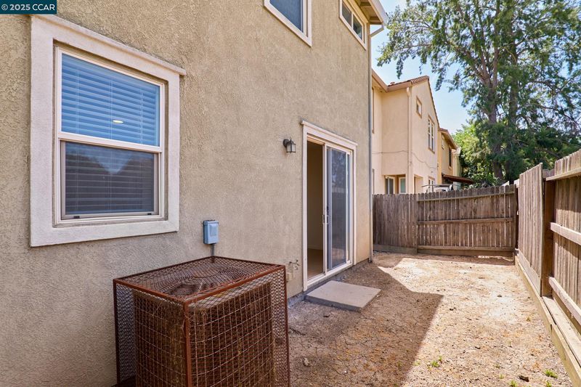
$419,000
1,619
SQ FT
$259
SQ/FT
110 Summer Stroll Cir
@ Autumn Sky Dr - Other, Sacramento
- 3 Bed
- 2.5 (2/1) Bath
- 1 Park
- 1,619 sqft
- Sacramento
-

Absolutely Stunning! Check out this TURN KEY 3 Bed, 2.5 Bath home bordering Elk Grove. This home features modern kitchen with oak cabinets, granite counters, modern stainless steel appliances and more! Home also features tile floors, fresh interior paint, new carpet, an inside laundry room, central heating and air, updated bathrooms, dual pane windows, 2" faux blinds, recessed lighting and more! Better hurry and get your offer in quickly as this one is sure to go fast
- Current Status
- New
- Original Price
- $419,000
- List Price
- $419,000
- On Market Date
- May 16, 2025
- Property Type
- Detached
- D/N/S
- Other
- Zip Code
- 95823
- MLS ID
- 41097818
- APN
- 1192100008000
- Year Built
- 2006
- Stories in Building
- 2
- Possession
- COE
- Data Source
- MAXEBRDI
- Origin MLS System
- CONTRA COSTA
Union House Elementary School
Public K-6 Elementary, Yr Round
Students: 779 Distance: 0.3mi
Susan B. Anthony Elementary School
Public K-6 Elementary
Students: 348 Distance: 0.6mi
Camini Academy
Private K-4 Elementary, Coed
Students: NA Distance: 0.6mi
Charles E. Mack Elementary School
Public K-6 Elementary, Yr Round
Students: 873 Distance: 0.7mi
St. Charles Borromeo
Private K-8 Elementary, Religious, Coed
Students: 183 Distance: 0.9mi
Samuel Jackman Middle School
Public 7-8 Middle
Students: 1010 Distance: 0.9mi
- Bed
- 3
- Bath
- 2.5 (2/1)
- Parking
- 1
- Attached
- SQ FT
- 1,619
- SQ FT Source
- Assessor Auto-Fill
- Lot SQ FT
- 2,030.0
- Lot Acres
- 0.05 Acres
- Pool Info
- None
- Kitchen
- Dishwasher, Disposal, Gas Range, Plumbed For Ice Maker, Microwave, Gas Water Heater, Tankless Water Heater, Counter - Stone, Garbage Disposal, Gas Range/Cooktop, Ice Maker Hookup, Updated Kitchen
- Cooling
- Central Air
- Disclosures
- Nat Hazard Disclosure, Shopping Cntr Nearby, Restaurant Nearby, Disclosure Package Avail, Disclosure Statement, Lead Hazard Disclosure
- Entry Level
- Exterior Details
- Back Yard
- Flooring
- Tile, Carpet
- Foundation
- Fire Place
- None
- Heating
- Forced Air
- Laundry
- In Garage
- Upper Level
- 3 Bedrooms, 2 Baths, Laundry Facility
- Main Level
- 0.5 Bath, Main Entry
- Views
- None
- Possession
- COE
- Architectural Style
- Traditional
- Non-Master Bathroom Includes
- Shower Over Tub, Tile, Updated Baths, Fiberglass
- Construction Status
- Existing
- Additional Miscellaneous Features
- Back Yard
- Location
- Level
- Roof
- Tile
- Water and Sewer
- Public, Public District (Irrigat)
- Fee
- Unavailable
MLS and other Information regarding properties for sale as shown in Theo have been obtained from various sources such as sellers, public records, agents and other third parties. This information may relate to the condition of the property, permitted or unpermitted uses, zoning, square footage, lot size/acreage or other matters affecting value or desirability. Unless otherwise indicated in writing, neither brokers, agents nor Theo have verified, or will verify, such information. If any such information is important to buyer in determining whether to buy, the price to pay or intended use of the property, buyer is urged to conduct their own investigation with qualified professionals, satisfy themselves with respect to that information, and to rely solely on the results of that investigation.
School data provided by GreatSchools. School service boundaries are intended to be used as reference only. To verify enrollment eligibility for a property, contact the school directly.
