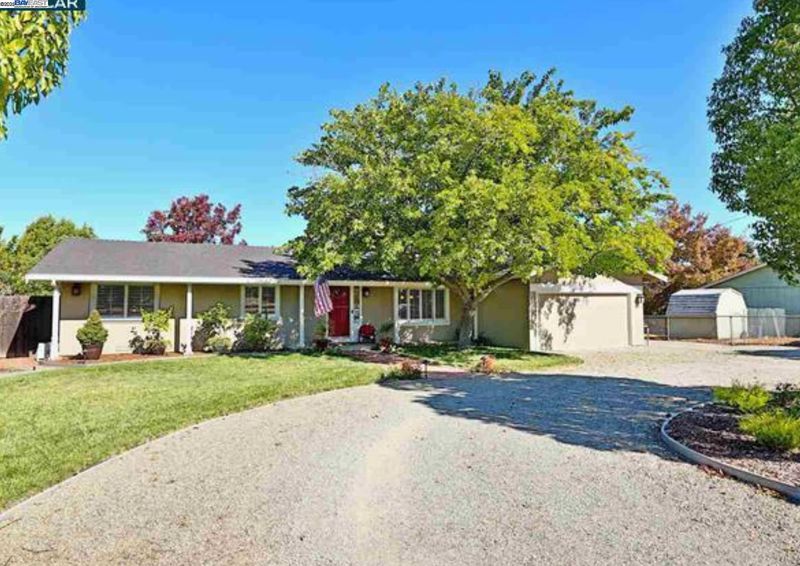
$2,650,000
3,020
SQ FT
$877
SQ/FT
2680 Marina Ave
@ Edwards Ln - Not Listed, Livermore
- 4 Bed
- 3.5 (3/1) Bath
- 2 Park
- 3,020 sqft
- Livermore
-

Nestled between the Tri-Valley Conservancy and scenic vineyards, this beauty offers the quintessential California wine county lifestyle. Situated on a perfectly level acre, the property features 4 bedrooms/4 bathrooms with warm tones, breathtaking views and has been meticulously updated and maintained-ready to move in. In addition to the beautifully appointed interior, the expansive backyard features a pool, barn/workshop and plentiful level land for vineyards, horses or simply enjoying an open space. This rare opportunity combines the tranquility of country living with proximity to the city. Don’t miss your chance to own this special home on Marina Avenue!
- Current Status
- Active - Coming Soon
- Original Price
- $2,650,000
- List Price
- $2,650,000
- On Market Date
- May 15, 2025
- Property Type
- Detached
- D/N/S
- Not Listed
- Zip Code
- 94550
- MLS ID
- 41097637
- APN
- Year Built
- 1973
- Stories in Building
- 1
- Possession
- COE
- Data Source
- MAXEBRDI
- Origin MLS System
- BAY EAST
Sunset Christian School
Private PK-3 Elementary, Religious, Coed
Students: 64 Distance: 0.4mi
Sunset Elementary School
Public K-5 Elementary
Students: 771 Distance: 0.8mi
Evan Anwyl
Private K-8 Elementary, Religious, Coed
Students: 152 Distance: 1.0mi
Tri-Valley Rop School
Public 9-12
Students: NA Distance: 1.2mi
Del Valle Continuation High School
Public 7-12 Continuation
Students: 111 Distance: 1.6mi
Joe Michell K-8 School
Public K-8 Elementary
Students: 819 Distance: 1.6mi
- Bed
- 4
- Bath
- 3.5 (3/1)
- Parking
- 2
- Attached, Drive Through, RV/Boat Parking, Side Yard Access, Garage Faces Front, Uncovered Park Spaces 2+, Garage Door Opener
- SQ FT
- 3,020
- SQ FT Source
- Public Records
- Lot SQ FT
- 43,561.0
- Lot Acres
- 1.0 Acres
- Pool Info
- Other, Outdoor Pool
- Kitchen
- Dishwasher, Double Oven, Disposal, Microwave, Free-Standing Range, Self Cleaning Oven, Gas Water Heater, 220 Volt Outlet, Counter - Stone, Garbage Disposal, Island, Range/Oven Free Standing, Self-Cleaning Oven
- Cooling
- Ceiling Fan(s), Zoned
- Disclosures
- Home Warranty Plan, Nat Hazard Disclosure, Disclosure Package Avail
- Entry Level
- Exterior Details
- Back Yard, Front Yard, Garden/Play, Sprinklers Back, Sprinklers Front, Sprinklers Side, Storage, Garden, Landscape Front, Storage Area, Yard Space
- Flooring
- Hardwood, Carpet
- Foundation
- Fire Place
- Living Room, Wood Burning
- Heating
- Zoned, Fireplace(s)
- Laundry
- 220 Volt Outlet, Gas Dryer Hookup, In Garage
- Upper Level
- 1 Bedroom, 1 Bath, Primary Bedrm Suite - 1, Primary Bedrm Retreat
- Main Level
- 3 Bedrooms, 2.5 Baths, Primary Bedrm Suite - 1, Main Entry
- Views
- Hills, Mountain(s), Mt Diablo
- Possession
- COE
- Basement
- Crawl Space
- Architectural Style
- Contemporary
- Non-Master Bathroom Includes
- Shower Over Tub, Solid Surface, Tile, Updated Baths, Window
- Construction Status
- Existing
- Additional Miscellaneous Features
- Back Yard, Front Yard, Garden/Play, Sprinklers Back, Sprinklers Front, Sprinklers Side, Storage, Garden, Landscape Front, Storage Area, Yard Space
- Location
- Regular
- Roof
- Composition Shingles
- Water and Sewer
- Public, Well - Agricultural, Well, Water District
- Fee
- Unavailable
MLS and other Information regarding properties for sale as shown in Theo have been obtained from various sources such as sellers, public records, agents and other third parties. This information may relate to the condition of the property, permitted or unpermitted uses, zoning, square footage, lot size/acreage or other matters affecting value or desirability. Unless otherwise indicated in writing, neither brokers, agents nor Theo have verified, or will verify, such information. If any such information is important to buyer in determining whether to buy, the price to pay or intended use of the property, buyer is urged to conduct their own investigation with qualified professionals, satisfy themselves with respect to that information, and to rely solely on the results of that investigation.
School data provided by GreatSchools. School service boundaries are intended to be used as reference only. To verify enrollment eligibility for a property, contact the school directly.



