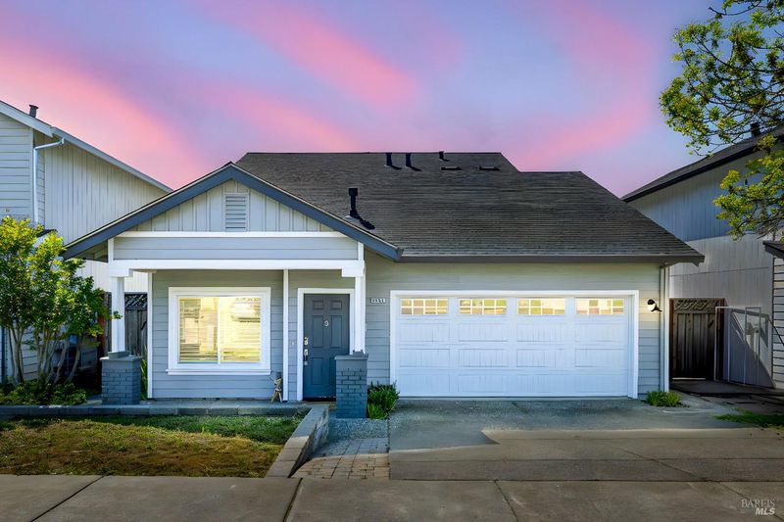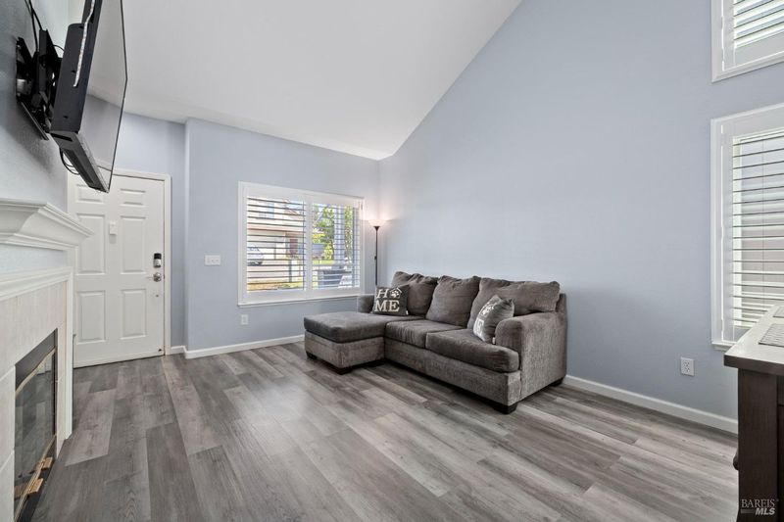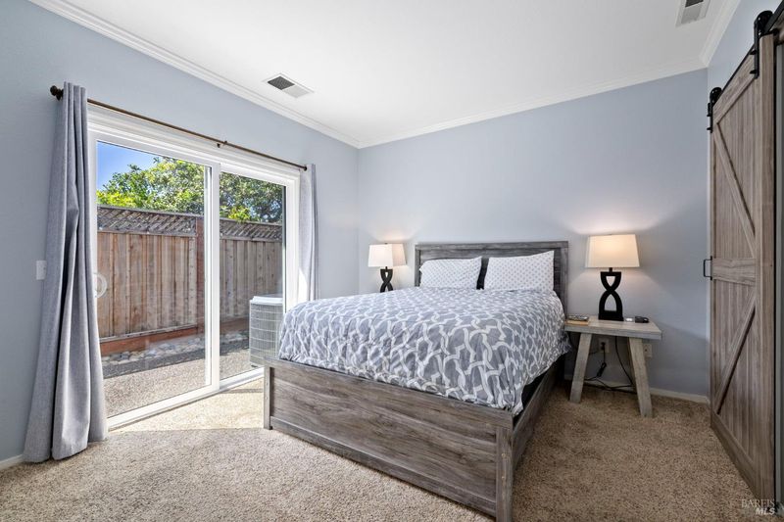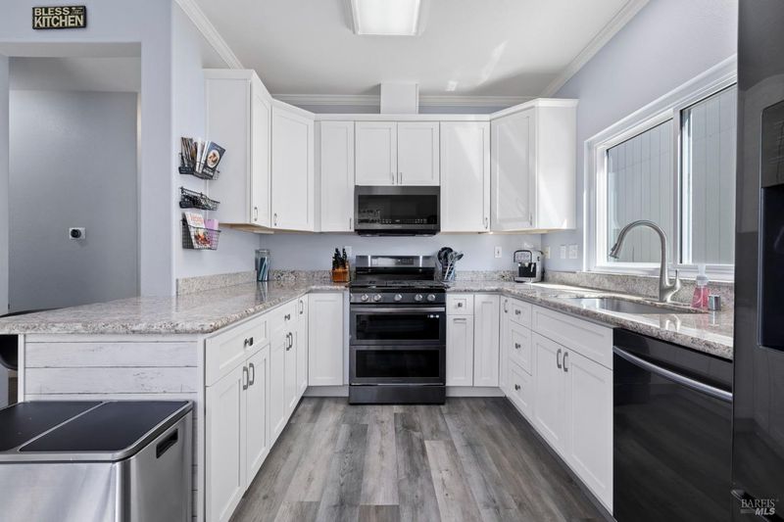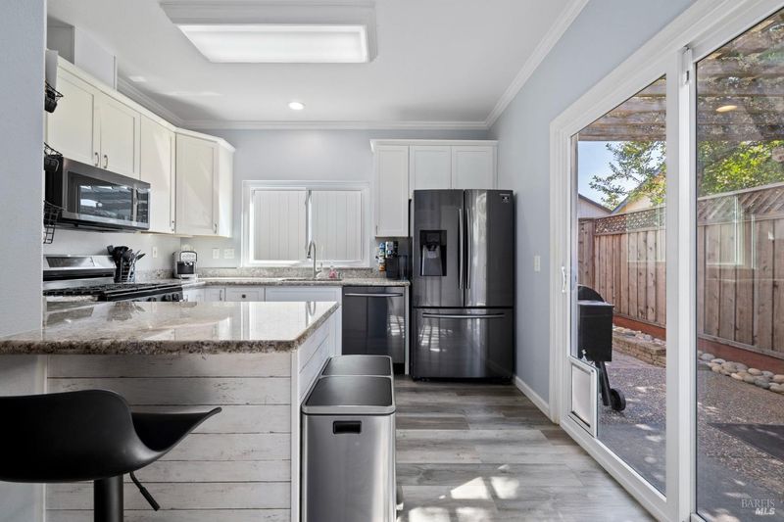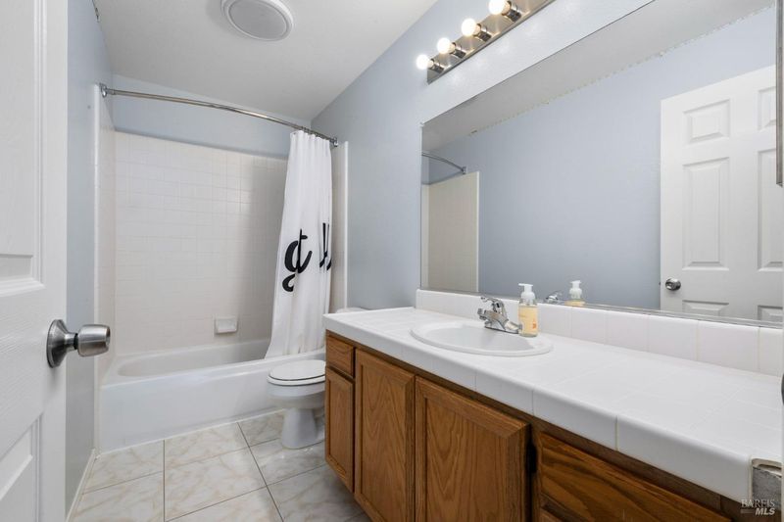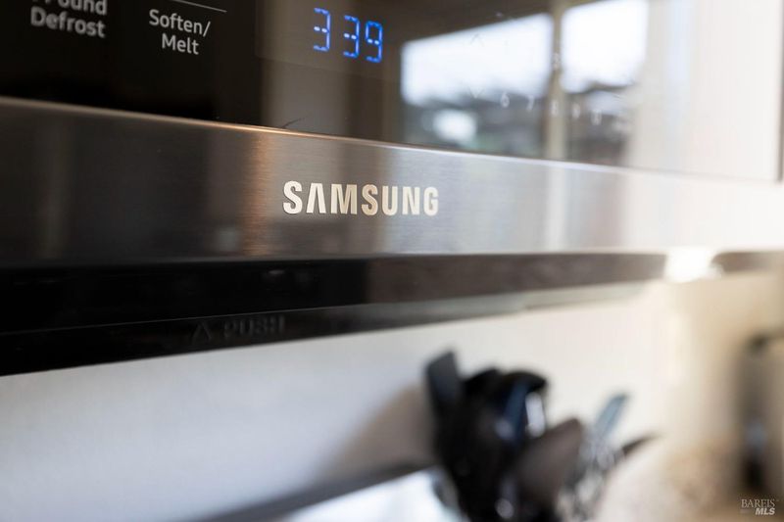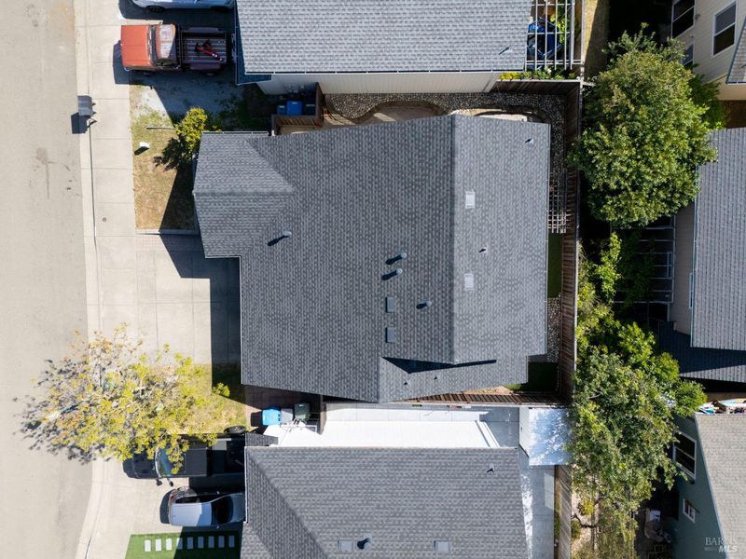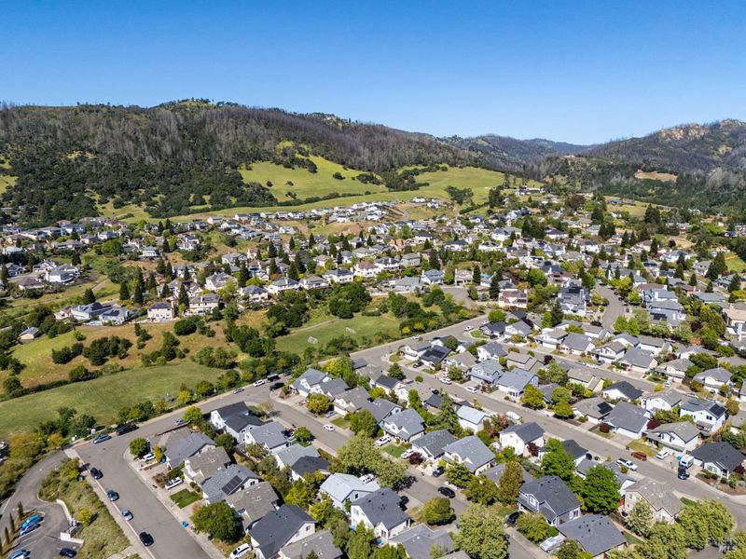
$730,000
1,299
SQ FT
$562
SQ/FT
1403 Snowy Cloud Way
@ Great Heron - Santa Rosa-Northeast, Santa Rosa
- 3 Bed
- 3 (2/1) Bath
- 2 Park
- 1,299 sqft
- Santa Rosa
-

Located in the desirable Skyhawk community, this home offers sweeping hillside views and a neighborhood where neighbors look out for one another, creating a true sense of community. A gas fireplace anchors the open-concept living and dining area with vaulted ceilings, complemented by durable plank flooring, and a main-level primary suite. An additional bonus room (not included in square footage and easily reverted) provides flexible space for a home office, gym, guest room, or playroom. Recent upgrades include a brand-new roof and central A/C. The backyard offers privacy, an extra side yard, and room to relax or garden. Just blocks from top-rated Austin Creek Elementary, and minutes to scenic parks, trails, wineries, and Hwy 12, this home delivers functionality, comfort, and a prime location in one of Santa Rosa's most sought-after neighborhoods.
- Days on Market
- 1 day
- Current Status
- Contingent
- Original Price
- $730,000
- List Price
- $730,000
- On Market Date
- May 7, 2025
- Contingent Date
- May 8, 2025
- Property Type
- Single Family Residence
- Area
- Santa Rosa-Northeast
- Zip Code
- 95409
- MLS ID
- 325038879
- APN
- 153-380-016-000
- Year Built
- 1997
- Stories in Building
- Unavailable
- Possession
- Close Of Escrow
- Data Source
- BAREIS
- Origin MLS System
Austin Creek Elementary School
Public K-6 Elementary
Students: 387 Distance: 0.1mi
Heidi Hall's New Song Isp
Private K-12
Students: NA Distance: 0.3mi
Rincon Valley Charter School
Charter K-8 Middle
Students: 361 Distance: 0.9mi
Sequoia Elementary School
Public K-6 Elementary
Students: 400 Distance: 0.9mi
Whited Elementary Charter School
Charter K-6 Elementary
Students: 406 Distance: 1.4mi
Binkley Elementary Charter School
Charter K-6 Elementary
Students: 360 Distance: 1.5mi
- Bed
- 3
- Bath
- 3 (2/1)
- Parking
- 2
- Attached, Converted Garage, Enclosed, Garage Facing Front, Size Limited
- SQ FT
- 1,299
- SQ FT Source
- Assessor Auto-Fill
- Lot SQ FT
- 2,993.0
- Lot Acres
- 0.0687 Acres
- Cooling
- Central
- Dining Room
- Dining/Living Combo
- Living Room
- Cathedral/Vaulted
- Fire Place
- Living Room
- Heating
- Central
- Laundry
- Hookups Only, Inside Area
- Upper Level
- Bedroom(s)
- Main Level
- Bedroom(s), Dining Room, Garage, Kitchen, Living Room, Primary Bedroom
- Views
- Hills
- Possession
- Close Of Escrow
- Architectural Style
- Traditional
- Fee
- $0
MLS and other Information regarding properties for sale as shown in Theo have been obtained from various sources such as sellers, public records, agents and other third parties. This information may relate to the condition of the property, permitted or unpermitted uses, zoning, square footage, lot size/acreage or other matters affecting value or desirability. Unless otherwise indicated in writing, neither brokers, agents nor Theo have verified, or will verify, such information. If any such information is important to buyer in determining whether to buy, the price to pay or intended use of the property, buyer is urged to conduct their own investigation with qualified professionals, satisfy themselves with respect to that information, and to rely solely on the results of that investigation.
School data provided by GreatSchools. School service boundaries are intended to be used as reference only. To verify enrollment eligibility for a property, contact the school directly.
