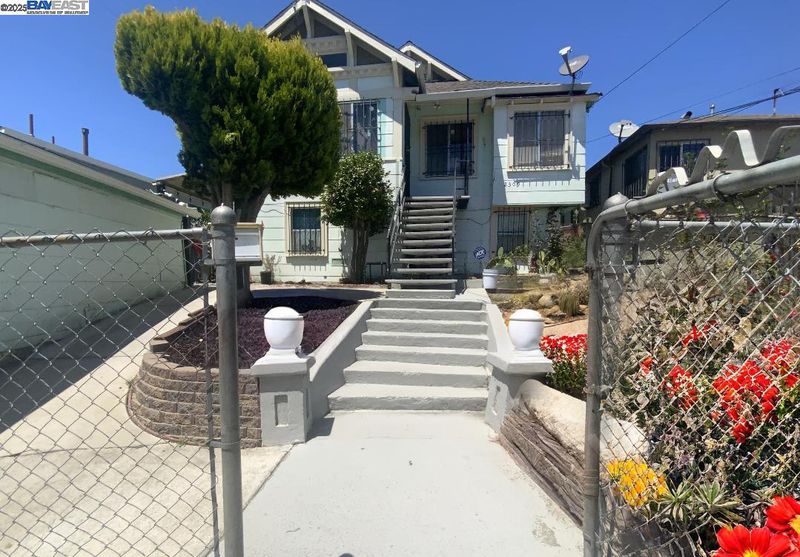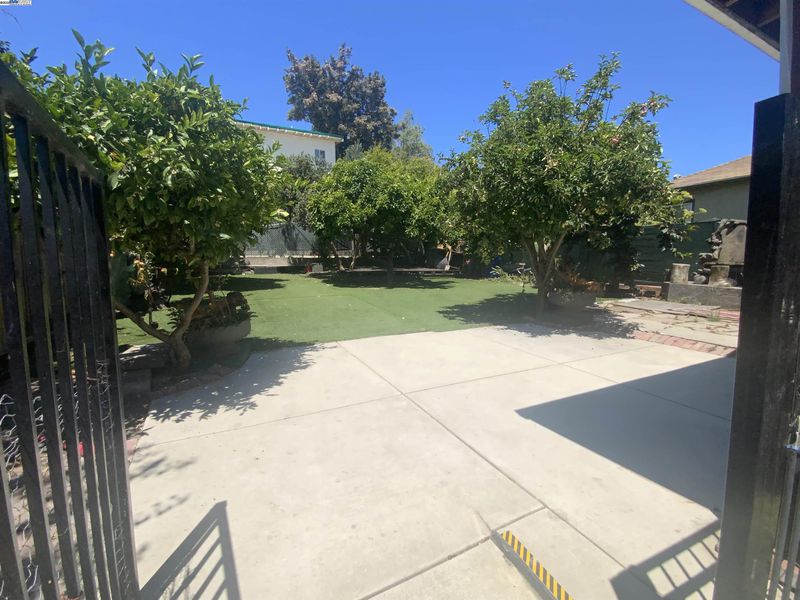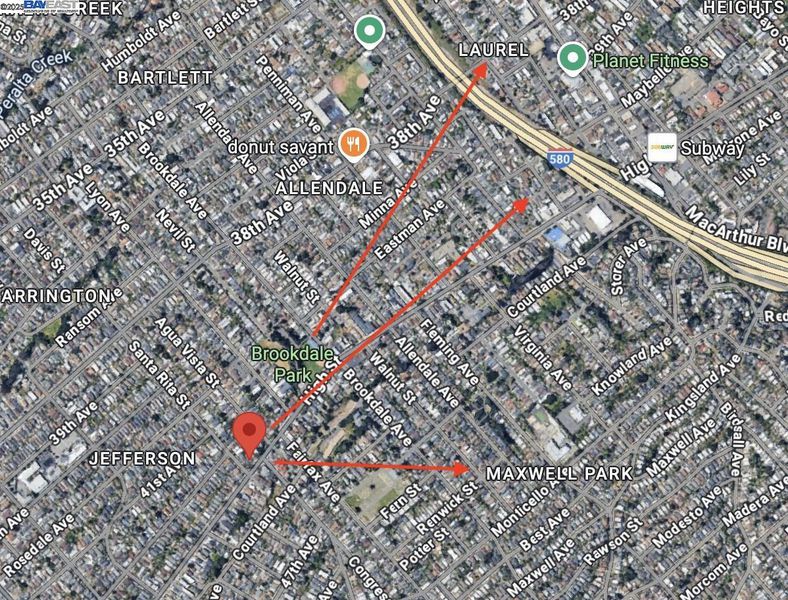
$599,000
1,093
SQ FT
$548
SQ/FT
2309 High St
@ Santa Rita - Brookdale, Oakland
- 2 Bed
- 1.5 (1/1) Bath
- 1 Park
- 1,093 sqft
- Oakland
-

Looking for the perfect place to start your next chapter? This spacious home, just minutes from the 580 Freeway, is ready for a new family to love it! Cherished by the same family for many years, it has all the space and comfort you’ve been searching for. You’ll love the welcoming living room, formal dining space for family dinners, and a big kitchen that’s perfect for cooking together. The bedrooms are roomy and connected by a Jack-and-Jill bathroom, plus there’s a half bath, laundry area, a finished basement, and a bonus den that makes a great playroom, home office, or hobby space. Outside, the large backyard is perfect for kids, pets, or weekend barbecues. And with Maxwell Park, the Laurel District, and so many conveniences nearby, you’ll feel right at home. The best part? This home may qualify for down payment assistance, making it an incredible opportunity for first-time buyers. Homes like this don’t stay on the market for long—schedule your tour today before it’s gone!
- Current Status
- Active - Coming Soon
- Original Price
- $599,000
- List Price
- $599,000
- On Market Date
- Aug 21, 2025
- Property Type
- Detached
- D/N/S
- Brookdale
- Zip Code
- 94601
- MLS ID
- 41108850
- APN
- 32207522
- Year Built
- 1909
- Stories in Building
- 1
- Possession
- Close Of Escrow
- Data Source
- MAXEBRDI
- Origin MLS System
- BAY EAST
Learning Without Limits School
Charter K-5 Elementary
Students: 429 Distance: 0.4mi
Global Family School
Public K-5 Elementary
Students: 444 Distance: 0.4mi
Aspire Eres Academy
Charter K-8
Students: 237 Distance: 0.4mi
Fremont High
Public 9-12 Coed
Students: 771 Distance: 0.4mi
Oakland Charter Academy
Charter 6-8 Middle, Coed
Students: 235 Distance: 0.5mi
Melrose Leadership Academy
Public PK-8 Middle
Students: 538 Distance: 0.5mi
- Bed
- 2
- Bath
- 1.5 (1/1)
- Parking
- 1
- Detached
- SQ FT
- 1,093
- SQ FT Source
- Public Records
- Lot SQ FT
- 5,240.0
- Lot Acres
- 0.12 Acres
- Pool Info
- None
- Kitchen
- Eat-in Kitchen
- Cooling
- None
- Disclosures
- Nat Hazard Disclosure
- Entry Level
- Exterior Details
- Back Yard, Front Yard, Garden/Play, Side Yard, Storage, Yard Space
- Flooring
- Carpet, Wood
- Foundation
- Fire Place
- Living Room
- Heating
- Wall Furnace
- Laundry
- Hookups Only
- Upper Level
- 2 Bedrooms, 0.5 Bath, 1 Bath, Laundry Facility, Main Entry
- Main Level
- Other
- Possession
- Close Of Escrow
- Basement
- Crawl Space
- Architectural Style
- Victorian
- Construction Status
- Existing
- Additional Miscellaneous Features
- Back Yard, Front Yard, Garden/Play, Side Yard, Storage, Yard Space
- Location
- Premium Lot, Rectangular Lot, Back Yard, Front Yard
- Roof
- Composition Shingles
- Water and Sewer
- Public
- Fee
- Unavailable
MLS and other Information regarding properties for sale as shown in Theo have been obtained from various sources such as sellers, public records, agents and other third parties. This information may relate to the condition of the property, permitted or unpermitted uses, zoning, square footage, lot size/acreage or other matters affecting value or desirability. Unless otherwise indicated in writing, neither brokers, agents nor Theo have verified, or will verify, such information. If any such information is important to buyer in determining whether to buy, the price to pay or intended use of the property, buyer is urged to conduct their own investigation with qualified professionals, satisfy themselves with respect to that information, and to rely solely on the results of that investigation.
School data provided by GreatSchools. School service boundaries are intended to be used as reference only. To verify enrollment eligibility for a property, contact the school directly.













