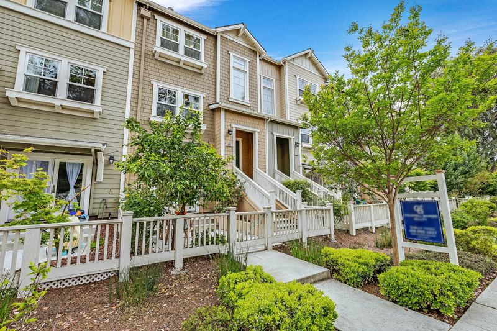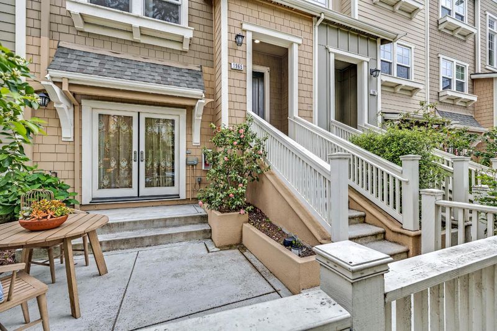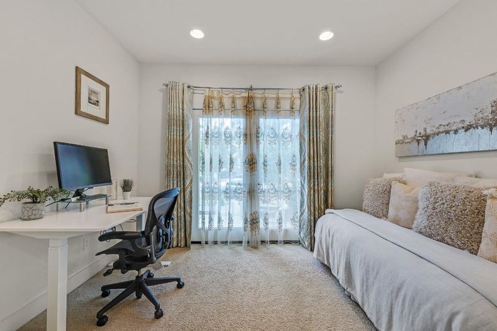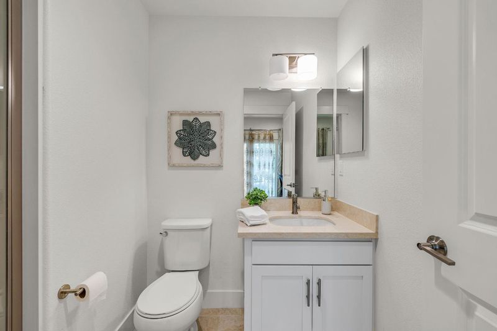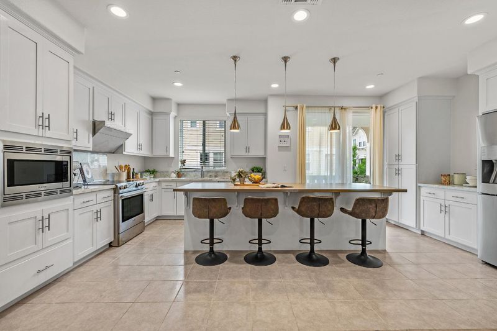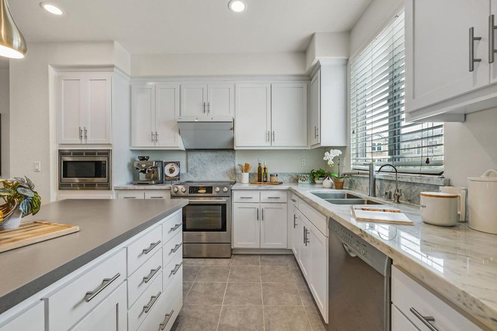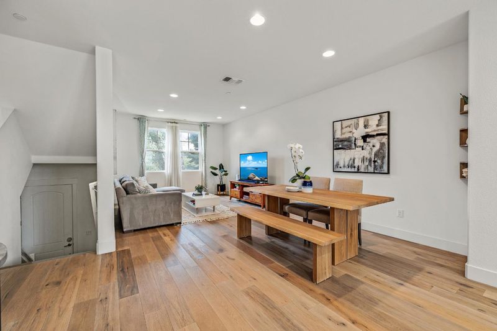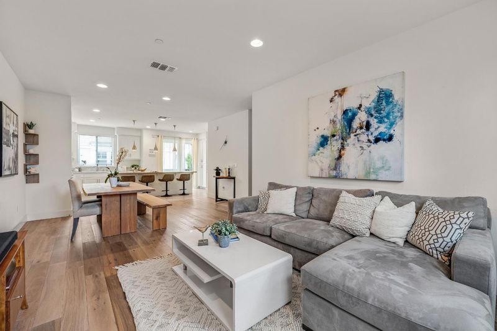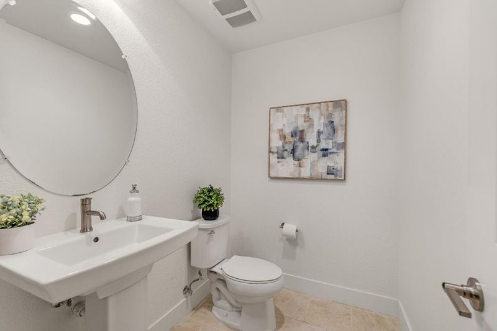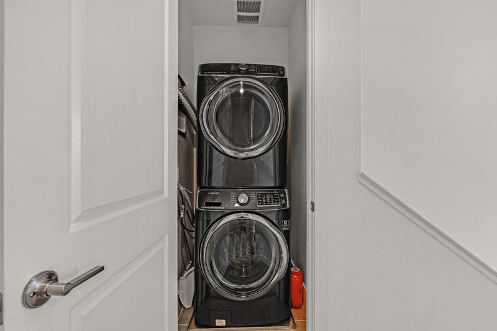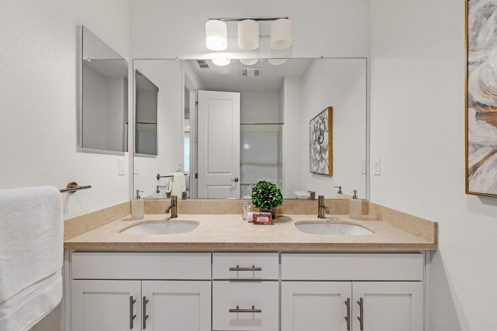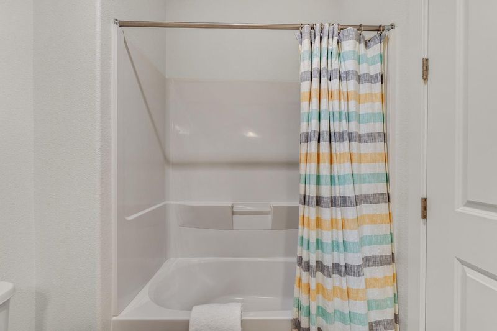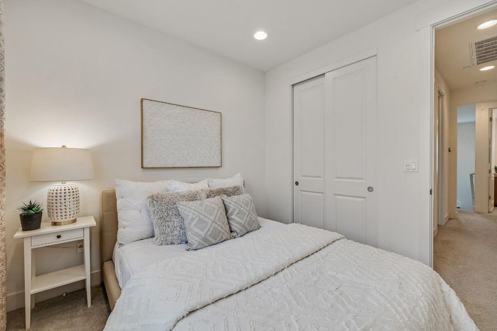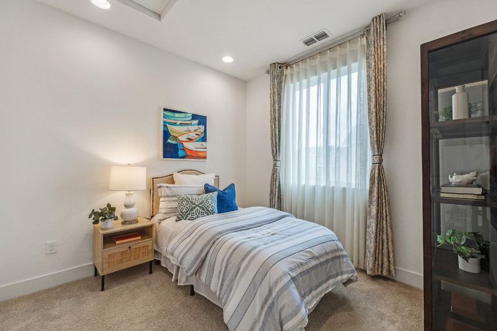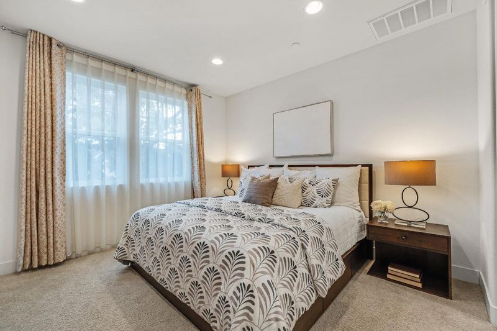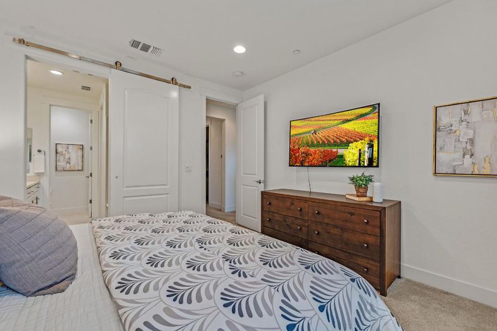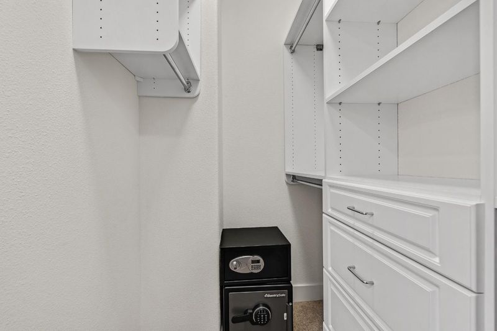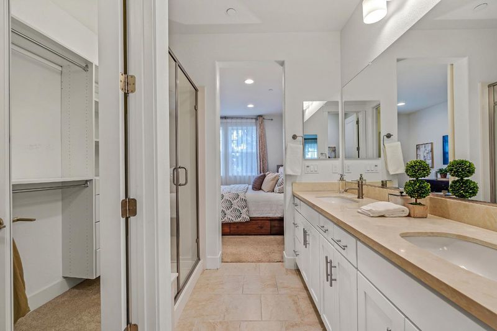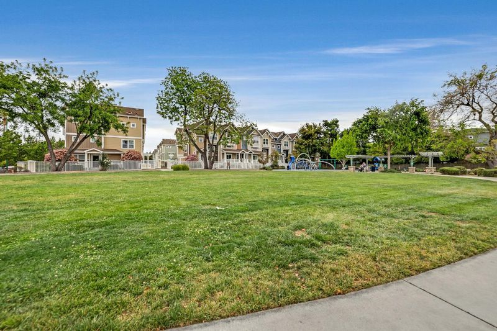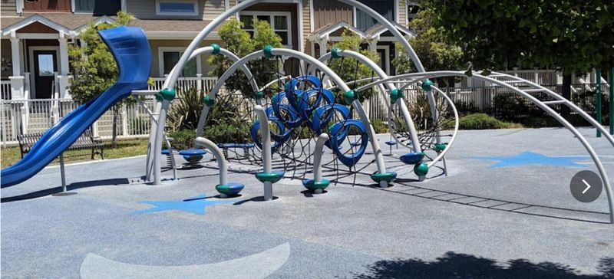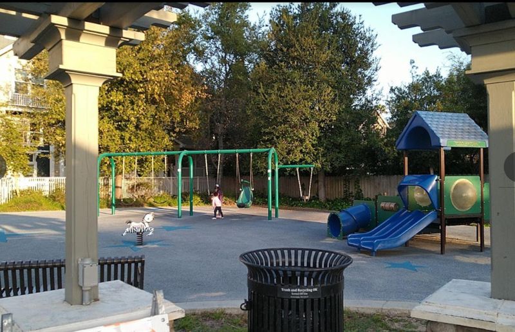
$1,680,000
1,748
SQ FT
$961
SQ/FT
1965 Colony Street
@ Sierra Vista Ave - 204 - Rengstorff, Mountain View
- 4 Bed
- 4 (3/1) Bath
- 2 Park
- 1,748 sqft
- MOUNTAIN VIEW
-

-
Sat May 3, 1:30 pm - 4:30 pm
this spacious 4 bed, 3. 5 bath TH in the heart of Mountain View. Ground floor suite features private bathroom and double French doors that open to a sunny courtyard. Walking distance to google campus . Crittenden Mid 7 Los Altos High 9
-
Sun May 4, 1:30 pm - 4:30 pm
this spacious 4 bed, 3. 5 bath TH in the heart of Mountain View. Ground floor suite features private bathroom and double French doors that open to a sunny courtyard. Walking distance to google campus . Crittenden Mid 7 Los Altos High 9
Beautiful, tree-lined setting cradles this spacious 4 bed, 3. 5 bath TH in the heart of Mountain View. Ground floor suite features a private bathroom and double French doors that open to a sunny courtyard suggesting a more spacious and comfortable experience. Perfect for in-laws, guests, a home office, or rent it out for extra income. Gourmet chefs kitchen, wood cabinets, quartz counters, premium stainless-steel appliances with an oversized island & bar seating. kitchen, dining and living room open concept great for entertaining guests. Vaulted Ceiling primary bedroom suite with a walk-in Closet. Solar installed by HOA, Central AC, double pane windows, recessed lighting. Inside full-size laundry/ Attached two- car garage Walking distance to google campus through Permanente Creek Trail / close to Park /4 mins drive to Costco. Convenient to shopping, freeway access, and major techs. Los Altos High School district
- Days on Market
- 1 day
- Current Status
- Active
- Original Price
- $1,680,000
- List Price
- $1,680,000
- On Market Date
- May 1, 2025
- Property Type
- Townhouse
- Area
- 204 - Rengstorff
- Zip Code
- 94043
- MLS ID
- ML82004912
- APN
- 153-47-008
- Year Built
- 2016
- Stories in Building
- 3
- Possession
- Unavailable
- Data Source
- MLSL
- Origin MLS System
- MLSListings, Inc.
Crittenden Middle School
Public 6-8 Middle, Coed
Students: 707 Distance: 0.3mi
Palo Alto Preparatory School
Private 8-12 Secondary, Coed
Students: 60 Distance: 0.5mi
Independent Study Program School
Public K-8
Students: 7 Distance: 0.7mi
Theuerkauf Elementary School
Public K-5 Elementary
Students: 355 Distance: 0.7mi
Monta Loma Elementary School
Public K-5 Elementary, Coed
Students: 425 Distance: 0.7mi
Stevenson Elementary School
Public K-5
Students: 427 Distance: 0.8mi
- Bed
- 4
- Bath
- 4 (3/1)
- Double Sinks, Shower and Tub, Shower over Tub - 1
- Parking
- 2
- Attached Garage
- SQ FT
- 1,748
- SQ FT Source
- Unavailable
- Lot SQ FT
- 844.0
- Lot Acres
- 0.019376 Acres
- Kitchen
- Cooktop - Electric, Countertop - Granite, Countertop - Quartz, Microwave, Refrigerator
- Cooling
- Central AC
- Dining Room
- Dining Area
- Disclosures
- Natural Hazard Disclosure
- Family Room
- No Family Room
- Flooring
- Carpet, Hardwood, Tile
- Foundation
- Concrete Slab
- Heating
- Central Forced Air
- Laundry
- Electricity Hookup (220V)
- * Fee
- $448
- Name
- Guild 33 Commnuity
- *Fee includes
- Exterior Painting, Insurance - Common Area, Landscaping / Gardening, Maintenance - Common Area, and Roof
MLS and other Information regarding properties for sale as shown in Theo have been obtained from various sources such as sellers, public records, agents and other third parties. This information may relate to the condition of the property, permitted or unpermitted uses, zoning, square footage, lot size/acreage or other matters affecting value or desirability. Unless otherwise indicated in writing, neither brokers, agents nor Theo have verified, or will verify, such information. If any such information is important to buyer in determining whether to buy, the price to pay or intended use of the property, buyer is urged to conduct their own investigation with qualified professionals, satisfy themselves with respect to that information, and to rely solely on the results of that investigation.
School data provided by GreatSchools. School service boundaries are intended to be used as reference only. To verify enrollment eligibility for a property, contact the school directly.
