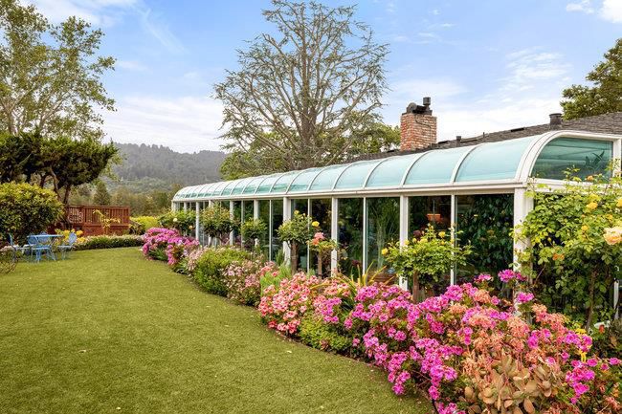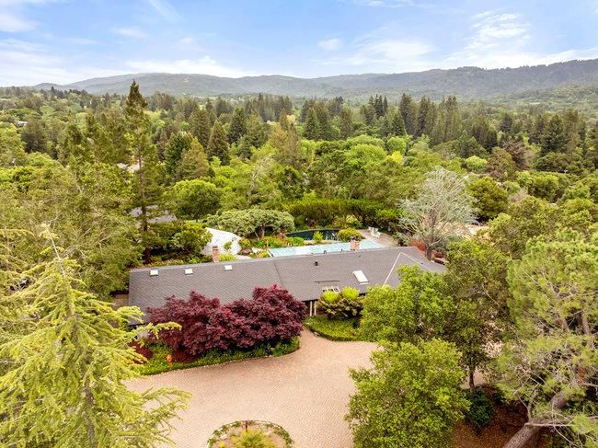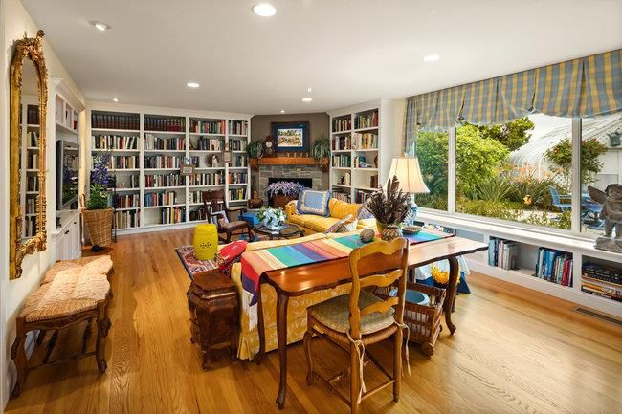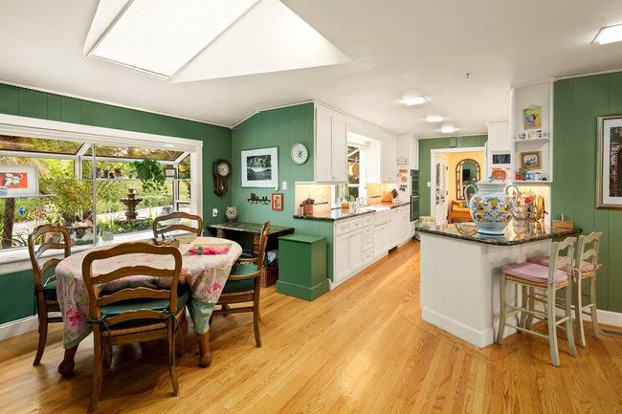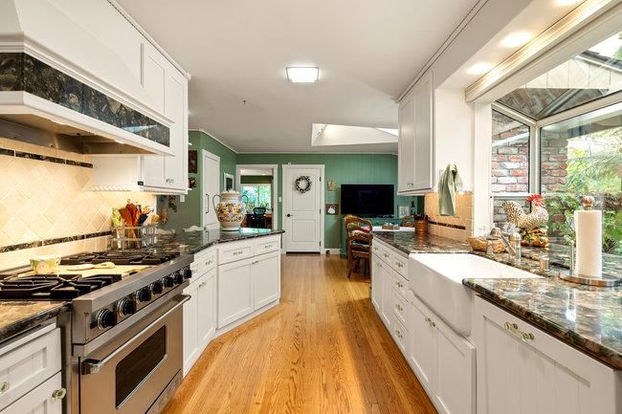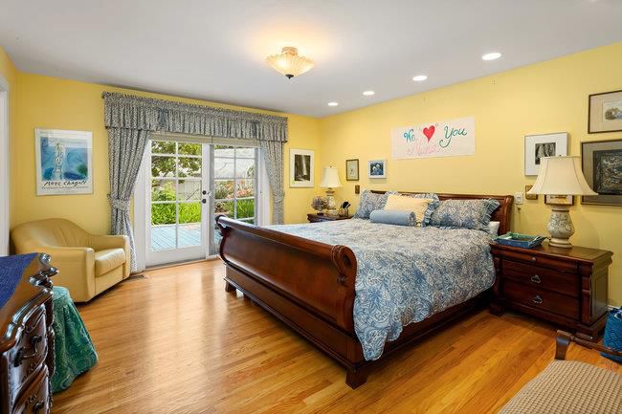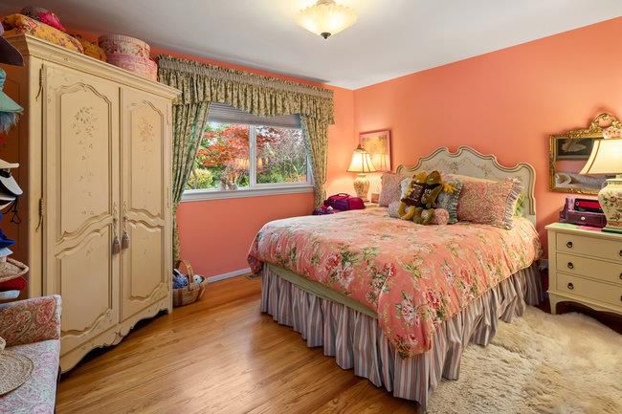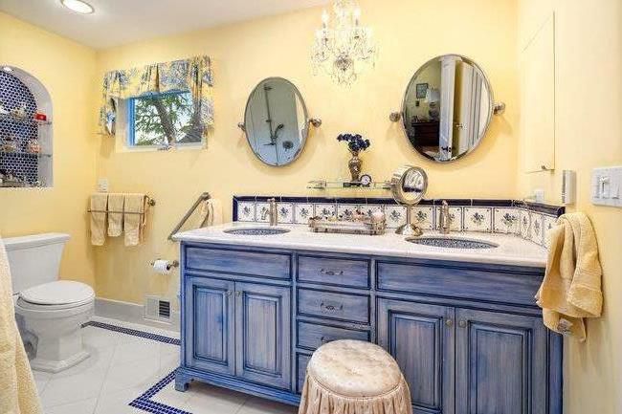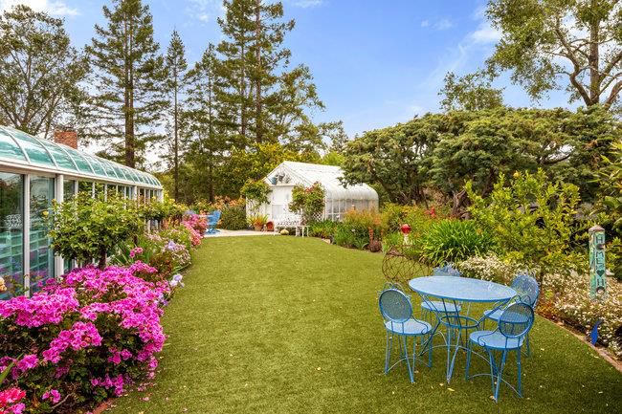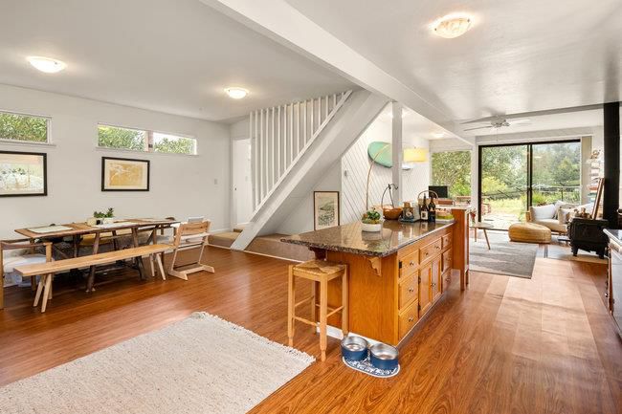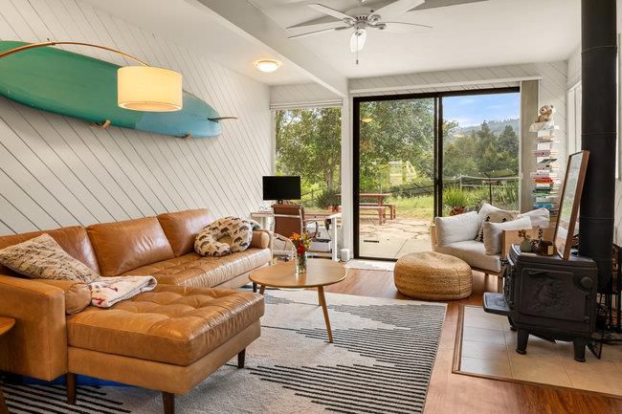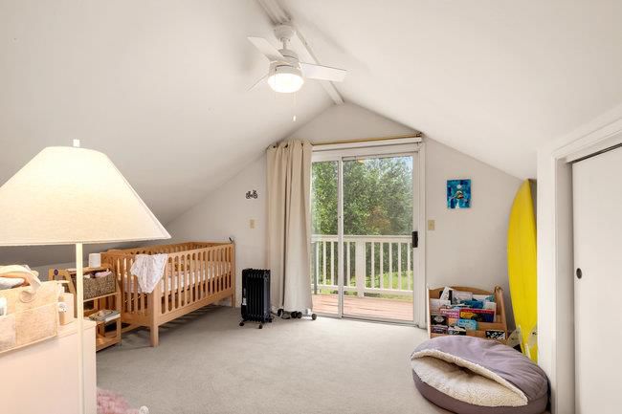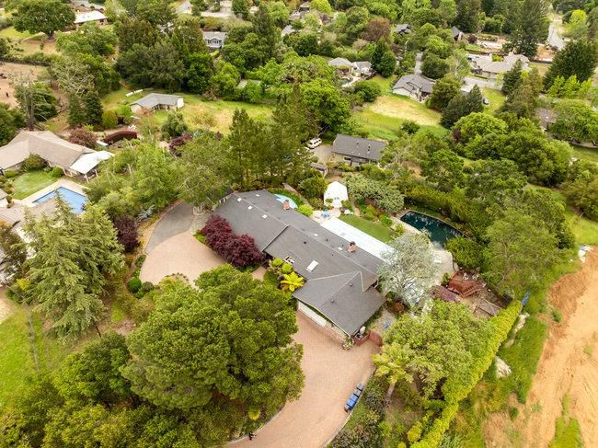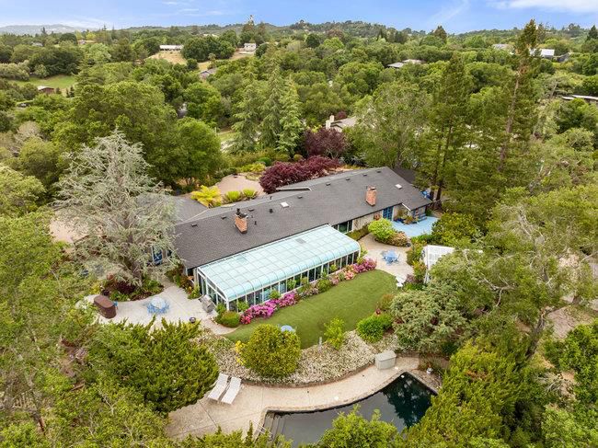
$6,250,000
3,810
SQ FT
$1,640
SQ/FT
1175 Westridge Drive
@ Cervantes/Mapache - 263 - Central Portola Valley, Portola Valley
- 4 Bed
- 3 Bath
- 7 Park
- 3,810 sqft
- PORTOLA VALLEY
-

-
Sat May 10, 2:00 pm - 4:00 pm
Beautiful remodeled Westridge home with ADU on nearly 2 acres
-
Sun May 11, 2:00 pm - 4:00 pm
Beautiful remodeled Westridge home with ADU on nearly 2 acres
Gorgeous property with sublime views on nearly 2 acres in the prime Westridge neighborhood of Portola Valley. The beautifully updated ranch-style home has a formal entry, living room with fireplace and built-ins, large eat-in kitchen with Viking range, and two subzero refrigerators, bright pantry with skylight; full bath off kitchen, large office with built-in file drawers and fireplace. The 1,000-sf sunroom accommodates living, dining and work areas and has Bosch dishwasher, Thermador grill and a wine cooler. Four distinct bedrooms; primary has doors to patio, walk-in closet, bathroom with steam shower and heated floors. Large office in main home + in converted garage bay. Outside there is a gorgeous garden in full bloom, pool, hot tub, greenhouse, ample extra storage and beautiful views to the coastal mountains. Separate private well-appointed two+ bedroom ADU. Loads of built-in bookcases, and cabinets. You won't want to miss this distinctive property on almost two acres. Solar panels provide electricity throughout the property.
- Days on Market
- 1 day
- Current Status
- Active
- Original Price
- $6,250,000
- List Price
- $6,250,000
- On Market Date
- May 5, 2025
- Property Type
- Single Family Home
- Area
- 263 - Central Portola Valley
- Zip Code
- 94028
- MLS ID
- ML82005463
- APN
- 077-290-080
- Year Built
- 1961
- Stories in Building
- 1
- Possession
- COE + 3-5 Days
- Data Source
- MLSL
- Origin MLS System
- MLSListings, Inc.
Ormondale Elementary School
Public K-3 Elementary
Students: 266 Distance: 0.4mi
Creekside 21st Century Learning Lab
Private 4-5
Students: 16 Distance: 0.6mi
Woodside Priory
Private 6-12 Combined Elementary And Secondary, Religious, Coed
Students: 375 Distance: 0.8mi
Corte Madera School
Public 4-8 Middle
Students: 309 Distance: 1.3mi
Woodland School
Private PK-8 Elementary, Nonprofit
Students: 275 Distance: 1.8mi
Trinity School
Private K-5 Elementary, Religious, Coed
Students: 149 Distance: 2.6mi
- Bed
- 4
- Bath
- 3
- Granite, Stall Shower, Steam Shower, Tile
- Parking
- 7
- Off-Street Parking, Uncovered Parking
- SQ FT
- 3,810
- SQ FT Source
- Unavailable
- Lot SQ FT
- 84,169.0
- Lot Acres
- 1.932254 Acres
- Pool Info
- Pool - In Ground, Pool - Solar
- Kitchen
- Built-in BBQ Grill, Cooktop - Gas, Countertop - Granite, Garbage Disposal, Microwave, Oven - Electric, Oven Range, Pantry, Refrigerator, Skylight, Wine Refrigerator
- Cooling
- Multi-Zone
- Dining Room
- Breakfast Nook, Dining Area in Family Room, Eat in Kitchen, Skylight
- Disclosures
- NHDS Report
- Family Room
- Separate Family Room
- Flooring
- Hardwood, Tile
- Foundation
- Concrete Perimeter, Concrete Slab, Post and Pier
- Fire Place
- Free Standing, Gas Burning, Wood Burning
- Heating
- Heating - 2+ Zones, Solar with Back-up
- Laundry
- Inside, Washer / Dryer
- Views
- Garden / Greenbelt, Mountains
- Possession
- COE + 3-5 Days
- Architectural Style
- Barn Type, Ranch
- Fee
- Unavailable
MLS and other Information regarding properties for sale as shown in Theo have been obtained from various sources such as sellers, public records, agents and other third parties. This information may relate to the condition of the property, permitted or unpermitted uses, zoning, square footage, lot size/acreage or other matters affecting value or desirability. Unless otherwise indicated in writing, neither brokers, agents nor Theo have verified, or will verify, such information. If any such information is important to buyer in determining whether to buy, the price to pay or intended use of the property, buyer is urged to conduct their own investigation with qualified professionals, satisfy themselves with respect to that information, and to rely solely on the results of that investigation.
School data provided by GreatSchools. School service boundaries are intended to be used as reference only. To verify enrollment eligibility for a property, contact the school directly.
