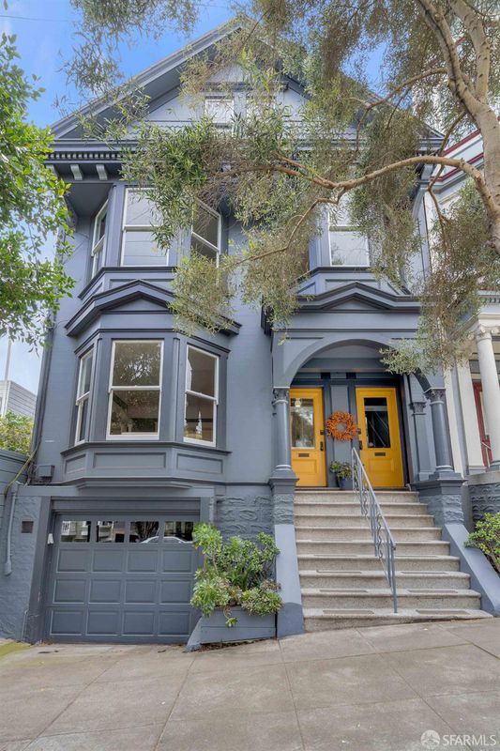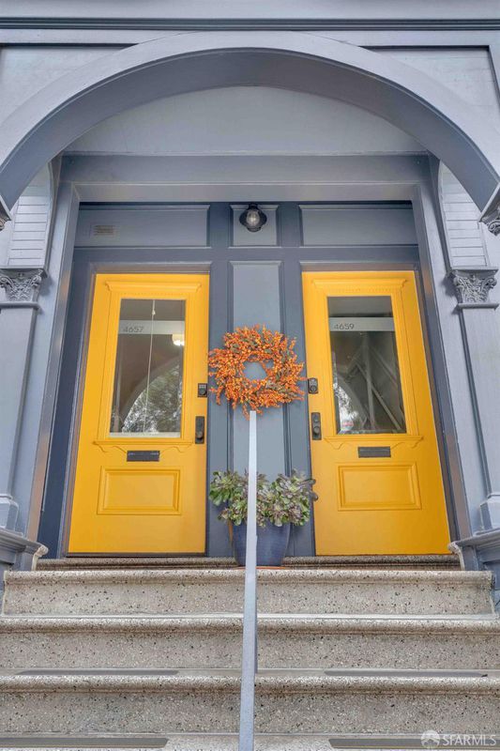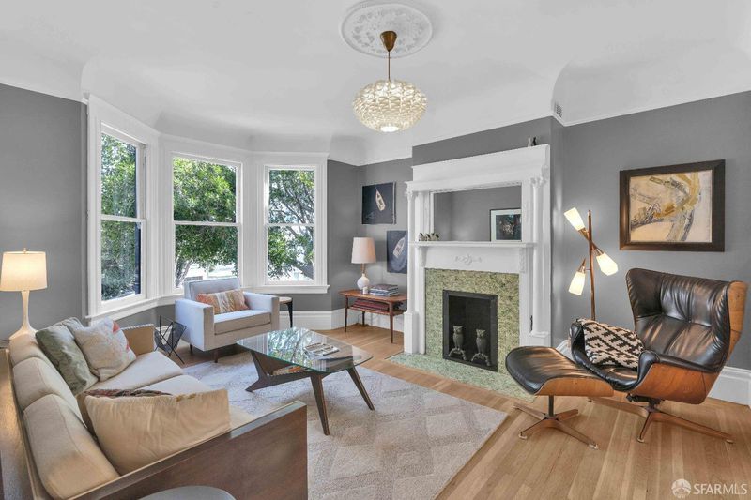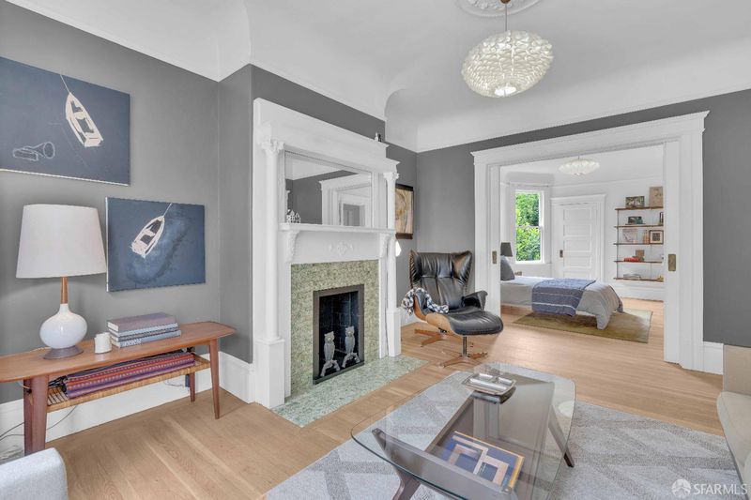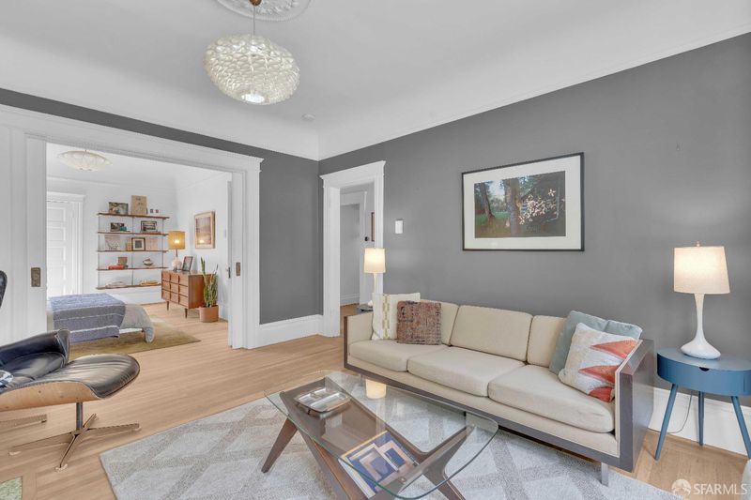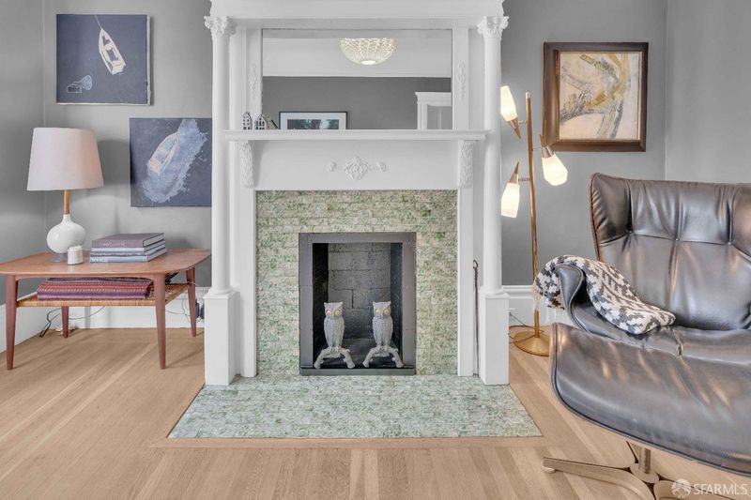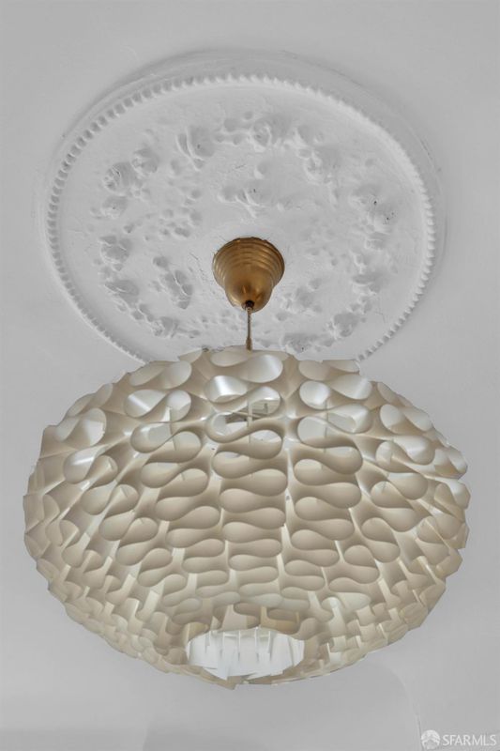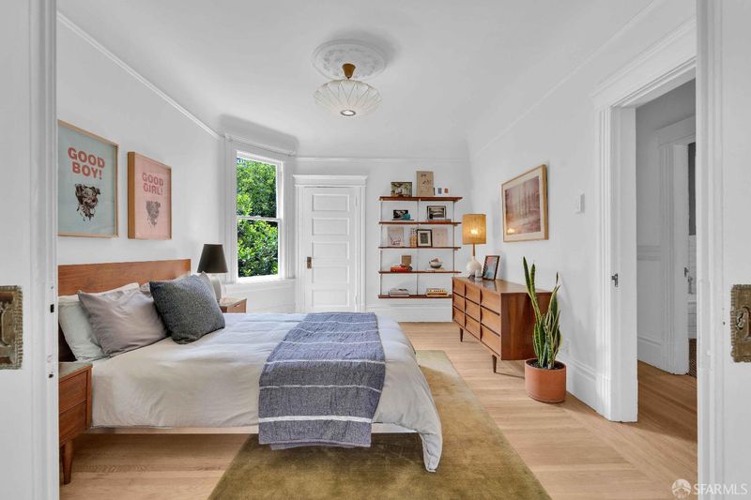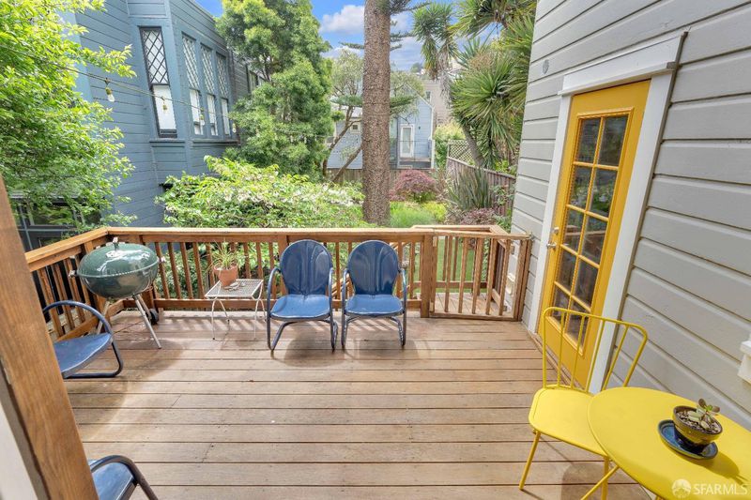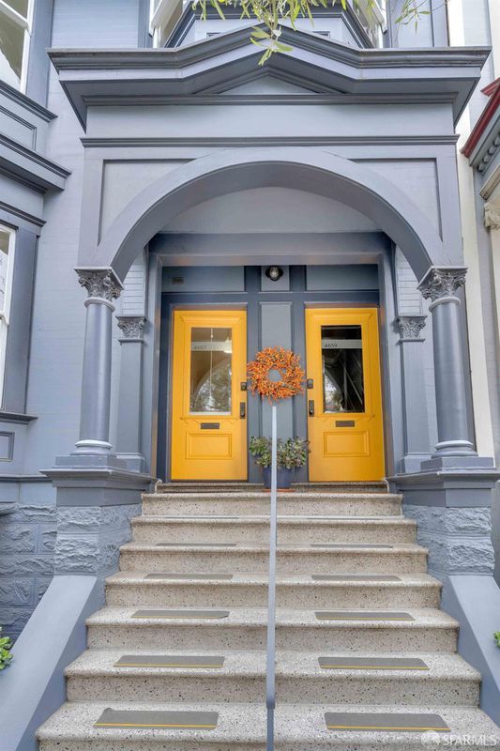
$1,295,000
1,080
SQ FT
$1,199
SQ/FT
4657 18th St
@ Clover - 5 - Eureka Valley/Dolore, San Francisco
- 2 Bed
- 1 Bath
- 1 Park
- 1,080 sqft
- San Francisco
-

-
Tue May 6, 12:00 pm - 2:00 pm
Charming traditional details seamlessly blended with updated conveniences, this 2bd/ 1ba condo in 2 unit bdlg has a spacious light filled living room, separate office nook, hi ceilings, refinished wd flrs, large kitchen & pantry/laundry room. Private deck & gorgeous shared landscaped backyard, 1 car tandem pkg & storage, all in A+ location.
-
Thu May 8, 5:30 pm - 7:00 pm
Twilight Showing. Charming traditional details seamlessly blended with updated conveniences, this 2bd/ 1ba condo in 2 unit bdlg has a spacious light filled living room, separate office nook, hi ceilings, refinished wd flrs, large kitchen & pantry/laundry room. Private deck & gorgeous shared landscaped backyard, 1 car tandem pkg & storage, all in A+ location.
-
Sat May 10, 2:00 pm - 4:00 pm
Charming traditional details seamlessly blended with updated conveniences, this 2bd/ 1ba condo in 2 unit bdlg has a spacious light filled living room, separate office nook, hi ceilings, refinished wd flrs, large kitchen & pantry/laundry room. Private deck & gorgeous shared landscaped backyard, 1 car tandem pkg & storage, all in A+ location.
-
Sun May 11, 2:00 pm - 4:00 pm
Charming traditional details seamlessly blended with updated conveniences, this 2bd/ 1ba condo in 2 unit bdlg has a spacious light filled living room, separate office nook, hi ceilings, refinished wd flrs, large kitchen & pantry/laundry room. Private deck & gorgeous shared landscaped backyard, 1 car tandem pkg & storage, all in A+ location.
Charming and thoughtfully updated, this Victorian 2BD/1BA main-level condo in a desirable 2-unit building blends timeless architectural details with modern conveniences. A light-filled living room welcomes you with high ceilings, refinished wood floors, and a cozy fireplace. The large formal dining room features an original built-in hutch and flows into a generously sized chef's kitchen with marble counters, SubZero fridge, Bertazzoni gas range, and a combo pantry/laundry room. The spacious front bedroom enjoys great light and classic double-parlor proportions. A separate office nook provides a quiet space to work from home. Step outside to a large private deck and beautifully landscaped shared backyarda serene oasis for relaxing or entertaining. Additional highlights include 1-car tandem parking and extra storage. Located in an A+ neighborhood near parks, shops, cafes, and public transit, this home offers the perfect blend of comfort, charm, and convenience.
- Days on Market
- 1 day
- Current Status
- Active
- Original Price
- $1,295,000
- List Price
- $1,295,000
- On Market Date
- May 5, 2025
- Property Type
- Condominium
- District
- 5 - Eureka Valley/Dolore
- Zip Code
- 94114
- MLS ID
- 425029580
- APN
- 2690-049
- Year Built
- 1906
- Stories in Building
- 0
- Number of Units
- 2
- Possession
- Close Of Escrow
- Data Source
- SFAR
- Origin MLS System
Marin Preparatory School
Private K-8 Preschool Early Childhood Center, Elementary, Middle, Coed
Students: 145 Distance: 0.3mi
Spanish Infusión School
Private K-8
Students: 140 Distance: 0.3mi
Milk (Harvey) Civil Rights Elementary School
Public K-5 Elementary, Coed
Students: 221 Distance: 0.3mi
My City School
Private 6-8 Coed
Students: 9 Distance: 0.4mi
Rooftop Elementary School
Public K-8 Elementary, Coed
Students: 568 Distance: 0.4mi
Eureka Learning Center
Private K Preschool Early Childhood Center, Elementary, Coed
Students: 11 Distance: 0.5mi
- Bed
- 2
- Bath
- 1
- Parking
- 1
- Assigned, Attached, Garage Door Opener, Garage Facing Front, Tandem Garage
- SQ FT
- 1,080
- SQ FT Source
- Unavailable
- Lot SQ FT
- 3,025.0
- Lot Acres
- 0.0694 Acres
- Kitchen
- Marble Counter, Pantry Closet
- Cooling
- Central
- Exterior Details
- Fire Pit
- Flooring
- Carpet, Tile, Wood
- Heating
- Central, Fireplace(s), Gas
- Laundry
- Dryer Included, Inside Area, Inside Room, Washer Included
- Main Level
- Bedroom(s), Dining Room, Full Bath(s), Kitchen, Living Room
- Views
- City Lights, San Francisco, Twin Peaks
- Possession
- Close Of Escrow
- Architectural Style
- Victorian
- Special Listing Conditions
- None
- * Fee
- $500
- *Fee includes
- Common Areas, Maintenance Exterior, and Roof
MLS and other Information regarding properties for sale as shown in Theo have been obtained from various sources such as sellers, public records, agents and other third parties. This information may relate to the condition of the property, permitted or unpermitted uses, zoning, square footage, lot size/acreage or other matters affecting value or desirability. Unless otherwise indicated in writing, neither brokers, agents nor Theo have verified, or will verify, such information. If any such information is important to buyer in determining whether to buy, the price to pay or intended use of the property, buyer is urged to conduct their own investigation with qualified professionals, satisfy themselves with respect to that information, and to rely solely on the results of that investigation.
School data provided by GreatSchools. School service boundaries are intended to be used as reference only. To verify enrollment eligibility for a property, contact the school directly.
