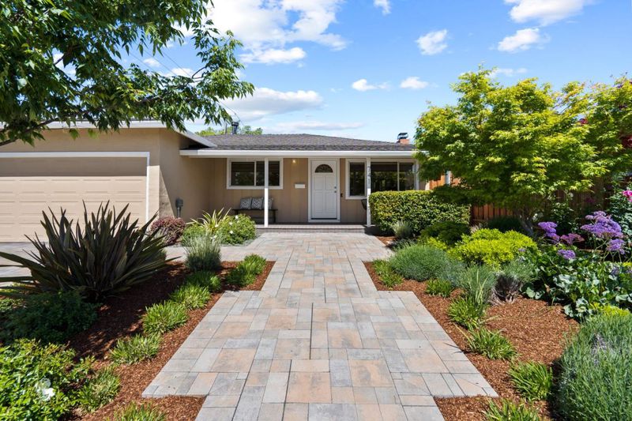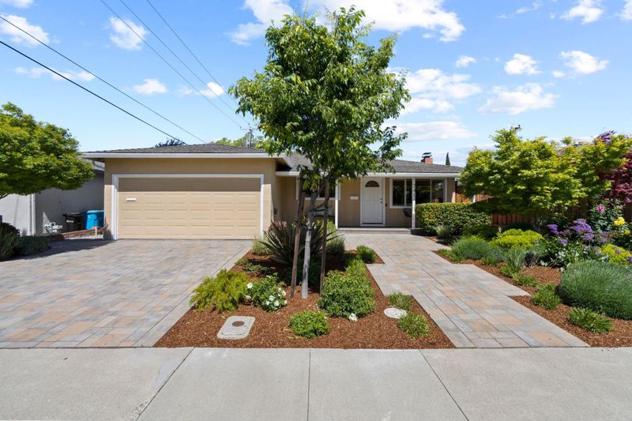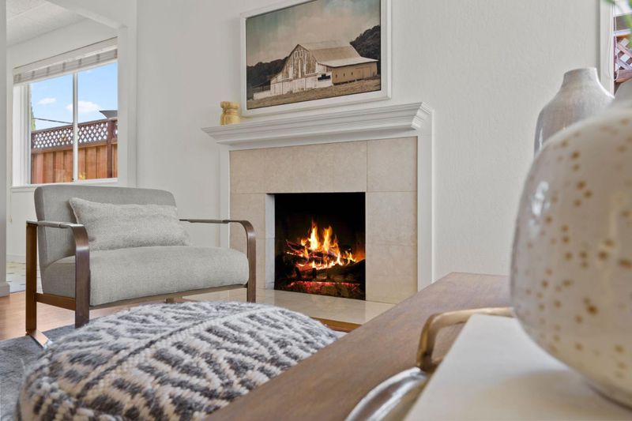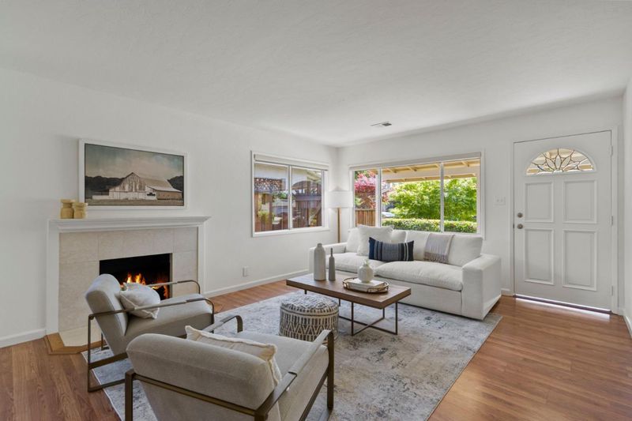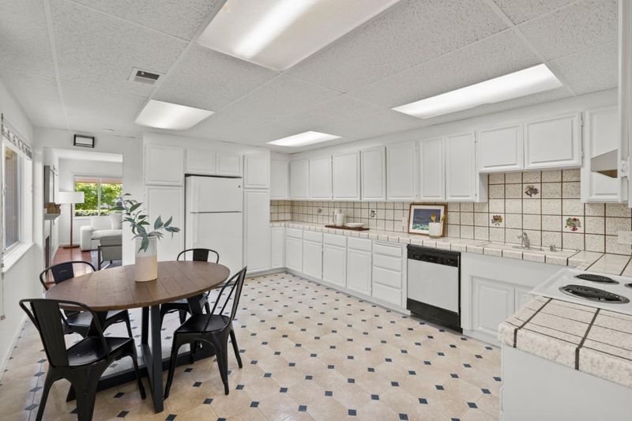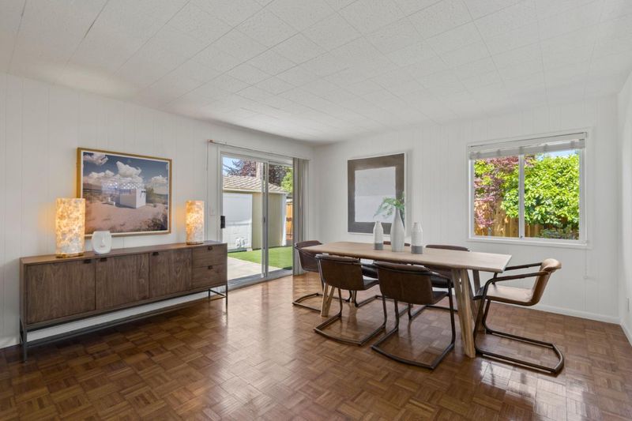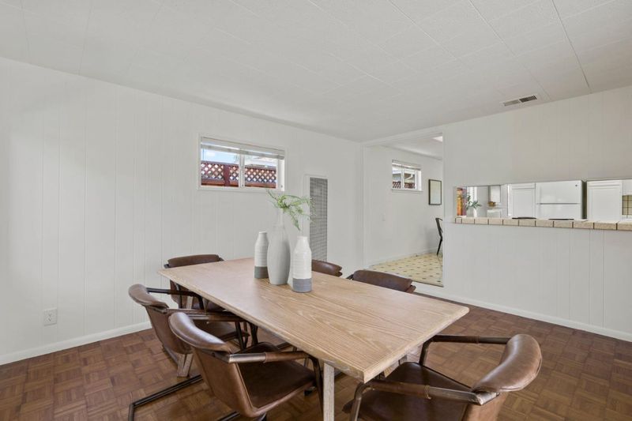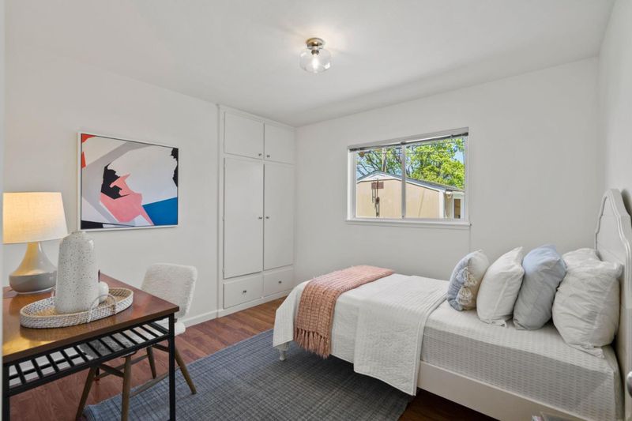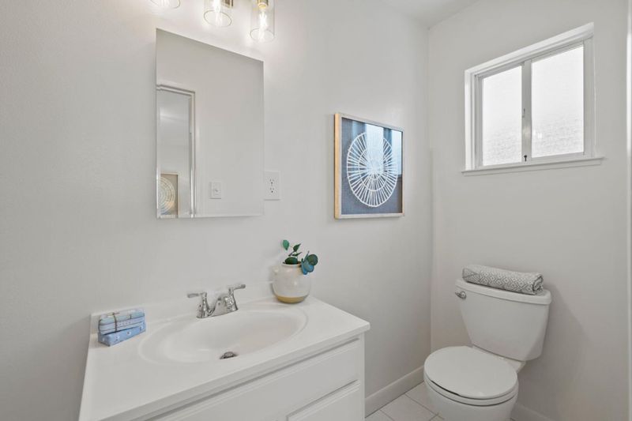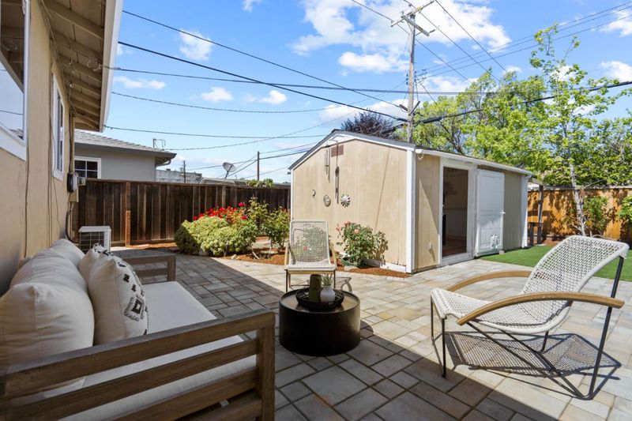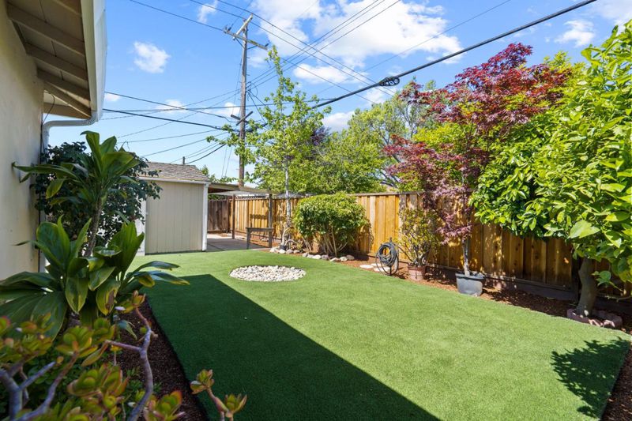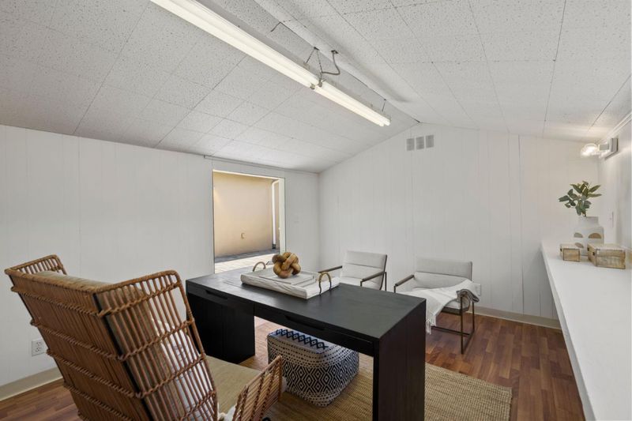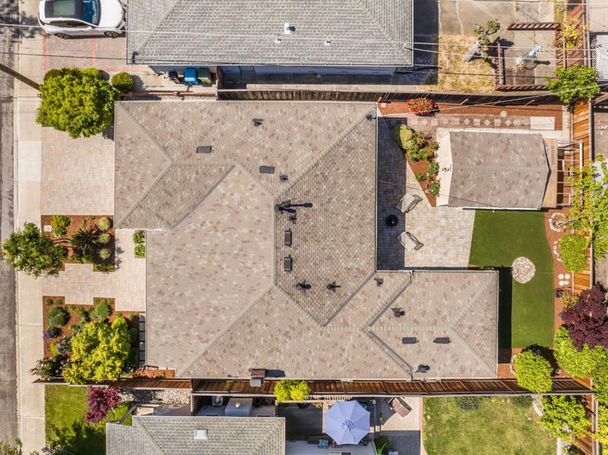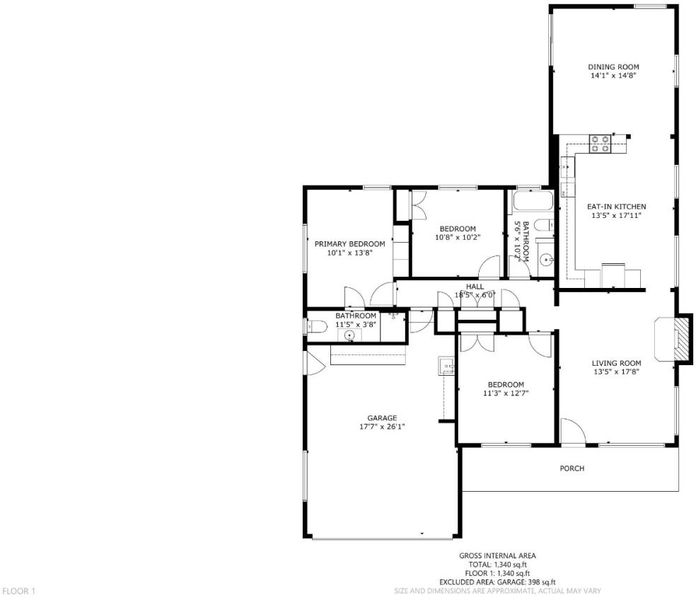
$1,798,000
1,370
SQ FT
$1,312
SQ/FT
741 Nicholson Avenue
@ Barcells Avenue - 8 - Santa Clara, Santa Clara
- 3 Bed
- 2 Bath
- 2 Park
- 1,370 sqft
- SANTA CLARA
-

-
Sat May 10, 1:00 pm - 4:00 pm
-
Sun May 11, 1:00 pm - 4:00 pm
Welcome to 741 Nicholson Avenue, a charming 3-bedroom, 2-bathroom home nestled in the heart of Santa Clara. This 1,370 sqft residence offers inviting curb appeal with manicured landscaping, a stone driveway and walkway, and a quaint front porch. Inside, enjoy fresh paint, abundant natural light, and a cozy living room with a fireplace. The spacious eat-in kitchen features ample counter space, low-maintenance tile countertops, and newly painted cabinets for a clean, updated look. The adjacent family room with hardwood floors provides additional living, entertaining, or dining space. All bedrooms include built-in closets, and the primary suite offers a private bathroom with a shower. The hall bathroom includes a tub and a large vanity. Outside, the backyard is truly impressive-perfect for gatherings-with stonework, synthetic grass, and a versatile shed ideal for a home office or creative space. This home is the full package: comfort, convenience, and charm. Located near two amazing parks- Mary Gomez and Central Park, shops, dining, Pruneridge Golf Course, and the beloved Stan's Donuts. Enjoy easy commuter access to San Tomas and Lawrence Expressways, as well as Highways 280 and 101. Experience the best of Santa Clara living right at your doorstep!
- Days on Market
- 1 day
- Current Status
- Active
- Original Price
- $1,798,000
- List Price
- $1,798,000
- On Market Date
- May 7, 2025
- Property Type
- Single Family Home
- Area
- 8 - Santa Clara
- Zip Code
- 95051
- MLS ID
- ML82005853
- APN
- 294-23-035
- Year Built
- 1955
- Stories in Building
- 1
- Possession
- COE
- Data Source
- MLSL
- Origin MLS System
- MLSListings, Inc.
St. Justin
Private K-8 Elementary, Religious, Coed
Students: 315 Distance: 0.2mi
Millikin Elementary School
Public K-5 Elementary, Coed
Students: 523 Distance: 0.4mi
Live Oak Academy
Private 1-12 Alternative, Combined Elementary And Secondary, Religious, Home School Program, Nonprofit
Students: 298 Distance: 0.4mi
Central Park Elementary
Public K-4
Students: 399 Distance: 0.6mi
C. W. Haman Elementary School
Public K-5 Elementary
Students: 381 Distance: 0.7mi
Sierra Elementary And High School
Private K-12 Combined Elementary And Secondary, Coed
Students: 87 Distance: 0.7mi
- Bed
- 3
- Bath
- 2
- Parking
- 2
- Attached Garage, On Street
- SQ FT
- 1,370
- SQ FT Source
- Unavailable
- Lot SQ FT
- 5,194.0
- Lot Acres
- 0.119238 Acres
- Cooling
- Central AC
- Dining Room
- Eat in Kitchen, No Formal Dining Room
- Disclosures
- Natural Hazard Disclosure
- Family Room
- Separate Family Room
- Foundation
- Concrete Slab, Raised
- Fire Place
- Wood Burning
- Heating
- Central Forced Air
- Laundry
- In Garage
- Possession
- COE
- Fee
- Unavailable
MLS and other Information regarding properties for sale as shown in Theo have been obtained from various sources such as sellers, public records, agents and other third parties. This information may relate to the condition of the property, permitted or unpermitted uses, zoning, square footage, lot size/acreage or other matters affecting value or desirability. Unless otherwise indicated in writing, neither brokers, agents nor Theo have verified, or will verify, such information. If any such information is important to buyer in determining whether to buy, the price to pay or intended use of the property, buyer is urged to conduct their own investigation with qualified professionals, satisfy themselves with respect to that information, and to rely solely on the results of that investigation.
School data provided by GreatSchools. School service boundaries are intended to be used as reference only. To verify enrollment eligibility for a property, contact the school directly.
