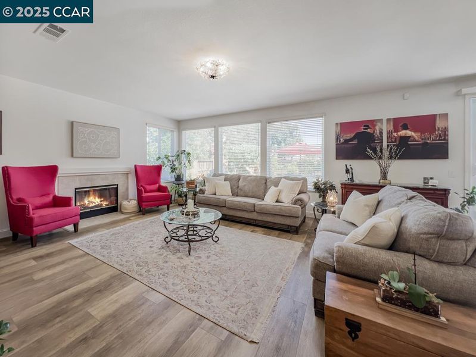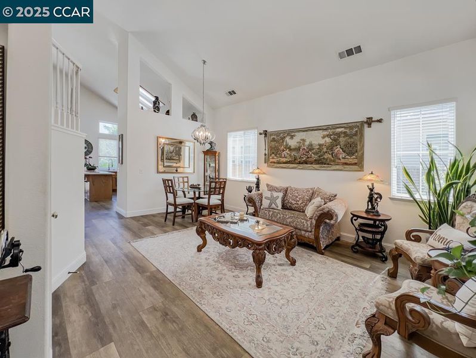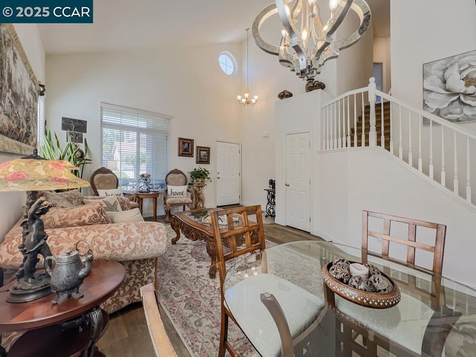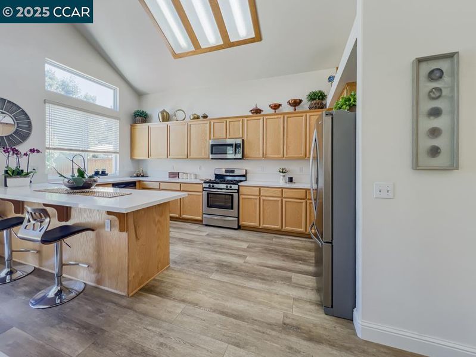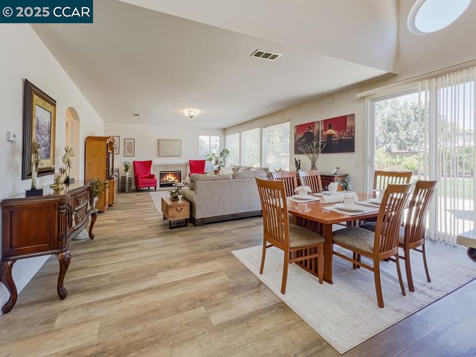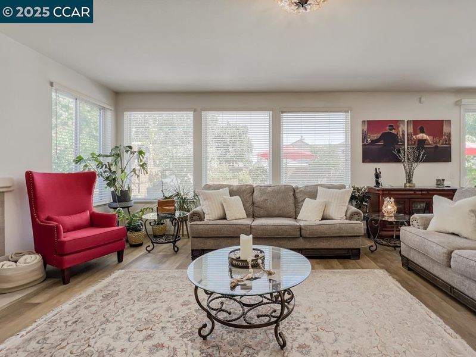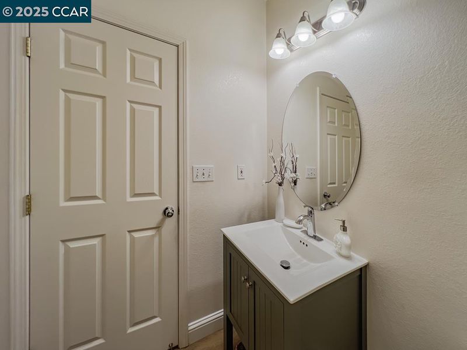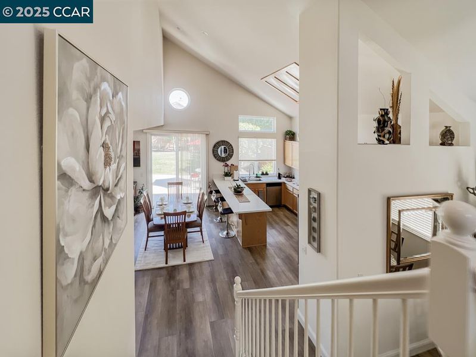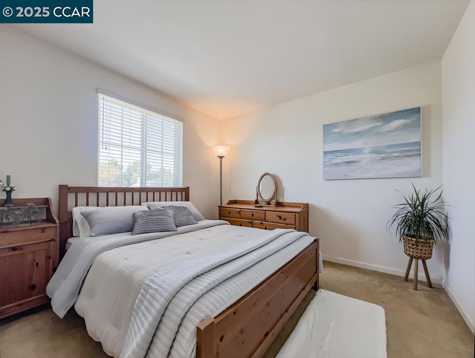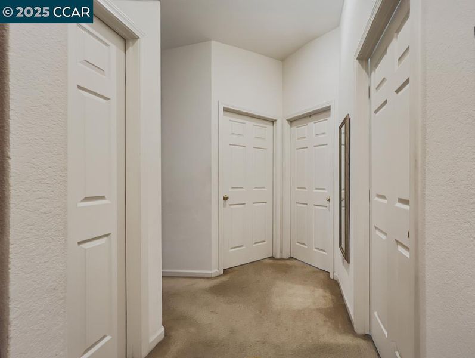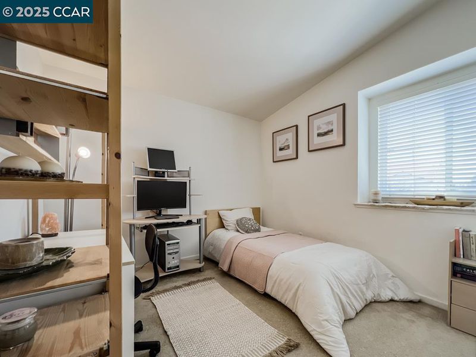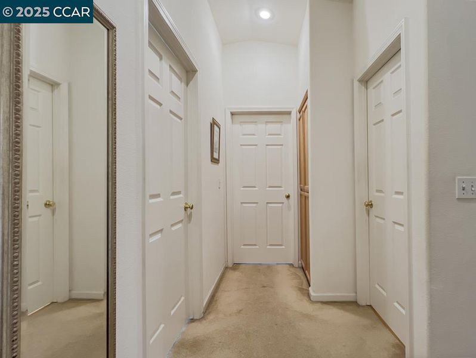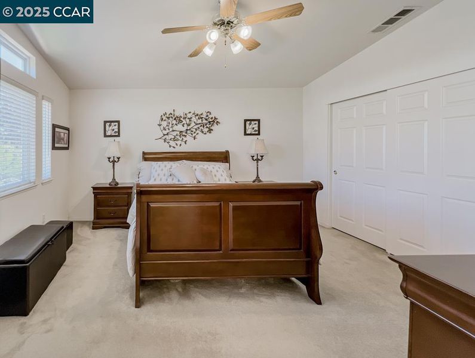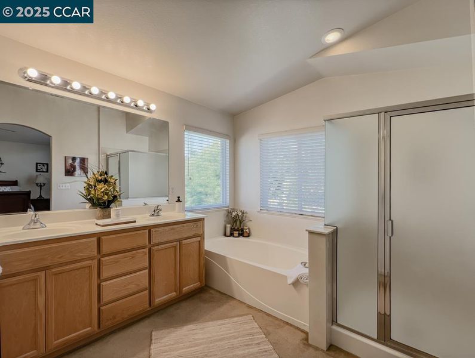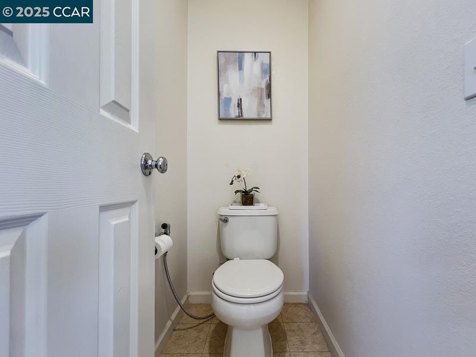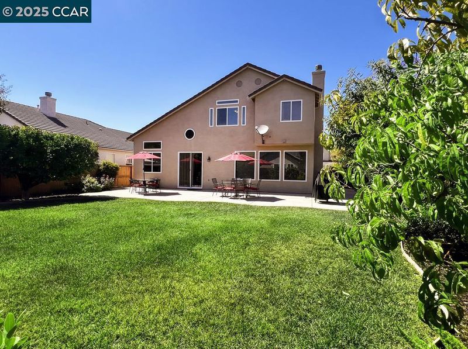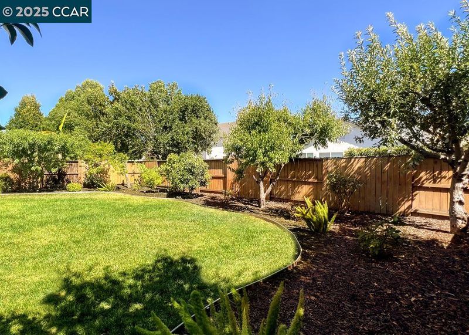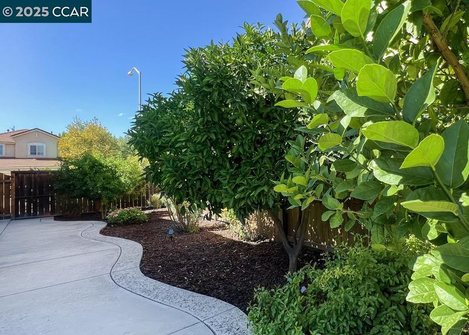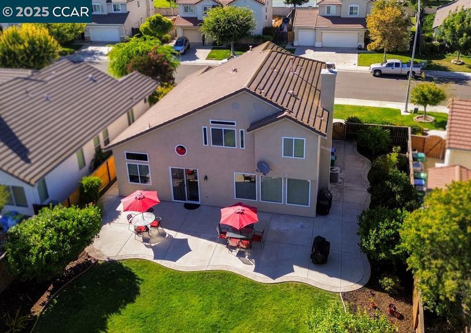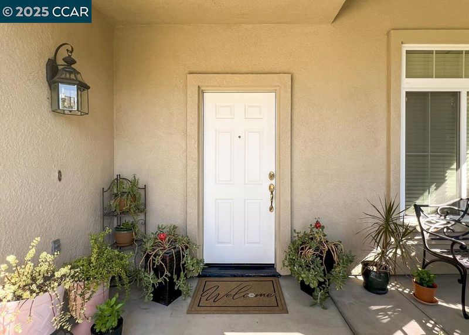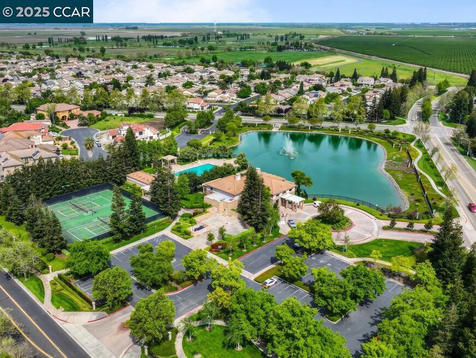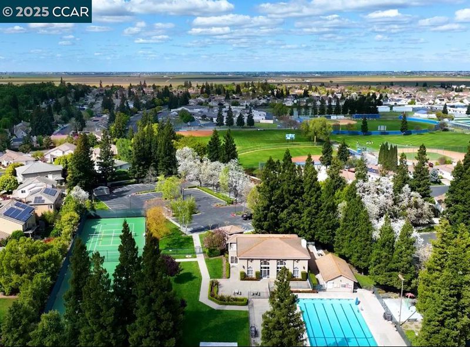
$550,000
2,140
SQ FT
$257
SQ/FT
10552 Clarks Fork Cir
@ Rubicon - Spanos Park, Stockton
- 4 Bed
- 2.5 (2/1) Bath
- 2 Park
- 2,140 sqft
- Stockton
-

-
Sat Aug 16, 1:00 pm - 4:00 pm
Spacious 4-Bed, 2.5-Bath Home in Spanos Park West Experience the perfect blend of comfort and style in this stunning two-story home featuring soaring ceilings and a thoughtfully designed floor plan. The beautifully updated kitchen showcases quartz countertops, a stainless steel sink, and stainless steel appliances—ideal for both everyday living and entertaining. The downstairs bathroom has been refreshed with a modern vanity and flooring, complemented by newly installed vinyl plank flooring throughout the main level. Retreat to the expansive master suite, complete with a generous walk-in closet. Step outside to a newly landscaped backyard, featuring fresh mulch, a variety of fruit trees, and plenty of space for gatherings with family and friends. The home also boasts a newly painted exterior, adding to its curb appeal and overall elegance. This exceptional residence seamlessly combines style, comfort, and thoughtful updates—truly a must-see!
-
Sun Aug 17, 1:00 pm - 4:00 pm
Spacious 4-Bed, 2.5-Bath Home in Spanos Park West Experience the perfect blend of comfort and style in this stunning two-story home featuring soaring ceilings and a thoughtfully designed floor plan. The beautifully updated kitchen showcases quartz countertops, a stainless steel sink, and stainless steel appliances—ideal for both everyday living and entertaining. The downstairs bathroom has been refreshed with a modern vanity and flooring, complemented by newly installed vinyl plank flooring throughout the main level. Retreat to the expansive master suite, complete with a generous walk-in closet. Step outside to a newly landscaped backyard, featuring fresh mulch, a variety of fruit trees, and plenty of space for gatherings with family and friends. The home also boasts a newly painted exterior, adding to its curb appeal and overall elegance. This exceptional residence seamlessly combines style, comfort, and thoughtful updates—truly a must-see!
Spacious 4-Bed, 2.5-Bath Home in Spanos Park West Experience the perfect blend of comfort and style in this stunning two-story home featuring soaring ceilings and a thoughtfully designed floor plan. The beautifully updated kitchen showcases quartz countertops, a stainless steel sink, and stainless steel appliances—ideal for both everyday living and entertaining. The downstairs bathroom has been refreshed with a modern vanity and flooring, complemented by newly installed vinyl plank flooring throughout the main level. Retreat to the expansive master suite, complete with a generous walk-in closet. Step outside to a newly landscaped backyard, featuring fresh mulch, a variety of fruit trees, and plenty of space for gatherings with family and friends. The home also boasts a newly painted exterior, adding to its curb appeal and overall elegance. This exceptional residence seamlessly combines style, comfort, and thoughtful updates—truly a must-see!
- Current Status
- New
- Original Price
- $550,000
- List Price
- $550,000
- On Market Date
- Aug 15, 2025
- Property Type
- Detached
- D/N/S
- Spanos Park
- Zip Code
- 95219
- MLS ID
- 41108265
- APN
- 066140170000
- Year Built
- 2004
- Stories in Building
- 2
- Possession
- Close Of Escrow
- Data Source
- MAXEBRDI
- Origin MLS System
- CONTRA COSTA
Manlio Silva Elementary School
Public K-6 Elementary, Yr Round
Students: 819 Distance: 0.3mi
Christa McAuliffe Middle School
Public 7-8 Middle
Students: 759 Distance: 1.3mi
Julia Morgan Elementary School
Public K-6 Elementary
Students: 517 Distance: 1.6mi
Bear Creek High School
Public 9-12 Secondary
Students: 2172 Distance: 2.0mi
Creekside Elementary School
Public PK-6 Elementary
Students: 571 Distance: 2.3mi
John Muir Elementary School
Public K-6 Elementary
Students: 605 Distance: 2.3mi
- Bed
- 4
- Bath
- 2.5 (2/1)
- Parking
- 2
- Attached, Garage Door Opener
- SQ FT
- 2,140
- SQ FT Source
- Public Records
- Lot SQ FT
- 7,768.0
- Lot Acres
- 0.18 Acres
- Pool Info
- See Remarks, Community
- Kitchen
- Dishwasher, Gas Range, Microwave, Free-Standing Range, Refrigerator, Dryer, Washer, Gas Water Heater, Water Softener, 220 Volt Outlet, Breakfast Bar, Stone Counters, Disposal, Gas Range/Cooktop, Pantry, Range/Oven Free Standing
- Cooling
- Ceiling Fan(s), Central Air
- Disclosures
- None
- Entry Level
- Exterior Details
- Back Yard, Front Yard, Side Yard, Sprinklers Front, Landscape Back, Landscape Front
- Flooring
- Linoleum, Vinyl, Carpet
- Foundation
- Fire Place
- Family Room, Gas Starter
- Heating
- Forced Air
- Laundry
- 220 Volt Outlet, Dryer, Gas Dryer Hookup, Laundry Room, Washer
- Main Level
- 0.5 Bath, Main Entry
- Possession
- Close Of Escrow
- Architectural Style
- Contemporary
- Construction Status
- Existing
- Additional Miscellaneous Features
- Back Yard, Front Yard, Side Yard, Sprinklers Front, Landscape Back, Landscape Front
- Location
- Level, Sprinklers In Rear
- Roof
- Tile
- Water and Sewer
- Public
- Fee
- $102
MLS and other Information regarding properties for sale as shown in Theo have been obtained from various sources such as sellers, public records, agents and other third parties. This information may relate to the condition of the property, permitted or unpermitted uses, zoning, square footage, lot size/acreage or other matters affecting value or desirability. Unless otherwise indicated in writing, neither brokers, agents nor Theo have verified, or will verify, such information. If any such information is important to buyer in determining whether to buy, the price to pay or intended use of the property, buyer is urged to conduct their own investigation with qualified professionals, satisfy themselves with respect to that information, and to rely solely on the results of that investigation.
School data provided by GreatSchools. School service boundaries are intended to be used as reference only. To verify enrollment eligibility for a property, contact the school directly.
