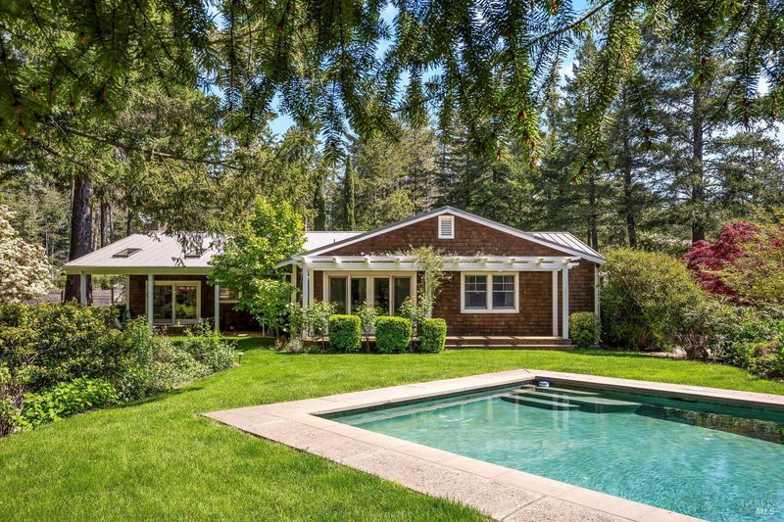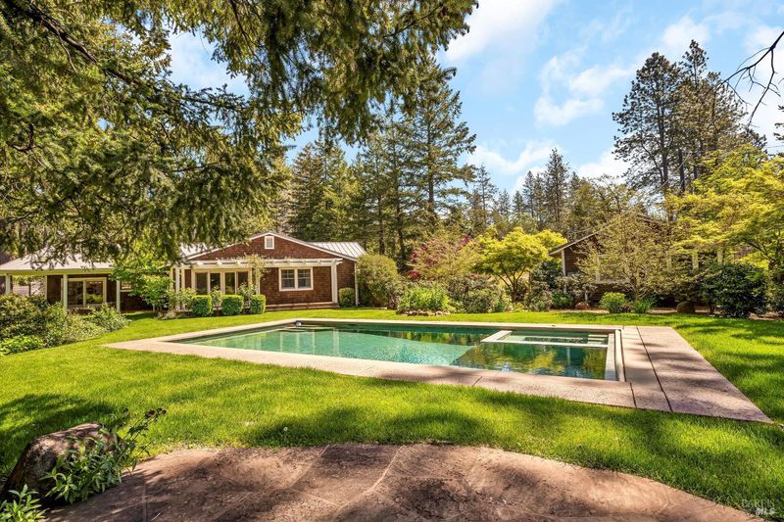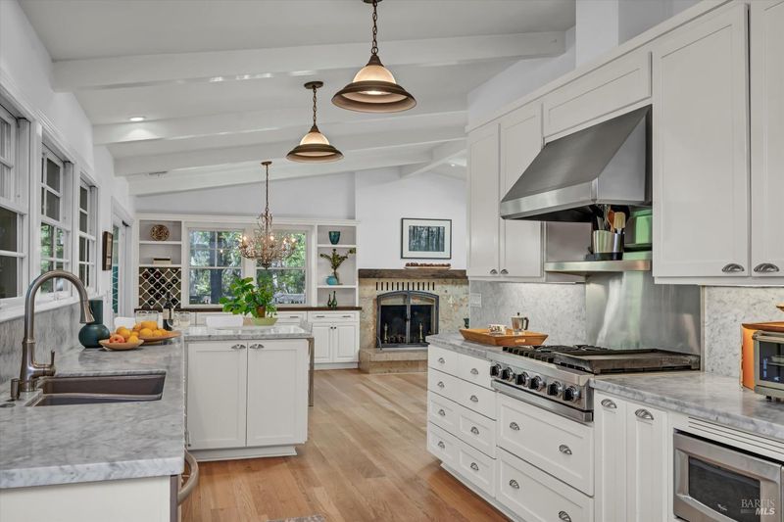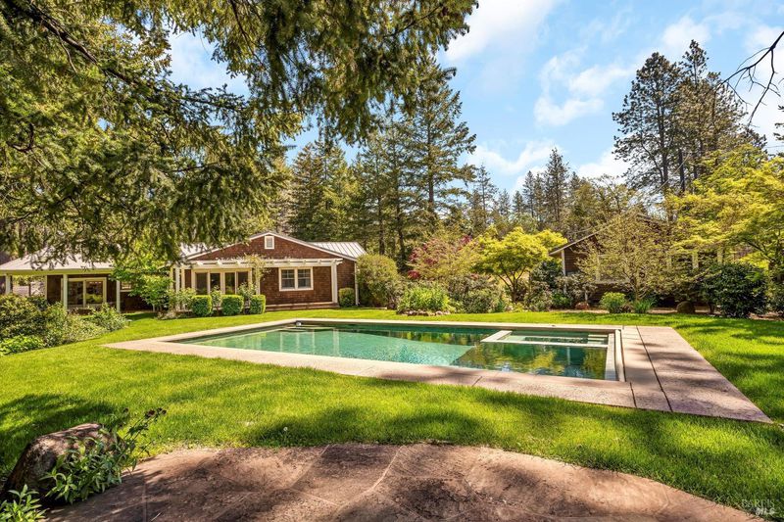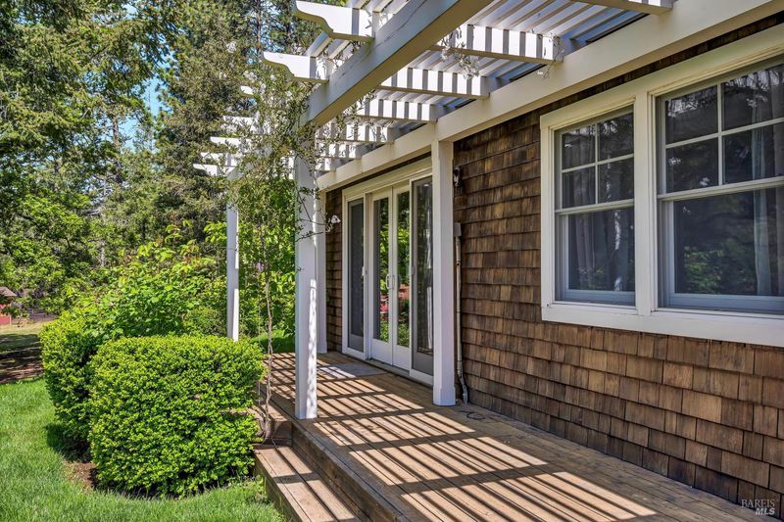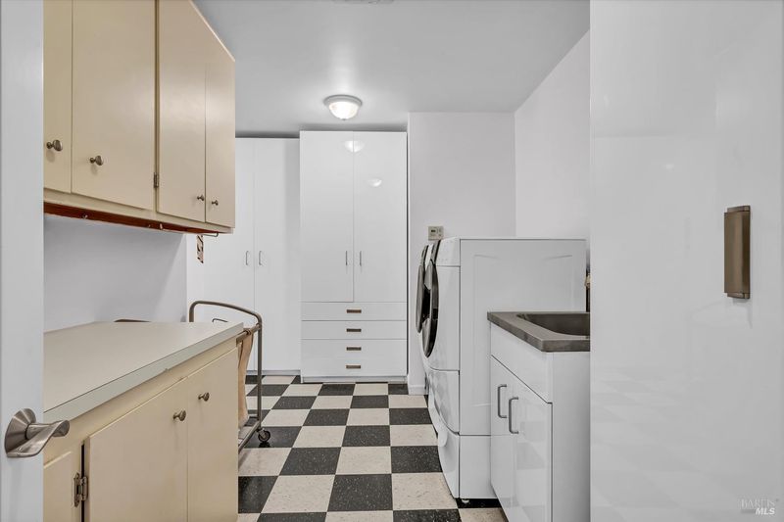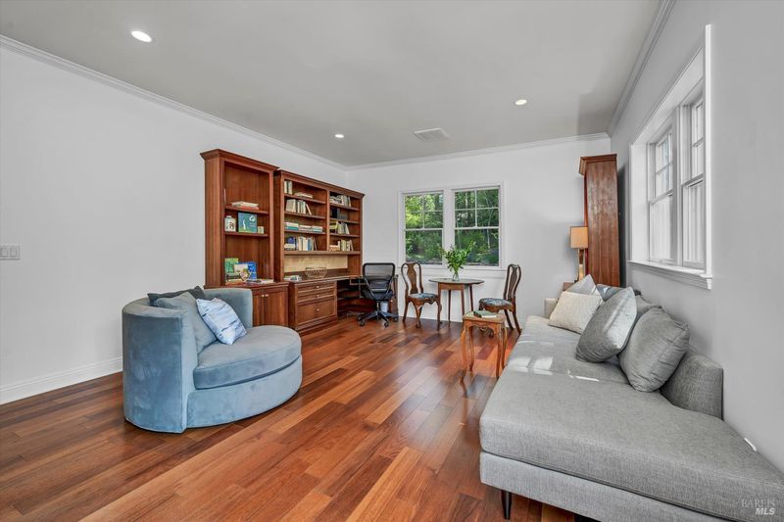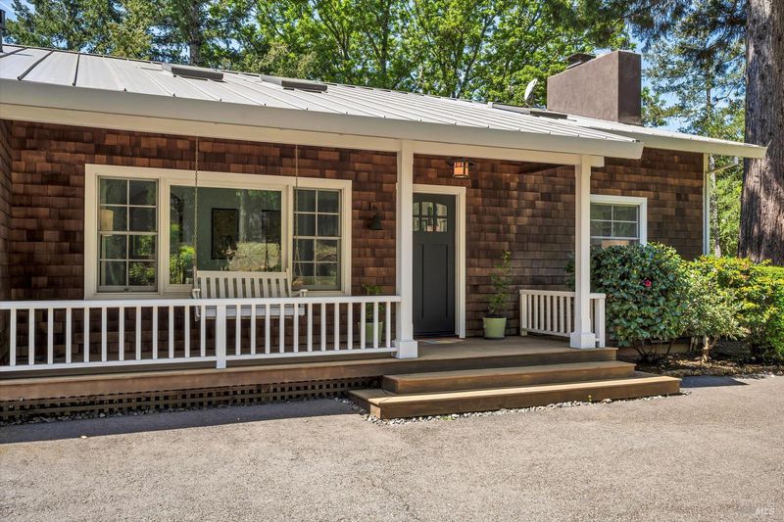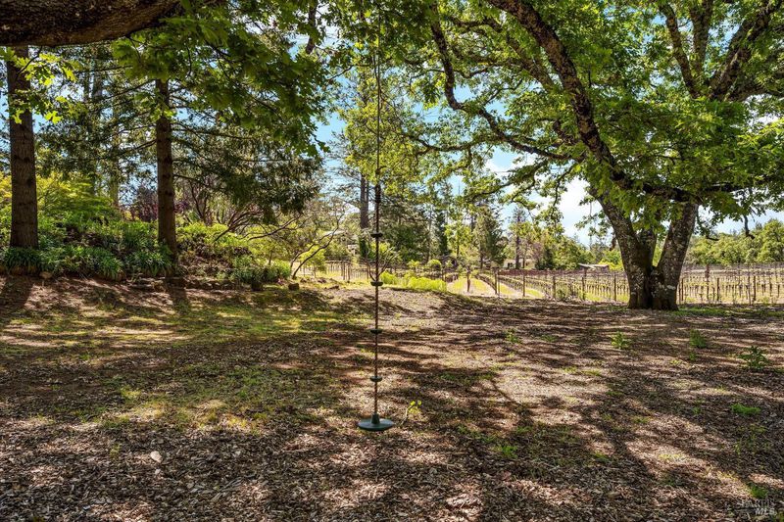
$1,995,000
2,094
SQ FT
$953
SQ/FT
1065 Summit Lake Drive
@ White Cottage Rd - Angwin
- 3 Bed
- 2 Bath
- 4 Park
- 2,094 sqft
- Angwin
-

The tranquility of country living on 1.29 acre of beautiful mature gardens and the charm and comfort of a French Country home with guest cottage. The home is absolutely joyful with vaulted ceilings and skylights letting the sunshine in. The open floor plan allows you to move easily from living room with fireplace to the family room with a second fireplace. The family room is open to the dining area and kitchen creating a great room that opens out to the covered patio, the sparkling pool & spa, the expanse of lawn, the gardens and vineyard views beyond. The kitchen offers white marble counters and a gas cooktop range, built-in double ovens, custom cabinets, and enough storage to plan for a banquet! The primary suite also opens out to the pool and garden. The primary bath offers a huge walk-in shower and large tub. There is also a large office and wine storage. The grounds accommodate a separate guest studio, mature gardens, and landscaping, raised beds, and outbuildings.
- Days on Market
- 2 days
- Current Status
- Active
- Original Price
- $1,995,000
- List Price
- $1,995,000
- On Market Date
- May 5, 2025
- Property Type
- Single Family Residence
- Area
- Angwin
- Zip Code
- 94508
- MLS ID
- 325040912
- APN
- 018-180-009-000
- Year Built
- 1978
- Stories in Building
- Unavailable
- Possession
- Negotiable
- Data Source
- BAREIS
- Origin MLS System
New Horizons Academy II
Private 9-12 Special Education Program, All Male, Boarding, Nonprofit
Students: NA Distance: 0.1mi
Pacific Union College Preparatory School
Private 9-12 Secondary, Religious, Coed
Students: 87 Distance: 1.6mi
Pacific Union College Elementary School
Private K-8 Elementary, Religious, Coed
Students: 133 Distance: 1.9mi
Pope Valley Elementary School
Public K-8 Elementary, Coed
Students: 50 Distance: 2.1mi
Howell Mountain Elementary School
Public K-8 Elementary
Students: 81 Distance: 2.5mi
Foothills Adventist Elementary School
Private K-8 Elementary, Religious, Coed
Students: 41 Distance: 4.0mi
- Bed
- 3
- Bath
- 2
- Shower Stall(s), Tub
- Parking
- 4
- Attached, Interior Access, Side-by-Side
- SQ FT
- 2,094
- SQ FT Source
- Assessor Auto-Fill
- Lot SQ FT
- 56,192.0
- Lot Acres
- 1.29 Acres
- Pool Info
- Built-In, Pool/Spa Combo
- Kitchen
- Marble Counter, Pantry Cabinet
- Cooling
- Central
- Dining Room
- Dining/Family Combo, Space in Kitchen
- Family Room
- Cathedral/Vaulted, Skylight(s)
- Living Room
- Cathedral/Vaulted, Open Beam Ceiling, Skylight(s)
- Flooring
- Tile, Wood
- Fire Place
- Family Room, Living Room, Stone
- Heating
- Central, Fireplace(s)
- Laundry
- Cabinets, Inside Room, Sink
- Main Level
- Bedroom(s), Family Room, Full Bath(s), Garage, Kitchen, Living Room, Primary Bedroom, Street Entrance
- Views
- Garden/Greenbelt, Vineyard
- Possession
- Negotiable
- Architectural Style
- Cottage
- Fee
- $0
MLS and other Information regarding properties for sale as shown in Theo have been obtained from various sources such as sellers, public records, agents and other third parties. This information may relate to the condition of the property, permitted or unpermitted uses, zoning, square footage, lot size/acreage or other matters affecting value or desirability. Unless otherwise indicated in writing, neither brokers, agents nor Theo have verified, or will verify, such information. If any such information is important to buyer in determining whether to buy, the price to pay or intended use of the property, buyer is urged to conduct their own investigation with qualified professionals, satisfy themselves with respect to that information, and to rely solely on the results of that investigation.
School data provided by GreatSchools. School service boundaries are intended to be used as reference only. To verify enrollment eligibility for a property, contact the school directly.
