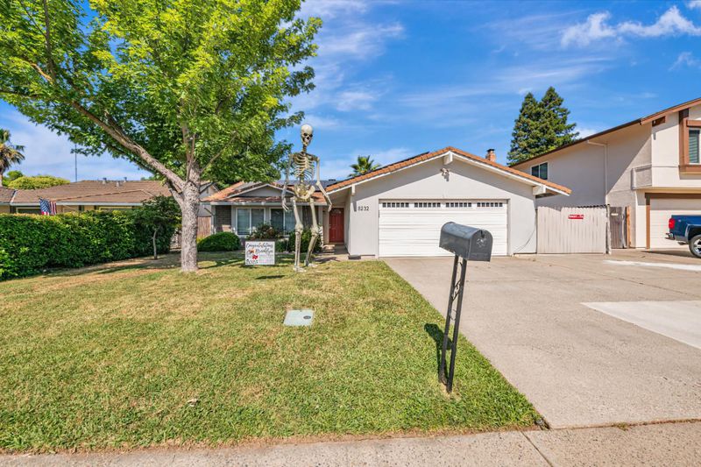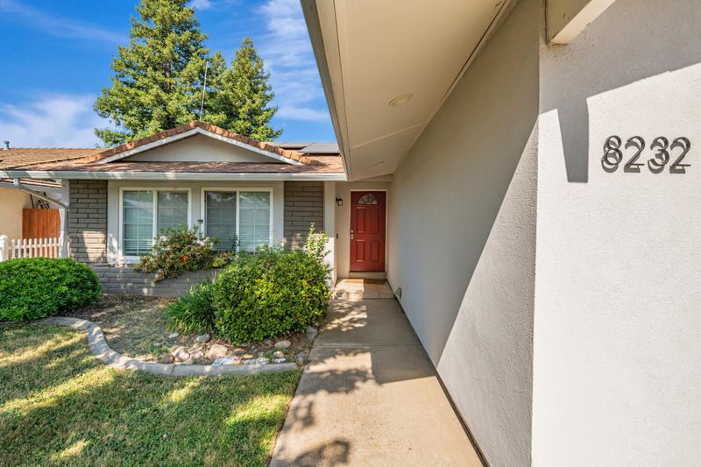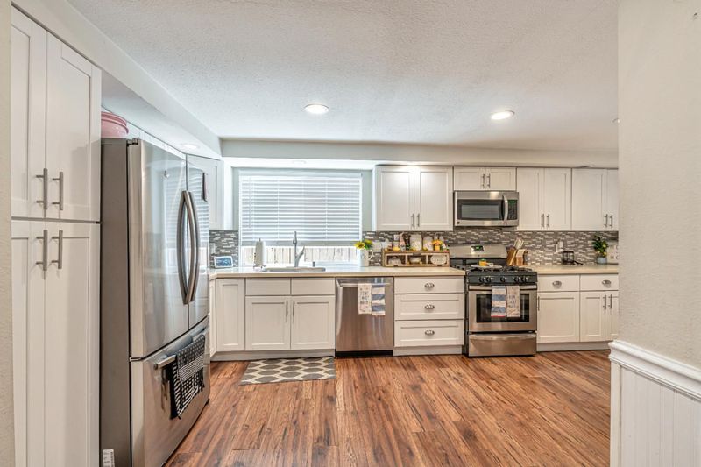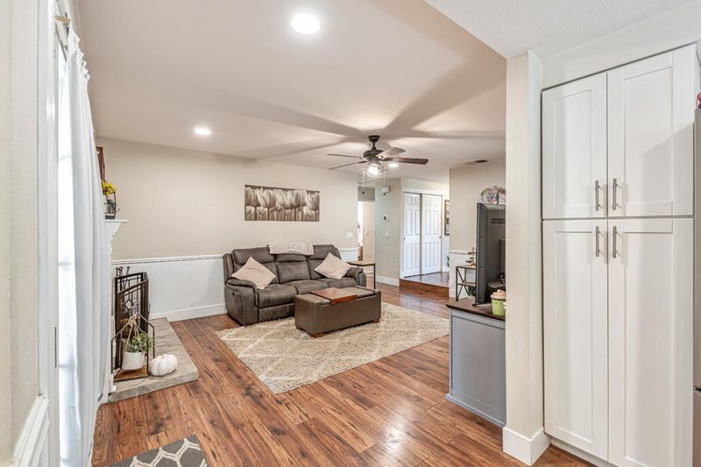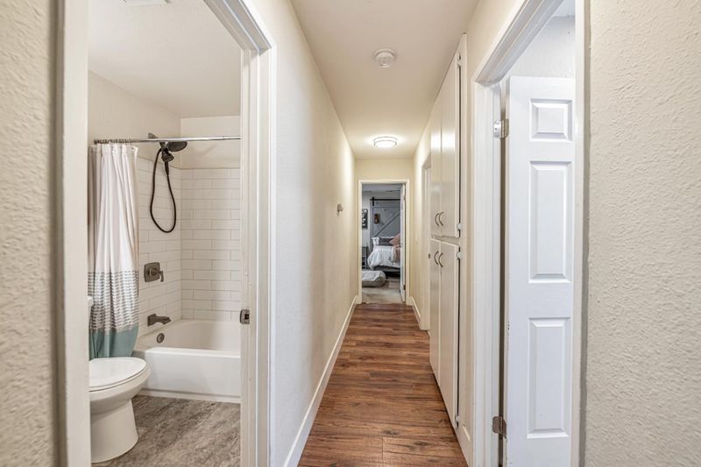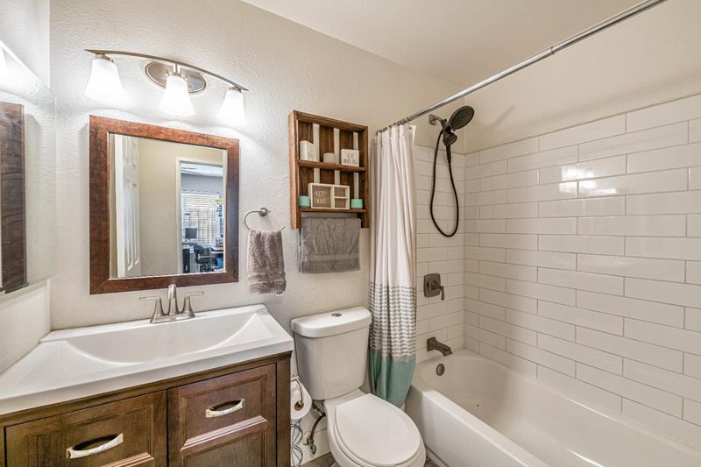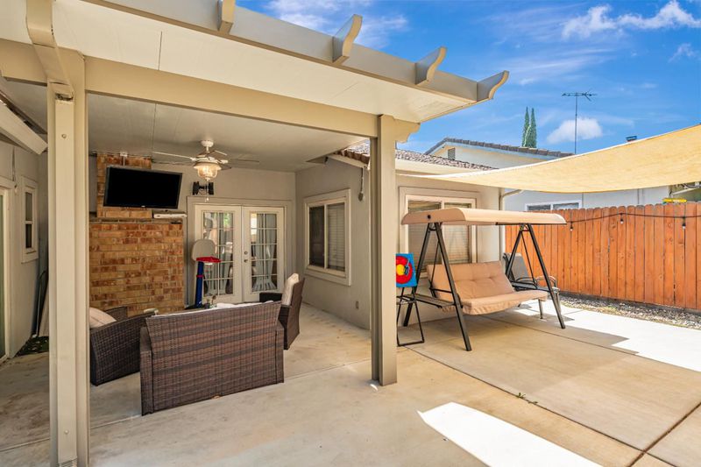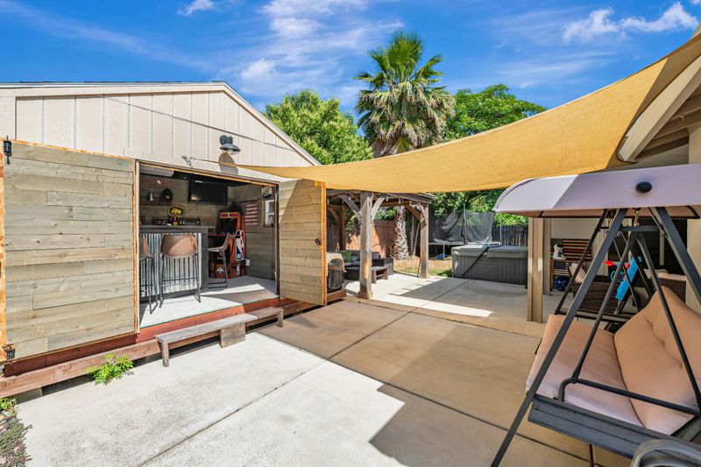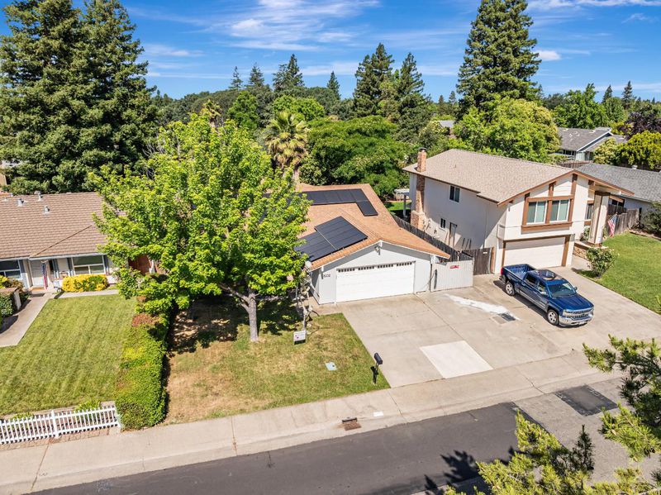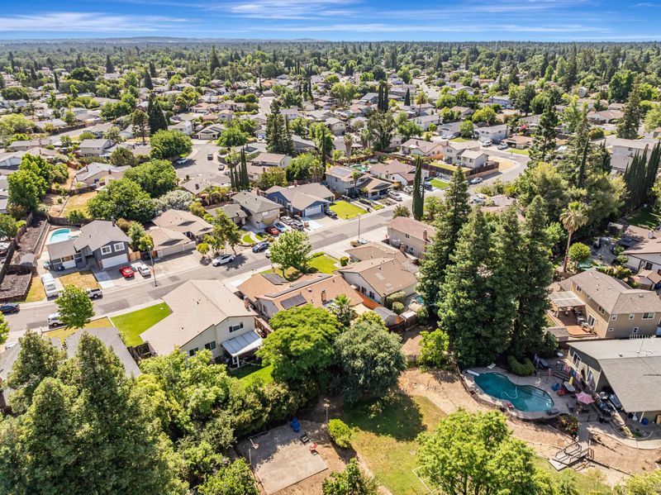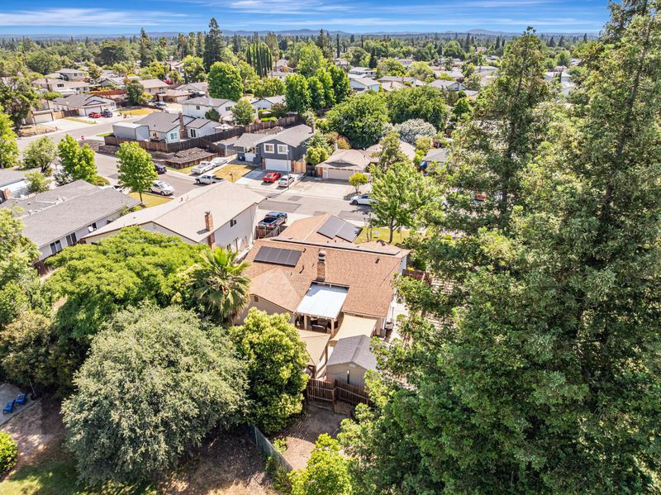
$529,000
1,679
SQ FT
$315
SQ/FT
8232 Garry Oak Drive
@ Lobata - Citrus Heights:10610, Citrus Heights
- 4 Bed
- 2 Bath
- 0 Park
- 1,679 sqft
- Citrus Heights
-

-
Sat Jun 7, 1:00 pm - 4:00 pm
Come join us :)
Charming Home in a Peaceful Citrus Heights Neighborhood Welcome to 8232 Gary Oak Drive beautifully maintained single-family home nestled in a quiet, tree-lined neighborhood of Citrus Heights. This inviting residence features 4 bedrooms and 3 bathrooms, offering a comfortable and spacious layout perfect for families, first-time buyers, or anyone seeking a serene suburban retreat. Step inside to find a bright, open living space with large windows that fill the home with natural light. The kitchen boasts Quartz countertops appliances and custom cabinetry, making meal prep a delight. The adjoining dining area flows seamlessly into the cozy living room, creating a perfect space for entertaining or relaxing evenings at home. The generously sized backyard is a standout feature ideal for gardening, play, or weekend barbecues. Mature trees provide shade and privacy, enhancing the tranquil atmosphere. Additional highlights include an attached garage, Tesla Charger, and convenient proximity to local parks, shopping centers, and top-rated schools. Don't miss this opportunity to own a delightful home in one of Citrus Heights' most desirable areas. Schedule your private tour today!
- Days on Market
- 5 days
- Current Status
- Active
- Original Price
- $529,000
- List Price
- $529,000
- On Market Date
- Jun 2, 2025
- Property Type
- Single Family Residence
- Area
- Citrus Heights:10610
- Zip Code
- 95610
- MLS ID
- 225071462
- APN
- 224-0420-003-0000
- Year Built
- 1977
- Stories in Building
- Unavailable
- Possession
- Close Of Escrow
- Data Source
- BAREIS
- Origin MLS System
Crestmont Elementary School
Public K-5 Elementary
Students: 491 Distance: 0.7mi
Woodside K-8
Public K-8 Elementary
Students: 484 Distance: 0.8mi
Sunrise Christian School
Private K-4 Religious, Nonprofit
Students: NA Distance: 1.0mi
Martins' Achievement School
Private 7-12 Special Education, Secondary, All Male
Students: 39 Distance: 1.0mi
Oakmont High School
Public 9-12 Secondary
Students: 2044 Distance: 1.0mi
Mariposa Avenue Elementary School
Public K-5 Elementary
Students: 325 Distance: 1.1mi
- Bed
- 4
- Bath
- 2
- Parking
- 0
- Covered, Garage Door Opener, Garage Facing Front
- SQ FT
- 1,679
- SQ FT Source
- Assessor Agent-Fill
- Lot SQ FT
- 6,970.0
- Lot Acres
- 0.16 Acres
- Kitchen
- Quartz Counter
- Cooling
- Ceiling Fan(s), Central
- Dining Room
- Breakfast Nook, Dining/Living Combo, Formal Area
- Living Room
- Cathedral/Vaulted
- Flooring
- Simulated Wood
- Foundation
- Concrete Perimeter
- Fire Place
- Wood Stove
- Heating
- Central
- Laundry
- Cabinets, Gas Hook-Up
- Main Level
- Bedroom(s), Living Room, Dining Room, Family Room, Primary Bedroom, Full Bath(s), Kitchen, Street Entrance
- Possession
- Close Of Escrow
- Architectural Style
- Other
- Fee
- $0
MLS and other Information regarding properties for sale as shown in Theo have been obtained from various sources such as sellers, public records, agents and other third parties. This information may relate to the condition of the property, permitted or unpermitted uses, zoning, square footage, lot size/acreage or other matters affecting value or desirability. Unless otherwise indicated in writing, neither brokers, agents nor Theo have verified, or will verify, such information. If any such information is important to buyer in determining whether to buy, the price to pay or intended use of the property, buyer is urged to conduct their own investigation with qualified professionals, satisfy themselves with respect to that information, and to rely solely on the results of that investigation.
School data provided by GreatSchools. School service boundaries are intended to be used as reference only. To verify enrollment eligibility for a property, contact the school directly.
