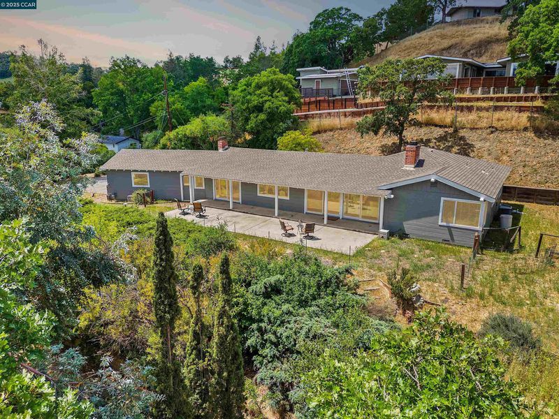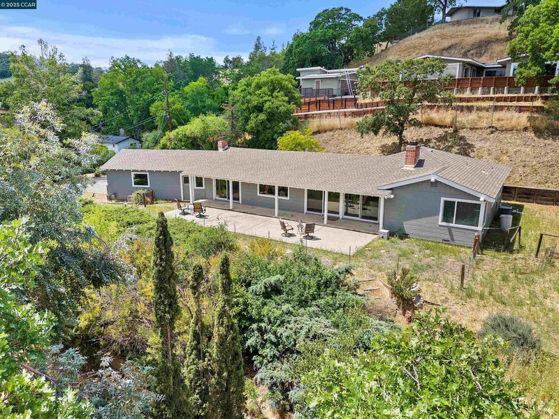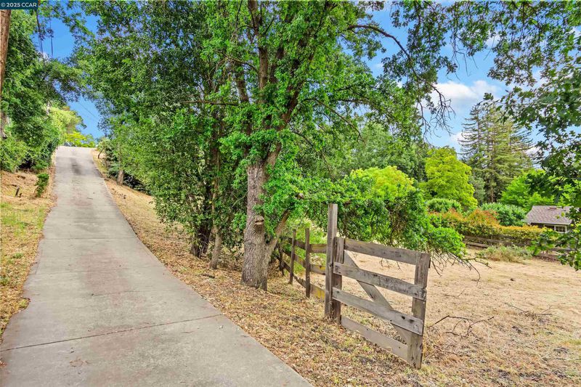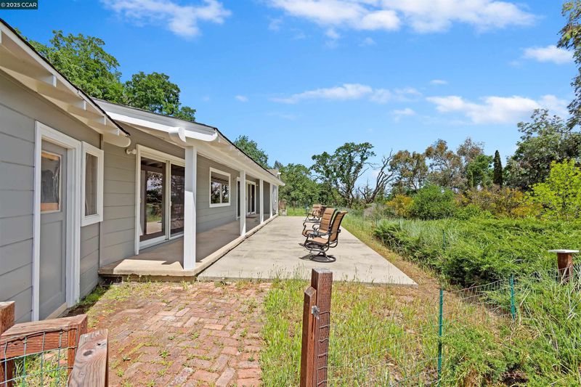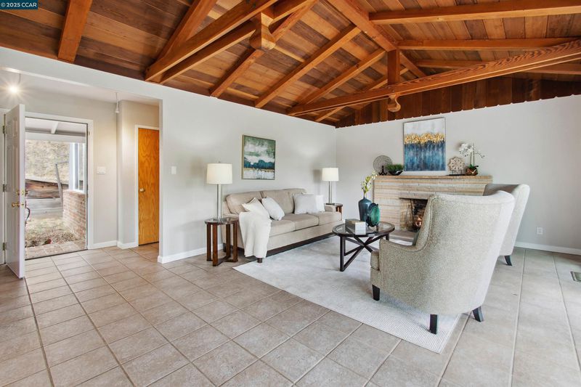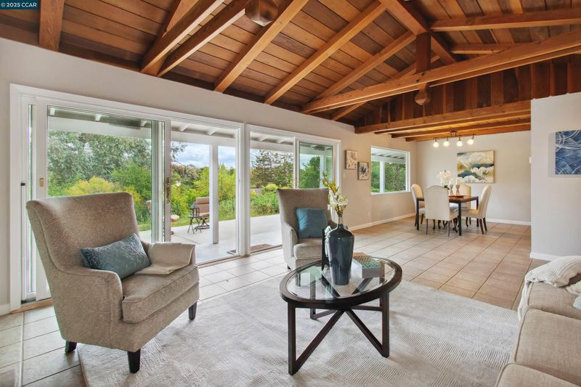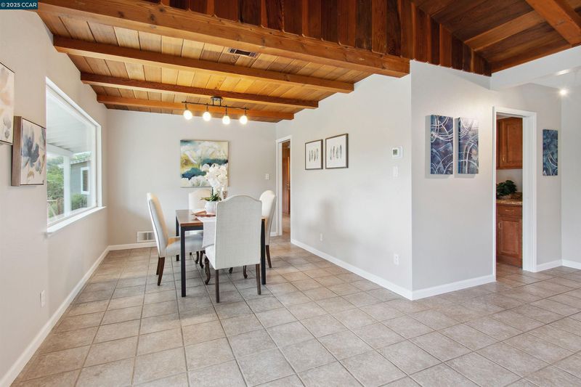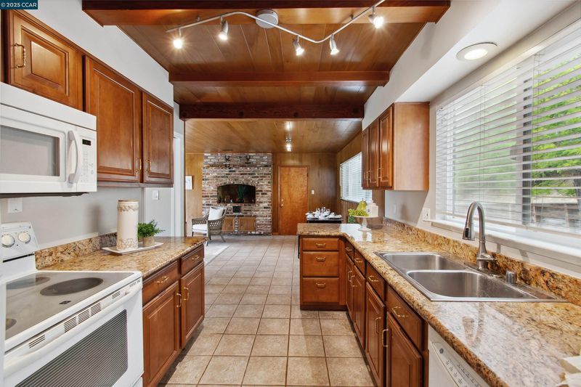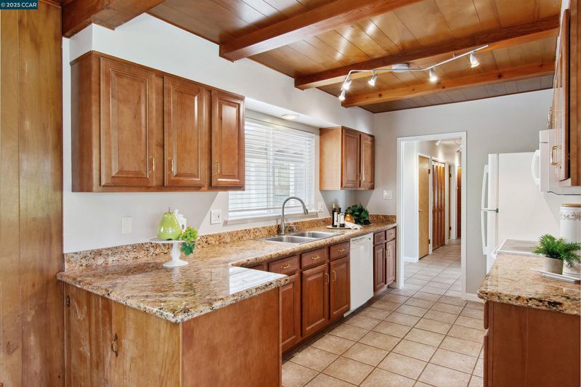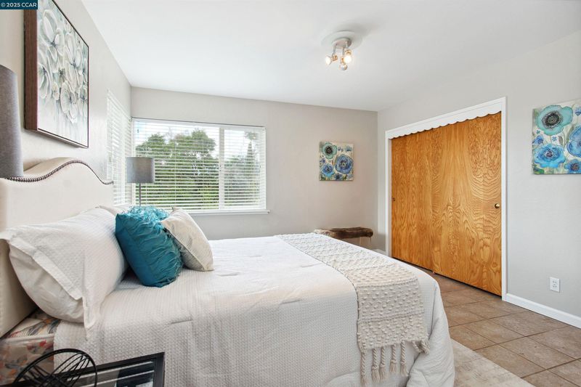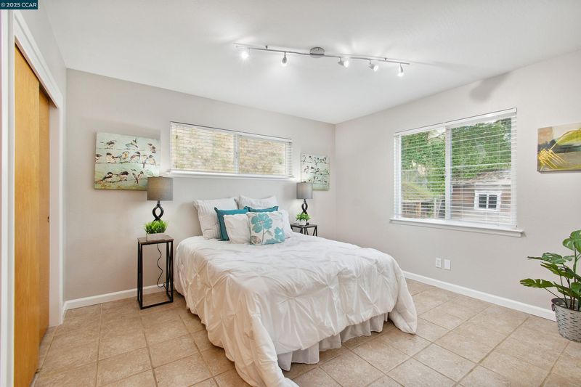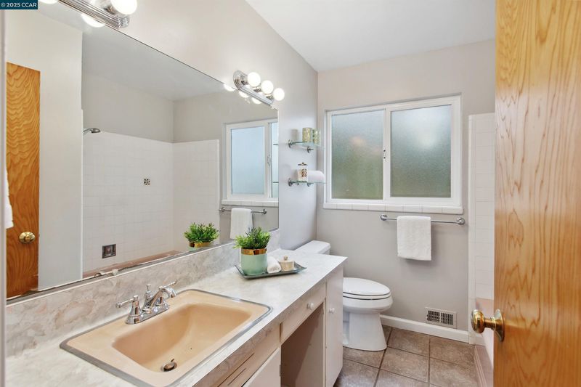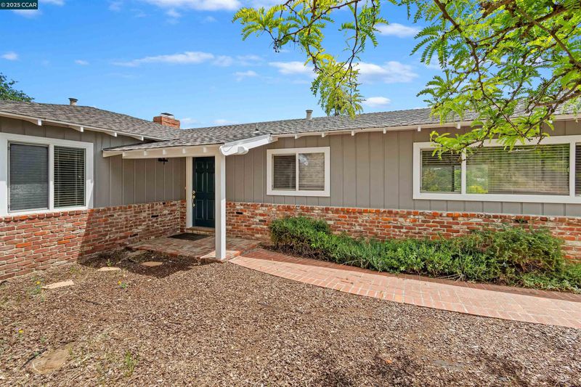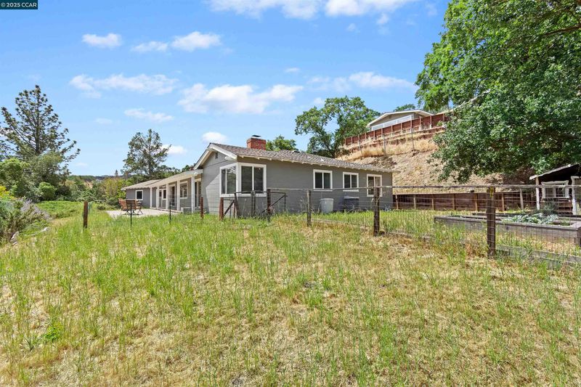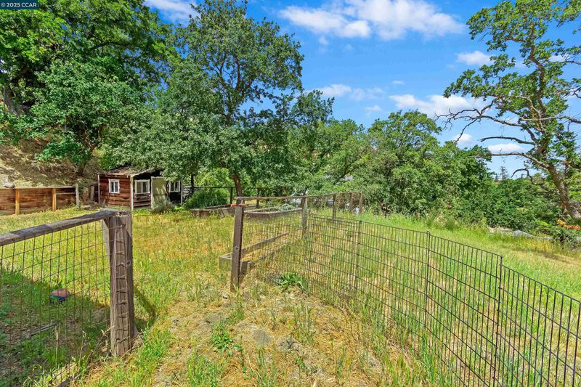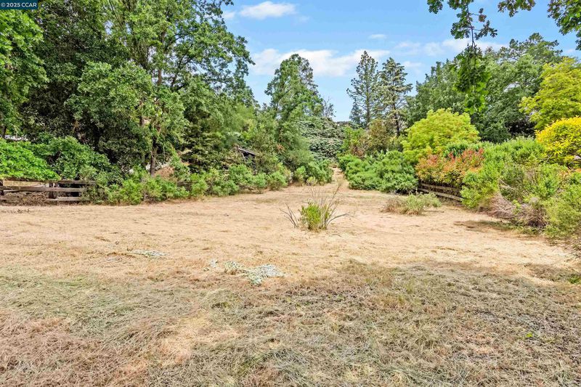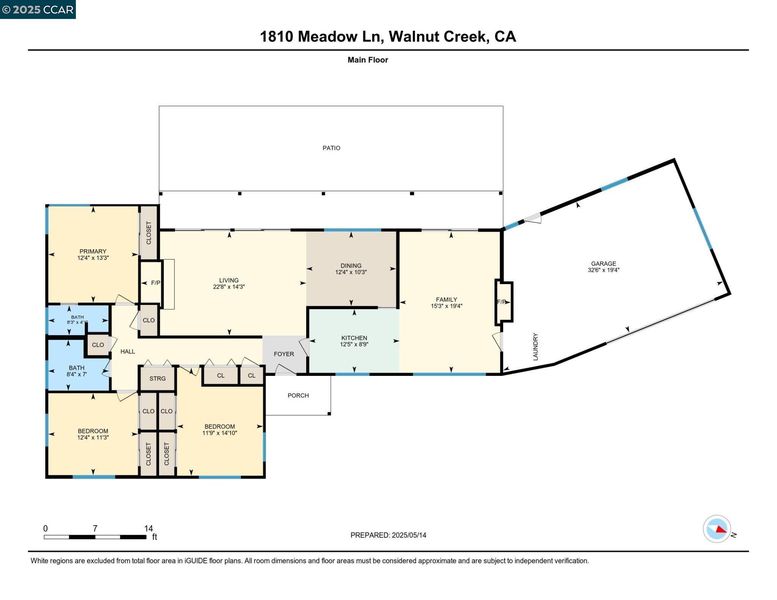
$1,699,800
1,739
SQ FT
$977
SQ/FT
1810 Meadow Lane
@ Meadow Dr - Tice Valley, Walnut Creek
- 3 Bed
- 2 Bath
- 2 Park
- 1,739 sqft
- Walnut Creek
-

A rare opportunity to own .93 acres with enormous possibilities in Walnut Creek’s desirable & scenic Tice Valley. Private & peaceful location. Front garden entry. Profit from the fabulous potential to lot split this acreage. Build an income-producing ADU, a guesthouse, or expand the existing 1739+/-SF ranch-style home. Take advantage of panoramic & east-facing Mt. Diablo views at the top of the tree-lined driveway. 3 bds. 2 bths. Dramatic vaulted exposed redwood beam & tongue & groove ceilings, tile flrs, fresh interior paint, wood blinds, new light fixtures. Multiple storage closets. Formal living rm w/wood-burning frpl & slider to backyard patio & outdoor gardens, mature trees, raised bds, views. Adjacent dining rm enjoys views through wall of windows. Galley-style kitchen, granite slab counter, peninsula island. Family rm & casual dining area w/slider to bkyd. Primary suite w/hillside, treetop views, large reach-in closet. En suite w/shwr, pedestal sink. 2 more bdrm w/reach-in closets, garden view windows. Oversized 2-car garage, storage, workbench. Off-street parking for multiple cars. Front-loading washer/dryer, utility sink. Easy access to Iron Horse Trail, top-rated Walnut Creek schls, freeways, BART. 1 mile to downtown Walnut Creek, Broadway Plaza, restaurants.
- Current Status
- New
- Original Price
- $1,699,800
- List Price
- $1,699,800
- On Market Date
- Aug 18, 2025
- Property Type
- Detached
- D/N/S
- Tice Valley
- Zip Code
- 94595
- MLS ID
- 41108558
- APN
- 1881000036
- Year Built
- 1956
- Stories in Building
- 1
- Possession
- Close Of Escrow, Negotiable
- Data Source
- MAXEBRDI
- Origin MLS System
- CONTRA COSTA
Acalanes Adult Education Center
Public n/a Adult Education
Students: NA Distance: 0.7mi
Tice Creek
Public K-8
Students: 427 Distance: 0.8mi
Parkmead Elementary School
Public K-5 Elementary
Students: 423 Distance: 0.8mi
Acalanes Center For Independent Study
Public 9-12 Alternative
Students: 27 Distance: 0.8mi
Las Lomas High School
Public 9-12 Secondary
Students: 1601 Distance: 0.8mi
Murwood Elementary School
Public K-5 Elementary
Students: 366 Distance: 0.8mi
- Bed
- 3
- Bath
- 2
- Parking
- 2
- Attached, Int Access From Garage, Side Yard Access, Workshop in Garage, Garage Faces Front, Garage Door Opener
- SQ FT
- 1,739
- SQ FT Source
- Public Records
- Lot SQ FT
- 40,511.0
- Lot Acres
- 0.93 Acres
- Pool Info
- Possible Pool Site
- Kitchen
- Dishwasher, Electric Range, Microwave, Free-Standing Range, Refrigerator, Self Cleaning Oven, Dryer, Washer, Gas Water Heater, 220 Volt Outlet, Breakfast Bar, Breakfast Nook, Counter - Solid Surface, Electric Range/Cooktop, Disposal, Range/Oven Free Standing, Self-Cleaning Oven, Updated Kitchen
- Cooling
- Central Air
- Disclosures
- None
- Entry Level
- Exterior Details
- Garden, Back Yard, Front Yard, Garden/Play, Side Yard, Landscape Front, Storage Area, Yard Space
- Flooring
- Tile
- Foundation
- Fire Place
- Brick, Family Room, Living Room, Pellet Stove, Wood Burning
- Heating
- Forced Air
- Laundry
- 220 Volt Outlet, Dryer, In Garage, Washer, Sink
- Main Level
- 3 Bedrooms, 2 Baths, Primary Bedrm Suite - 1, Laundry Facility, Main Entry
- Views
- Hills, Mt Diablo
- Possession
- Close Of Escrow, Negotiable
- Basement
- Crawl Space
- Architectural Style
- Ranch
- Non-Master Bathroom Includes
- Shower Over Tub, Solid Surface, Window
- Construction Status
- Existing
- Additional Miscellaneous Features
- Garden, Back Yard, Front Yard, Garden/Play, Side Yard, Landscape Front, Storage Area, Yard Space
- Location
- Agricultural, Sloped Down, Premium Lot, Sloped Up, Back Yard, Pool Site, Private, Wood
- Roof
- Composition Shingles
- Water and Sewer
- Public
- Fee
- Unavailable
MLS and other Information regarding properties for sale as shown in Theo have been obtained from various sources such as sellers, public records, agents and other third parties. This information may relate to the condition of the property, permitted or unpermitted uses, zoning, square footage, lot size/acreage or other matters affecting value or desirability. Unless otherwise indicated in writing, neither brokers, agents nor Theo have verified, or will verify, such information. If any such information is important to buyer in determining whether to buy, the price to pay or intended use of the property, buyer is urged to conduct their own investigation with qualified professionals, satisfy themselves with respect to that information, and to rely solely on the results of that investigation.
School data provided by GreatSchools. School service boundaries are intended to be used as reference only. To verify enrollment eligibility for a property, contact the school directly.
