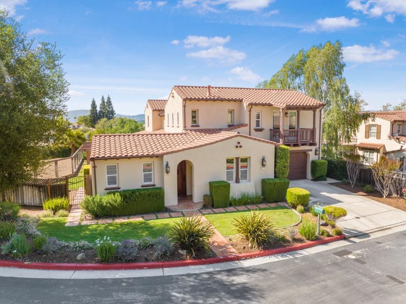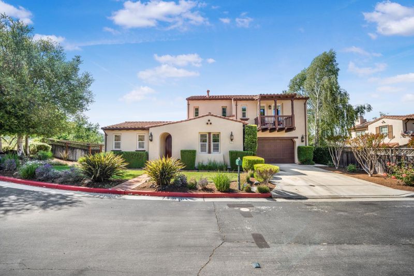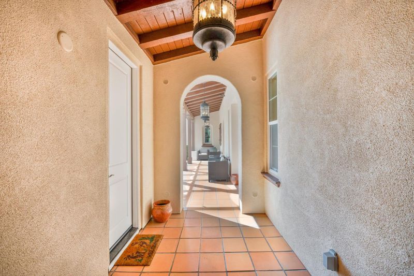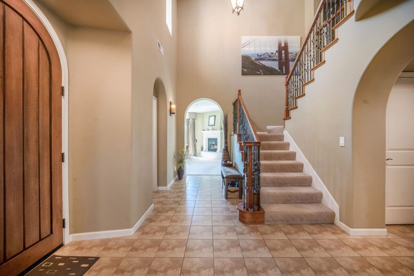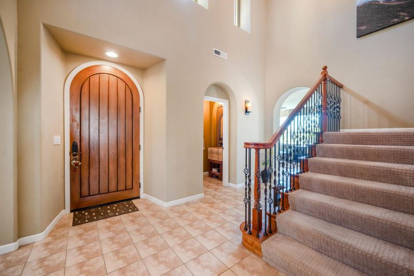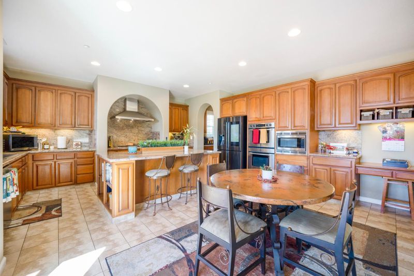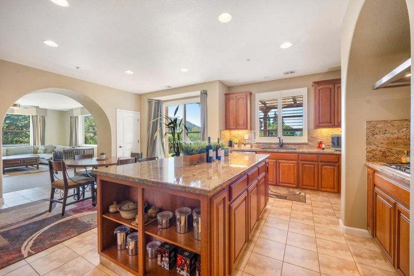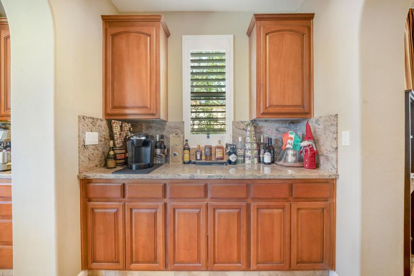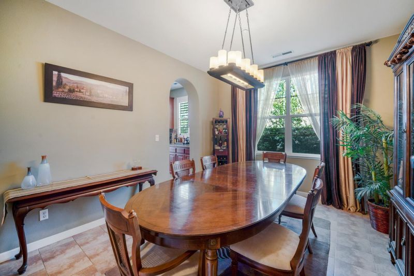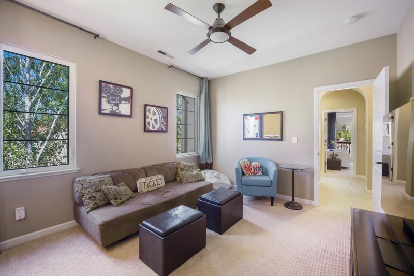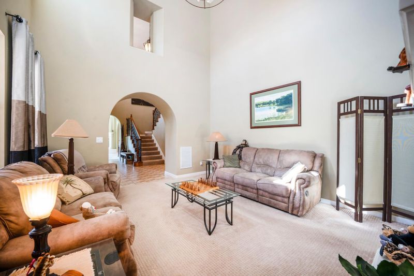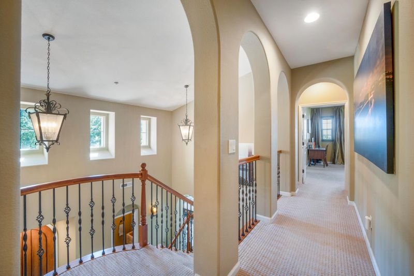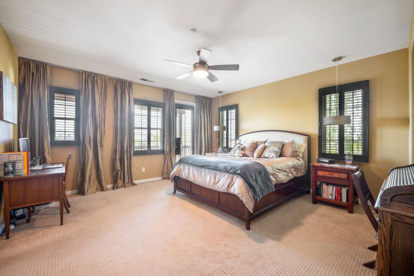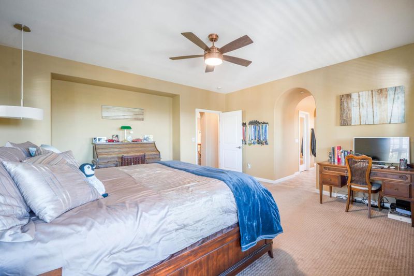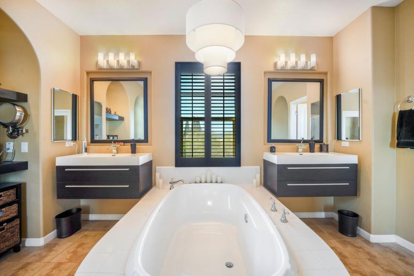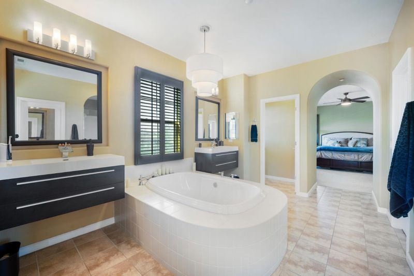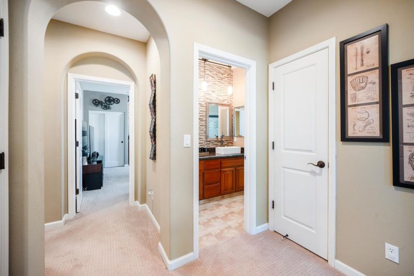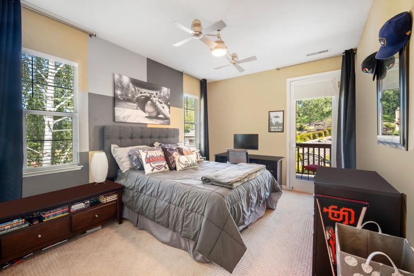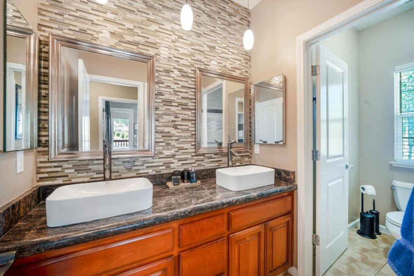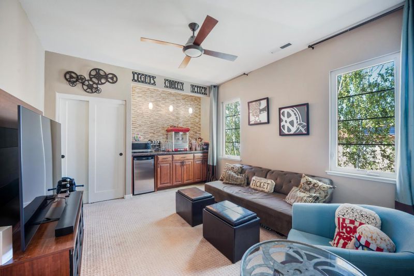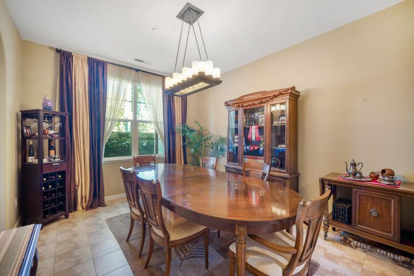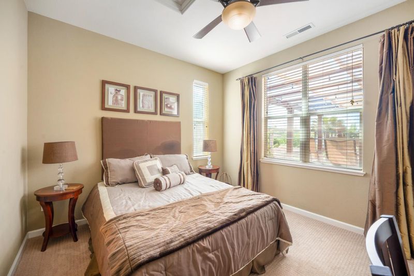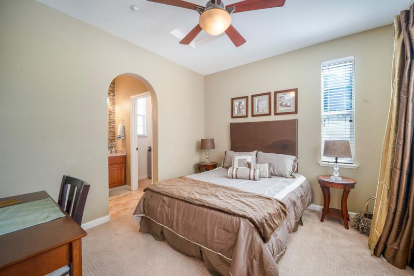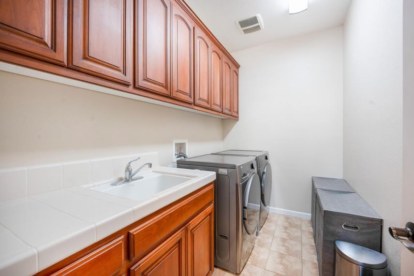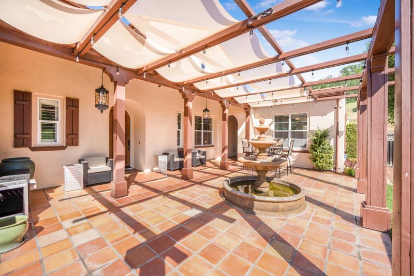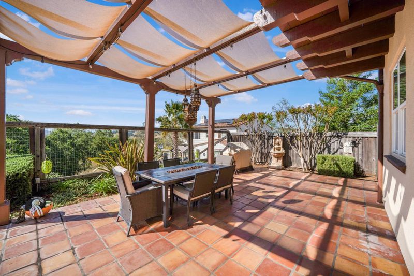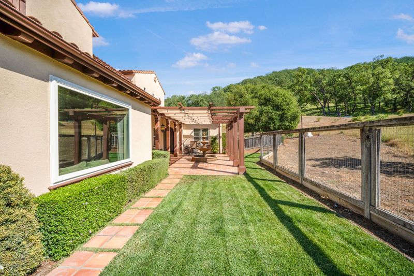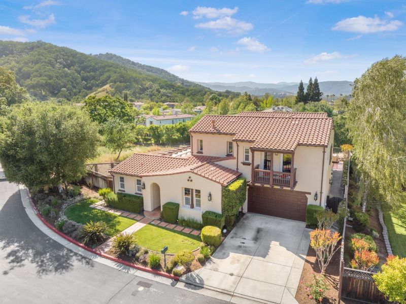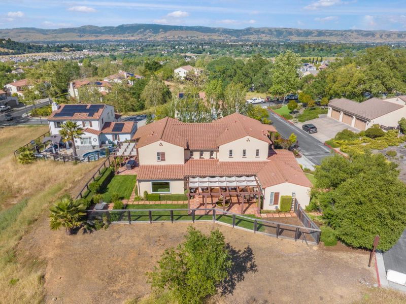
$1,650,000
3,574
SQ FT
$462
SQ/FT
7271 Eagle Ridge Drive
@ Club Drive - 1 - Morgan Hill / Gilroy / San Martin, Gilroy
- 5 Bed
- 4 (3/1) Bath
- 2 Park
- 3,574 sqft
- GILROY
-

-
Sat May 10, 1:00 pm - 4:00 pm
Don't Miss This Rare Opportunity to Own One of the Most Sought-After Floorplans in Eagle Ridge! This stunning 5-bedroom, 3.5-bathroom Shapell Cardona model home offers 3,574 square feet of beautifully designed living space on a premium 8,276-square-foot lot, boasting expansive, unobstructed views. A private guest casita with its own entrance and full bath is connected to the main house by a breezeway, making it perfect for guests, extended family, or a private office. The gourmet kitchen features granite slab countertops, stainless steel appliances, double ovens, and a large center island that opens to the spacious family room with a unique Spanish-style fireplace. The luxurious primary suite offers two walk-in closets, a soaking tub, dual vanities, and a private balcony to enjoy amazing views. A grand foyer with soaring ceilings, a double-sided fireplace connecting the living room and library, and multiple balconies add elegance and charm. Beautifully landscaped grounds with Spanish-style hardscape complete this serene retreat. Located on a quiet lot at the end of the road in the gated Eagle Ridge Golf Community, which offers 24-hour security, a pool, tennis courts, a clubhouse, and an 18-hole championship golf course.
- Days on Market
- 1 day
- Current Status
- Active
- Original Price
- $1,650,000
- List Price
- $1,650,000
- On Market Date
- May 8, 2025
- Property Type
- Single Family Home
- Area
- 1 - Morgan Hill / Gilroy / San Martin
- Zip Code
- 95020
- MLS ID
- ML82005931
- APN
- 810-56-033
- Year Built
- 2006
- Stories in Building
- 2
- Possession
- Unavailable
- Data Source
- MLSL
- Origin MLS System
- MLSListings, Inc.
Solorsano Middle School
Public 6-8 Middle
Students: 875 Distance: 0.8mi
El Roble Elementary School
Public K-5 Elementary
Students: 631 Distance: 1.4mi
Yorktown Academy
Private K-12 Religious, Coed
Students: 7 Distance: 1.5mi
Pacific Point Christian Schools
Private PK-12 Elementary, Religious, Core Knowledge
Students: 370 Distance: 1.6mi
Las Animas Elementary School
Public K-5 Elementary
Students: 742 Distance: 1.6mi
Mt. Madonna High School
Public 9-12 Continuation
Students: 201 Distance: 1.7mi
- Bed
- 5
- Bath
- 4 (3/1)
- Double Sinks, Full on Ground Floor, Granite, Half on Ground Floor, Oversized Tub, Primary - Oversized Tub, Stall Shower, Stall Shower - 2+, Tub in Primary Bedroom
- Parking
- 2
- Attached Garage
- SQ FT
- 3,574
- SQ FT Source
- Unavailable
- Lot SQ FT
- 8,276.0
- Lot Acres
- 0.189991 Acres
- Kitchen
- Cooktop - Gas, Countertop - Granite, Island, Oven - Double, Oven - Self Cleaning, Oven Range - Electric, Pantry
- Cooling
- Ceiling Fan, Central AC, Multi-Zone
- Dining Room
- Eat in Kitchen, Formal Dining Room
- Disclosures
- NHDS Report
- Family Room
- Separate Family Room
- Flooring
- Carpet, Tile
- Foundation
- Concrete Slab
- Fire Place
- Dual See Thru, Family Room
- Heating
- Central Forced Air
- Laundry
- Inside
- * Fee
- $199
- Name
- Eagle Ridge HOA
- *Fee includes
- Insurance - Common Area, Maintenance - Common Area, Management Fee, Pool, Spa, or Tennis, Recreation Facility, Reserves, and Security Service
MLS and other Information regarding properties for sale as shown in Theo have been obtained from various sources such as sellers, public records, agents and other third parties. This information may relate to the condition of the property, permitted or unpermitted uses, zoning, square footage, lot size/acreage or other matters affecting value or desirability. Unless otherwise indicated in writing, neither brokers, agents nor Theo have verified, or will verify, such information. If any such information is important to buyer in determining whether to buy, the price to pay or intended use of the property, buyer is urged to conduct their own investigation with qualified professionals, satisfy themselves with respect to that information, and to rely solely on the results of that investigation.
School data provided by GreatSchools. School service boundaries are intended to be used as reference only. To verify enrollment eligibility for a property, contact the school directly.
