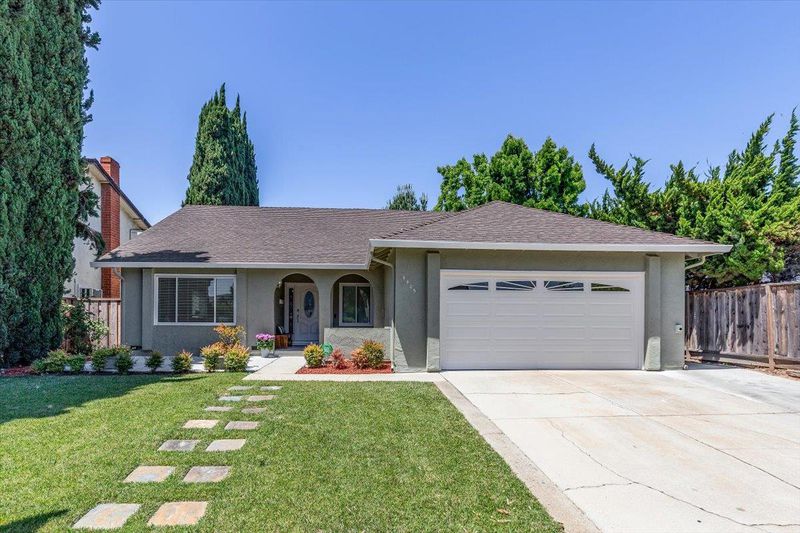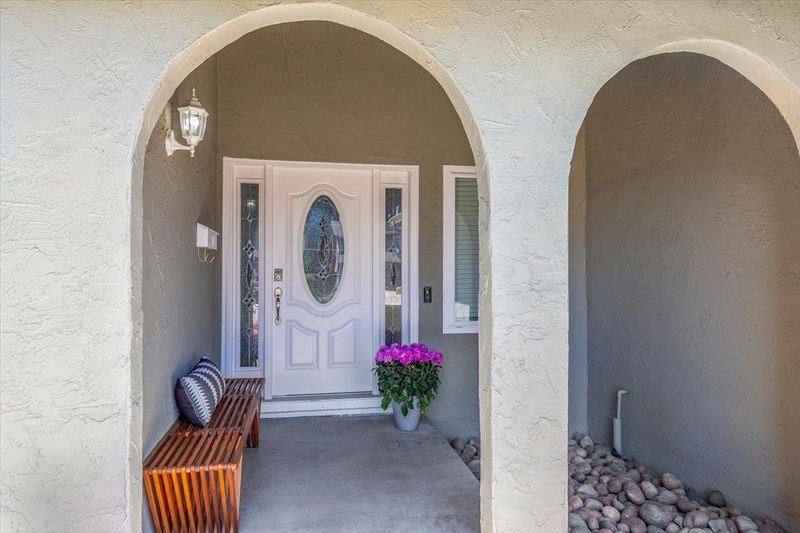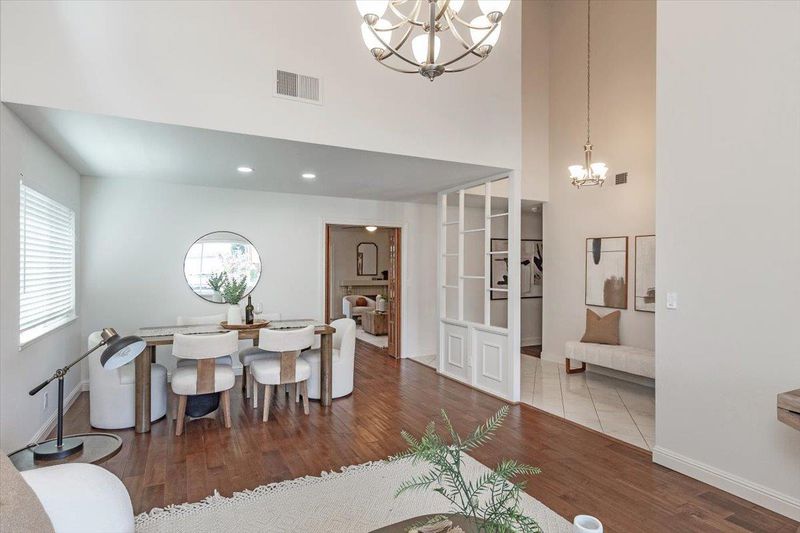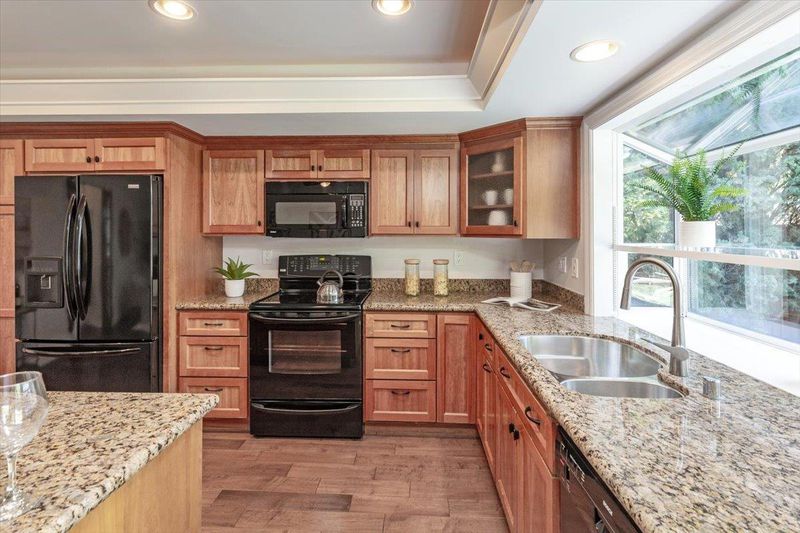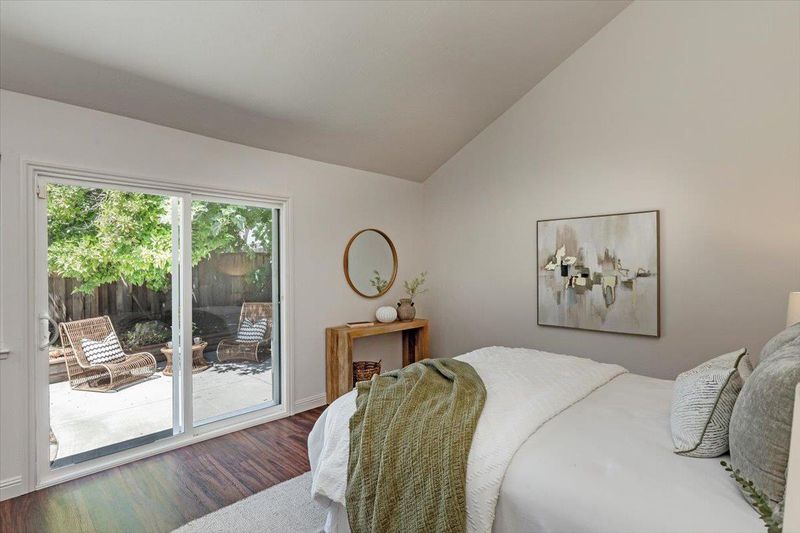
$1,650,000
1,710
SQ FT
$965
SQ/FT
4405 Thousand Oaks Drive
@ Branham - 12 - Blossom Valley, San Jose
- 4 Bed
- 2 Bath
- 4 Park
- 1,710 sqft
- SAN JOSE
-

-
Sat Jun 7, 1:00 pm - 4:00 pm
Outstanding home in an outstanding Thousand Oaks neighborhood. You must see this home. Great location. Single story, 4 bedrooms, excellent floorplan with vaulted ceilings, solar, solar EV charging station, close proximity to 85 and 87.
-
Sun Jun 8, 2:00 pm - 4:00 pm
Outstanding home in an outstanding Thousand Oaks neighborhood. You must see this home. Great location. Single story, 4 bedrooms, excellent floorplan with vaulted ceilings, solar, solar EV charging station, close proximity to 85 and 87.
Fantastic quiet location for this beautiful big house, move in ready and the space and convenience of a single story! Air conditioned! Formal entryway opens to vaulted ceiling formal Living room and Dining room. Family room/Kitchen has cherrywood cabinets, granite counter tops, recessed lighting, pull out shelves and kitchen aid mixing station, vaulted ceiling and fan. Hall bath is spacious with new vanity and commode. Primary bath has vaulted ceiling, new vanity, new mirrored closet doors, new quartz shower. Freshly painted exterior. Solar EV charging station. Currently owner gets money back. Solar storage. Alarm system. Washer, Dryer, Fridge included. Neighborhood Park very close by. Access to 87/85, shopping, restaurants, Whole Foods, Almaden Plaza and Oakridge. Lovely neighborhood of well appointed homes. Thousand Oaks has a Neighborhood Association that organizes July 4th events, parades and other activities for neighborhood inclusion. Come to Thousand Oaks and enjoy all that it has to offer. Beautiful spacious and well designed floorplan.
- Days on Market
- 4 days
- Current Status
- Active
- Original Price
- $1,650,000
- List Price
- $1,650,000
- On Market Date
- Jun 3, 2025
- Property Type
- Single Family Home
- Area
- 12 - Blossom Valley
- Zip Code
- 95136
- MLS ID
- ML82009581
- APN
- 459-16-016
- Year Built
- 1973
- Stories in Building
- 1
- Possession
- COE
- Data Source
- MLSL
- Origin MLS System
- MLSListings, Inc.
Cambrian Academy
Private 6-12 Coed
Students: 100 Distance: 0.1mi
Broadway High School
Public 9-12 Continuation
Students: 201 Distance: 0.4mi
The Studio School
Private K-2 Coed
Students: 15 Distance: 0.4mi
John Muir Middle School
Public 6-8 Middle
Students: 1064 Distance: 0.5mi
Hacienda Science/Environmental Magnet School
Public K-5 Elementary
Students: 706 Distance: 0.5mi
Terrell Elementary School
Public K-5 Elementary
Students: 399 Distance: 0.6mi
- Bed
- 4
- Bath
- 2
- Full on Ground Floor, Primary - Stall Shower(s), Shower and Tub, Shower over Tub - 1
- Parking
- 4
- Attached Garage, Electric Car Hookup, Gate / Door Opener, On Street, Workshop in Garage
- SQ FT
- 1,710
- SQ FT Source
- Unavailable
- Lot SQ FT
- 5,974.0
- Lot Acres
- 0.137144 Acres
- Kitchen
- Countertop - Granite, Dishwasher, Garbage Disposal, Island, Microwave, Oven Range - Electric, Refrigerator
- Cooling
- Ceiling Fan, Central AC
- Dining Room
- Breakfast Bar, Dining Area in Living Room, Eat in Kitchen
- Disclosures
- Natural Hazard Disclosure
- Family Room
- Kitchen / Family Room Combo
- Flooring
- Laminate
- Foundation
- Crawl Space
- Fire Place
- Family Room, Wood Burning
- Heating
- Central Forced Air, Solar, Solar with Back-up
- Laundry
- In Garage, Washer / Dryer
- Possession
- COE
- Fee
- Unavailable
MLS and other Information regarding properties for sale as shown in Theo have been obtained from various sources such as sellers, public records, agents and other third parties. This information may relate to the condition of the property, permitted or unpermitted uses, zoning, square footage, lot size/acreage or other matters affecting value or desirability. Unless otherwise indicated in writing, neither brokers, agents nor Theo have verified, or will verify, such information. If any such information is important to buyer in determining whether to buy, the price to pay or intended use of the property, buyer is urged to conduct their own investigation with qualified professionals, satisfy themselves with respect to that information, and to rely solely on the results of that investigation.
School data provided by GreatSchools. School service boundaries are intended to be used as reference only. To verify enrollment eligibility for a property, contact the school directly.
