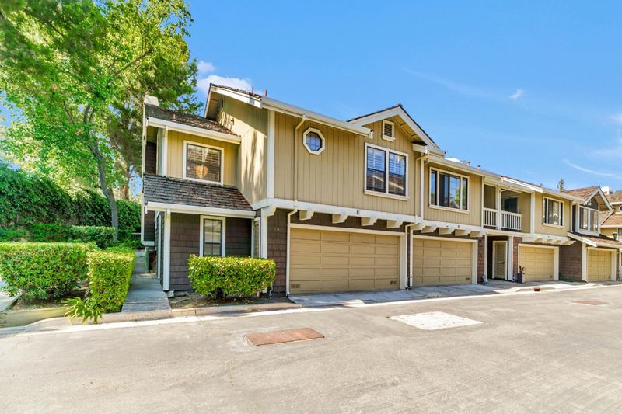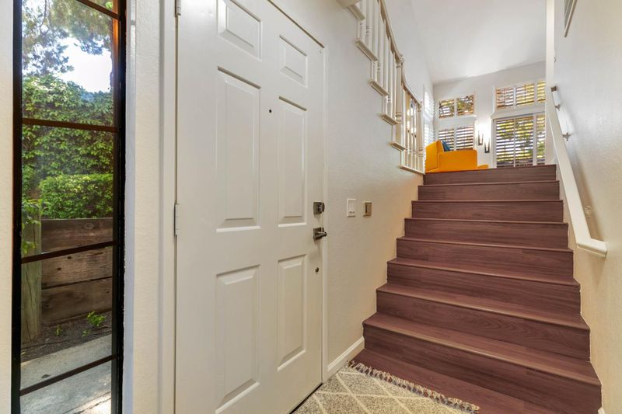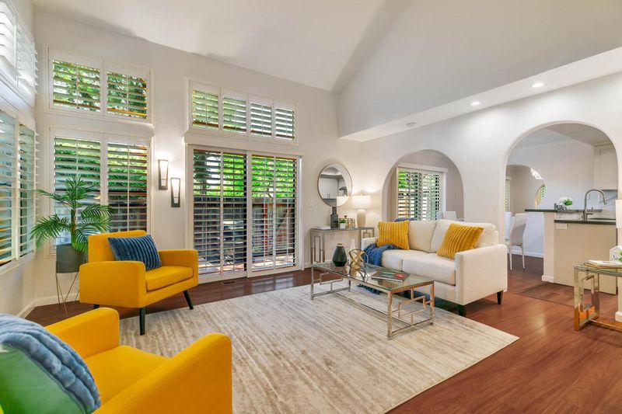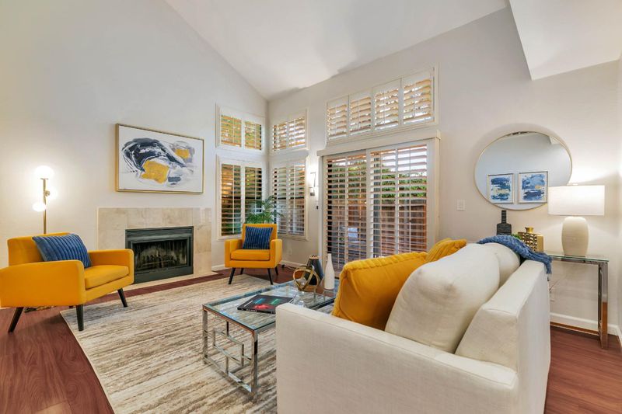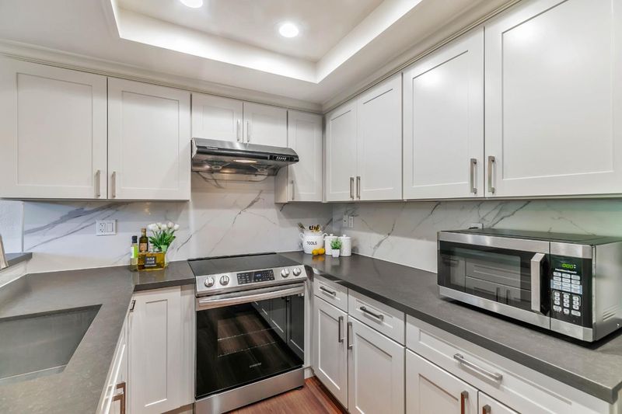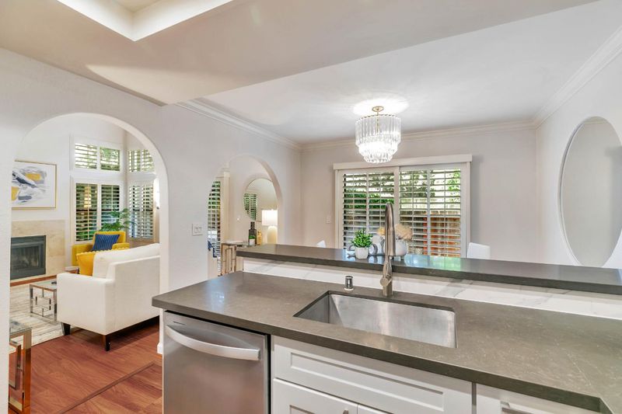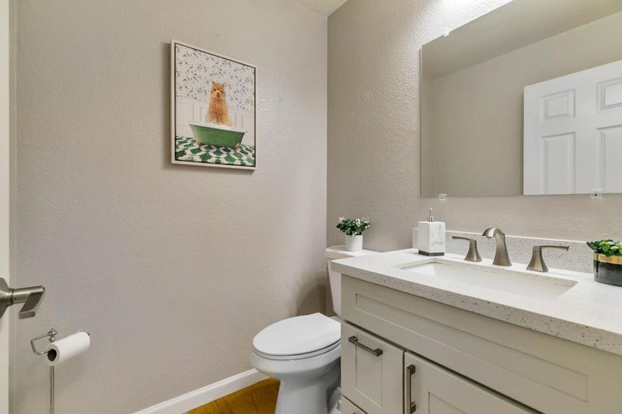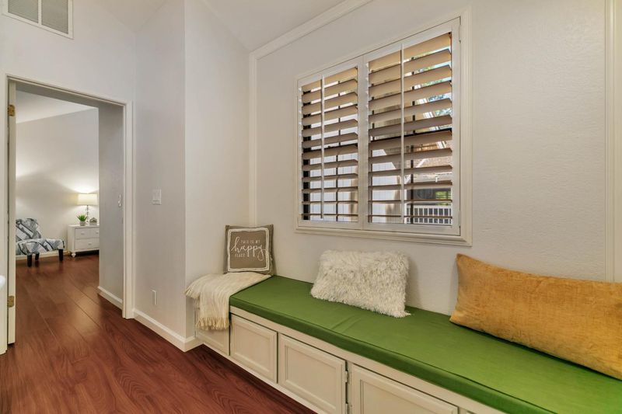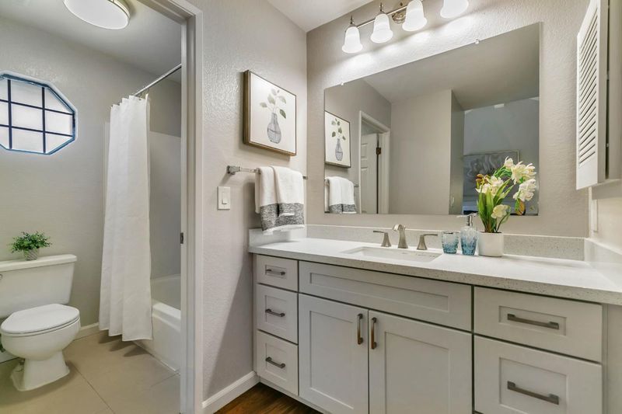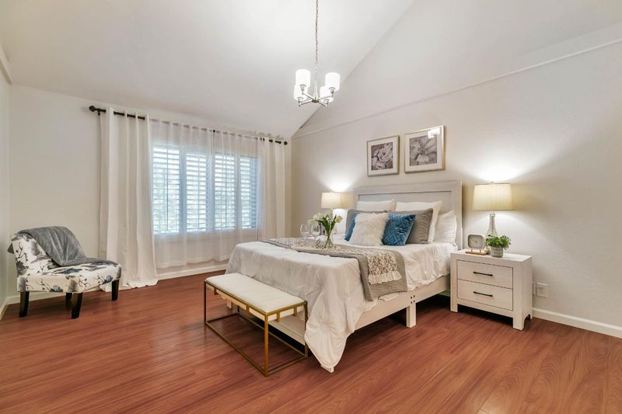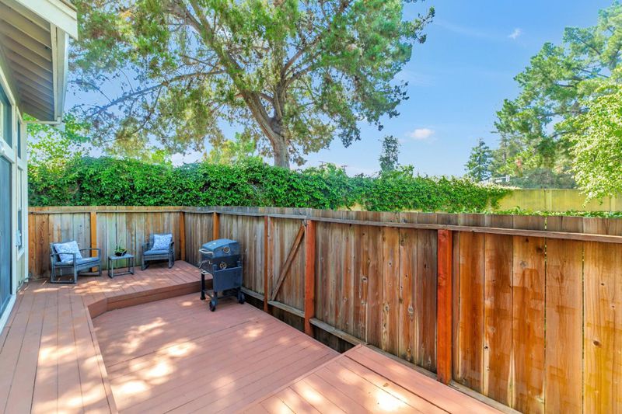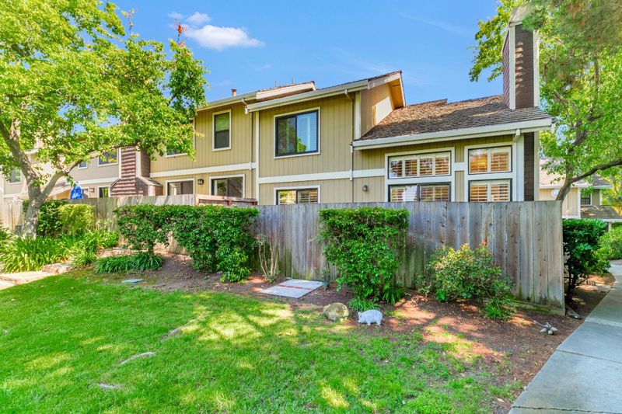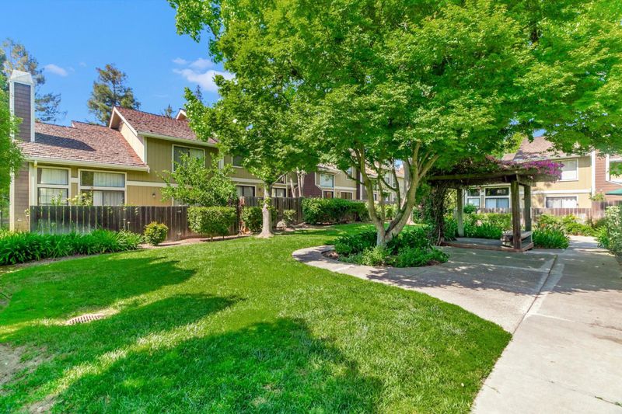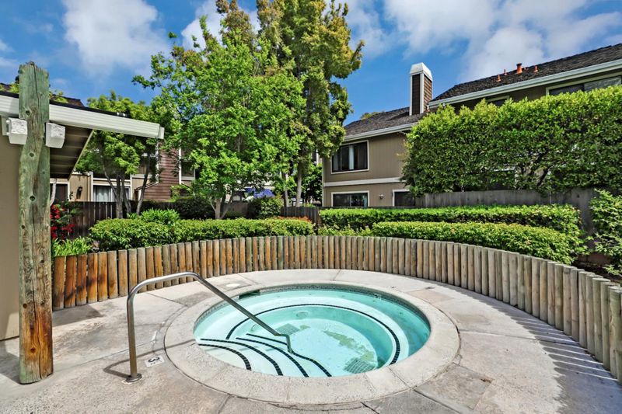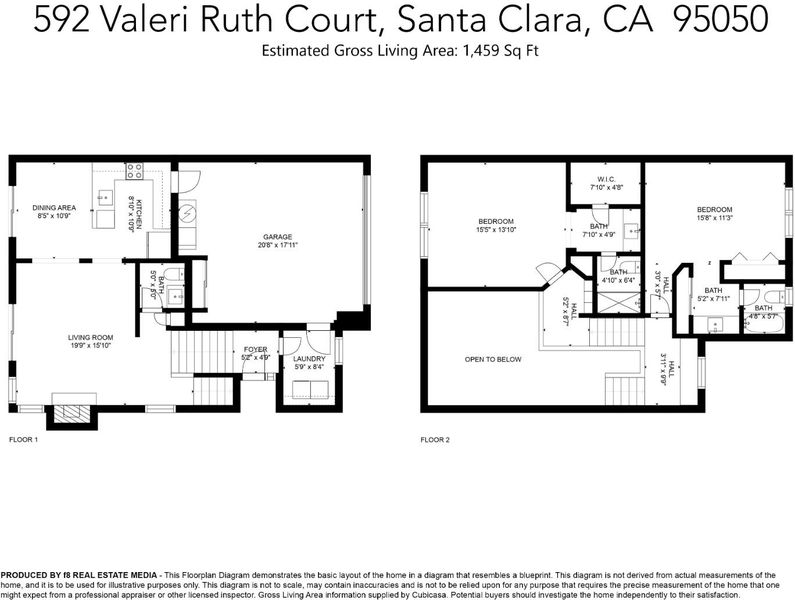
$998,000
1,459
SQ FT
$684
SQ/FT
592 Valeri Ruth Court
@ Rebbeca Lynn Way - 8 - Santa Clara, Santa Clara
- 2 Bed
- 3 (2/1) Bath
- 2 Park
- 1,459 sqft
- SANTA CLARA
-

-
Sat Jun 7, 1:00 pm - 4:00 pm
Shows Like a Model Home. Don't Miss This One!
-
Sun Jun 8, 1:00 pm - 4:00 pm
Shows Like a Model Home. Don't Miss This One!
Open Sat & Sun 1:00 pm - 4:00 pm. This gorgeous 2 bed, 2 1/2 bath, ~1,459 sq ft, light and bright end unit townhome has been updated throughout and is priced to sell. Soaring vaulted ceilings in the living room and both primary suites. Spacious contemporary kitchen with shaker cabinets, quartz counters, LVP flooring, recessed lighting, and stainless appliances. Stylish plantation shutters throughout offer plenty of privacy. Gorgeous tilework in all baths. Inside laundry; all appliances included. 2 car attached garage. Community offers beautiful greenbelt, seating areas, community pool and spa. Community located next to Pruneridge Golf Club. Located close to Westfield Valley Fair, Westgate Shopping Center, shops, restaurants, schools, parks, and more. Great commute access, close to Apple Spaceship and the heart of Silicon Valley Tech. Don't delay; thus stunning townhome won't last long.
- Days on Market
- 7 days
- Current Status
- Active
- Original Price
- $998,000
- List Price
- $998,000
- On Market Date
- May 28, 2025
- Property Type
- Townhouse
- Area
- 8 - Santa Clara
- Zip Code
- 95050
- MLS ID
- ML82008692
- APN
- 294-50-078
- Year Built
- 1984
- Stories in Building
- 3
- Possession
- COE
- Data Source
- MLSL
- Origin MLS System
- MLSListings, Inc.
Westwood Elementary School
Public K-5 Elementary
Students: 392 Distance: 0.4mi
Live Oak Academy
Private 1-12 Alternative, Combined Elementary And Secondary, Religious, Home School Program, Nonprofit
Students: 298 Distance: 0.5mi
Millikin Elementary School
Public K-5 Elementary, Coed
Students: 523 Distance: 0.5mi
St. Justin
Private K-8 Elementary, Religious, Coed
Students: 315 Distance: 0.6mi
C. W. Haman Elementary School
Public K-5 Elementary
Students: 381 Distance: 0.6mi
Sierra Elementary And High School
Private K-12 Combined Elementary And Secondary, Coed
Students: 87 Distance: 0.8mi
- Bed
- 2
- Bath
- 3 (2/1)
- Half on Ground Floor, Primary - Stall Shower(s), Shower over Tub - 1, Split Bath, Tile
- Parking
- 2
- Attached Garage, Gate / Door Opener
- SQ FT
- 1,459
- SQ FT Source
- Unavailable
- Lot SQ FT
- 1,699.0
- Lot Acres
- 0.039004 Acres
- Pool Info
- Community Facility, Pool - In Ground
- Kitchen
- 220 Volt Outlet, Cooktop - Electric, Countertop - Quartz, Dishwasher, Exhaust Fan, Garbage Disposal, Hood Over Range, Microwave, Oven Range - Electric, Refrigerator
- Cooling
- Central AC
- Dining Room
- Breakfast Bar, Dining Area
- Disclosures
- Natural Hazard Disclosure, NHDS Report
- Family Room
- No Family Room
- Flooring
- Laminate, Tile
- Foundation
- Concrete Perimeter
- Fire Place
- Living Room, Wood Burning
- Heating
- Central Forced Air - Gas
- Laundry
- Washer / Dryer
- Views
- Greenbelt, Neighborhood
- Possession
- COE
- * Fee
- $765
- Name
- The Santa Clara Redwoods HOA
- *Fee includes
- Cable / Dish, Common Area Electricity, Common Area Gas, Exterior Painting, Fencing, Garbage, Insurance - Common Area, Insurance - Structure, Landscaping / Gardening, Maintenance - Common Area, Maintenance - Exterior, Management Fee, Pool, Spa, or Tennis, Reserves, and Roof
MLS and other Information regarding properties for sale as shown in Theo have been obtained from various sources such as sellers, public records, agents and other third parties. This information may relate to the condition of the property, permitted or unpermitted uses, zoning, square footage, lot size/acreage or other matters affecting value or desirability. Unless otherwise indicated in writing, neither brokers, agents nor Theo have verified, or will verify, such information. If any such information is important to buyer in determining whether to buy, the price to pay or intended use of the property, buyer is urged to conduct their own investigation with qualified professionals, satisfy themselves with respect to that information, and to rely solely on the results of that investigation.
School data provided by GreatSchools. School service boundaries are intended to be used as reference only. To verify enrollment eligibility for a property, contact the school directly.

