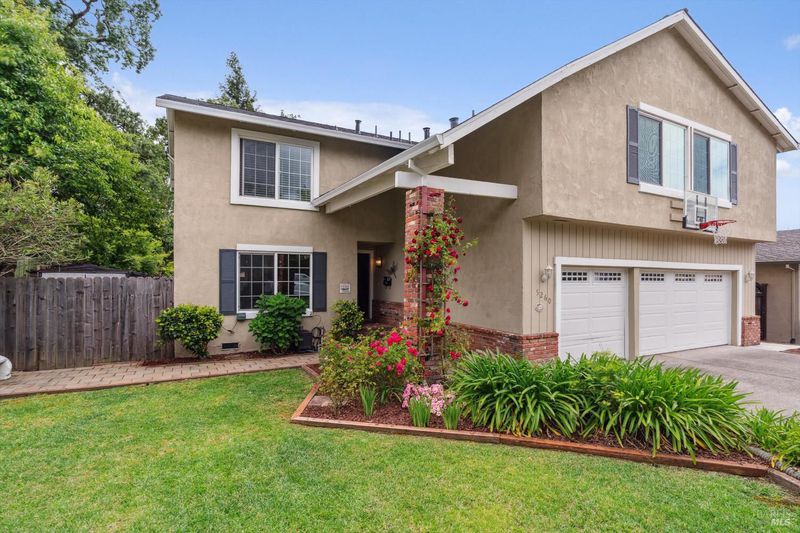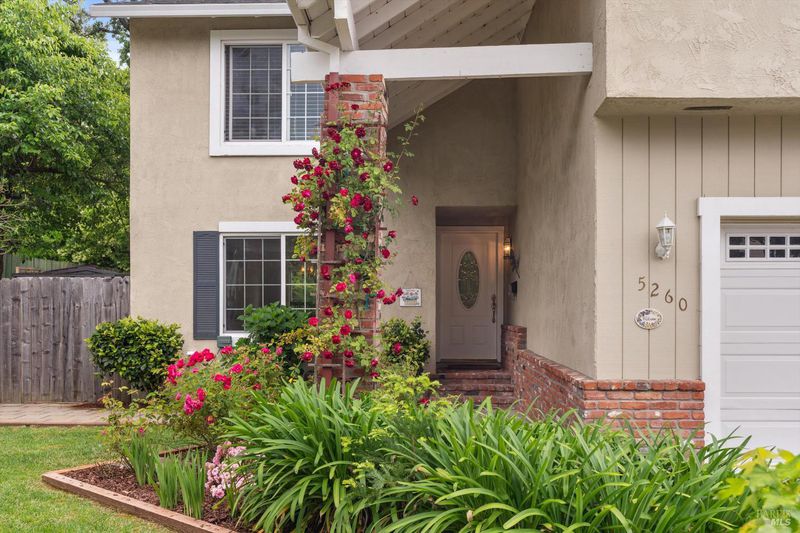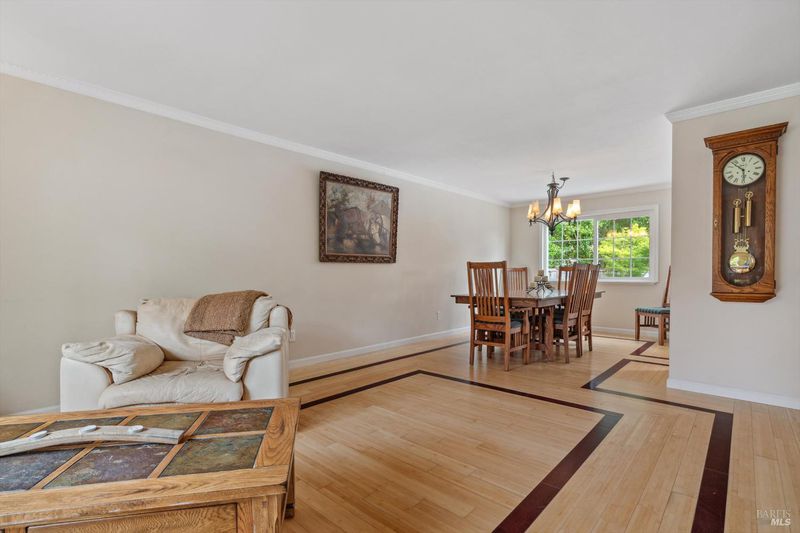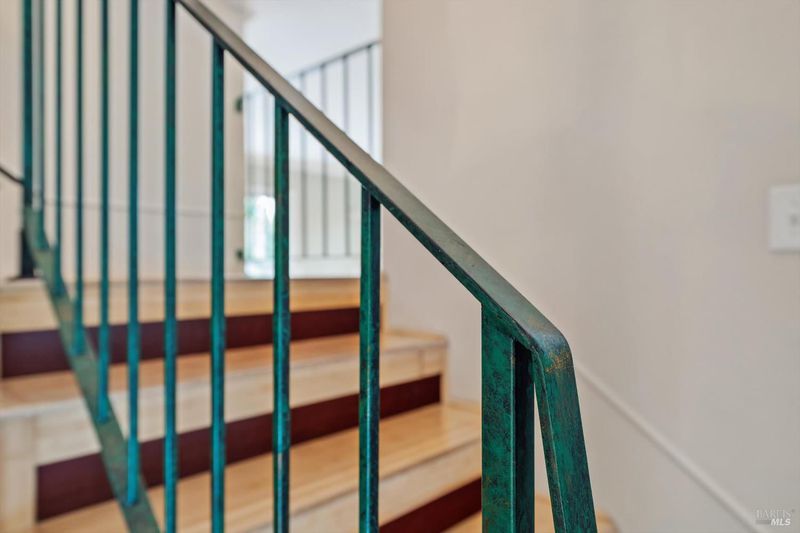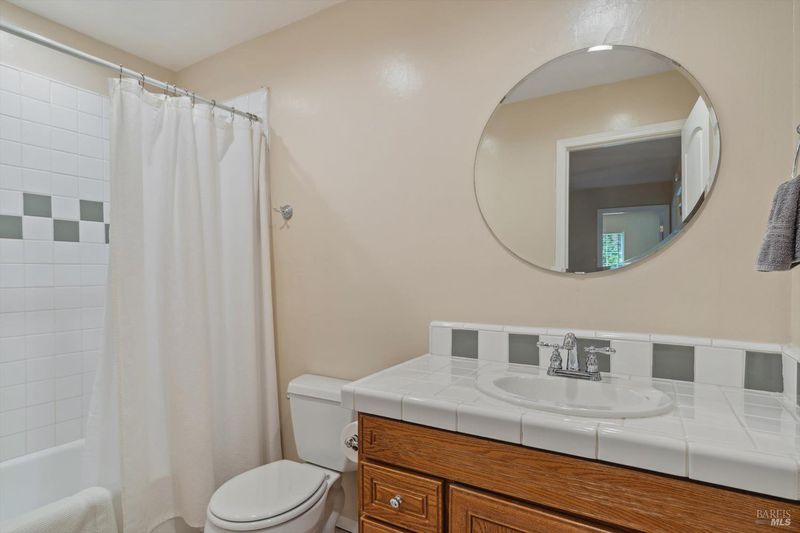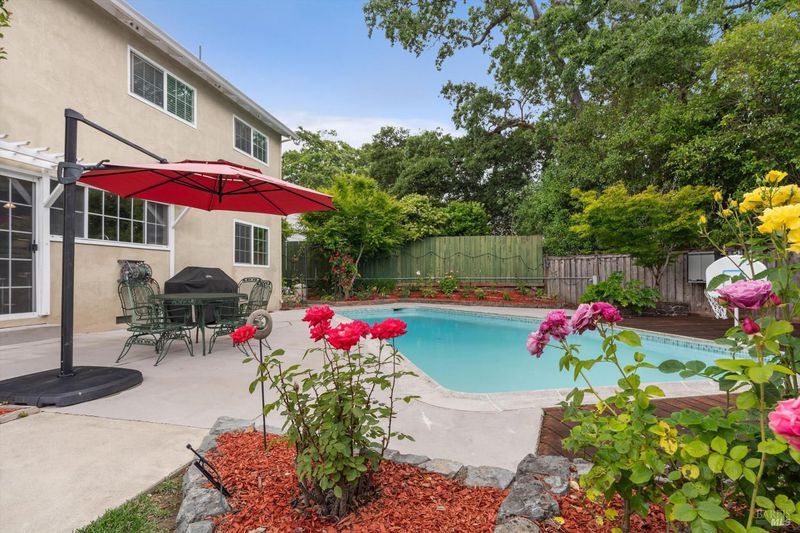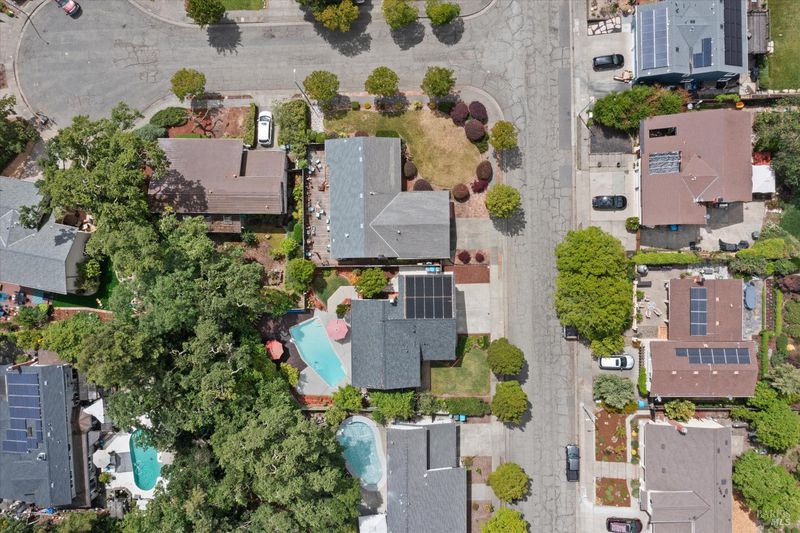
$975,000
2,647
SQ FT
$368
SQ/FT
5260 San Luis Avenue
@ Calistoga Road - Santa Rosa-Northeast, Santa Rosa
- 5 Bed
- 3 (2/1) Bath
- 6 Park
- 2,647 sqft
- Santa Rosa
-

-
Sun May 18, 1:00 pm - 4:00 pm
First time open! Incredible opportunity to purchase this stunning Rincon Valley home with a unique and extensive combination of lifestyle features and amenities. Tastefully updated and well maintained. The kitchen features beautiful granite counter tops,custom tile back splashes, newer SS appliances and quality plumbing and lighting fixtures. Just in time for summer, the kitchen, breakfast area and primary suite overlook the backyard set up perfectly for outdoor living with a sparkling in-ground solar heated pool, and multiple spaces to congregate. Functional and beautiful bamboo flooring with custom inlay details anchor the downstairs living areas including the Kitchen, a formal Dining Room, and separate Living and Family Rooms. A Custom fireplace surround, built-ins, and a stylish half bath complement the downstairs living areas, where recessed lighting and crown molding add ambiance and style. Originally constructed with 5 bedrooms, this home now lives as 4 bedrooms with a very large Game Room upstairs, New roof, gutters, appliances, central heater and a brand new pool sweep included. 3 Car garage with insulated doors. Beautifully landscaped front and back. Come visit!
Incredible opportunity to purchase this stunning Rincon Valley home with a unique and extensive combination of lifestyle features and amenities. Tastefully updated and well maintained. The kitchen features beautiful granite counter tops, custom tile back splashes, newer SS appliances and quality plumbing and lighting fixtures. Just in time for summer, the kitchen, breakfast area and primary suite overlook the backyard set up perfectly for outdoor living with a sparkling in-ground solar heated pool, and multiple spaces to congregate. Functional and beautiful bamboo flooring with custom inlay details anchor the downstairs living areas including the Kitchen, a formal Dining Room, and separate Living and Family Rooms. A Custom fireplace surround, built-ins, and a stylish half bath complement the downstairs living areas, where recessed lighting and crown molding add ambiance and style. Originally constructed with 5 bedrooms, this home now lives as 4 bedrooms with a very large Game Room upstairs, room to play table games and watch movies simultaneously! Beautifully landscaped front and back, adjacent to a winter creek with tall trees for extraordinary backyard privacy. Newer roof, gutters, appliances, central heater and brand new pool sweep included. 3 Car garage with insulated doors.
- Days on Market
- 3 days
- Current Status
- Active
- Original Price
- $975,000
- List Price
- $975,000
- On Market Date
- May 15, 2025
- Property Type
- Single Family Residence
- Area
- Santa Rosa-Northeast
- Zip Code
- 95409
- MLS ID
- 325043908
- APN
- 153-460-048-000
- Year Built
- 1971
- Stories in Building
- Unavailable
- Possession
- Close Of Escrow
- Data Source
- BAREIS
- Origin MLS System
Sequoia Elementary School
Public K-6 Elementary
Students: 400 Distance: 0.4mi
Rincon Valley Charter School
Charter K-8 Middle
Students: 361 Distance: 0.4mi
Binkley Elementary Charter School
Charter K-6 Elementary
Students: 360 Distance: 0.5mi
Maria Carrillo High School
Public 9-12 Secondary
Students: 1462 Distance: 0.5mi
Whited Elementary Charter School
Charter K-6 Elementary
Students: 406 Distance: 0.9mi
Rincon Valley Middle School
Public 7-8 Middle
Students: 899 Distance: 1.0mi
- Bed
- 5
- Bath
- 3 (2/1)
- Double Sinks, Shower Stall(s), Tile, Walk-In Closet
- Parking
- 6
- Attached, Garage Facing Front
- SQ FT
- 2,647
- SQ FT Source
- Assessor Auto-Fill
- Lot SQ FT
- 7,350.0
- Lot Acres
- 0.1687 Acres
- Pool Info
- Built-In, Gunite Construction, Pool Sweep
- Kitchen
- Granite Counter, Pantry Cabinet, Slab Counter
- Cooling
- Ceiling Fan(s)
- Dining Room
- Dining/Living Combo, Formal Room
- Living Room
- Cathedral/Vaulted
- Flooring
- Bamboo, Simulated Wood, Tile, Wood
- Foundation
- Concrete
- Fire Place
- Family Room
- Heating
- Central, Gas
- Laundry
- Hookups Only, In Garage
- Upper Level
- Bedroom(s), Full Bath(s), Retreat
- Main Level
- Dining Room, Family Room, Kitchen, Living Room, Partial Bath(s)
- Possession
- Close Of Escrow
- Architectural Style
- Traditional
- Fee
- $0
MLS and other Information regarding properties for sale as shown in Theo have been obtained from various sources such as sellers, public records, agents and other third parties. This information may relate to the condition of the property, permitted or unpermitted uses, zoning, square footage, lot size/acreage or other matters affecting value or desirability. Unless otherwise indicated in writing, neither brokers, agents nor Theo have verified, or will verify, such information. If any such information is important to buyer in determining whether to buy, the price to pay or intended use of the property, buyer is urged to conduct their own investigation with qualified professionals, satisfy themselves with respect to that information, and to rely solely on the results of that investigation.
School data provided by GreatSchools. School service boundaries are intended to be used as reference only. To verify enrollment eligibility for a property, contact the school directly.
