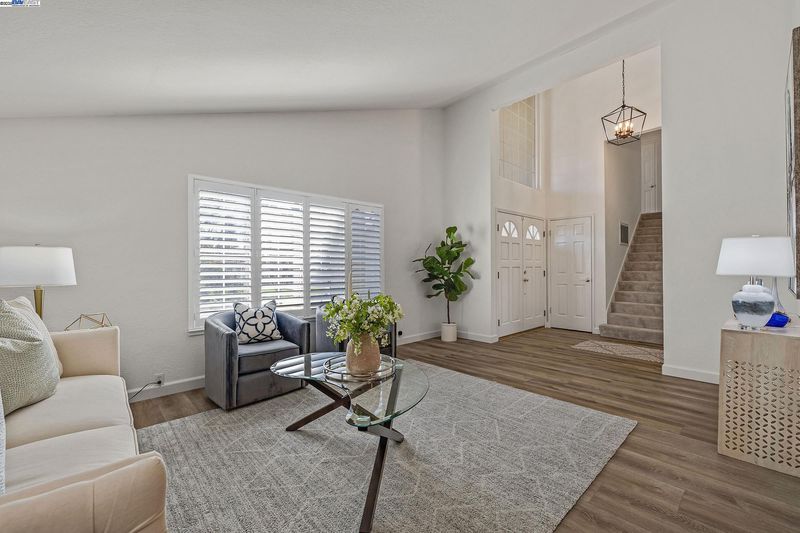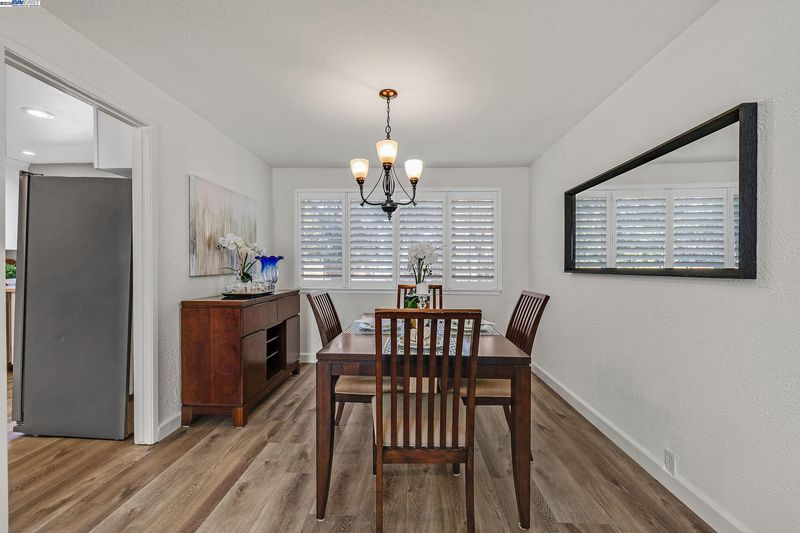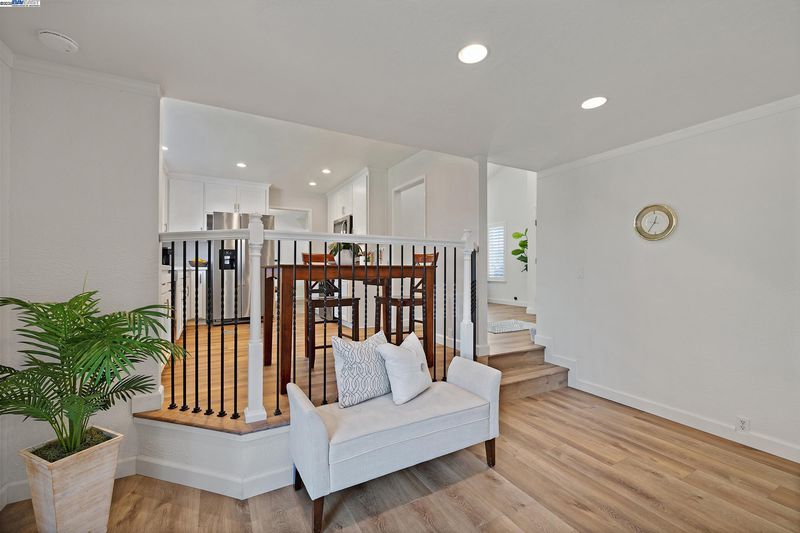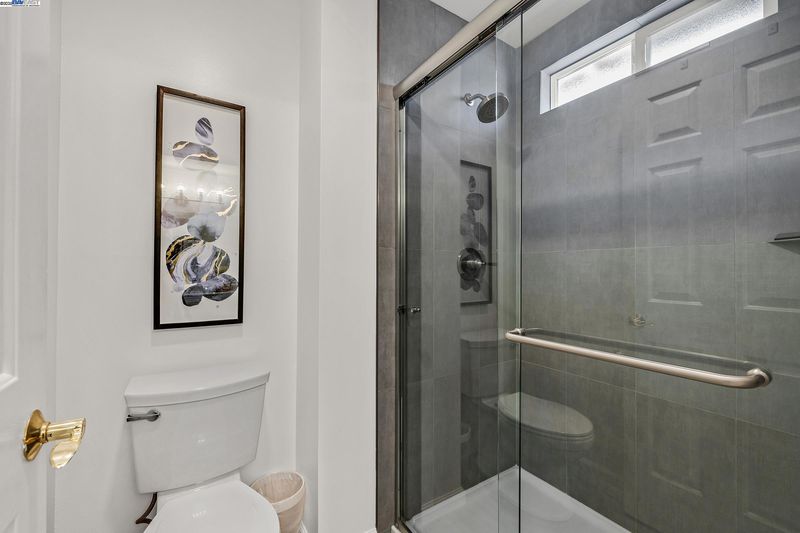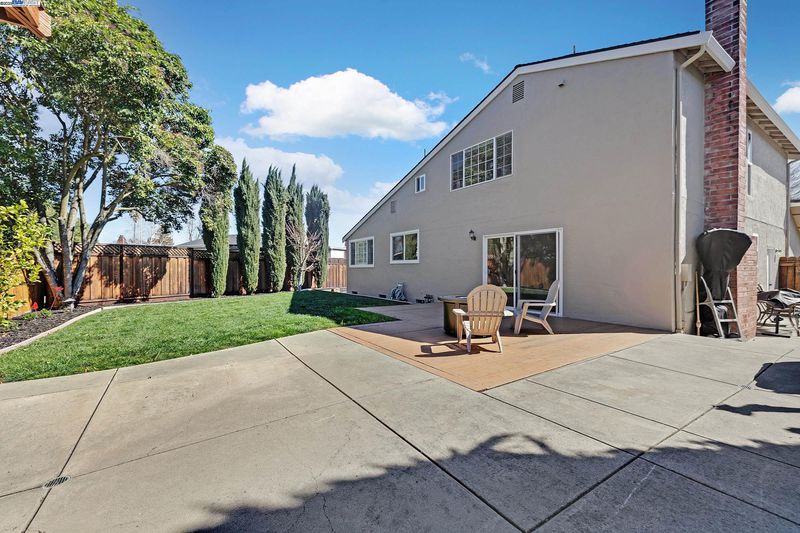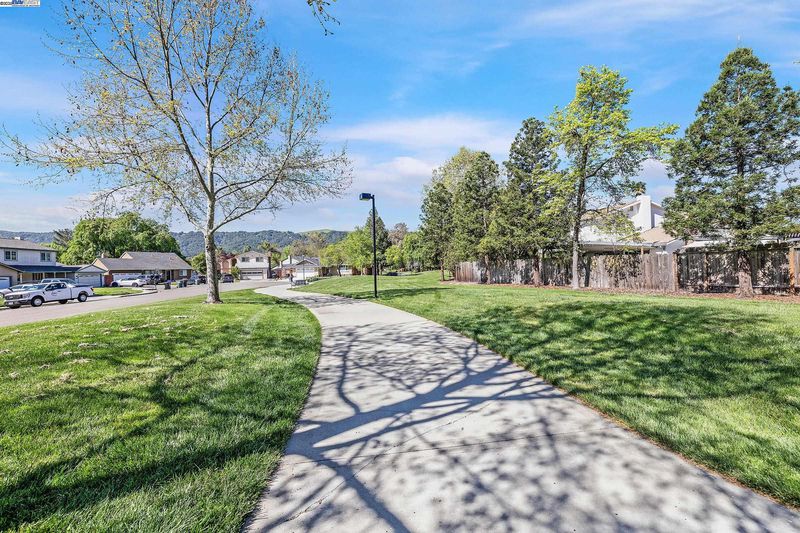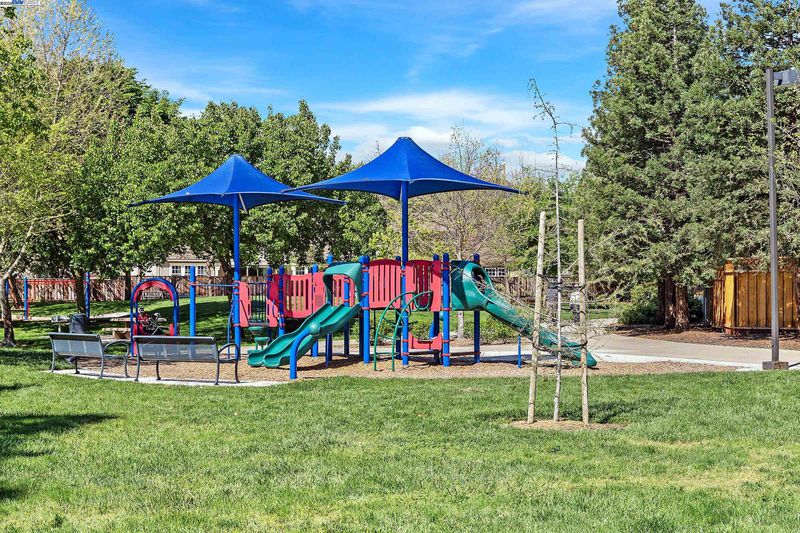
$1,598,000
1,744
SQ FT
$916
SQ/FT
3641 Shenandoah Ct
@ Valley Trails Dr - Valley Trails, Pleasanton
- 3 Bed
- 3 Bath
- 2 Park
- 1,744 sqft
- Pleasanton
-

-
Sat Jun 14, 1:00 pm - 4:00 pm
Don't miss this beautiful home. Large back yard with a gazebo. Ideal for entertaining. Large kitchen, living room and family room. If you like to have your friends and family over, this home is for you. Very nice court location.
Nestled in a peaceful court, this north-facing home sits on a generous lot, providing ample room for gardening, play structures, and outdoor gatherings, room to expand or ADU. Step inside through the double-door into the entry and be greeted by soaring vaulted ceilings that create a bright and airy ambiance. The home features NEW flooring installed in 2025, complementing the stylish updates throughout. The updated kitchen, featuring sleek NEW cabinets (2023), seamlessly flows into the family room complete with a new electric fireplace. The primary suite is a retreat of its own, boasting a versatile attic space - currently used as an office, but also perfect for a nursery or walk-in closet, as some neighbors had done. Two of the three bedrooms feature elegant crown molding, adding a touch of sophistication. Designed for both everyday living and entertaining, the open-concept kitchen, breakfast nook, and family room create a seamless gathering space with easy access to the backyard. The home also offers a formal dining room, ideal for hosting special occasions. Addition highlights include: Freshly painted exterior (9/2023), Recessed lighting in the kitchen and family room, convenient half bath and laundry room, 50yr roof installed in 2007. Top rated schools and easy commute.
- Current Status
- Active
- Original Price
- $1,598,000
- List Price
- $1,598,000
- On Market Date
- May 15, 2025
- Property Type
- Detached
- D/N/S
- Valley Trails
- Zip Code
- 94588
- MLS ID
- 41097593
- APN
- 94190521
- Year Built
- 1970
- Stories in Building
- 2
- Possession
- Close Of Escrow
- Data Source
- MAXEBRDI
- Origin MLS System
- BAY EAST
Foothill High School
Public 9-12 Secondary
Students: 2178 Distance: 0.6mi
Donlon Elementary School
Public K-5 Elementary
Students: 758 Distance: 0.7mi
Lydiksen Elementary School
Public K-5 Elementary
Students: 666 Distance: 0.9mi
Thomas S. Hart Middle School
Public 6-8 Middle
Students: 1201 Distance: 1.0mi
Hillview Christian Academy
Private 1-12
Students: 9 Distance: 1.0mi
Stratford School
Private K-5
Students: 248 Distance: 1.3mi
- Bed
- 3
- Bath
- 3
- Parking
- 2
- Attached, Garage Door Opener
- SQ FT
- 1,744
- SQ FT Source
- Public Records
- Lot SQ FT
- 7,335.0
- Lot Acres
- 0.17 Acres
- Pool Info
- None
- Kitchen
- Dishwasher, Electric Range, Counter - Solid Surface, Eat-in Kitchen, Electric Range/Cooktop
- Cooling
- Ceiling Fan(s)
- Disclosures
- Other - Call/See Agent
- Entry Level
- Exterior Details
- Back Yard, Front Yard
- Flooring
- Linoleum, Vinyl, Carpet
- Foundation
- Fire Place
- Brick, Family Room
- Heating
- Forced Air
- Laundry
- Inside Room
- Upper Level
- 3 Bedrooms, 2 Baths, Primary Bedrm Suite - 1
- Main Level
- 0.5 Bath, Laundry Facility, Main Entry
- Possession
- Close Of Escrow
- Basement
- Crawl Space
- Architectural Style
- Traditional
- Non-Master Bathroom Includes
- Tub
- Construction Status
- Existing
- Additional Miscellaneous Features
- Back Yard, Front Yard
- Location
- Court
- Roof
- Composition Shingles
- Fee
- Unavailable
MLS and other Information regarding properties for sale as shown in Theo have been obtained from various sources such as sellers, public records, agents and other third parties. This information may relate to the condition of the property, permitted or unpermitted uses, zoning, square footage, lot size/acreage or other matters affecting value or desirability. Unless otherwise indicated in writing, neither brokers, agents nor Theo have verified, or will verify, such information. If any such information is important to buyer in determining whether to buy, the price to pay or intended use of the property, buyer is urged to conduct their own investigation with qualified professionals, satisfy themselves with respect to that information, and to rely solely on the results of that investigation.
School data provided by GreatSchools. School service boundaries are intended to be used as reference only. To verify enrollment eligibility for a property, contact the school directly.
