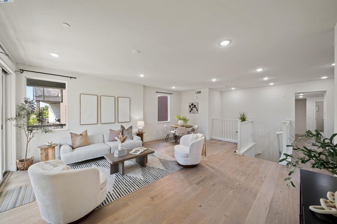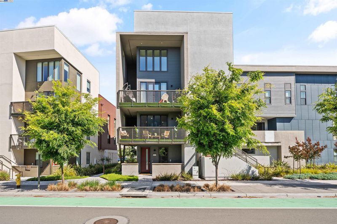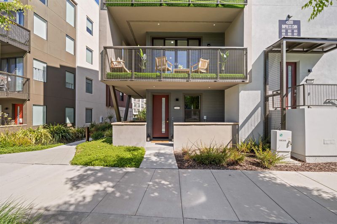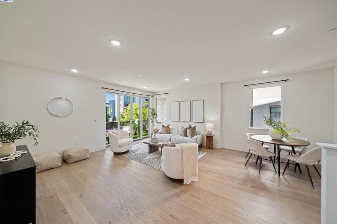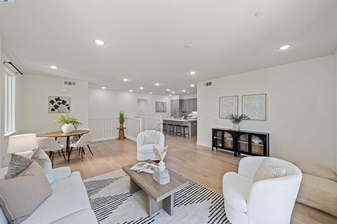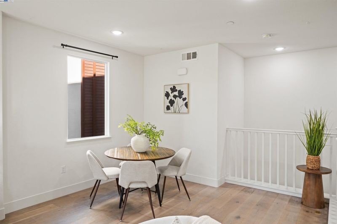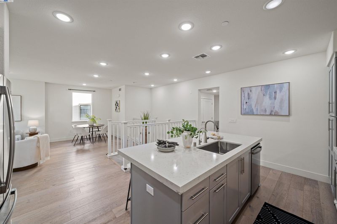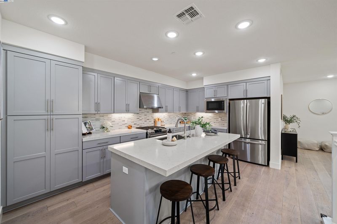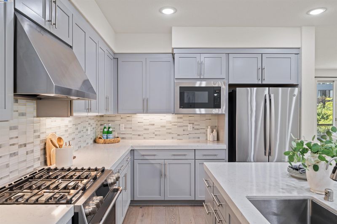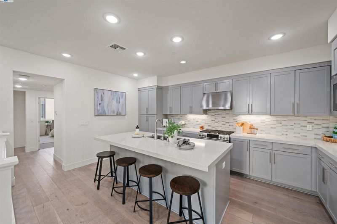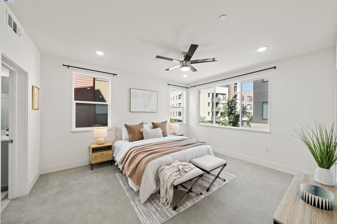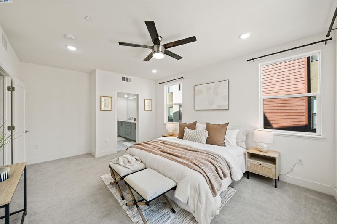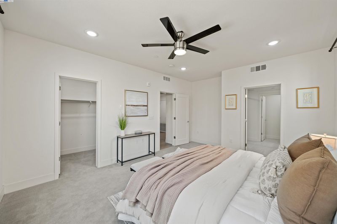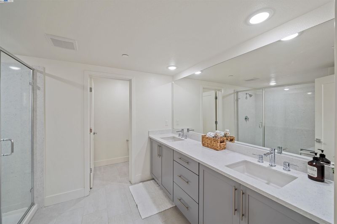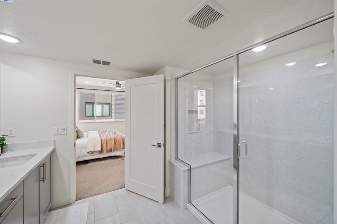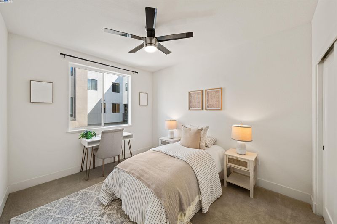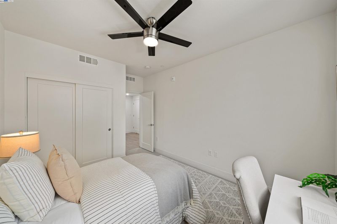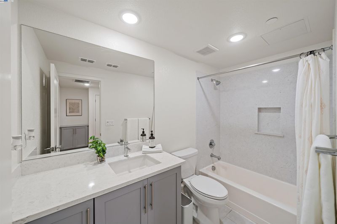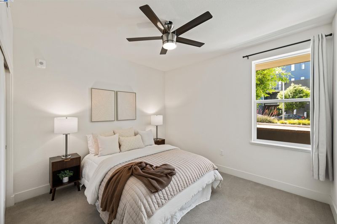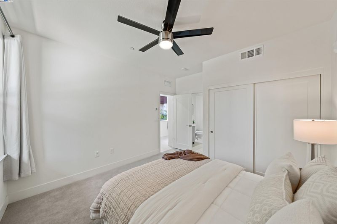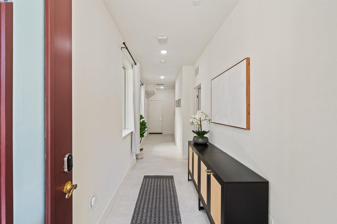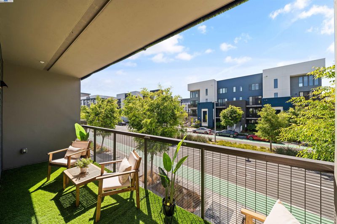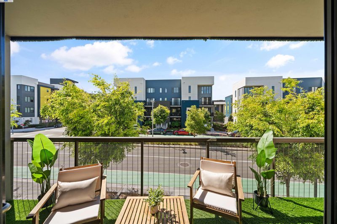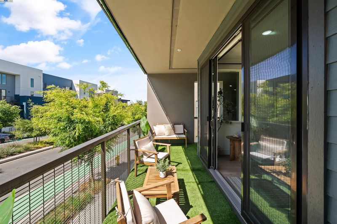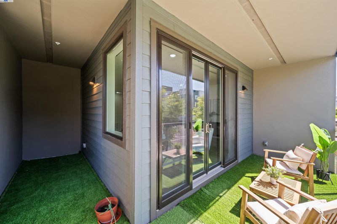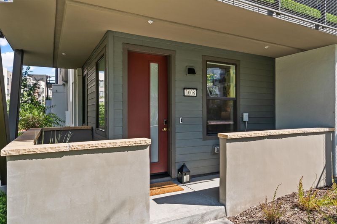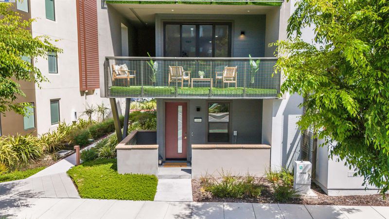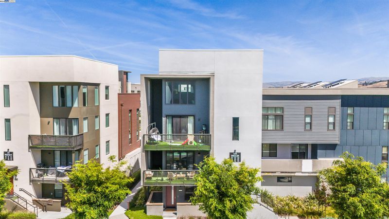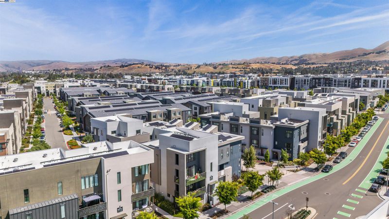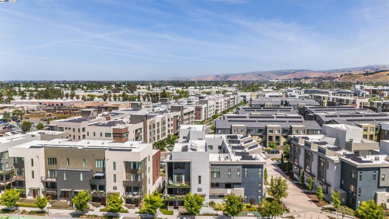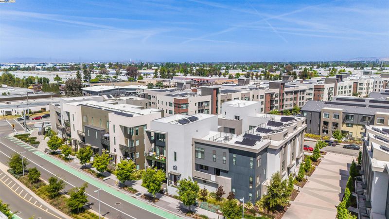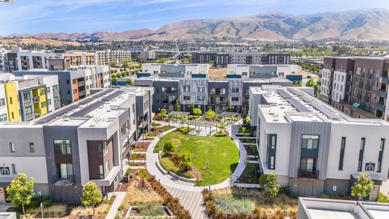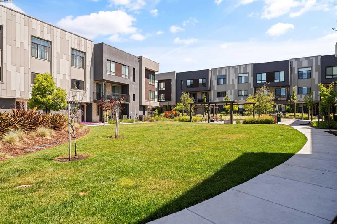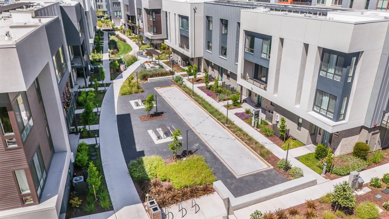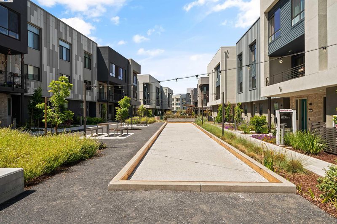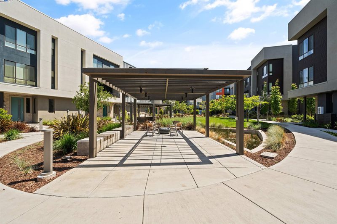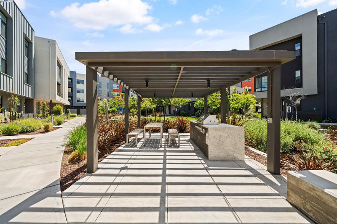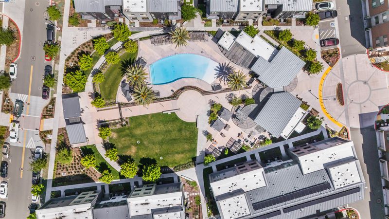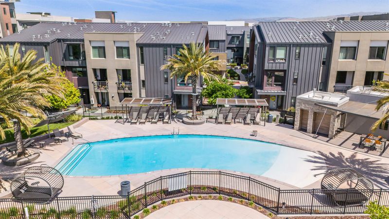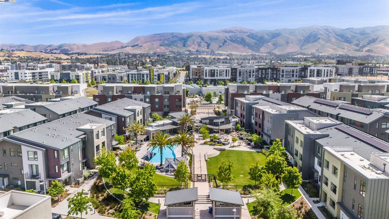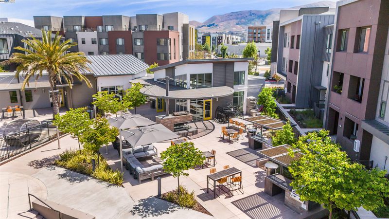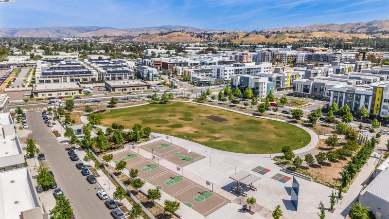
$1,349,000
1,786
SQ FT
$755
SQ/FT
45099 Impress Common, #1008
@ Challenge - Warm Springs, Fremont
- 3 Bed
- 3 Bath
- 2 Park
- 1,786 sqft
- Fremont
-

Welcome your next chapter in Fremont’s Innovation community—a modern 2-story condo where style meets everyday functionality. With 3 bedrooms, 3 baths, & 1786 sqft of beautifully designed living space, this 2021-built home feels brand new & stands out w/ gorgeous finishes & an abundance of natural light throughout. On the 1st level, a private bedroom w/ ensuite gives you options—perfect for guests, extended family, or a WFH escape. Head upstairs & everything opens up. The kitchen is a stunner: quartz countertops, GE Café appliances, gas stove is & island overlooking the spacious living & dining areas. From there, step out to your wraparound balcony—your new spot for morning coffee or golden hour hangs. The primary suite features a spa-inspired ensuite & walk-in closet. A 3rd bedroom & full bath, plus in-unit laundry & an attached 2-car garage w/ Tesla Charger, round out the home. Plus, enjoy energy efficiency with 11 owned solar panels. Enjoy access to Innovation’s resort-style amenities: pool, gym, clubhouse & more. And when it comes to location, you’re steps to the new Bringhurst Elementary, Warm Springs BART, minutes to freeways, local parks, & everything Silicon Valley. Bright, modern, & connected to everything—this one checks every box.
- Current Status
- New
- Original Price
- $1,349,000
- List Price
- $1,349,000
- On Market Date
- May 16, 2025
- Property Type
- Townhouse
- D/N/S
- Warm Springs
- Zip Code
- 94538
- MLS ID
- 41097817
- APN
- 5191754460
- Year Built
- 2021
- Stories in Building
- 2
- Possession
- COE, Negotiable
- Data Source
- MAXEBRDI
- Origin MLS System
- BAY EAST
Fred E. Weibel Elementary School
Public K-6 Elementary
Students: 796 Distance: 1.2mi
Averroes High School
Private 9-12
Students: 52 Distance: 1.4mi
E. M. Grimmer Elementary School
Public K-6 Elementary
Students: 481 Distance: 1.4mi
Harvey Green Elementary School
Public K-6 Elementary
Students: 517 Distance: 1.4mi
James Leitch Elementary School
Public K-3 Elementary
Students: 857 Distance: 1.6mi
Robertson High (Continuation) School
Public 9-12 Continuation
Students: 176 Distance: 1.6mi
- Bed
- 3
- Bath
- 3
- Parking
- 2
- Attached, Off Street, Electric Vehicle Charging Station(s), On Street, Side By Side
- SQ FT
- 1,786
- SQ FT Source
- Public Records
- Pool Info
- In Ground, Fenced, Community
- Kitchen
- Dishwasher, Disposal, Gas Range, Microwave, Range, Refrigerator, Dryer, Washer, Tankless Water Heater, Counter - Stone, Eat In Kitchen, Garbage Disposal, Gas Range/Cooktop, Island, Range/Oven Built-in
- Cooling
- Zoned
- Disclosures
- None
- Entry Level
- 1
- Flooring
- Hardwood, Tile, Carpet
- Foundation
- Fire Place
- None
- Heating
- Zoned
- Laundry
- 220 Volt Outlet, Dryer, Laundry Closet, Washer, In Unit, Upper Level
- Upper Level
- 2 Bedrooms, 2 Baths, Primary Bedrm Suites - 2, Laundry Facility
- Main Level
- 1 Bedroom, 1 Bath, Primary Bedrm Suite - 1, Main Entry
- Views
- Greenbelt
- Possession
- COE, Negotiable
- Architectural Style
- Contemporary
- Non-Master Bathroom Includes
- Shower Over Tub, Solid Surface, Tile
- Construction Status
- Existing
- Location
- Corner Lot, Zero Lot Line
- Roof
- Unknown
- Water and Sewer
- Public
- Fee
- $443
MLS and other Information regarding properties for sale as shown in Theo have been obtained from various sources such as sellers, public records, agents and other third parties. This information may relate to the condition of the property, permitted or unpermitted uses, zoning, square footage, lot size/acreage or other matters affecting value or desirability. Unless otherwise indicated in writing, neither brokers, agents nor Theo have verified, or will verify, such information. If any such information is important to buyer in determining whether to buy, the price to pay or intended use of the property, buyer is urged to conduct their own investigation with qualified professionals, satisfy themselves with respect to that information, and to rely solely on the results of that investigation.
School data provided by GreatSchools. School service boundaries are intended to be used as reference only. To verify enrollment eligibility for a property, contact the school directly.
