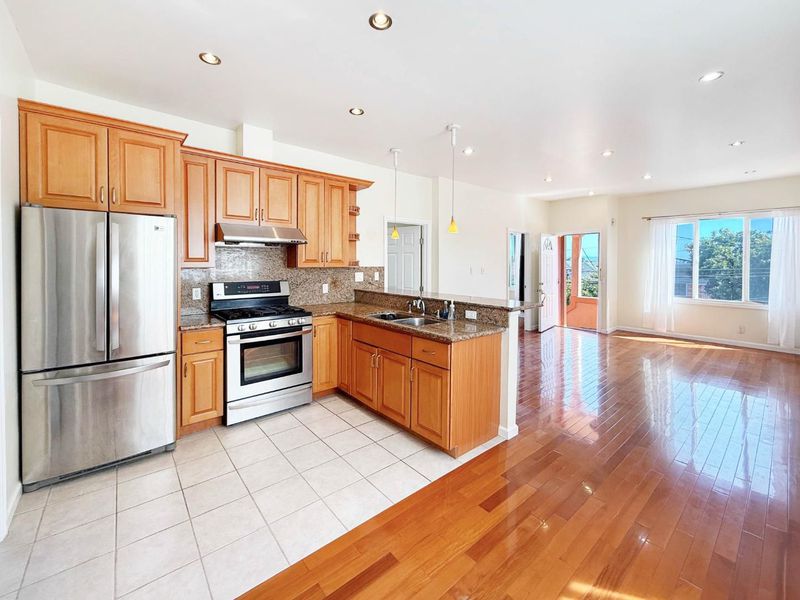
$1,095,000
1,255
SQ FT
$873
SQ/FT
112 Congdon Street
@ Ney - 25214 - 10 - Excelsior, San Francisco
- 3 Bed
- 2 Bath
- 1 Park
- 1,255 sqft
- SAN FRANCISCO
-

-
Sun May 4, 2:00 pm - 4:00 pm
-
Tue May 6, 5:00 pm - 6:00 pm
-
Thu May 8, 5:00 pm - 6:00 pm
-
Sun May 11, 2:00 pm - 4:00 pm
Welcome to this charming two-story single-family home located in the desirable Excelsior District! With 3 bedrooms, 2 bathrooms, and 1,255 sq. ft. of space, this home offers both comfort and flexibility for a variety of lifestyles. The main level features 3 spacious bedrooms and 1 bathroom, along with an open-concept living and dining area that flows into a beautifully appointed kitchen complete with stainless steel appliances, granite countertops, and custom cabinetry. The lower level offers a full bathroom, storage rooms, laundry room with washer & dryer installed. 1-car garage on ground level. Step outside to a large, low-maintenance backyard perfect for BBQ, entertaining or simply relaxing with family and friends. You will also find in the garden with many exotic plants, such as Peach tree, Orange tree, Lemon tree, Fig tree, Yellow/red rose, Magnolia Champaca, Aloe Vera, Calla lily, Tulips, Mint, Tulip, Aeonium succulent, Jade plant, Cistanthe Grandiflora and more. Property is ideally situated with easy access to freeways and Muni, and just minutes from Bernal Heights, Glen Park, Mission Terrace, Ocean Avenue, and within walking distance to Glen Park BART. Whether you're looking for a perfect starter home or a smart investment, this is a must-see!
- Days on Market
- 1 day
- Current Status
- Active
- Original Price
- $1,095,000
- List Price
- $1,095,000
- On Market Date
- May 2, 2025
- Property Type
- Single Family Home
- Area
- 25214 - 10 - Excelsior
- Zip Code
- 94112
- MLS ID
- ML82005289
- APN
- 5870-005
- Year Built
- 1915
- Stories in Building
- 2
- Possession
- Unavailable
- Data Source
- MLSL
- Origin MLS System
- MLSListings, Inc.
Hillcrest Elementary School
Public K-5 Elementary
Students: 420 Distance: 0.4mi
Cornerstone Academy-Silver Campus
Private K-5 Combined Elementary And Secondary, Religious, Coed
Students: 698 Distance: 0.4mi
Monroe Elementary School
Public K-5 Elementary
Students: 528 Distance: 0.4mi
San Francisco Community Alternative School
Public K-8 Elementary
Students: 280 Distance: 0.5mi
Serra (Junipero) Elementary School
Public K-5 Elementary
Students: 286 Distance: 0.5mi
Corpus Christi School
Private K-8 Elementary, Religious, Coed
Students: NA Distance: 0.5mi
- Bed
- 3
- Bath
- 2
- Parking
- 1
- Attached Garage
- SQ FT
- 1,255
- SQ FT Source
- Unavailable
- Lot SQ FT
- 2,500.0
- Lot Acres
- 0.057392 Acres
- Kitchen
- Countertop - Granite, Hood Over Range, Oven Range - Built-In, Gas, Refrigerator
- Cooling
- None
- Dining Room
- Dining Area in Living Room
- Disclosures
- Natural Hazard Disclosure
- Family Room
- Separate Family Room
- Foundation
- Other
- Heating
- Central Forced Air - Gas
- Laundry
- In Utility Room, Washer / Dryer
- Fee
- Unavailable
MLS and other Information regarding properties for sale as shown in Theo have been obtained from various sources such as sellers, public records, agents and other third parties. This information may relate to the condition of the property, permitted or unpermitted uses, zoning, square footage, lot size/acreage or other matters affecting value or desirability. Unless otherwise indicated in writing, neither brokers, agents nor Theo have verified, or will verify, such information. If any such information is important to buyer in determining whether to buy, the price to pay or intended use of the property, buyer is urged to conduct their own investigation with qualified professionals, satisfy themselves with respect to that information, and to rely solely on the results of that investigation.
School data provided by GreatSchools. School service boundaries are intended to be used as reference only. To verify enrollment eligibility for a property, contact the school directly.

















