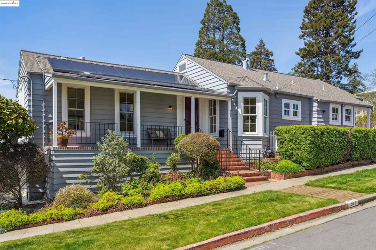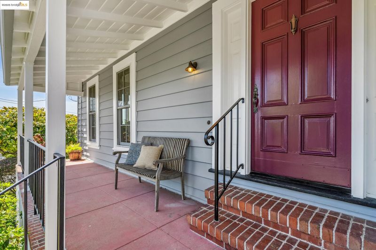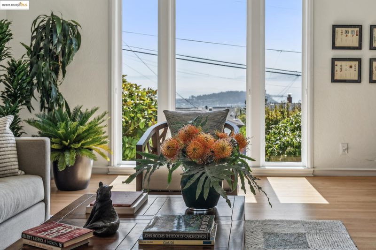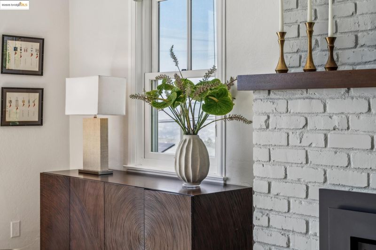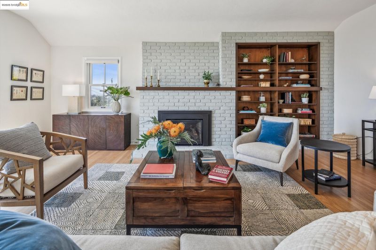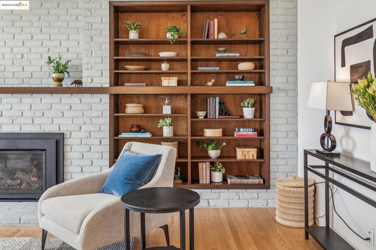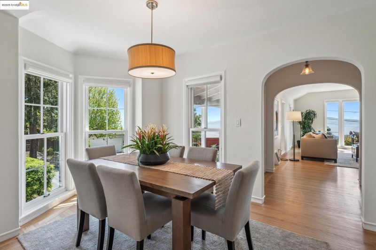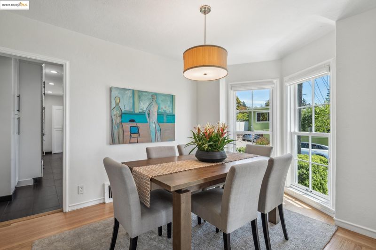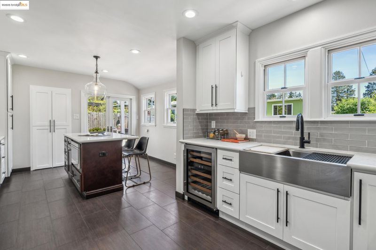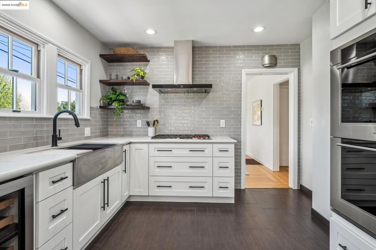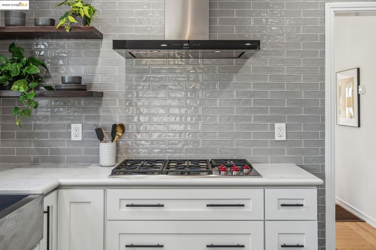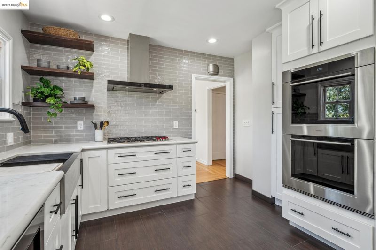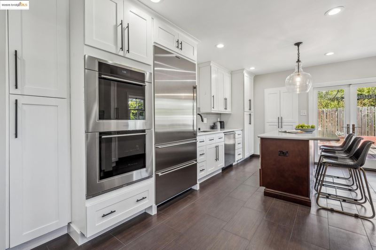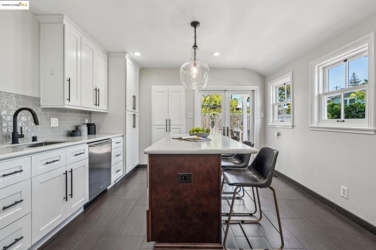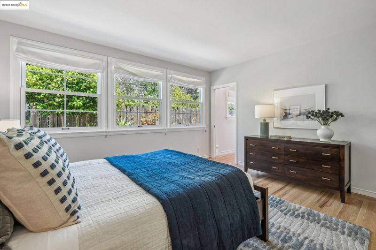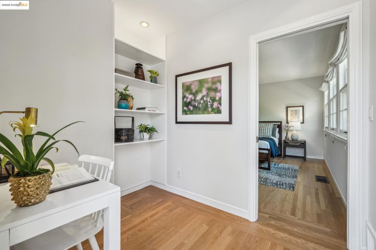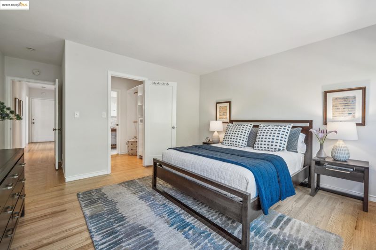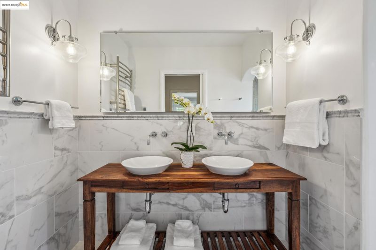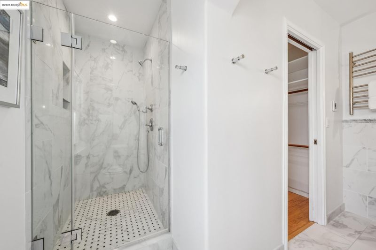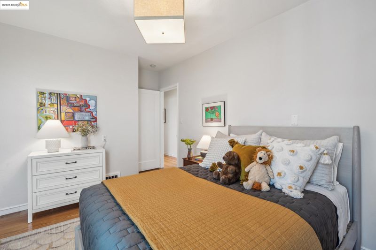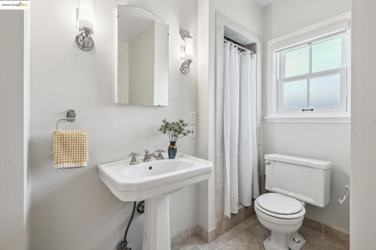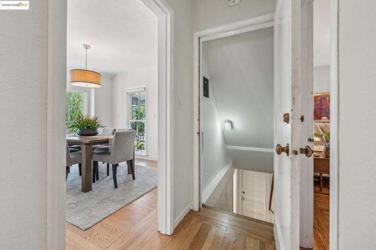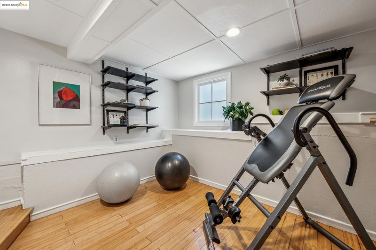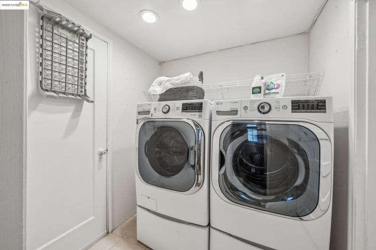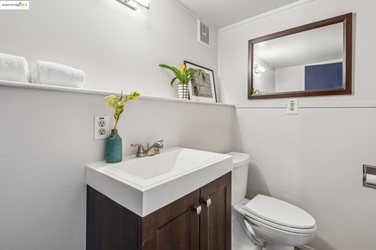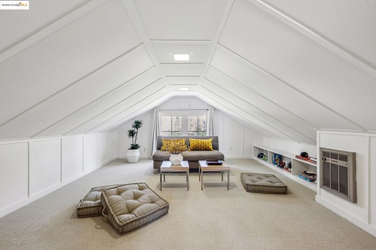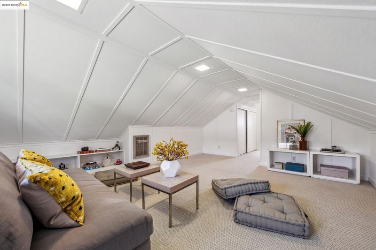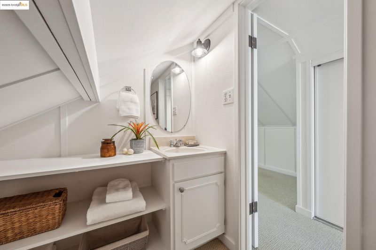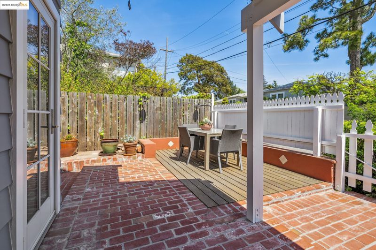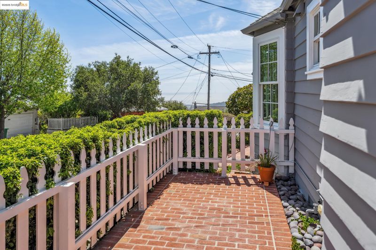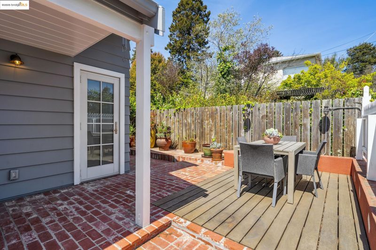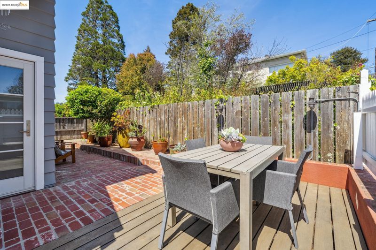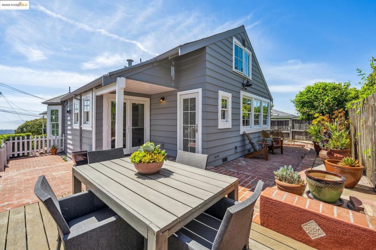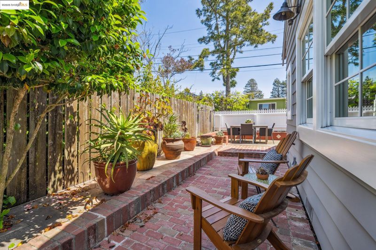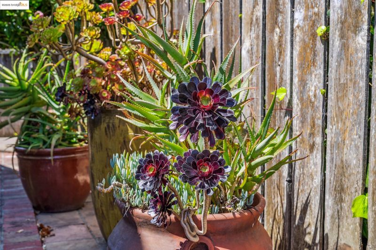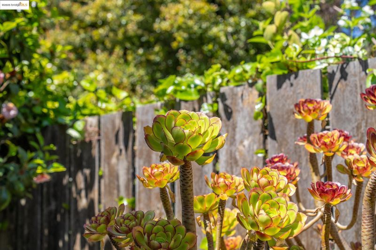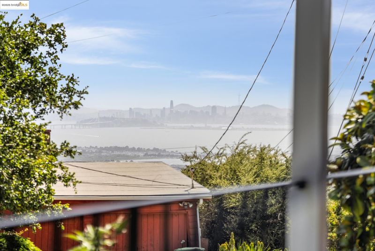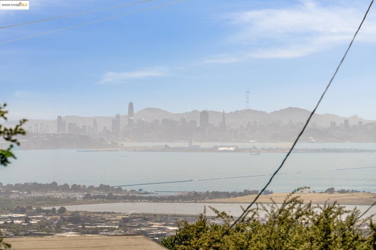
$1,250,000
1,844
SQ FT
$678
SQ/FT
267 Columbia Ave
@ Kenyon - Berkeley Heights, Kensington
- 2 Bed
- 3 (2/2) Bath
- 1 Park
- 1,844 sqft
- Kensington
-

-
Sun May 18, 2:00 pm - 4:00 pm
This charming 1938 traditional home showcases the elegant archways and formal dining rooms characteristic of 1930s architecture, seamlessly blending historic charm with modern conveniences. On a corner lot and elevated above street level, enjoy views of the Golden Gate while sitting by the fire in the living room, or cook fabulous meals in the state-of-the-art chefs kitchen, complete with Wolf gas cook top, Wolf double ovens, Sub-zero refrigerator, separate wine fridge, 2 sinks and ample counter space & pantry! From the kitchen, step out onto the back patio and enjoy the sunset. With 1844 sf of living space, 2 bedrooms and 2++ bathrooms, there is a space for all that your life may require. The primary suite has a walk-through closet into an elegant bath with marbled tile, twin basins, and shower. There is also an adjacent separate light-filled office/extra space. The attic bonus room has loads of storage. Downstairs laundry room, a separate plus space/hobby room, a full 1-car garage, and updated half bath.
This charming 1938 traditional home showcases the elegant archways and formal dining rooms characteristic of 1930s architecture, seamlessly blending historic charm with modern conveniences. Located on a corner lot and elevated above street level, enjoy views of the Golden Gate while sitting by the fire in the living room, or cook fabulous meals in the state-of-the-art chefs kitchen, complete with Wolf gas cook top, Wolf double ovens, Sub-zero refrigerator, Sub-zero separate wine fridge, 2 sinks and ample counter space for you and your sous chef to work without bumping into each other! From the kitchen, step out onto the back patio and enjoy the sunset in privacy. With 1844 sf of living space, 2 bedrooms and 2++ bathrooms, there is a space for all that your life may require. The primary suite has a walk-through closet into an elegant bath with marbled tile, twin basins, and shower. There is also an adjacent separate light-filled office/extra space. Up a hidden staircase just through the arch at the entryway, find your way into the attic room with loads of storage and its own half bath! Downstairs, access the laundry room, a separate plus space/hobby room, a full 1-car garage, and yet another half bath. There is so much to enjoy in this welcoming and stylish home!
- Current Status
- New
- Original Price
- $1,250,000
- List Price
- $1,250,000
- On Market Date
- May 16, 2025
- Property Type
- Detached
- D/N/S
- Berkeley Heights
- Zip Code
- 94708
- MLS ID
- 41097815
- APN
- 5701800145
- Year Built
- 1938
- Stories in Building
- 2
- Possession
- COE
- Data Source
- MAXEBRDI
- Origin MLS System
- Bridge AOR
Kensington Elementary School
Public K-6 Elementary
Students: 475 Distance: 0.5mi
Growing Light Montessori School Of Kensington
Private K-1
Students: 18 Distance: 0.6mi
St. Jerome Catholic Elementary School
Private K-8 Elementary, Religious, Coed
Students: 137 Distance: 0.9mi
Thousand Oaks Elementary School
Public K-5 Elementary
Students: 441 Distance: 1.0mi
Thousand Oaks Elementary School
Public K-5 Elementary
Students: 403 Distance: 1.1mi
El Cerrito Senior High School
Public 9-12 Secondary
Students: 1506 Distance: 1.2mi
- Bed
- 2
- Bath
- 3 (2/2)
- Parking
- 1
- Attached, Int Access From Garage
- SQ FT
- 1,844
- SQ FT Source
- Public Records
- Lot SQ FT
- 3,800.0
- Lot Acres
- 0.09 Acres
- Pool Info
- None, Solar Pool Leased
- Kitchen
- Dishwasher, Double Oven, Disposal, Gas Range, Microwave, Oven, Refrigerator, Dryer, Washer, Gas Water Heater, Breakfast Bar, Counter - Solid Surface, Eat In Kitchen, Garbage Disposal, Gas Range/Cooktop, Island, Oven Built-in, Pantry, Updated Kitchen
- Cooling
- None
- Disclosures
- Other - Call/See Agent
- Entry Level
- Exterior Details
- Backyard, Back Yard, Sprinklers Automatic, Landscape Front
- Flooring
- Hardwood, Tile, Carpet
- Foundation
- Fire Place
- Gas, Living Room
- Heating
- Forced Air, Natural Gas
- Laundry
- Dryer, Laundry Room, Washer
- Upper Level
- 0.5 Bath
- Main Level
- 2 Bedrooms, 2 Baths, Primary Bedrm Suite - 1, Main Entry
- Views
- Bay
- Possession
- COE
- Architectural Style
- Traditional
- Non-Master Bathroom Includes
- Stall Shower, Tile, Tub, Window
- Construction Status
- Existing
- Additional Miscellaneous Features
- Backyard, Back Yard, Sprinklers Automatic, Landscape Front
- Location
- Corner Lot, Landscape Front
- Roof
- Composition Shingles
- Water and Sewer
- Public
- Fee
- Unavailable
MLS and other Information regarding properties for sale as shown in Theo have been obtained from various sources such as sellers, public records, agents and other third parties. This information may relate to the condition of the property, permitted or unpermitted uses, zoning, square footage, lot size/acreage or other matters affecting value or desirability. Unless otherwise indicated in writing, neither brokers, agents nor Theo have verified, or will verify, such information. If any such information is important to buyer in determining whether to buy, the price to pay or intended use of the property, buyer is urged to conduct their own investigation with qualified professionals, satisfy themselves with respect to that information, and to rely solely on the results of that investigation.
School data provided by GreatSchools. School service boundaries are intended to be used as reference only. To verify enrollment eligibility for a property, contact the school directly.
