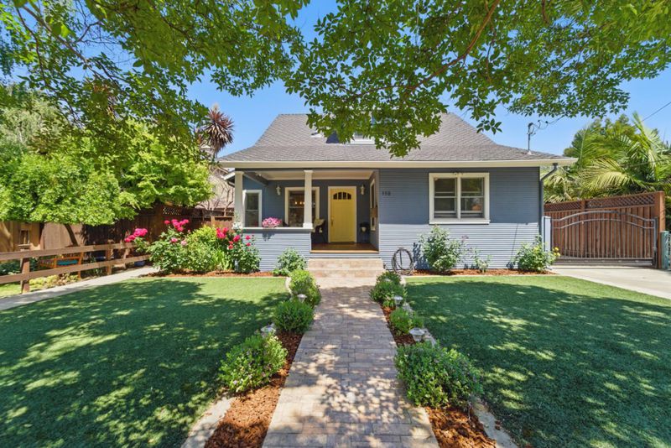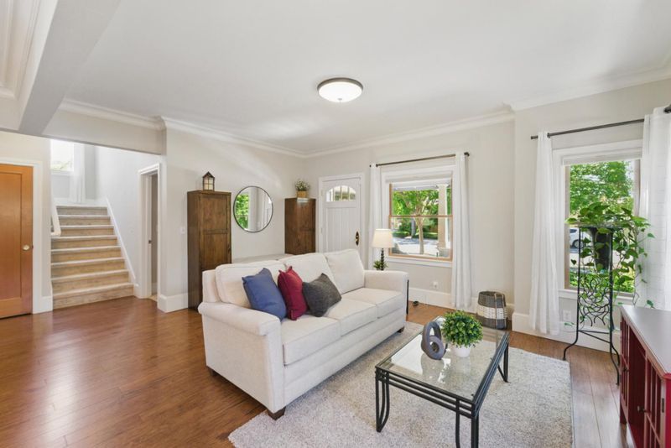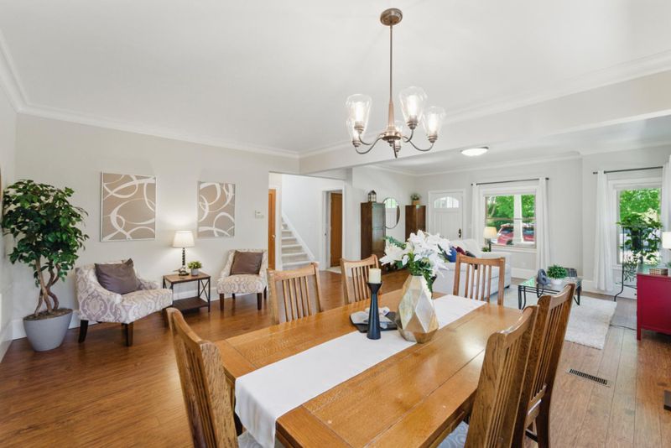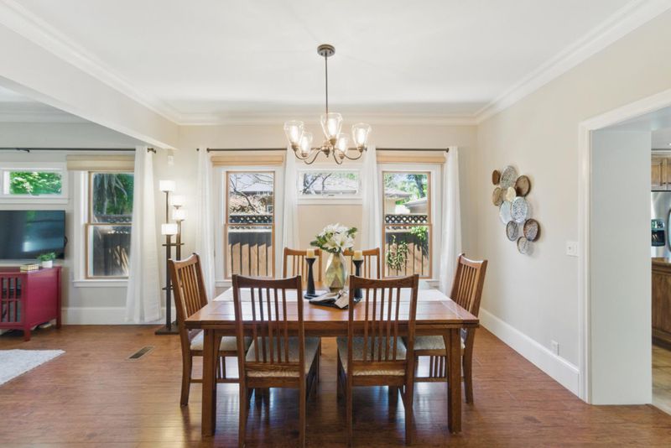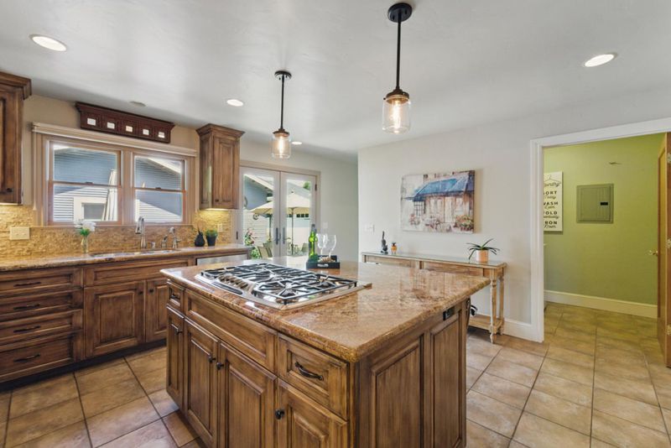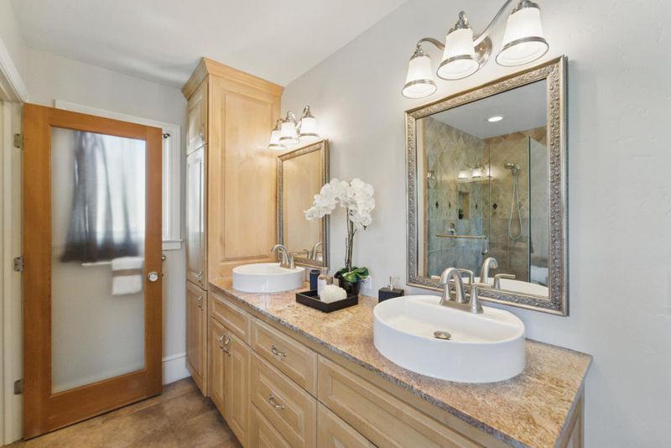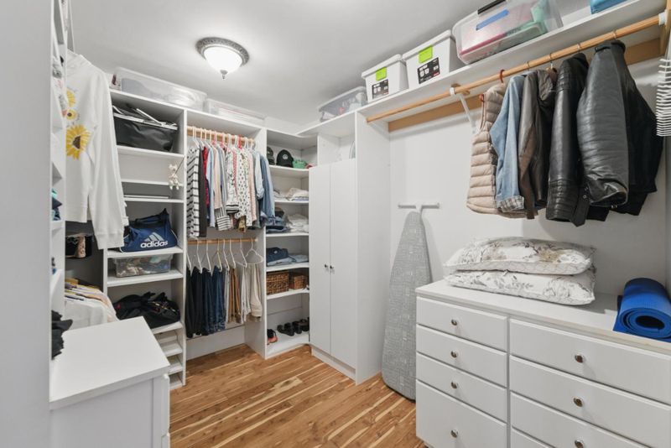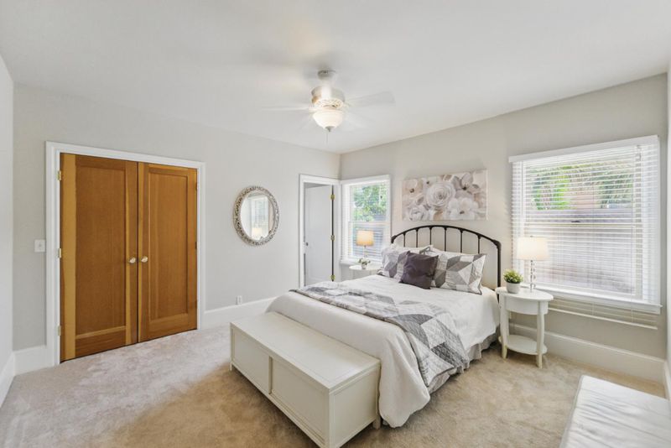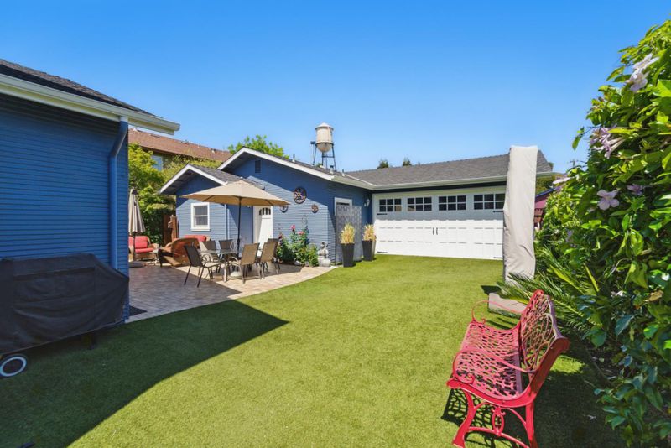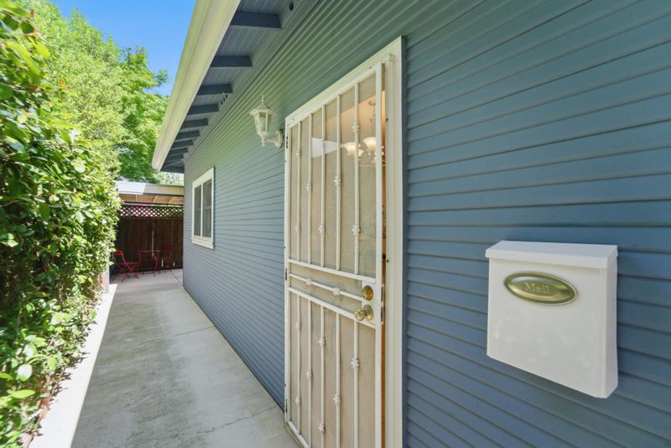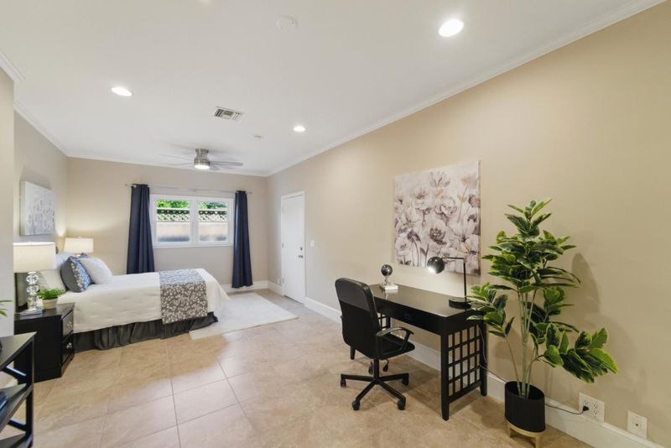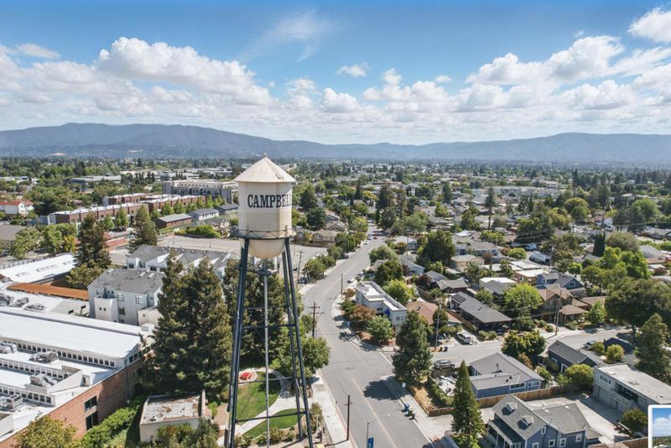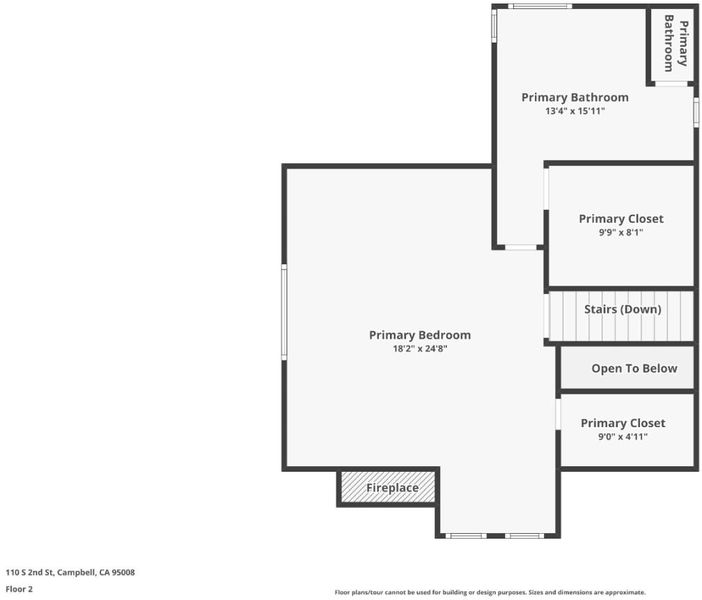
$2,999,950
2,372
SQ FT
$1,265
SQ/FT
110 South 2nd Street
@ Campbell Ave - 15 - Campbell, Campbell
- 4 Bed
- 5 (4/1) Bath
- 2 Park
- 2,372 sqft
- CAMPBELL
-

Welcome to one of the most unique and desirable homes in all of Campbell! Just one block from the heart of vibrant Downtown Campbell, this beautifully updated property offers the perfect blend of historic charm and modern convenience. Originally built in the early 1900s and completely rebuilt in 2004 by a custom home contractor, this home is a true one-of-a-kind opportunity. The main house features 3 spacious bedrooms and 3.5 bathrooms, including two bedrooms suites on the main level and a luxurious upstairs primary suite. Enjoy a fireplace, radiant heated floors, a spa-like bathroom, and stunning views of the iconic Campbell water tower from your private retreat. The open-concept main level includes a chefs kitchen with granite countertops, a large island, ample cabinetry, a gas cooktop, and a double oven, perfect for cooking and entertaining. A highlight of this property is the detached fully permitted 768 sq ft ADU, with a full kitchen, family room, bedroom, bathroom & laundry. Additional features include a basement with excellent storage, main-floor laundry room, 2 car garage and a spacious backyard with a patio and turf. Best of all, the home qualifies for the Mills Act Property Tax Program, offering significant annual tax savings with property taxes currently under $6,000.
- Days on Market
- 6 days
- Current Status
- Pending
- Sold Price
- Original Price
- $2,999,950
- List Price
- $2,999,950
- On Market Date
- May 28, 2025
- Contract Date
- Jun 3, 2025
- Close Date
- Jul 7, 2025
- Property Type
- Single Family Home
- Area
- 15 - Campbell
- Zip Code
- 95008
- MLS ID
- ML82008321
- APN
- 412-06-053
- Year Built
- 2004
- Stories in Building
- 2
- Possession
- Negotiable
- COE
- Jul 7, 2025
- Data Source
- MLSL
- Origin MLS System
- MLSListings, Inc.
St. Lucy Parish School
Private PK-8 Elementary, Religious, Coed
Students: 315 Distance: 0.3mi
Valley International Academy
Private 9-12
Students: 10 Distance: 0.4mi
Delphi Academy Of Campbell
Private K-8
Students: 130 Distance: 0.4mi
Stellar Learning Academy
Private K-12 Coed
Students: 5 Distance: 0.4mi
Casa Di Mir Montessori School
Private PK-8 Montessori, Elementary, Coed
Students: 155 Distance: 0.4mi
Valley International Academy - Campbell Community Center
Private 9-12 Coed
Students: 15 Distance: 0.4mi
- Bed
- 4
- Bath
- 5 (4/1)
- Double Sinks, Full on Ground Floor, Half on Ground Floor, Oversized Tub, Primary - Oversized Tub, Primary - Stall Shower(s), Primary - Tub with Jets, Tile
- Parking
- 2
- Detached Garage
- SQ FT
- 2,372
- SQ FT Source
- Unavailable
- Lot SQ FT
- 6,500.0
- Lot Acres
- 0.149219 Acres
- Kitchen
- Countertop - Granite, Island, Microwave, Oven - Double, Oven Range - Gas, Refrigerator
- Cooling
- Central AC
- Dining Room
- Dining Area in Family Room
- Disclosures
- Natural Hazard Disclosure
- Family Room
- Separate Family Room
- Flooring
- Hardwood, Tile
- Foundation
- Crawl Space
- Fire Place
- Gas Burning
- Heating
- Central Forced Air
- Laundry
- Inside, Washer / Dryer
- Possession
- Negotiable
- Fee
- Unavailable
MLS and other Information regarding properties for sale as shown in Theo have been obtained from various sources such as sellers, public records, agents and other third parties. This information may relate to the condition of the property, permitted or unpermitted uses, zoning, square footage, lot size/acreage or other matters affecting value or desirability. Unless otherwise indicated in writing, neither brokers, agents nor Theo have verified, or will verify, such information. If any such information is important to buyer in determining whether to buy, the price to pay or intended use of the property, buyer is urged to conduct their own investigation with qualified professionals, satisfy themselves with respect to that information, and to rely solely on the results of that investigation.
School data provided by GreatSchools. School service boundaries are intended to be used as reference only. To verify enrollment eligibility for a property, contact the school directly.
