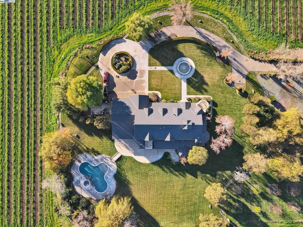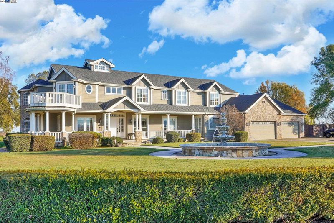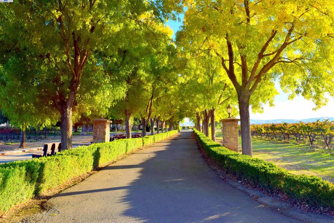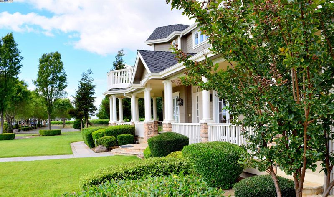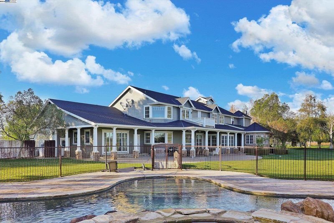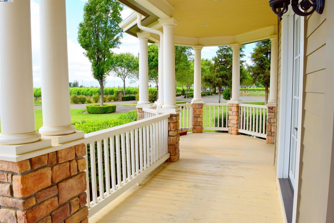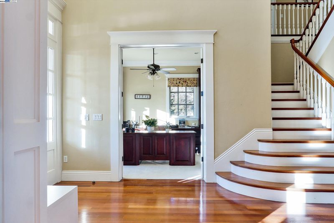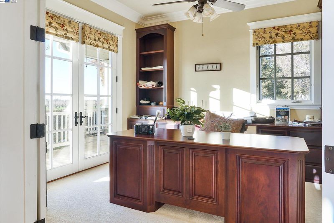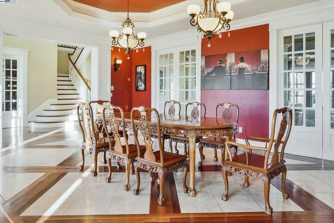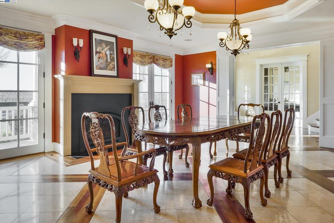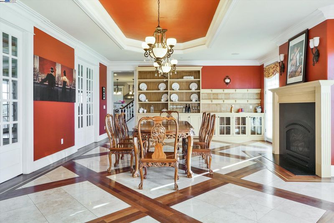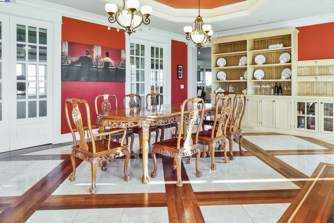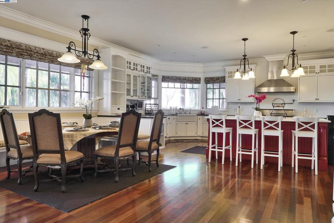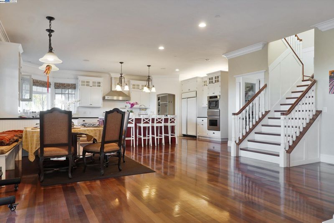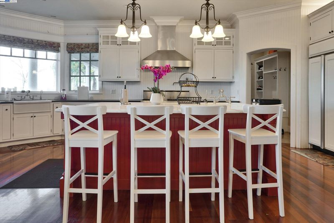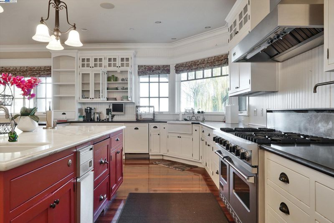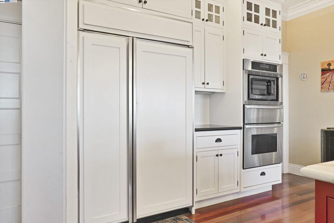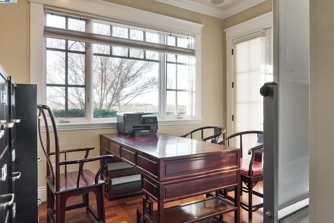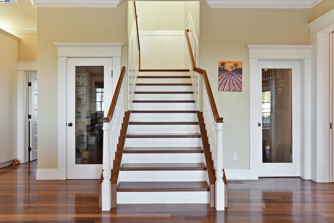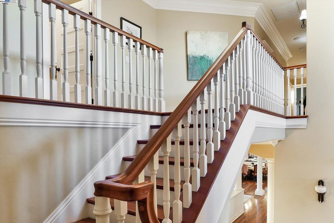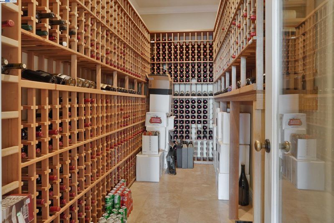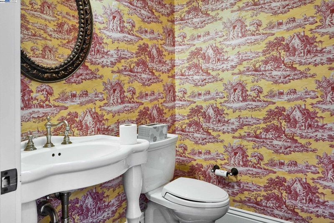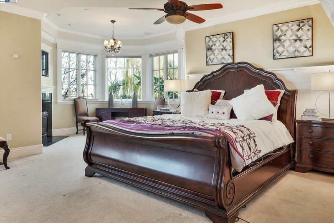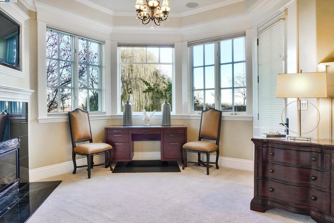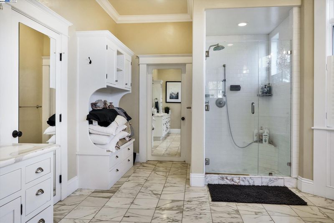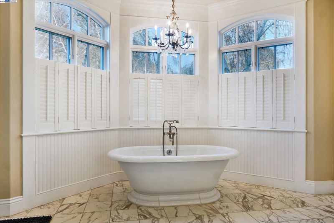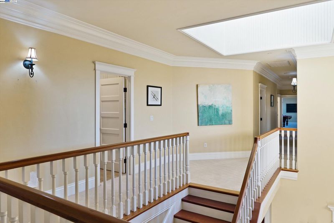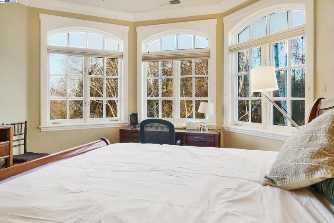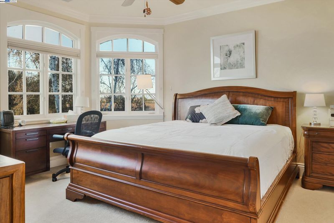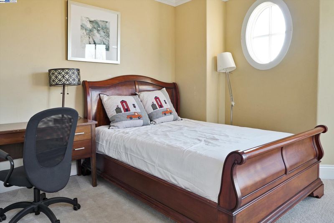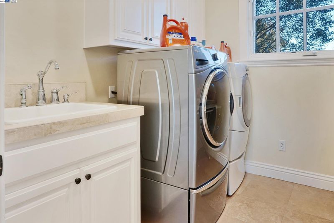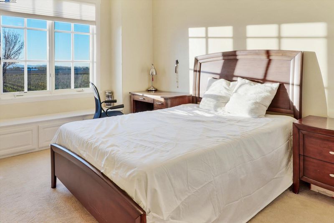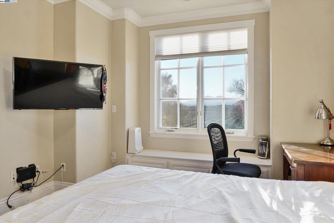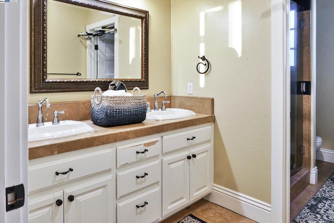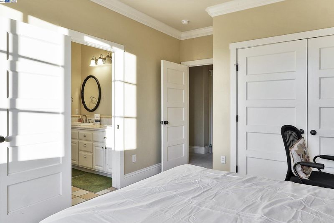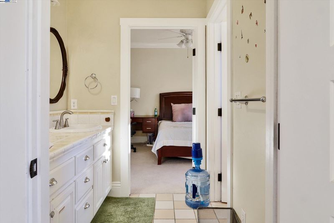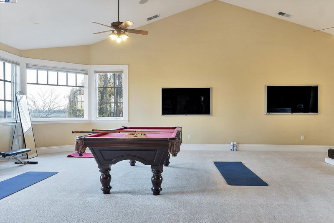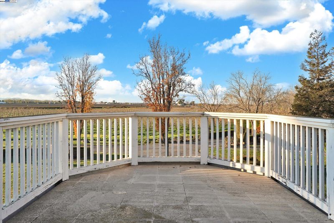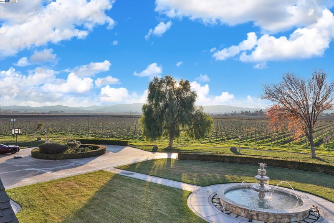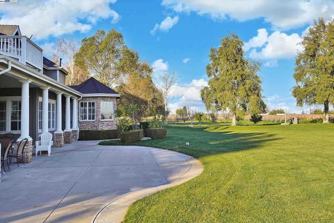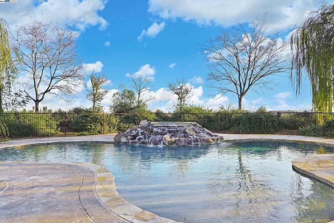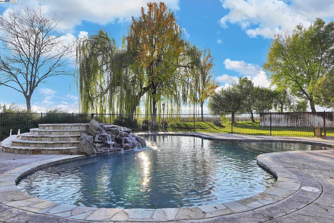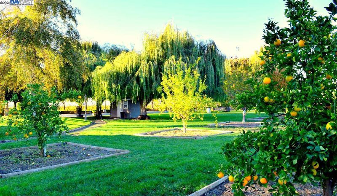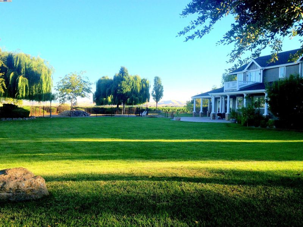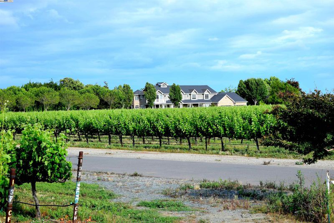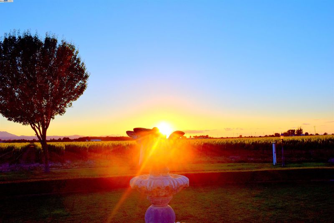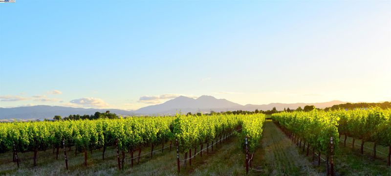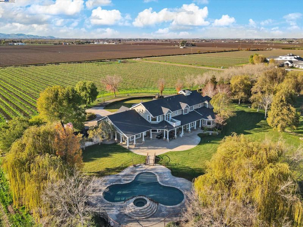
$7,380,000
7,058
SQ FT
$1,046
SQ/FT
6740 Balfour Rd
@ Byron Hwy - Brentwood
- 7 Bed
- 5.5 (5/1) Bath
- 4 Park
- 7,058 sqft
- Brentwood
-

-
Sat Aug 9, 1:00 pm - 4:00 pm
Please call Frank Qin at (510)882-3468 for any questions.
-
Sun Aug 10, 1:00 pm - 4:00 pm
Call Frank Qin at (510)882-3468 if you have any questions.
Breathing in the crisp air, basking in the sunlight, and relishing the tranquility of rural life ---What could be more extravagant than that? Nestled amidst the magnificent plains of the eastern foothills of Mount Diablo, this Contemporary style house is surrounded by vast fields embraced by vineyards. Situated on 40 acres of land, with 23 acres dedicated to various grape varieties, the property is a haven of natural beauty. Lush greenery envelops the house, with sprawling open grass. Playful rabbits dart about, the birds are singing sweetly, adding to the idyllic charm. Completed in 2005, the house boasts 7,058 square feet of living space, including 7 bedrooms, 5 and a half bathrooms, entertainment rooms, a gym, a wine cellar, and offices. The open-plan kitchen, adorned with exquisite architectural designs and décor, leaves a lasting impression on all who enter.
- Current Status
- New
- Original Price
- $7,380,000
- List Price
- $7,380,000
- On Market Date
- Aug 2, 2025
- Property Type
- Detached
- D/N/S
- Brentwood
- Zip Code
- 94513
- MLS ID
- 41106969
- APN
- 0111400255
- Year Built
- 2005
- Stories in Building
- 2
- Possession
- Close Of Escrow
- Data Source
- MAXEBRDI
- Origin MLS System
- BAY EAST
La Paloma High (Continuation) School
Public 9-12 Yr Round
Students: 169 Distance: 1.3mi
Discovery Christian School
Private K-12 Religious, Coed
Students: 12 Distance: 1.6mi
Garin Elementary School
Public K-5 Elementary, Yr Round
Students: 653 Distance: 1.9mi
Edna Hill Middle School
Public 6-8 Middle, Yr Round
Students: 976 Distance: 2.0mi
Timber Point Elementary School
Public K-5 Elementary
Students: 488 Distance: 2.2mi
Old River Elementary
Public K-5
Students: 268 Distance: 2.3mi
- Bed
- 7
- Bath
- 5.5 (5/1)
- Parking
- 4
- Attached, Garage Door Opener
- SQ FT
- 7,058
- SQ FT Source
- Public Records
- Lot SQ FT
- 1,749,370.0
- Lot Acres
- 40.16 Acres
- Pool Info
- In Ground
- Kitchen
- Dishwasher, Gas Range, Microwave, Oven, Refrigerator, Dryer, Washer, Gas Water Heater, Stone Counters, Eat-in Kitchen, Gas Range/Cooktop, Kitchen Island, Oven Built-in, Pantry
- Cooling
- Central Air
- Disclosures
- Nat Hazard Disclosure
- Entry Level
- Exterior Details
- Garden, Back Yard, Front Yard, Garden/Play, Side Yard, Sprinklers Automatic, Sprinklers Front, Sprinklers Side
- Flooring
- Hardwood, Carpet
- Foundation
- Fire Place
- Family Room, Master Bedroom, Other
- Heating
- Zoned
- Laundry
- Dryer, Washer
- Main Level
- 1 Bedroom, 2.5 Baths, Primary Bedrm Suite - 1, No Steps to Entry, Main Entry
- Possession
- Close Of Escrow
- Architectural Style
- Contemporary
- Construction Status
- Existing
- Additional Miscellaneous Features
- Garden, Back Yard, Front Yard, Garden/Play, Side Yard, Sprinklers Automatic, Sprinklers Front, Sprinklers Side
- Location
- Level, Rectangular Lot, Vineyard, Front Yard, Landscaped, Sprinklers In Rear
- Roof
- Composition Shingles
- Water and Sewer
- Well
- Fee
- Unavailable
MLS and other Information regarding properties for sale as shown in Theo have been obtained from various sources such as sellers, public records, agents and other third parties. This information may relate to the condition of the property, permitted or unpermitted uses, zoning, square footage, lot size/acreage or other matters affecting value or desirability. Unless otherwise indicated in writing, neither brokers, agents nor Theo have verified, or will verify, such information. If any such information is important to buyer in determining whether to buy, the price to pay or intended use of the property, buyer is urged to conduct their own investigation with qualified professionals, satisfy themselves with respect to that information, and to rely solely on the results of that investigation.
School data provided by GreatSchools. School service boundaries are intended to be used as reference only. To verify enrollment eligibility for a property, contact the school directly.
