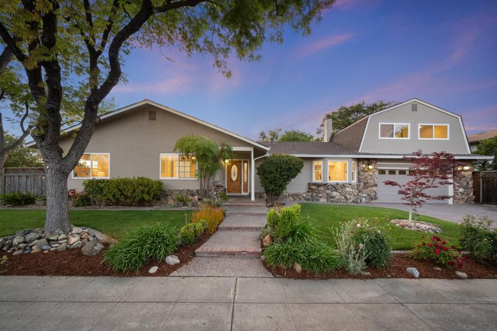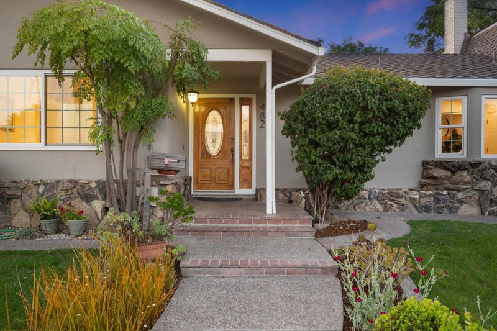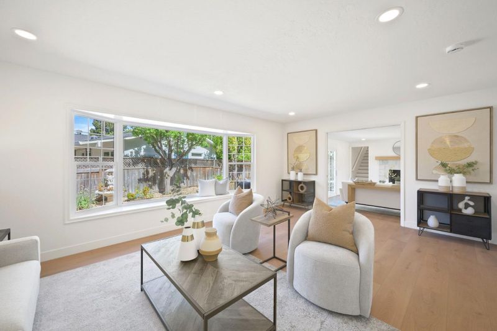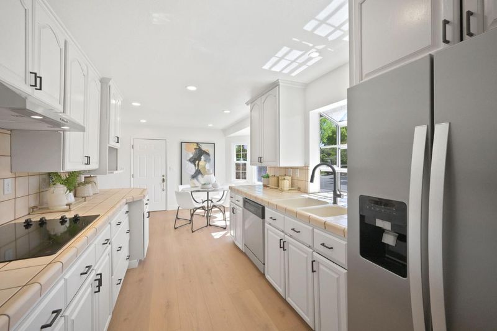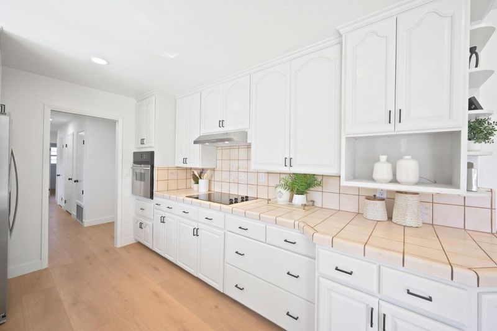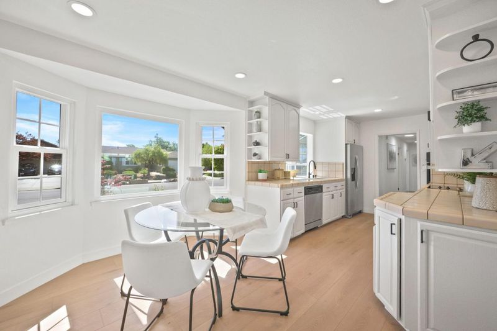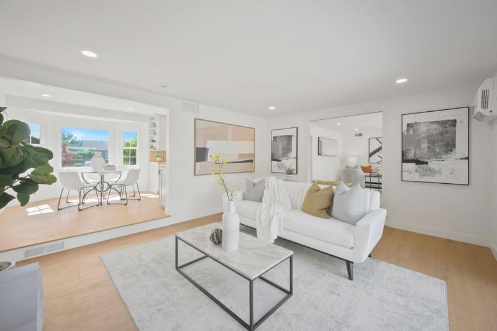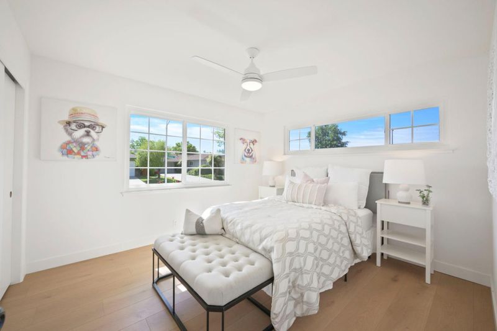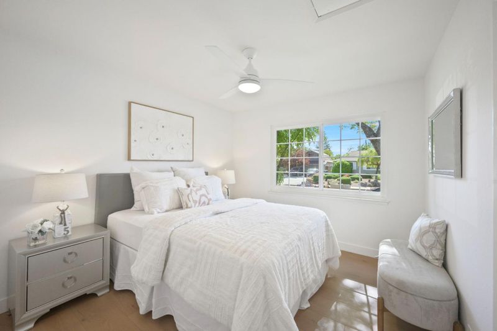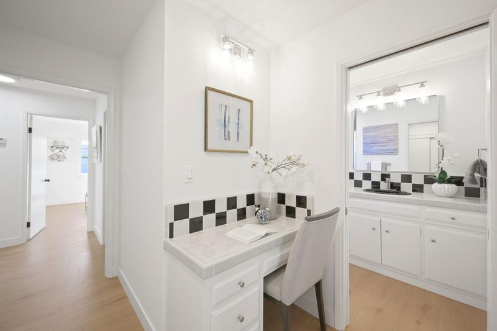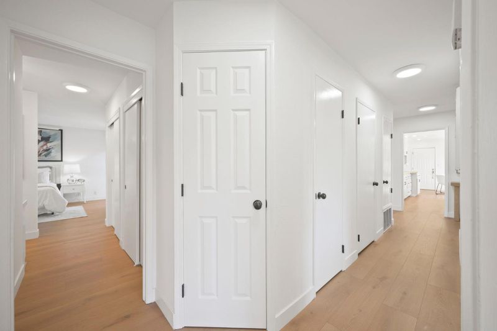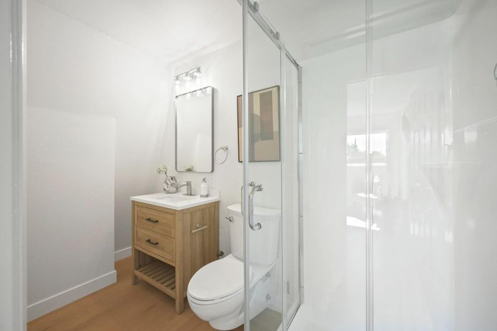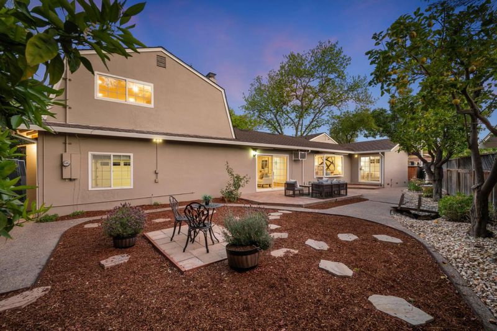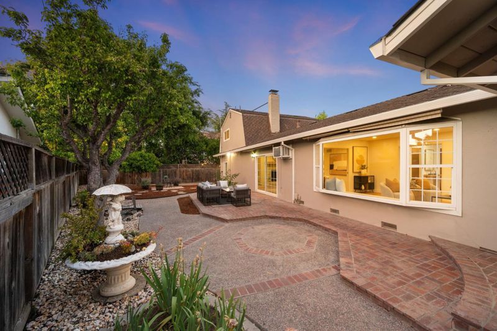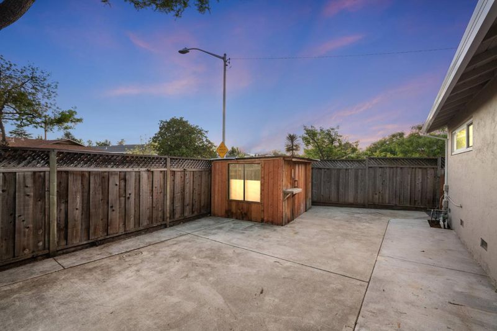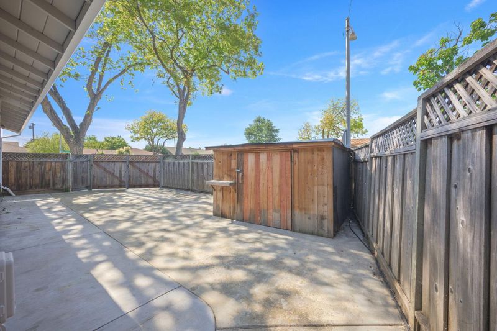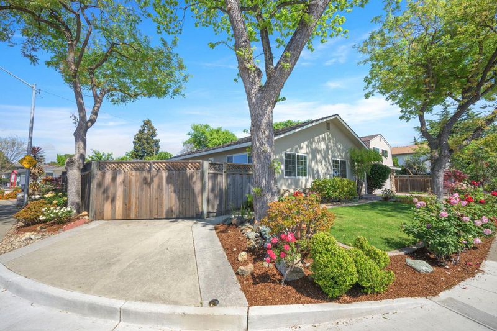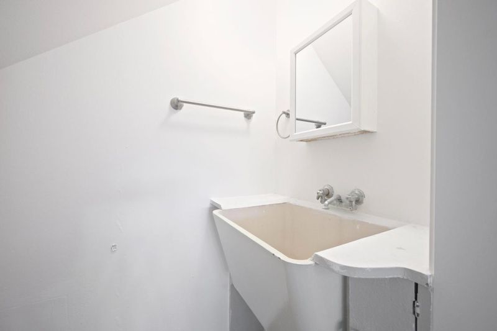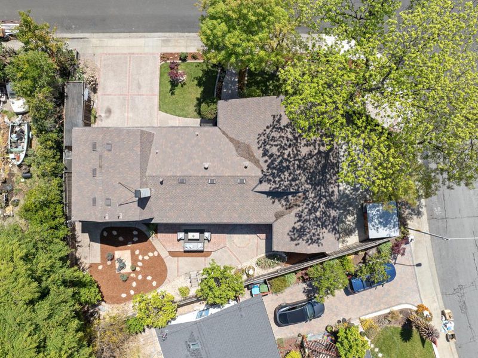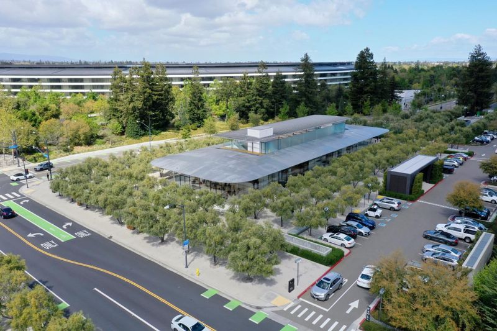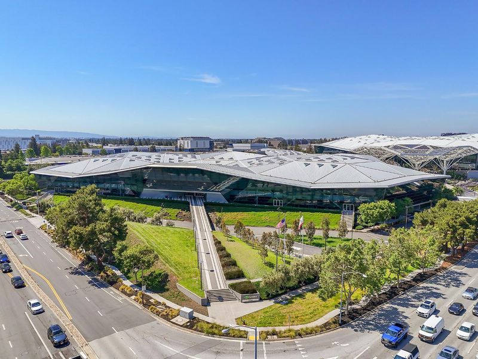
$2,288,000
2,060
SQ FT
$1,111
SQ/FT
482 Radcliffe Drive
@ Temple Court - 8 - Santa Clara, Santa Clara
- 4 Bed
- 3 Bath
- 2 Park
- 2,060 sqft
- SANTA CLARA
-

-
Thu May 8, 9:30 am - 12:30 pm
Updated Home on Huge Lot - Don't Miss This!
-
Fri May 9, 4:00 pm - 6:00 pm
Updated Home on Huge Lot - Don't Miss This!
-
Sat May 10, 1:00 pm - 4:00 pm
Updated Home on Huge Lot - Don't Miss This!
-
Sun May 11, 1:00 pm - 4:00 pm
Updated Home on Huge Lot - Don't Miss This!
Welcome to 482 Radcliffe Drive, a thoughtfully updated 4-bedroom, 3-bathroom home offering 2,060 square feet of living space on an expansive corner 7,566 square foot lot in one of Santa Clara's best neighborhoods. Lovingly cared for over the years and recently refreshed, the home features wide plank Swiss laminate flooring throughout, updated lighting, a bright kitchen with freshly painted cabinets and new hardware, reglazed bathroom tile, and a newly epoxied garage floor. The spacious upstairs living area also features a full bathroom with stall shower, and the fourth bedroom. A finished attic provides valuable bonus storage or potential flex space. The exterior showcases beautiful landscaping with a full drip irrigation system, and the expansive backyard is ideal for entertaining, gardening, or future expansion. Located near Maywood Park and top-rated schools: Sutter Elementary, Buchser Middle, and Santa Clara High (7/10). This home also offers easy access to major tech employers like Apple, NVIDIA, and Intel. With its ideal blend of space, style, and location, 482 Radcliffe Drive is ready to welcome you home.
- Days on Market
- 1 day
- Current Status
- Active
- Original Price
- $2,288,000
- List Price
- $2,288,000
- On Market Date
- May 7, 2025
- Property Type
- Single Family Home
- Area
- 8 - Santa Clara
- Zip Code
- 95051
- MLS ID
- ML82005825
- APN
- 293-15-019
- Year Built
- 1961
- Stories in Building
- 2
- Possession
- Unavailable
- Data Source
- MLSL
- Origin MLS System
- MLSListings, Inc.
Sutter Elementary School
Public K-5 Elementary
Students: 456 Distance: 0.2mi
Dwight D. Eisenhower Elementary School
Public K-5 Elementary
Students: 574 Distance: 0.3mi
Sierra Elementary And High School
Private K-12 Combined Elementary And Secondary, Coed
Students: 87 Distance: 0.4mi
Happy Days CDC
Private K Preschool Early Childhood Center, Elementary, Coed
Students: NA Distance: 0.4mi
Millikin Elementary School
Public K-5 Elementary, Coed
Students: 523 Distance: 0.5mi
Monticello Academy
Private K-8 Elementary, Coed
Students: 495 Distance: 0.6mi
- Bed
- 4
- Bath
- 3
- Double Sinks, Dual Flush Toilet, Full on Ground Floor, Primary - Stall Shower(s), Shower over Tub - 1
- Parking
- 2
- Attached Garage
- SQ FT
- 2,060
- SQ FT Source
- Unavailable
- Lot SQ FT
- 7,566.0
- Lot Acres
- 0.173691 Acres
- Kitchen
- Cooktop - Electric, Countertop - Tile, Dishwasher, Garbage Disposal, Hood Over Range, Refrigerator
- Cooling
- Ceiling Fan, Window / Wall Unit
- Dining Room
- Breakfast Nook, Dining Area, Dining Area in Family Room
- Disclosures
- Natural Hazard Disclosure
- Family Room
- Separate Family Room
- Flooring
- Laminate, Vinyl / Linoleum
- Foundation
- Concrete Perimeter and Slab
- Fire Place
- Family Room, Wood Burning
- Heating
- Central Forced Air - Gas
- Laundry
- In Garage
- Views
- Mountains
- Fee
- Unavailable
MLS and other Information regarding properties for sale as shown in Theo have been obtained from various sources such as sellers, public records, agents and other third parties. This information may relate to the condition of the property, permitted or unpermitted uses, zoning, square footage, lot size/acreage or other matters affecting value or desirability. Unless otherwise indicated in writing, neither brokers, agents nor Theo have verified, or will verify, such information. If any such information is important to buyer in determining whether to buy, the price to pay or intended use of the property, buyer is urged to conduct their own investigation with qualified professionals, satisfy themselves with respect to that information, and to rely solely on the results of that investigation.
School data provided by GreatSchools. School service boundaries are intended to be used as reference only. To verify enrollment eligibility for a property, contact the school directly.
