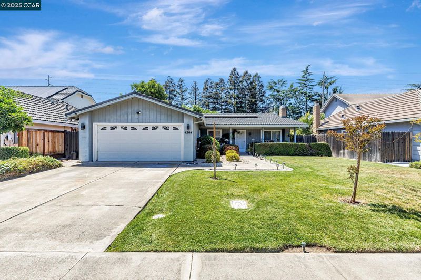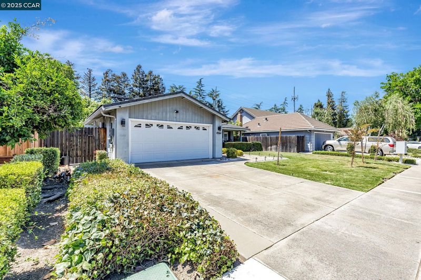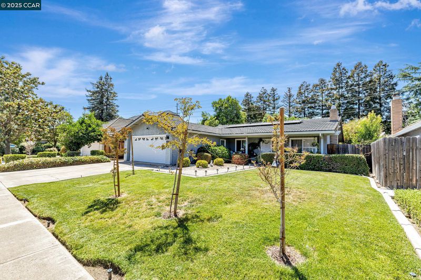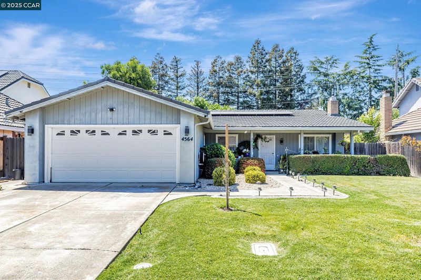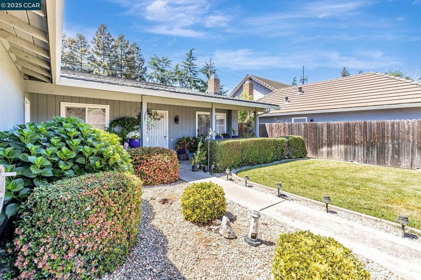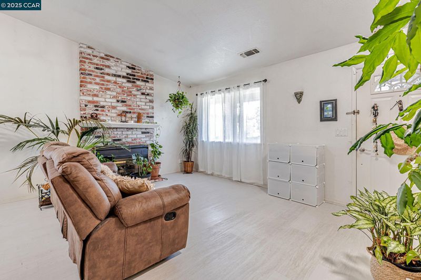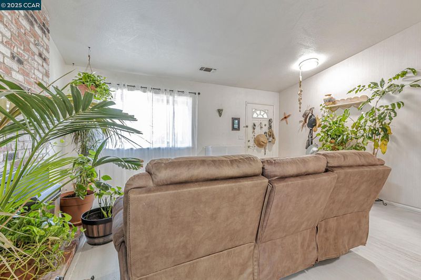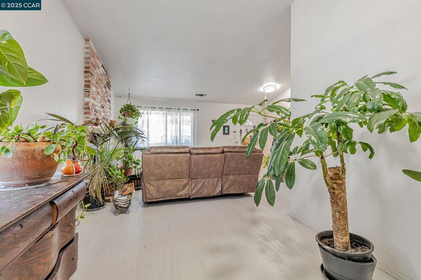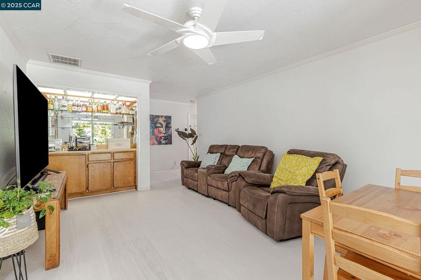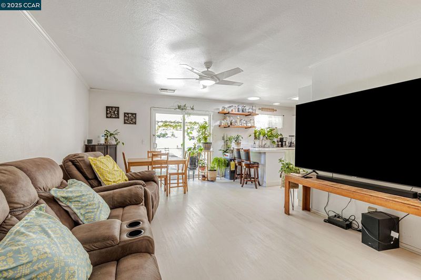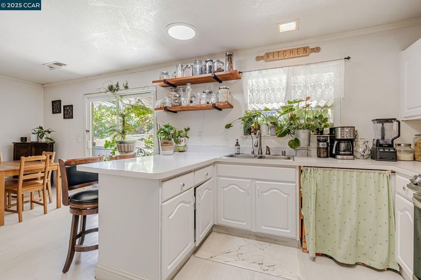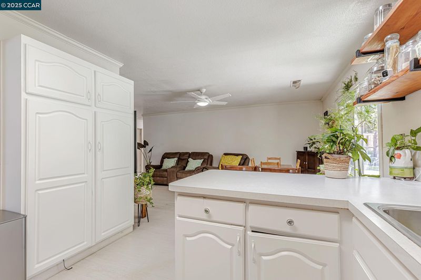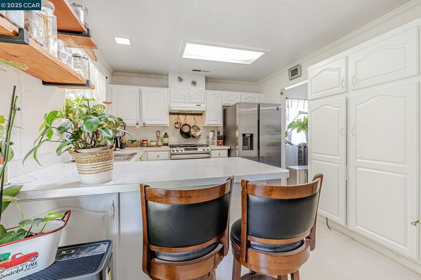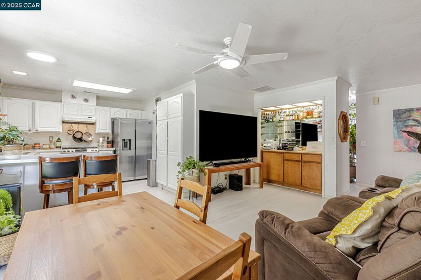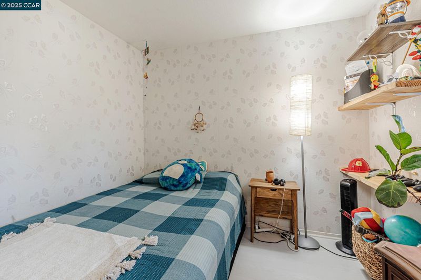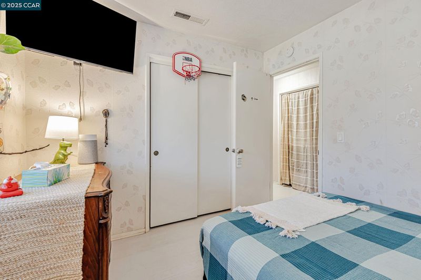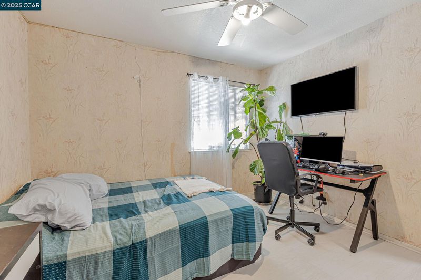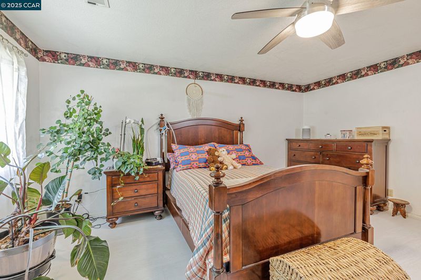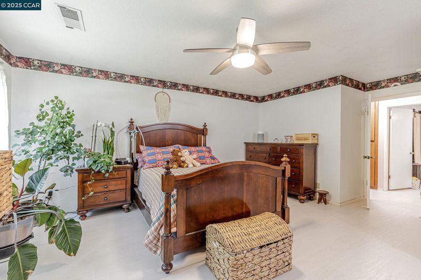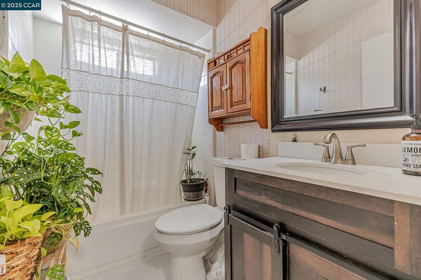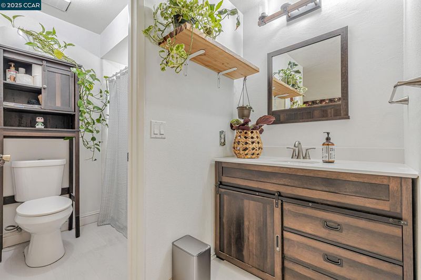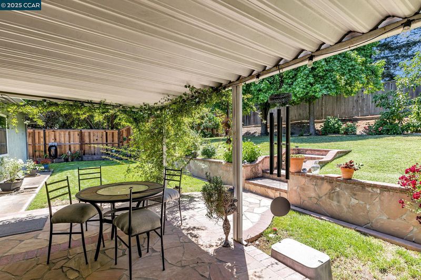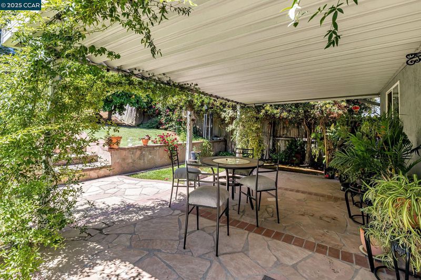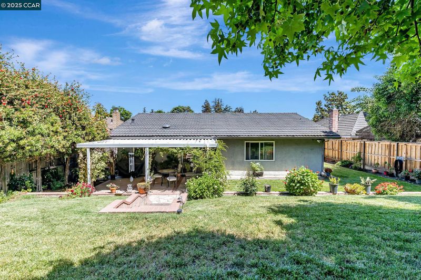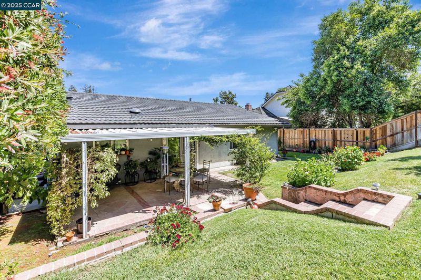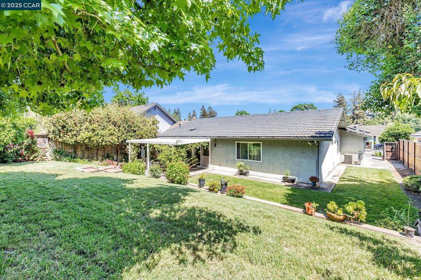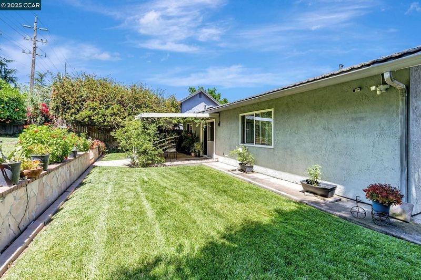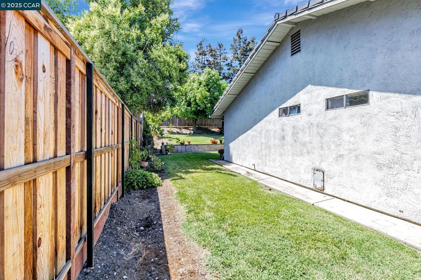
$499,000
1,456
SQ FT
$343
SQ/FT
4564 Winding River Cir
@ Feather River - Brookside West, Stockton
- 3 Bed
- 2 Bath
- 2 Park
- 1,456 sqft
- Stockton
-

-
Sat May 24, 1:00 pm - 4:00 pm
First one, come and see!
Welcome Home! Charming single level home in Desirable Brookside West, located in the Lincoln School District. This 3 bed, 2 bath home offers a spacious & comfortable floor plan. The family room features a brick gas fireplace & mantle and leads to an open dining room to seat a crowd. The U shaped kitchen offers solid surface counters, breakfast bar, and plenty of cabinet space for storage. The living room has a built in bar for entertaining and a sliding glass door that leads to the back yard. Down the hall is 2 guest bedrooms, hall bath, laundry, and the master suite. Spend your evenings outside in the fenced back yard with a stone covered Patio and lawn to enjoy. Home is located in an HOA community with low Quarterly fees & provides access to a community pool. Put your own touch of updates, flooring and paint. Home is complete with Central Heat & Air, Public Water & Sewer, close to Shopping & Restaurants & Easy Access to I-5 for commute
- Current Status
- New
- Original Price
- $499,000
- List Price
- $499,000
- On Market Date
- May 21, 2025
- Property Type
- Detached
- D/N/S
- Brookside West
- Zip Code
- 95219
- MLS ID
- 41098280
- APN
- 118040170000
- Year Built
- 1981
- Stories in Building
- 1
- Possession
- COE
- Data Source
- MAXEBRDI
- Origin MLS System
- CONTRA COSTA
Claudia Landeen School
Public K-8 Elementary
Students: 600 Distance: 0.4mi
Don Riggio
Public K-8 Elementary
Students: 658 Distance: 0.4mi
Brookside School
Public K-8 Elementary
Students: 755 Distance: 0.5mi
Valley View Charter Prep
Charter K-12
Students: 559 Distance: 0.7mi
Tyler Skills Elementary School
Public K-8 Elementary
Students: 478 Distance: 0.8mi
Hoover Elementary School
Public K-8 Elementary
Students: 685 Distance: 1.2mi
- Bed
- 3
- Bath
- 2
- Parking
- 2
- Attached, Off Street, Garage Door Opener
- SQ FT
- 1,456
- SQ FT Source
- Public Records
- Lot SQ FT
- 8,775.0
- Lot Acres
- 0.2 Acres
- Pool Info
- In Ground, Fenced, Community, Solar Pool Leased
- Kitchen
- Dishwasher, Disposal, Microwave, Refrigerator, Dryer, Washer, 220 Volt Outlet, Counter - Laminate, Eat In Kitchen, Garbage Disposal, Pantry
- Cooling
- Central Air
- Disclosures
- None
- Entry Level
- Exterior Details
- Back Yard, Front Yard
- Flooring
- Laminate, Tile, Carpet
- Foundation
- Fire Place
- Brick, Gas
- Heating
- Gravity
- Laundry
- Dryer, Washer, In Unit
- Main Level
- 3 Bedrooms, Laundry Facility, Main Entry
- Possession
- COE
- Architectural Style
- Bungalow, Contemporary
- Construction Status
- Existing
- Additional Miscellaneous Features
- Back Yard, Front Yard
- Location
- Regular
- Roof
- Metal
- Water and Sewer
- Public
- Fee
- $195
MLS and other Information regarding properties for sale as shown in Theo have been obtained from various sources such as sellers, public records, agents and other third parties. This information may relate to the condition of the property, permitted or unpermitted uses, zoning, square footage, lot size/acreage or other matters affecting value or desirability. Unless otherwise indicated in writing, neither brokers, agents nor Theo have verified, or will verify, such information. If any such information is important to buyer in determining whether to buy, the price to pay or intended use of the property, buyer is urged to conduct their own investigation with qualified professionals, satisfy themselves with respect to that information, and to rely solely on the results of that investigation.
School data provided by GreatSchools. School service boundaries are intended to be used as reference only. To verify enrollment eligibility for a property, contact the school directly.
