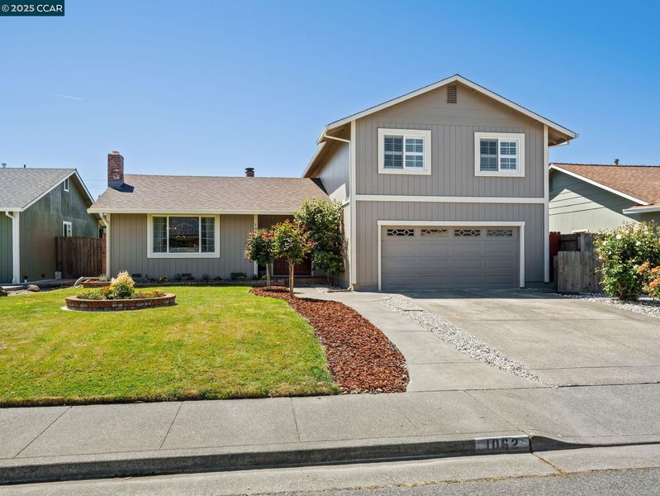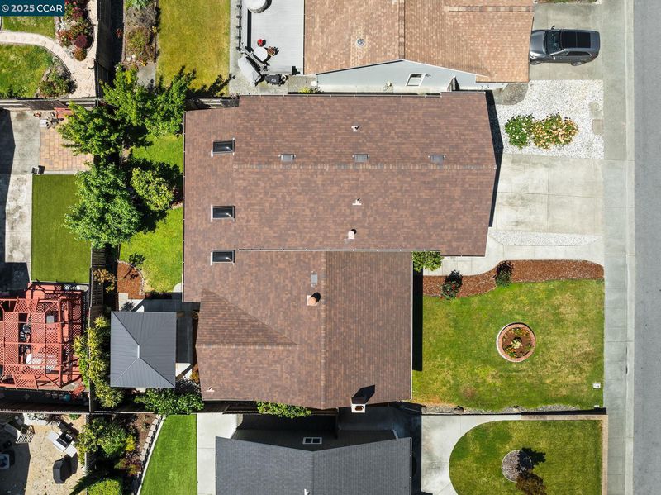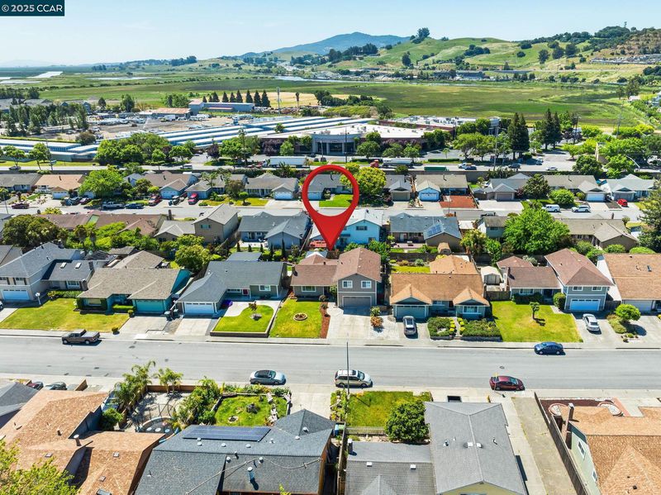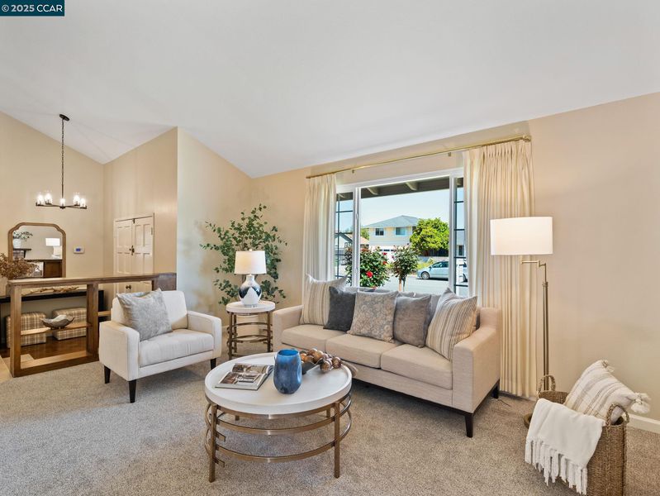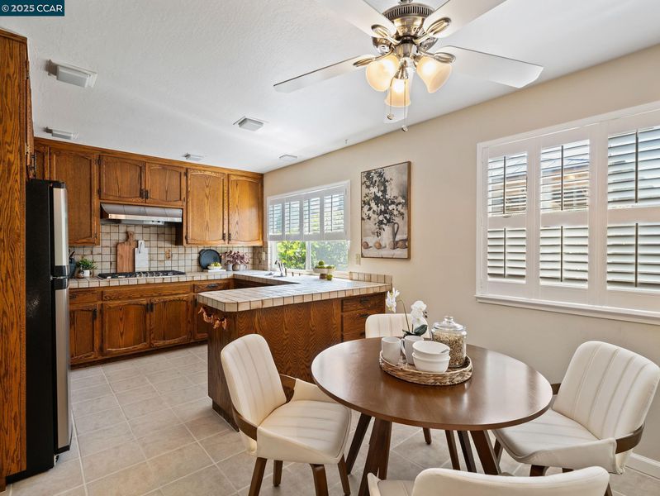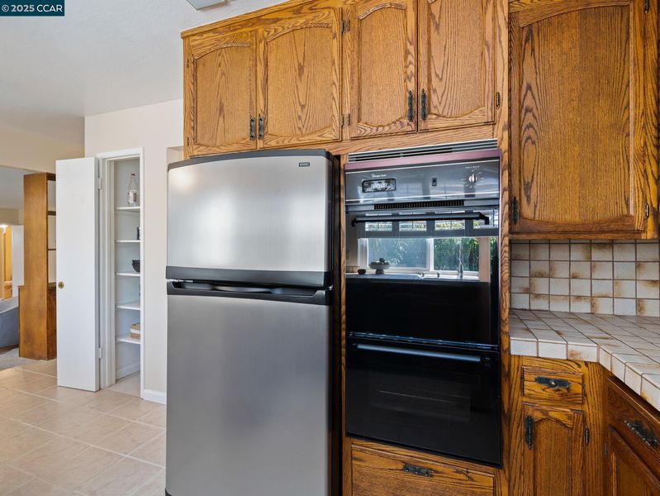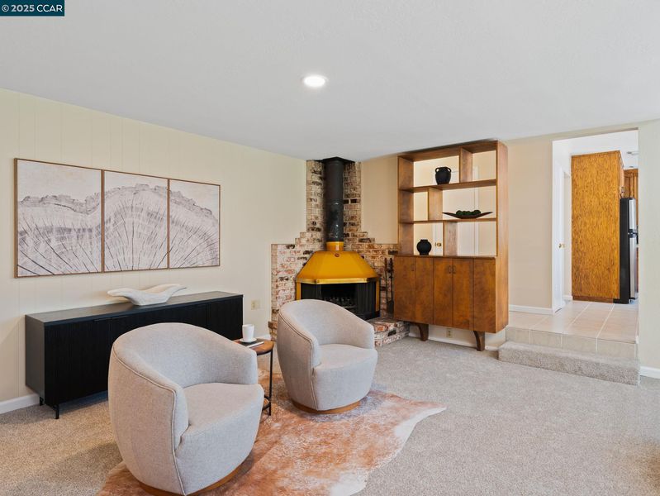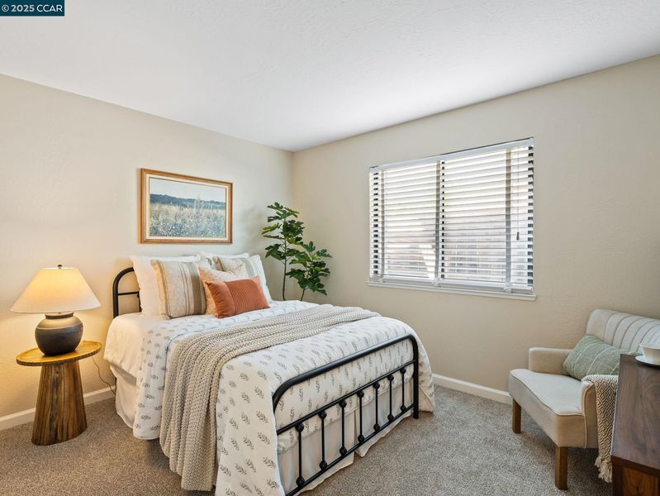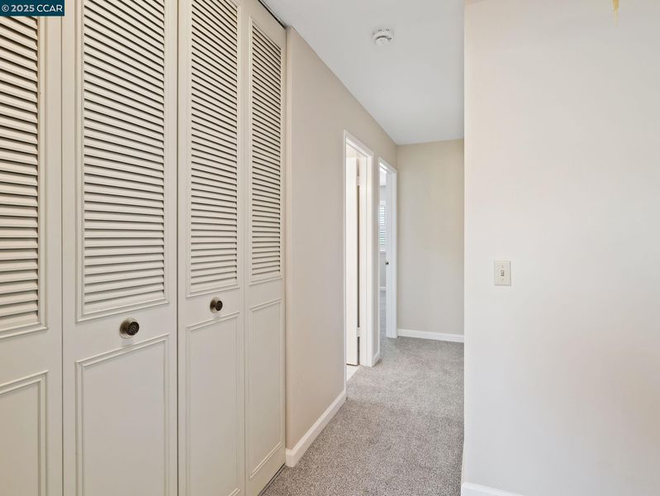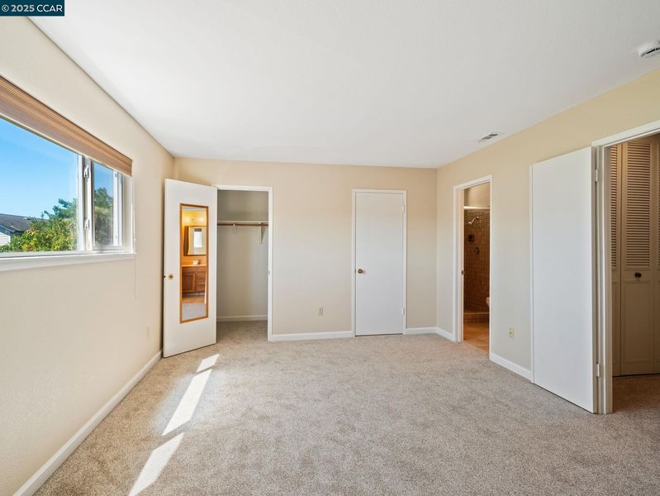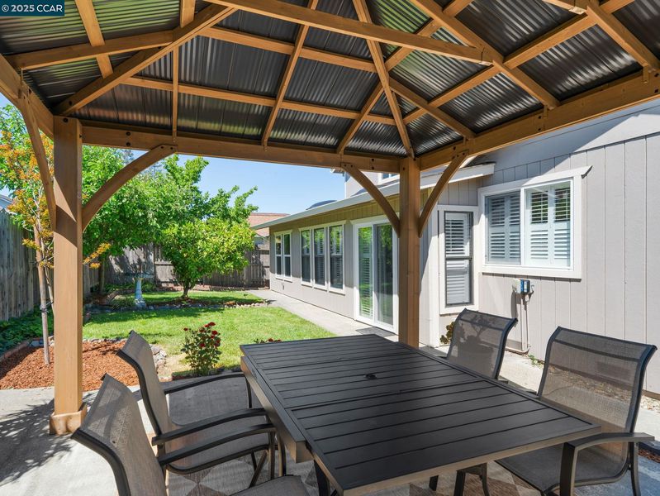
$939,000
2,468
SQ FT
$380
SQ/FT
1062 Santa Clara Ln
@ Santa Ines - Other, Petaluma
- 4 Bed
- 3 Bath
- 2 Park
- 2,468 sqft
- Petaluma
-

-
Sat May 10, 12:00 pm - 3:00 pm
Come and see this beautiful home in person
Welcome to this spacious 4-bedroom, 3-bathroom home offering 2,468 square feet of comfortable living. Nestled on a quiet street, this property combines peaceful suburban charm with an easy commute to nearby amenities. The open layout includes a large family room perfect for gatherings and a versatile bonus room that can serve as a home office, den, or playroom. The primary suite features ample space and a private bath, while the additional bedrooms are generously sized. Step outside to enjoy the beautifully landscaped backyard, complete with a charming gazebo ideal for outdoor dining or relaxing evenings. Don’t miss your chance to own this well-appointed home in a sought-after location!
- Current Status
- New
- Original Price
- $939,000
- List Price
- $939,000
- On Market Date
- May 9, 2025
- Property Type
- Detached
- D/N/S
- Other
- Zip Code
- 94954
- MLS ID
- 41096776
- APN
- 005242014000
- Year Built
- 1973
- Stories in Building
- 2
- Possession
- COE
- Data Source
- MAXEBRDI
- Origin MLS System
- CONTRA COSTA
Miwok Valley Language Academy Charter
Charter K-6 Elementary
Students: 334 Distance: 0.2mi
Bridge Haven School
Private K-7
Students: 13 Distance: 0.3mi
Sonoma Mountain High (Continuation) School
Public 9-12 Continuation
Students: 31 Distance: 0.5mi
Casa Grande High School
Public 9-12 Secondary
Students: 1724 Distance: 0.5mi
La Tercera Elementary School
Public K-6 Elementary, Coed
Students: 340 Distance: 0.8mi
Petaluma Academy
Private K-1
Students: 12 Distance: 1.0mi
- Bed
- 4
- Bath
- 3
- Parking
- 2
- Attached, Garage
- SQ FT
- 2,468
- SQ FT Source
- Public Records
- Lot SQ FT
- 6,000.0
- Lot Acres
- 0.14 Acres
- Pool Info
- None
- Kitchen
- Dishwasher, Double Oven, Gas Range, Refrigerator, Dryer, Gas Water Heater, Breakfast Bar, Counter - Tile, Gas Range/Cooktop
- Cooling
- Ceiling Fan(s), Central Air
- Disclosures
- Disclosure Package Avail
- Entry Level
- Exterior Details
- Backyard, Back Yard, Front Yard, Side Yard, Sprinklers Automatic, Sprinklers Back, Sprinklers Front, Landscape Back, Landscape Front
- Flooring
- Hardwood, Tile, Carpet
- Foundation
- Fire Place
- Brick, Raised Hearth, Wood Burning, Wood Stove Insert
- Heating
- Forced Air, Fireplace(s)
- Laundry
- 220 Volt Outlet, Gas Dryer Hookup, Laundry Room
- Main Level
- 1 Bedroom, 1 Bath, Laundry Facility, Main Entry
- Possession
- COE
- Architectural Style
- Brown Shingle
- Construction Status
- Existing
- Additional Miscellaneous Features
- Backyard, Back Yard, Front Yard, Side Yard, Sprinklers Automatic, Sprinklers Back, Sprinklers Front, Landscape Back, Landscape Front
- Location
- Curb(s), Front Yard, Landscape Front, Landscape Back
- Roof
- Composition Shingles
- Fee
- Unavailable
MLS and other Information regarding properties for sale as shown in Theo have been obtained from various sources such as sellers, public records, agents and other third parties. This information may relate to the condition of the property, permitted or unpermitted uses, zoning, square footage, lot size/acreage or other matters affecting value or desirability. Unless otherwise indicated in writing, neither brokers, agents nor Theo have verified, or will verify, such information. If any such information is important to buyer in determining whether to buy, the price to pay or intended use of the property, buyer is urged to conduct their own investigation with qualified professionals, satisfy themselves with respect to that information, and to rely solely on the results of that investigation.
School data provided by GreatSchools. School service boundaries are intended to be used as reference only. To verify enrollment eligibility for a property, contact the school directly.
