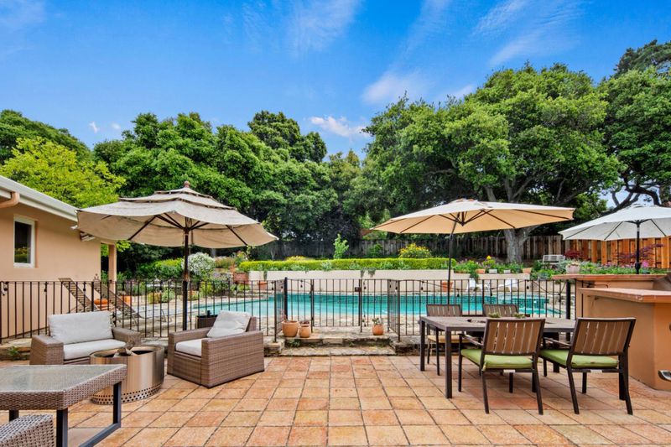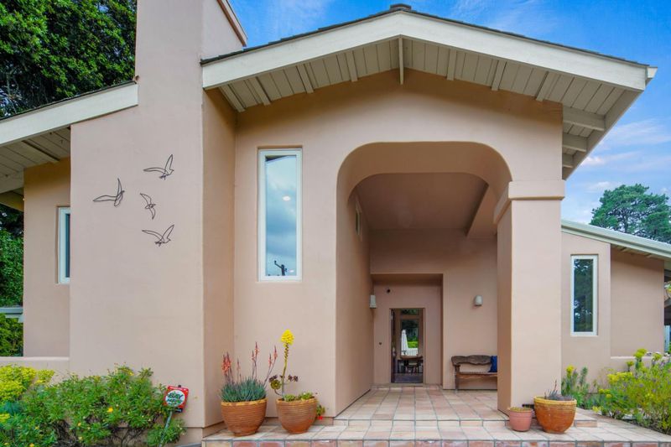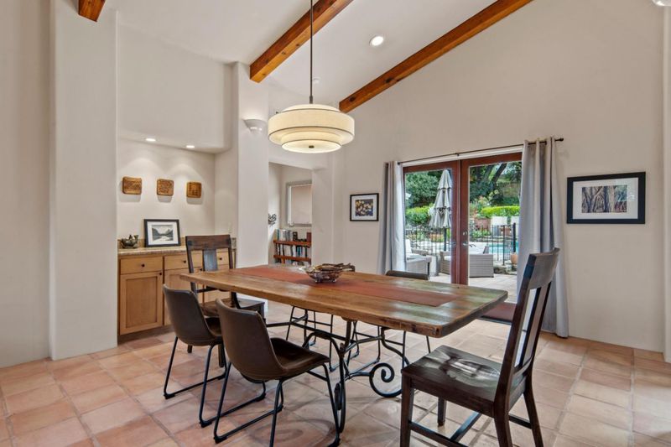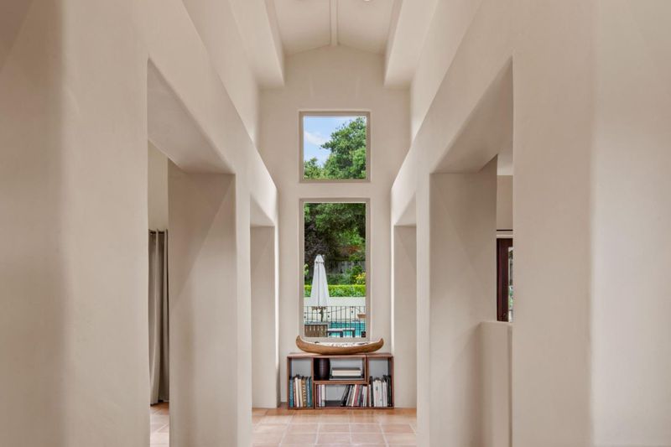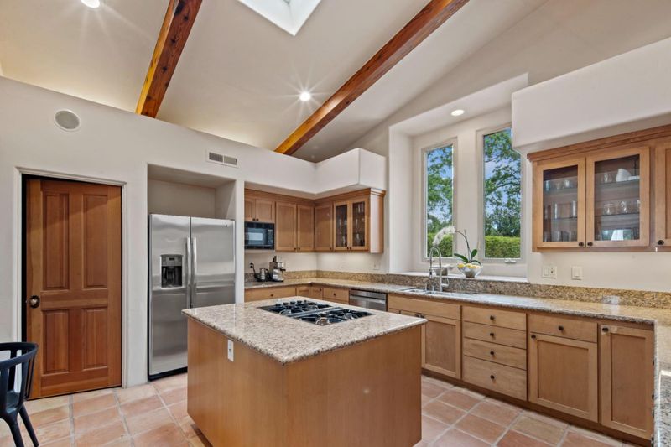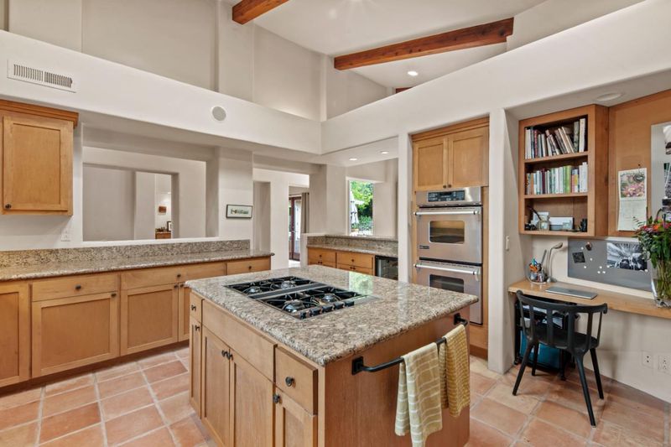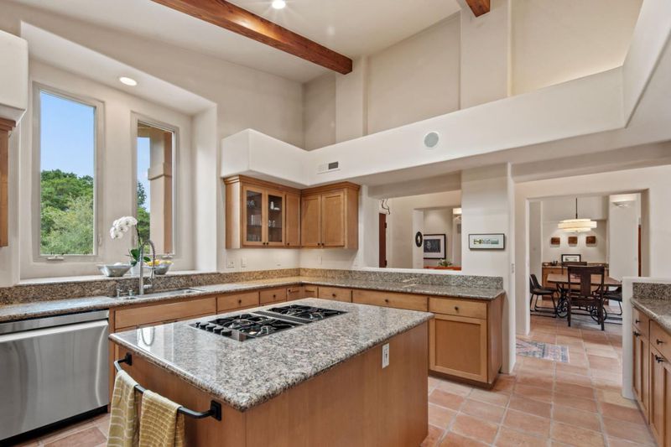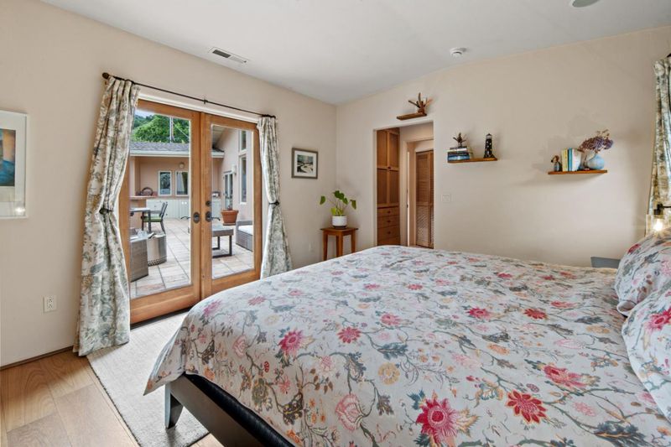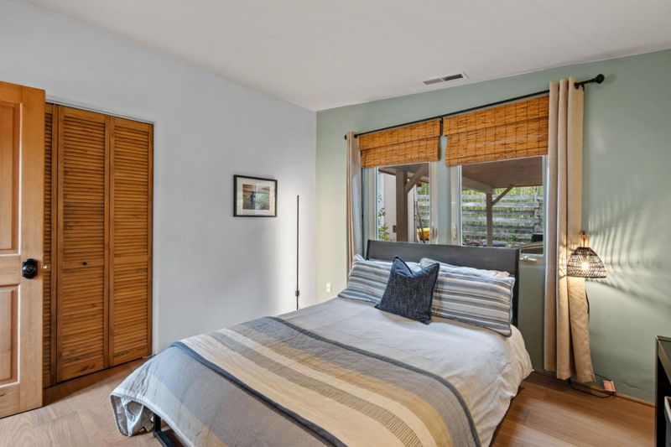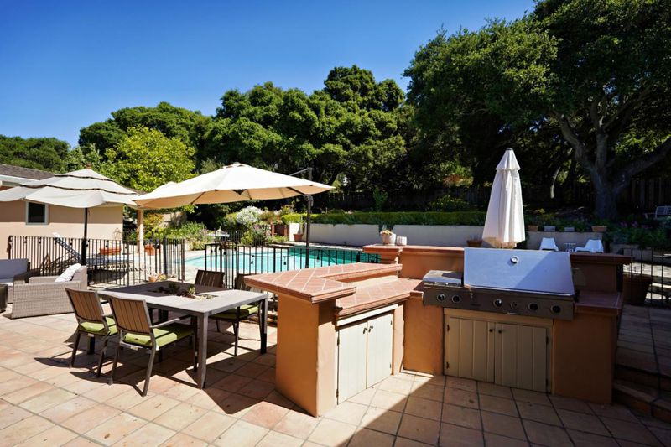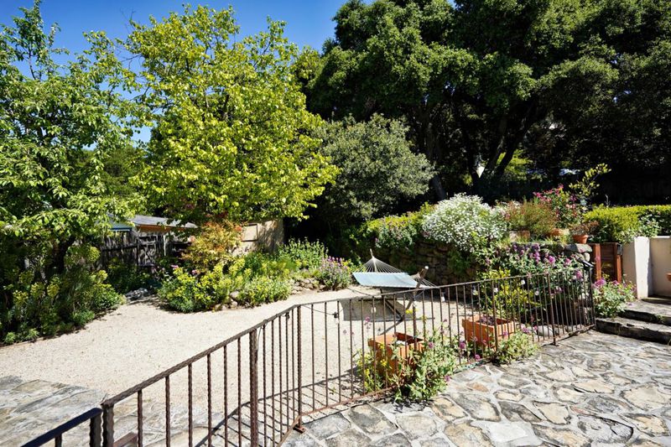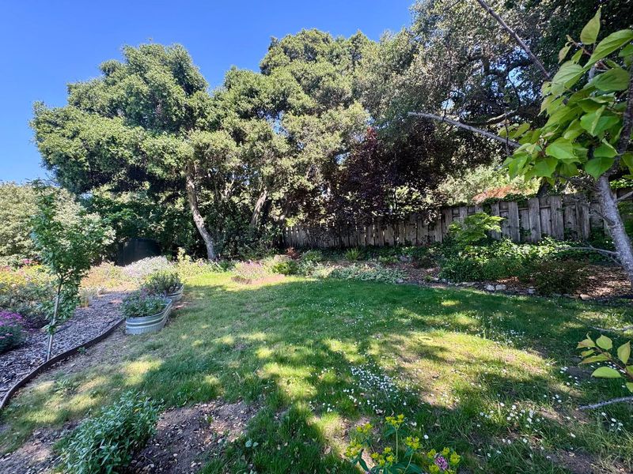
$1,950,000
2,146
SQ FT
$909
SQ/FT
42 Upper Circle
@ Esquiline Road - 171 - Carmel Valley Village, Los Tulares, Sleepy Hollow, Carmel Valley
- 3 Bed
- 2 Bath
- 2 Park
- 2,146 sqft
- CARMEL VALLEY
-

-
Sun Jun 1, 1:00 pm - 4:00 pm
Pool & outdoor kitchen!
This stylish Carmel Valley home blends modern comfort with timeless charm. The open-concept layout features a chefs kitchen, vaulted wood-beam ceilings, and seamless flow between indoor and outdoor spaces. French doors open to a private backyard retreat complete with a gated pool, hot tub, and fully equipped outdoor kitchen perfect for relaxed living and entertaining. The mostly single-level floor plan includes a spacious primary suite with en-suite bath and walk-in closet, plus a versatile bonus room that can serve as a den or potential fourth bedroom. Set on a beautifully landscaped, gated half-acre lot surrounded by mature oaks and fruit trees, this property offers both privacy and convenience just under a mile from Carmel Valley Village.
- Days on Market
- 24 days
- Current Status
- Active
- Original Price
- $1,950,000
- List Price
- $1,950,000
- On Market Date
- May 7, 2025
- Property Type
- Single Family Home
- Area
- 171 - Carmel Valley Village, Los Tulares, Sleepy Hollow
- Zip Code
- 93924
- MLS ID
- ML82003758
- APN
- 189-473-015-000
- Year Built
- 1970
- Stories in Building
- 1
- Possession
- COE
- Data Source
- MLSL
- Origin MLS System
- MLSListings, Inc.
Tularcitos Elementary School
Public K-5 Elementary
Students: 459 Distance: 1.2mi
Washington Elementary School
Public 4-5 Elementary
Students: 198 Distance: 4.5mi
Carmel Valley High School
Public 9-12 Continuation
Students: 14 Distance: 7.2mi
Carmel Adult
Public n/a Adult Education
Students: NA Distance: 7.2mi
San Benancio Middle School
Public 6-8 Middle
Students: 317 Distance: 7.4mi
All Saints' Day School
Private PK-8 Elementary, Religious, Coed
Students: 174 Distance: 7.4mi
- Bed
- 3
- Bath
- 2
- Primary - Oversized Tub, Shower and Tub, Shower over Tub - 1, Stall Shower
- Parking
- 2
- Carport, Electric Gate, Room for Oversized Vehicle
- SQ FT
- 2,146
- SQ FT Source
- Unavailable
- Lot SQ FT
- 22,697.0
- Lot Acres
- 0.521051 Acres
- Pool Info
- Pool - In Ground
- Kitchen
- Cooktop - Gas, Dishwasher, Garbage Disposal, Microwave, Oven - Double, Refrigerator, Wine Refrigerator
- Cooling
- None
- Dining Room
- Other
- Disclosures
- Fire Zone, Natural Hazard Disclosure
- Family Room
- Other
- Flooring
- Carpet, Tile
- Foundation
- Concrete Perimeter and Slab
- Fire Place
- Gas Burning, Living Room
- Heating
- Central Forced Air - Gas
- Laundry
- Washer / Dryer
- Views
- Forest / Woods, Hills, Mountains, Neighborhood
- Possession
- COE
- Architectural Style
- Custom, Mediterranean, Traditional
- Fee
- Unavailable
MLS and other Information regarding properties for sale as shown in Theo have been obtained from various sources such as sellers, public records, agents and other third parties. This information may relate to the condition of the property, permitted or unpermitted uses, zoning, square footage, lot size/acreage or other matters affecting value or desirability. Unless otherwise indicated in writing, neither brokers, agents nor Theo have verified, or will verify, such information. If any such information is important to buyer in determining whether to buy, the price to pay or intended use of the property, buyer is urged to conduct their own investigation with qualified professionals, satisfy themselves with respect to that information, and to rely solely on the results of that investigation.
School data provided by GreatSchools. School service boundaries are intended to be used as reference only. To verify enrollment eligibility for a property, contact the school directly.
