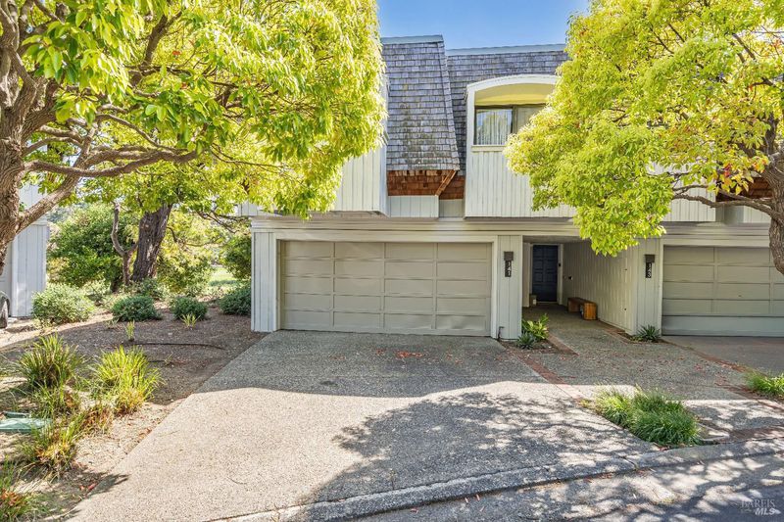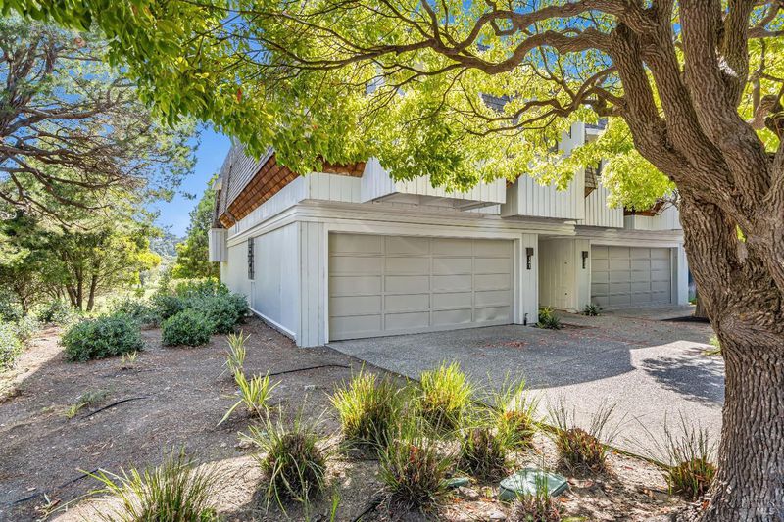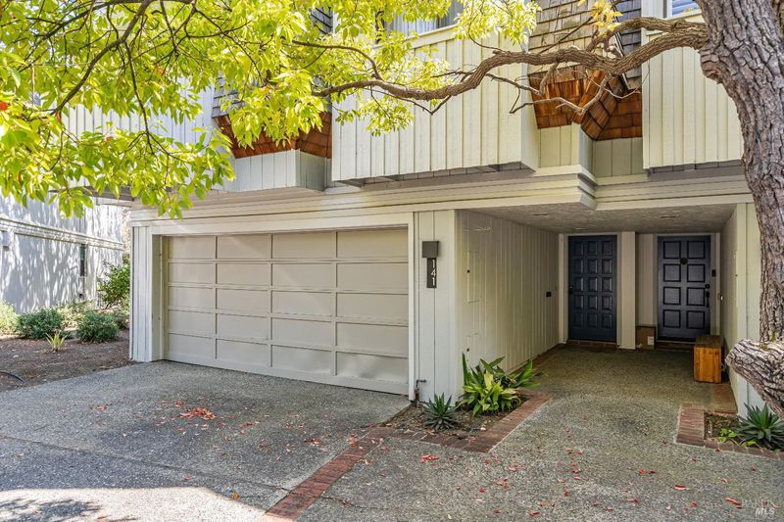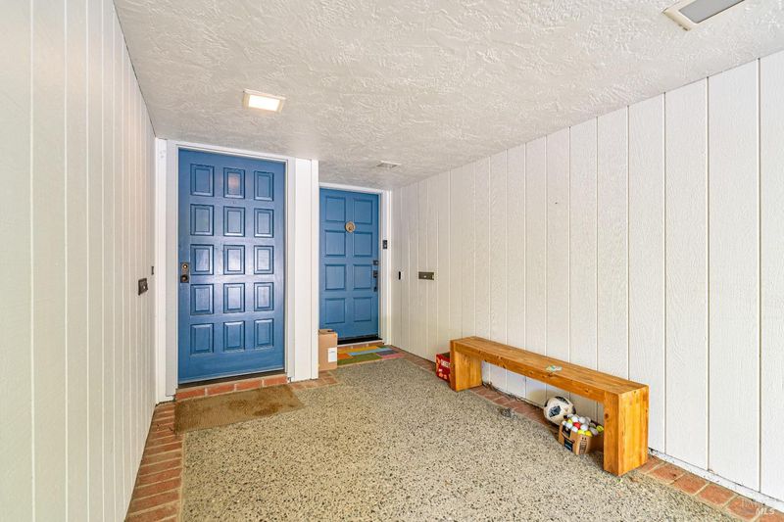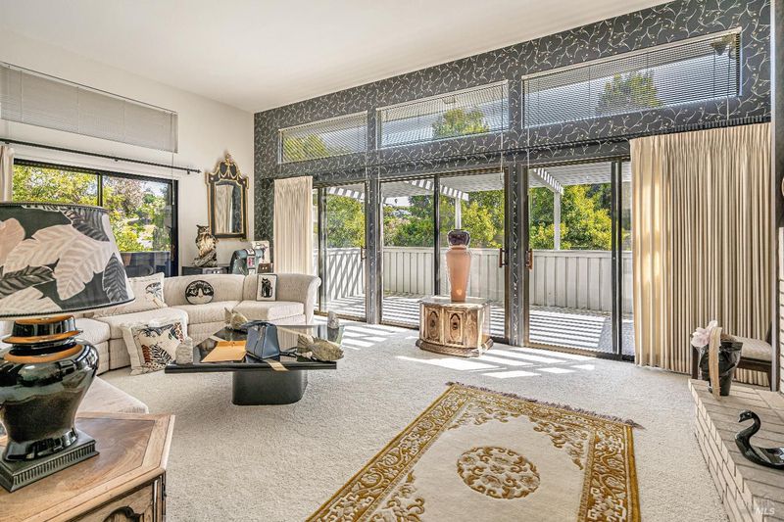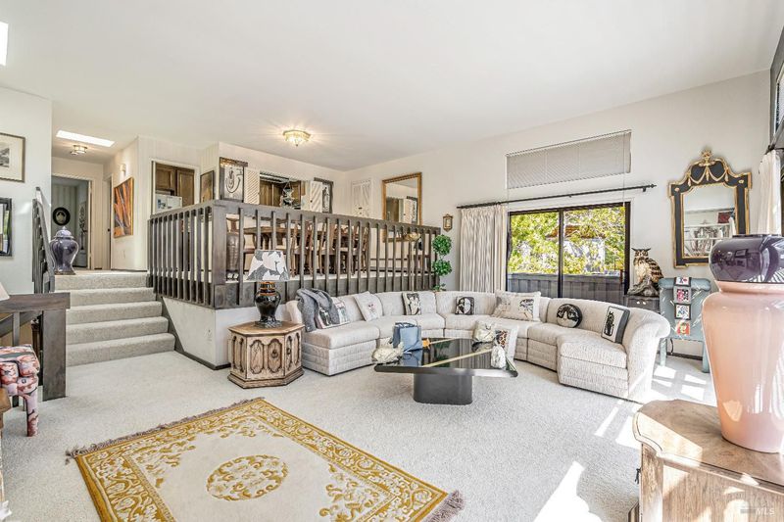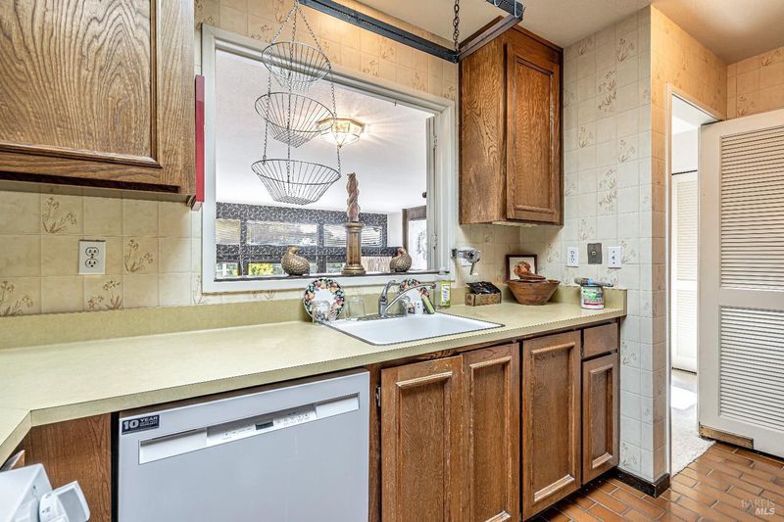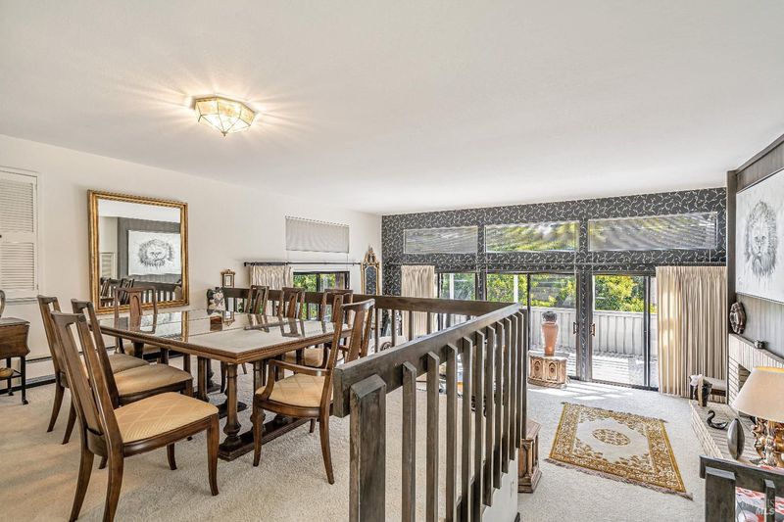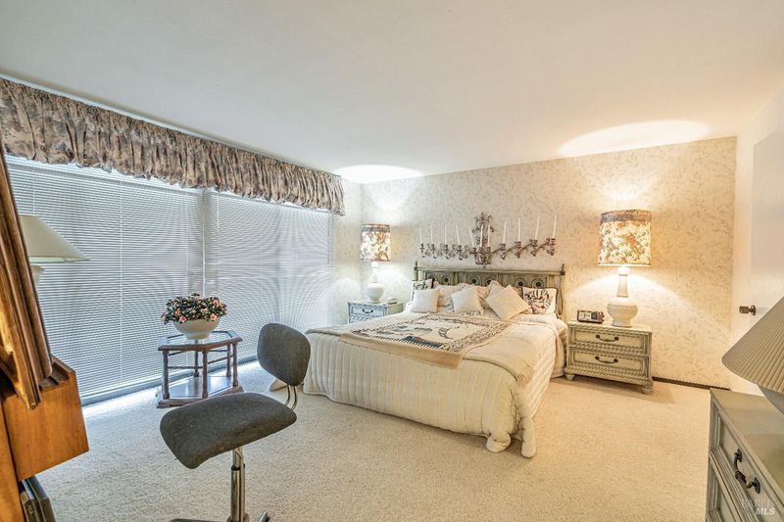
$895,000
1,900
SQ FT
$471
SQ/FT
141 Knollwood Dr
@ Biscayne Dr - A2300 - San Rafael, San Rafael
- 3 Bed
- 2 Bath
- 2 Park
- 1,900 sqft
- San Rafael
-

$100000 reduced! making it the lowest-priced home of its kind currently available in this market." Welcome to this beautifully maintained tri-level townhouse located in the tranquil Peacock Gap neighborhood. This desirable end-unit features an open-concept layout filled with natural light. The inviting living room showcases a charming brick fireplace, built-in bookshelves, and expansive windows framing scenic views. The kitchen and dining area are perfect for entertaining, complete with new appliances and a seamless flow to the main living space. Downstairs, the spacious primary suite offers a walk-in closet, a generous in-suite bathroom, and a private deck your own peaceful retreat. Upstairs, two additional bedrooms feature skylights, private balconies, and serene outlooks, creating cozy spaces to unwind. The attached two-car garage provides ample storage, while the large main deck overlooks lush greenery and the pristine Peacock Gap Golf Course. Ideally situated near McNears Beach, China Camp State Park, and Andy's Market, this home offers the perfect blend of nature, comfort, and convenience. Don't miss this exceptional opportunity schedule your private tour today!
- Days on Market
- 30 days
- Current Status
- Active
- Original Price
- $995,000
- List Price
- $895,000
- On Market Date
- May 15, 2025
- Property Type
- Townhouse
- District
- A2300 - San Rafael
- Zip Code
- 94901
- MLS ID
- 325040496
- APN
- 184-220-39
- Year Built
- 1974
- Stories in Building
- 3
- Number of Units
- 52
- Possession
- Close Of Escrow
- Data Source
- SFAR
- Origin MLS System
Glenwood Elementary School
Public K-5 Elementary
Students: 383 Distance: 0.9mi
San Pedro Elementary School
Public K-5 Elementary
Students: 522 Distance: 2.0mi
Bahia Vista Elementary School
Public K-5 Elementary
Students: 557 Distance: 2.7mi
Madrone High Continuation School
Public 9-12 Continuation
Students: 62 Distance: 3.2mi
San Rafael High School
Public 9-12 Secondary
Students: 1333 Distance: 3.2mi
All Children Academics
Private K-2
Students: 9 Distance: 3.2mi
- Bed
- 3
- Bath
- 2
- Marble, Tub w/Shower Over, Window
- Parking
- 2
- Attached, Garage Door Opener, Garage Facing Front, Interior Access, Side-by-Side
- SQ FT
- 1,900
- SQ FT Source
- Unavailable
- Lot SQ FT
- 3,598.0
- Lot Acres
- 0.0826 Acres
- Kitchen
- Other Counter
- Cooling
- Room Air, None
- Dining Room
- Formal Area
- Family Room
- Deck Attached
- Living Room
- Deck Attached, Skylight(s)
- Flooring
- Carpet
- Foundation
- Concrete
- Fire Place
- Brick, Decorative Only, Family Room, Living Room
- Heating
- Electric
- Laundry
- Dryer Included, Electric, Inside Area, Inside Room, Sink, Washer Included
- Upper Level
- Bedroom(s), Dining Room, Full Bath(s)
- Main Level
- Family Room, Living Room, Street Entrance
- Views
- Golf Course, Woods
- Possession
- Close Of Escrow
- Architectural Style
- Contemporary
- Special Listing Conditions
- Offer As Is
- * Fee
- $582
- Name
- Silvercreek Association Management
- *Fee includes
- Common Areas, Insurance, Insurance on Structure, Maintenance Exterior, Management, Roof, Sewer, Trash, and Water
MLS and other Information regarding properties for sale as shown in Theo have been obtained from various sources such as sellers, public records, agents and other third parties. This information may relate to the condition of the property, permitted or unpermitted uses, zoning, square footage, lot size/acreage or other matters affecting value or desirability. Unless otherwise indicated in writing, neither brokers, agents nor Theo have verified, or will verify, such information. If any such information is important to buyer in determining whether to buy, the price to pay or intended use of the property, buyer is urged to conduct their own investigation with qualified professionals, satisfy themselves with respect to that information, and to rely solely on the results of that investigation.
School data provided by GreatSchools. School service boundaries are intended to be used as reference only. To verify enrollment eligibility for a property, contact the school directly.
