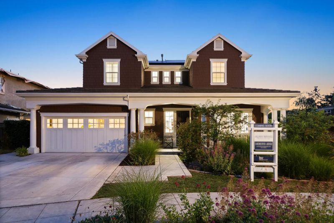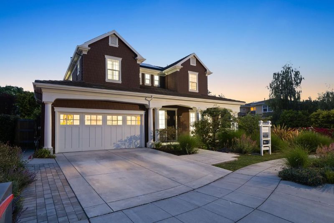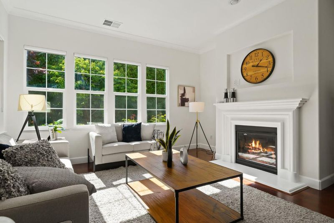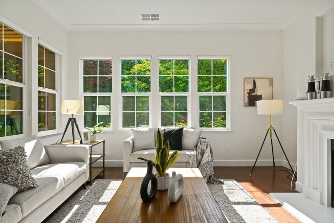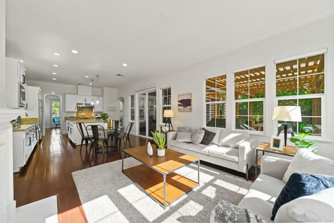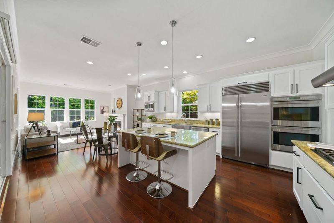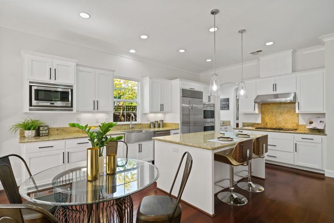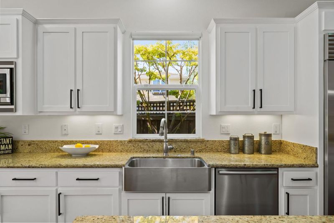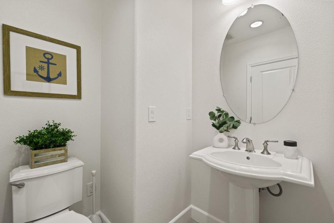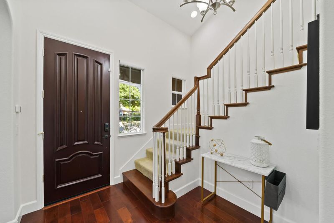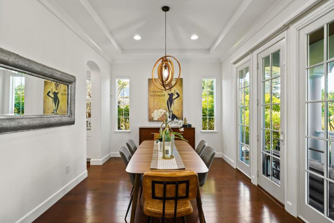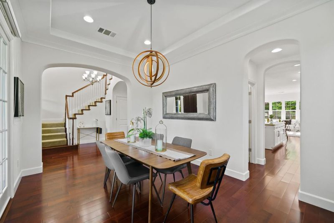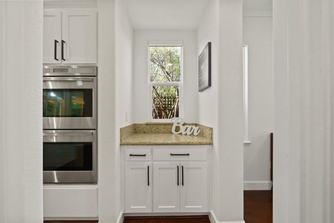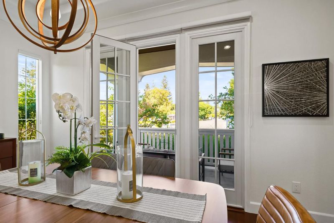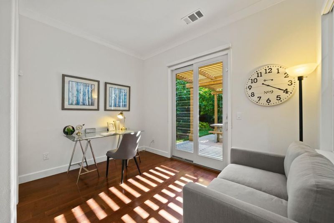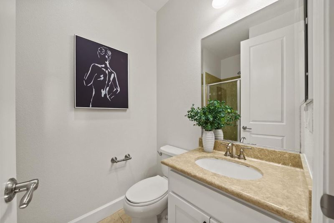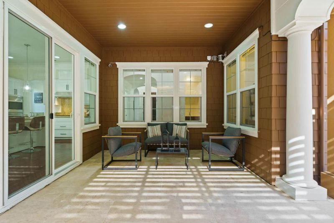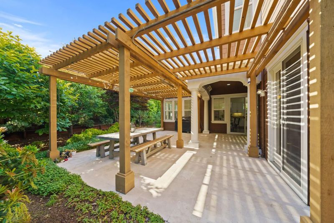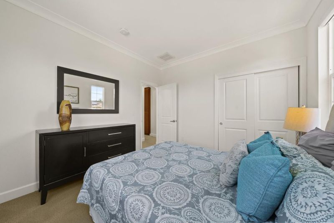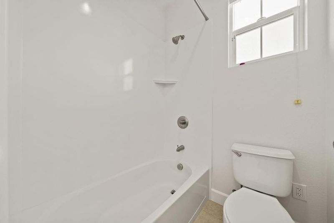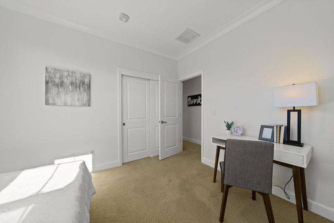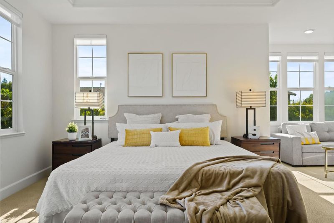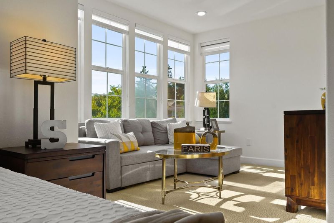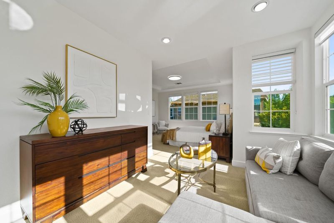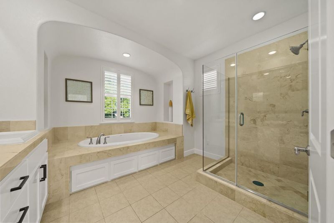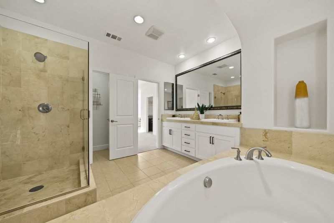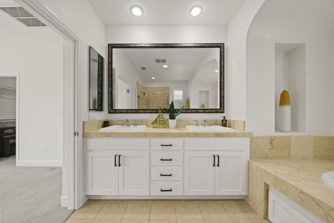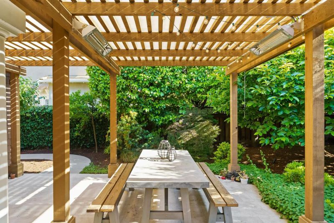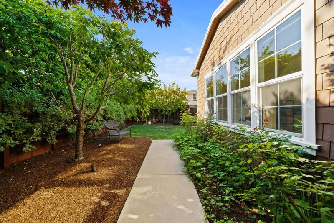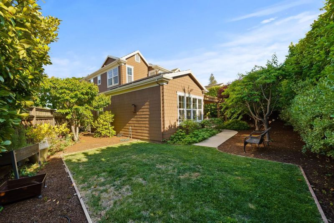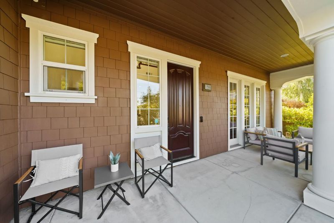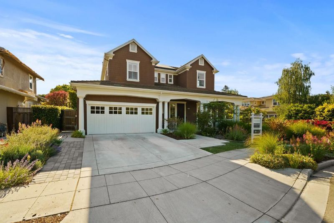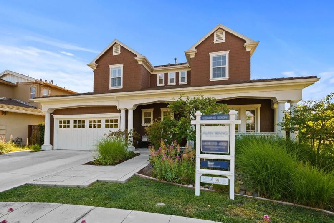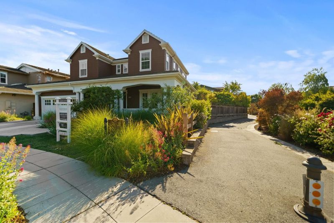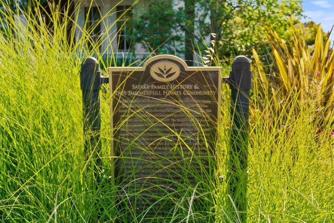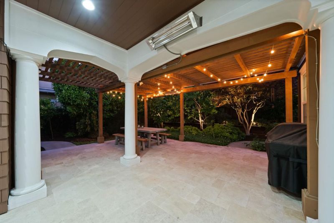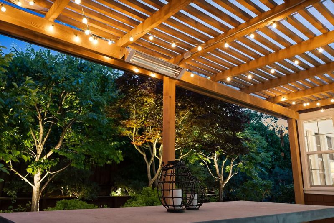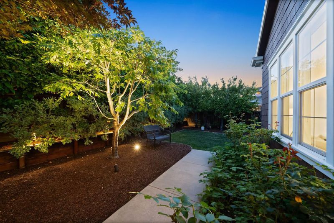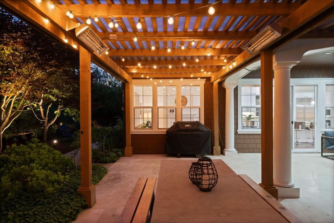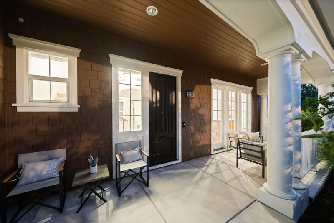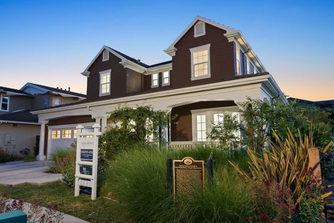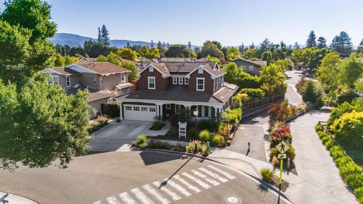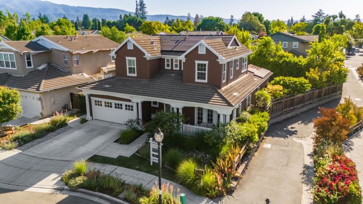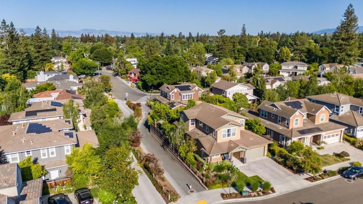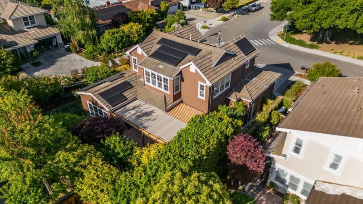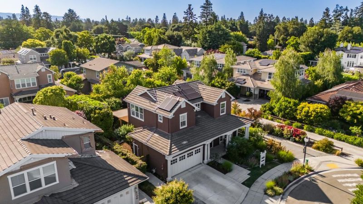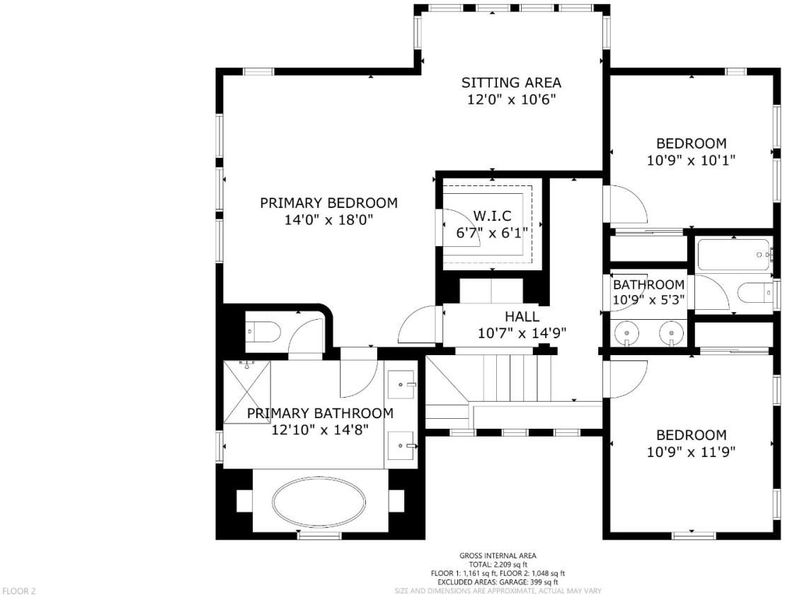
$3,998,000
2,298
SQ FT
$1,740
SQ/FT
1200 Satake Court
@ Marilyn Dr. - 209 - Miramonte, Mountain View
- 4 Bed
- 4 (3/1) Bath
- 2 Park
- 2,298 sqft
- MOUNTAIN VIEW
-

-
Sat Jun 7, 2:00 pm - 4:00 pm
Join Alan for our open house! We are serving Passionfruit Green Teas with Lychee Jelly from Happy Lemon!
-
Sun Jun 8, 2:00 pm - 4:00 pm
Join Alan for our open house! We are serving Passionfruit Green Teas with Lychee Jelly from Happy Lemon!
Located at the former site of the Satake Nursery, this was the home of the Satake Family. Built by Summerhill Homes 15 years ago on a quiet on a cul-de-sac with Los Altos schools. Move into a community of families where children play and neighbors gather. Move-in ready with Brazilian Cherry hardwood floors on the ground level and fluffy carpets upstairs. Kitchen overlooks the family room with the coveted open floor-plan. Family room seamlessly flows into a heated enclosed patio perfect for family or entertaining. Beautiful trellis surrounded by an abundance of fruit trees. Updated kitchen with white shaker cabinets, granite countertops with Sub-Zero, Wolf, Bosch and Sharp stainless steel appliances. Ground floor en-suite fulfilled, perfect as an in-law suite, guest bedroom, office or work out room. 3 more bedrooms upstairs to keep the family in close proximity. Oversized primary suite paired with a private retreat to watch a movie, read a book or setup an office. Quick walk to downtown Mountain View. Los Altos Schools; Springer Elementary, Blach Middle and Mountain View High Schools. Owned Tesla solar coupled with 2 batteries. Quick access to Foothill Expressway, Highways 280, 85, 237 and 101. Don't miss the opportunity to live at the Satake Estates!
- Days on Market
- 4 days
- Current Status
- Active
- Original Price
- $3,998,000
- List Price
- $3,998,000
- On Market Date
- Jun 3, 2025
- Property Type
- Single Family Home
- Area
- 209 - Miramonte
- Zip Code
- 94040
- MLS ID
- ML82009098
- APN
- 189-28-066
- Year Built
- 2010
- Stories in Building
- 2
- Possession
- Unavailable
- Data Source
- MLSL
- Origin MLS System
- MLSListings, Inc.
Sanyu Learning Center
Private K-5 Coed
Students: 74 Distance: 0.1mi
Isaac Newton Graham Middle School
Public 6-8 Middle
Students: 865 Distance: 0.3mi
St. Joseph Catholic
Private PK-8 Elementary, Religious, Coed
Students: 180 Distance: 0.3mi
Canterbury Christian School
Private K-6 Elementary, Religious, Coed
Students: 80 Distance: 0.4mi
Benjamin Bubb Elementary School
Public K-5 Elementary
Students: 575 Distance: 0.5mi
Almond Elementary School
Public K-6 Elementary
Students: 488 Distance: 0.6mi
- Bed
- 4
- Bath
- 4 (3/1)
- Full on Ground Floor, Half on Ground Floor
- Parking
- 2
- Attached Garage
- SQ FT
- 2,298
- SQ FT Source
- Unavailable
- Lot SQ FT
- 6,858.0
- Lot Acres
- 0.157438 Acres
- Cooling
- Central AC
- Dining Room
- Dining Area
- Disclosures
- Natural Hazard Disclosure
- Family Room
- Separate Family Room
- Flooring
- Carpet, Hardwood, Tile
- Foundation
- Concrete Slab
- Fire Place
- Gas Burning, Gas Starter
- Heating
- Forced Air, Gas
- Fee
- Unavailable
MLS and other Information regarding properties for sale as shown in Theo have been obtained from various sources such as sellers, public records, agents and other third parties. This information may relate to the condition of the property, permitted or unpermitted uses, zoning, square footage, lot size/acreage or other matters affecting value or desirability. Unless otherwise indicated in writing, neither brokers, agents nor Theo have verified, or will verify, such information. If any such information is important to buyer in determining whether to buy, the price to pay or intended use of the property, buyer is urged to conduct their own investigation with qualified professionals, satisfy themselves with respect to that information, and to rely solely on the results of that investigation.
School data provided by GreatSchools. School service boundaries are intended to be used as reference only. To verify enrollment eligibility for a property, contact the school directly.
