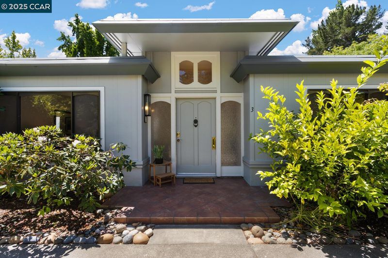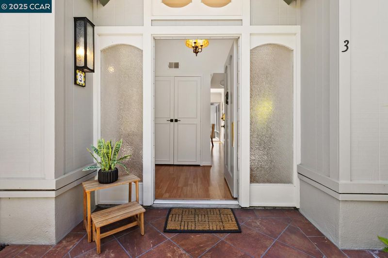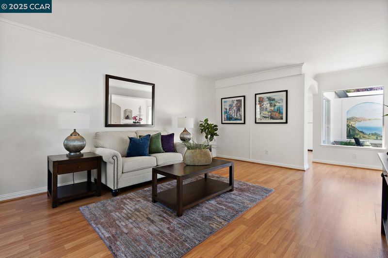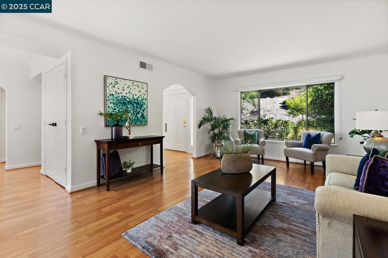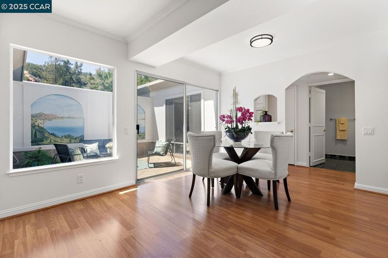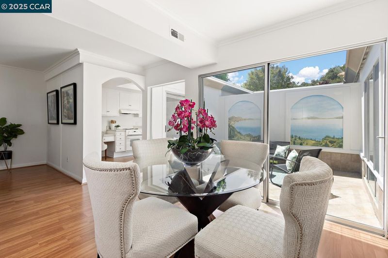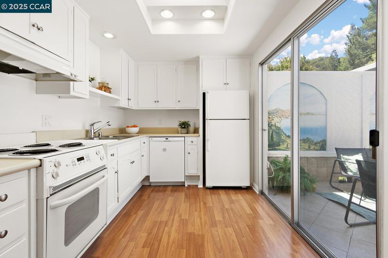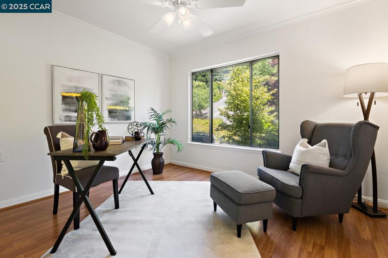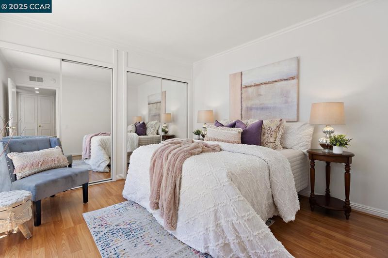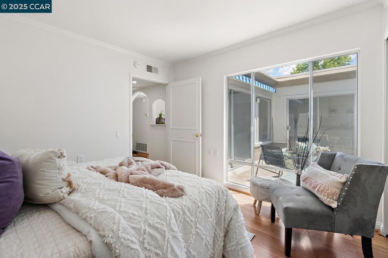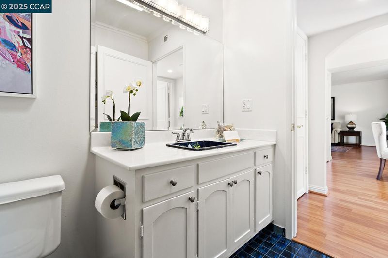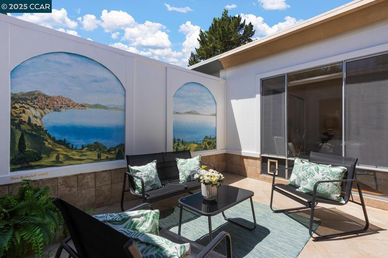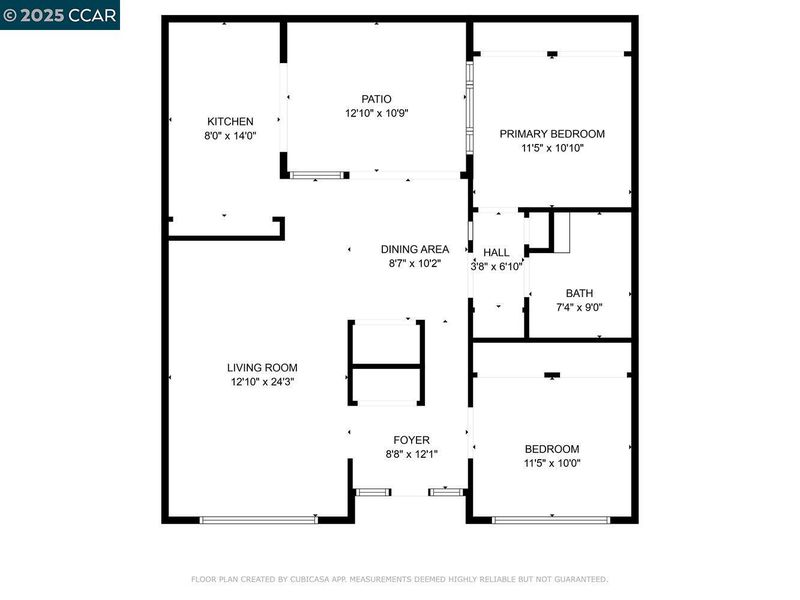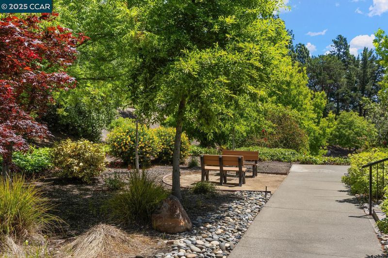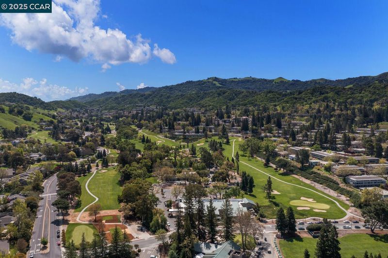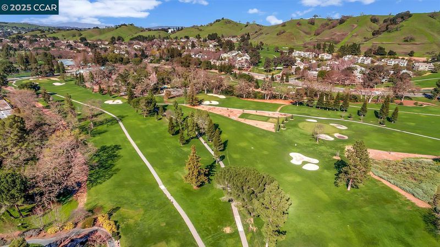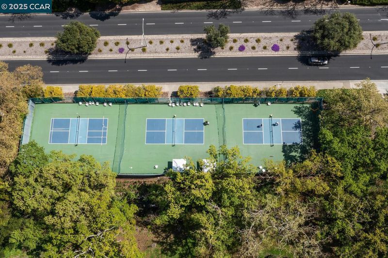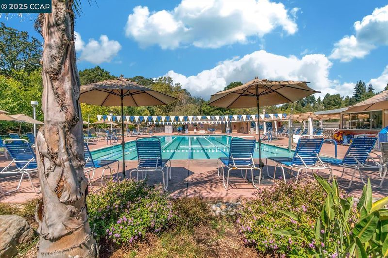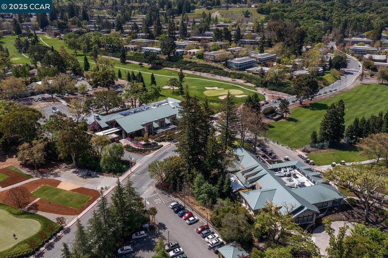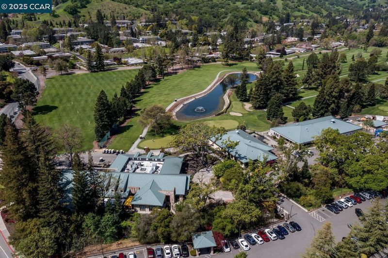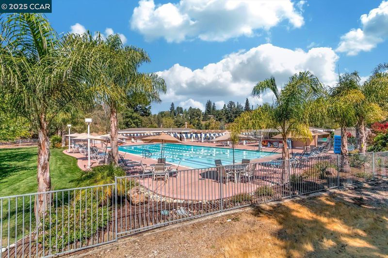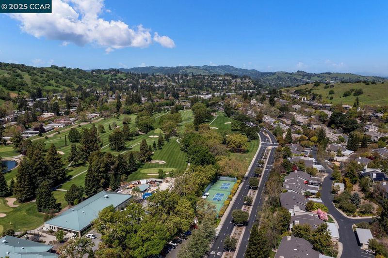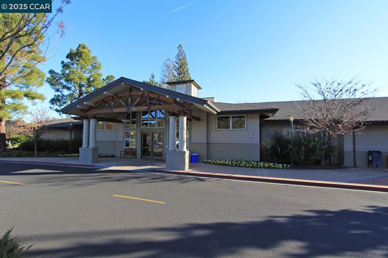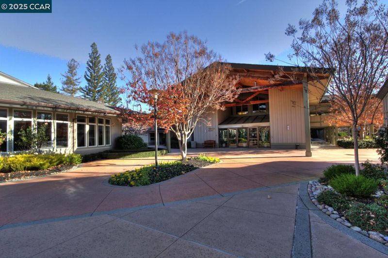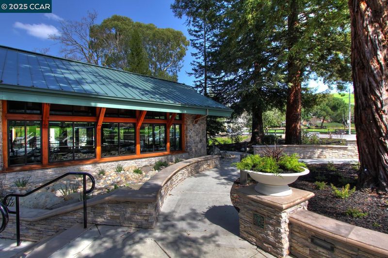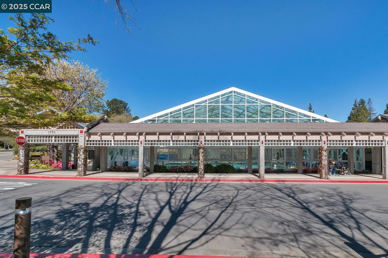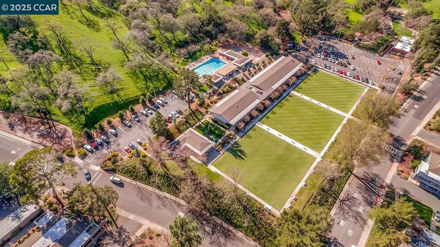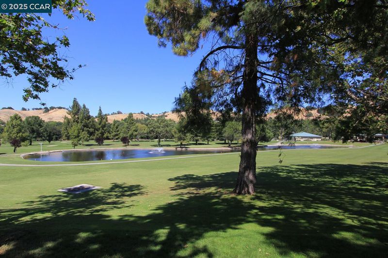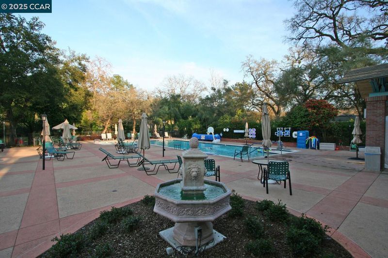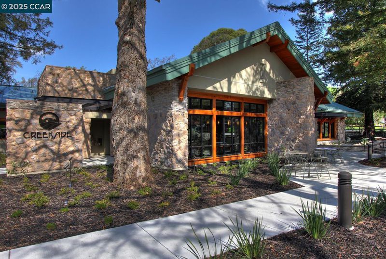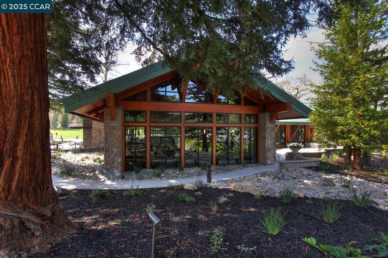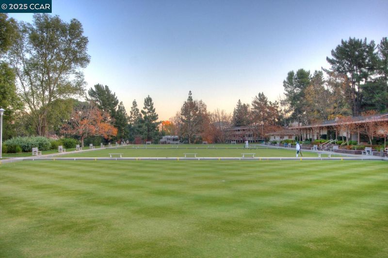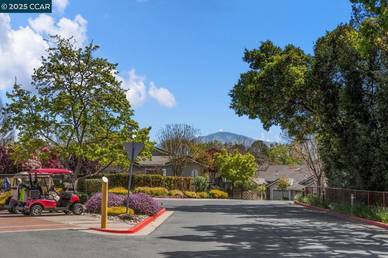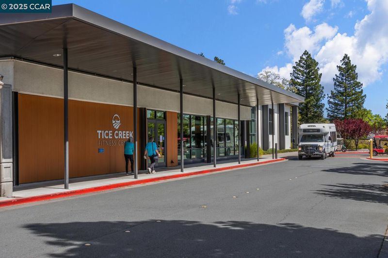
$399,000
1,081
SQ FT
$369
SQ/FT
1501 Oakmont Dr, #3
@ Tice Creek Dr - Rossmoor, Walnut Creek
- 2 Bed
- 1 Bath
- 0 Park
- 1,081 sqft
- Walnut Creek
-

Welcome to Rossmoor! This sought after level-in Golden Gate model is perfect if you are looking for location! Experience the beautifully manicured front landscaping with a park-like setting right from your living room window. This move-in ready home features 2 bedroom/1 bath. The kitchen has an abundance of natural light and recessed lighting. New refrigerator installed on 6/3. Smooth ceilings and freshly painted throughout. Skylights in the kitchen and bath. Walk-in tub. Two separate patio doors to an atrium perfect for morning coffee or evening relaxation. Retractable Sun-Setter Awning gives you the perfect amount of shade on those warm summer days. And just steps away from the carport! Residents of Rossmoor enjoy 55+ active living with clubhouses, state-of-the-art fitness center, indoor and outdoor pools, tennis and pickleball courts, golf, hiking trails, social activities, clubs and so much more. HOA covers exterior maintenance, landscaping, and all common area upkeep for a worry-free lifestyle. Located minutes from shopping, dining, and medical facilities.
- Current Status
- New
- Original Price
- $399,000
- List Price
- $399,000
- On Market Date
- Jun 3, 2025
- Property Type
- Condominium
- D/N/S
- Rossmoor
- Zip Code
- 94595
- MLS ID
- 41099989
- APN
- 9000031436
- Year Built
- 1965
- Stories in Building
- 1
- Possession
- Close Of Escrow
- Data Source
- MAXEBRDI
- Origin MLS System
- CONTRA COSTA
Acalanes Center For Independent Study
Public 9-12 Alternative
Students: 27 Distance: 0.5mi
Acalanes Adult Education Center
Public n/a Adult Education
Students: NA Distance: 0.6mi
Burton Valley Elementary School
Public K-5 Elementary
Students: 798 Distance: 0.9mi
Parkmead Elementary School
Public K-5 Elementary
Students: 423 Distance: 1.2mi
Meher Schools, The
Private K-5 Nonprofit
Students: 285 Distance: 1.3mi
Meher Schools
Private K-5 Elementary, Coed
Students: 196 Distance: 1.4mi
- Bed
- 2
- Bath
- 1
- Parking
- 0
- Carport, Guest
- SQ FT
- 1,081
- SQ FT Source
- Public Records
- Pool Info
- None, Community
- Kitchen
- Dishwasher, Electric Range, Refrigerator, Gas Water Heater, Laminate Counters, Electric Range/Cooktop, Disposal, Skylight(s)
- Cooling
- Ceiling Fan(s), Central Air
- Disclosures
- Other - Call/See Agent, HOA Rental Restrictions, Senior Living, Shopping Cntr Nearby, Restaurant Nearby, Disclosure Package Avail
- Entry Level
- 1
- Exterior Details
- Landscape Front
- Flooring
- Laminate, Tile
- Foundation
- Fire Place
- None
- Heating
- Forced Air
- Laundry
- Common Area
- Main Level
- 2 Bedrooms, 1 Bath, Main Entry
- Possession
- Close Of Escrow
- Architectural Style
- Contemporary
- Construction Status
- Existing
- Additional Miscellaneous Features
- Landscape Front
- Location
- Zero Lot Line
- Roof
- Composition Shingles
- Fee
- $1,383
MLS and other Information regarding properties for sale as shown in Theo have been obtained from various sources such as sellers, public records, agents and other third parties. This information may relate to the condition of the property, permitted or unpermitted uses, zoning, square footage, lot size/acreage or other matters affecting value or desirability. Unless otherwise indicated in writing, neither brokers, agents nor Theo have verified, or will verify, such information. If any such information is important to buyer in determining whether to buy, the price to pay or intended use of the property, buyer is urged to conduct their own investigation with qualified professionals, satisfy themselves with respect to that information, and to rely solely on the results of that investigation.
School data provided by GreatSchools. School service boundaries are intended to be used as reference only. To verify enrollment eligibility for a property, contact the school directly.
