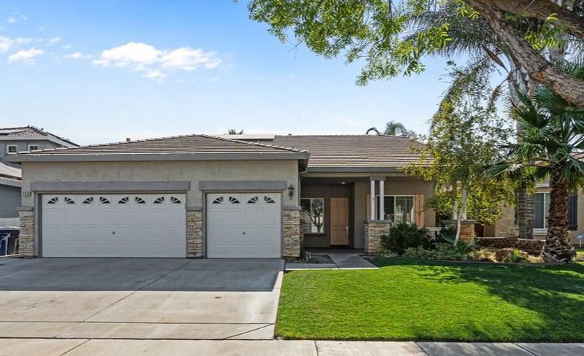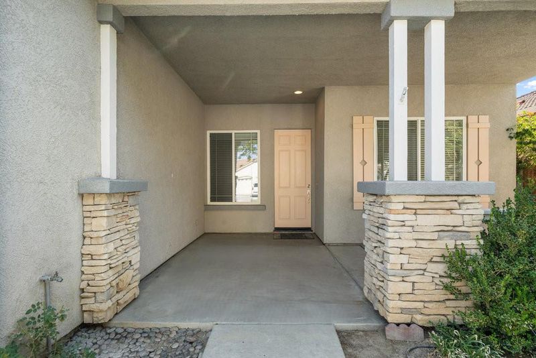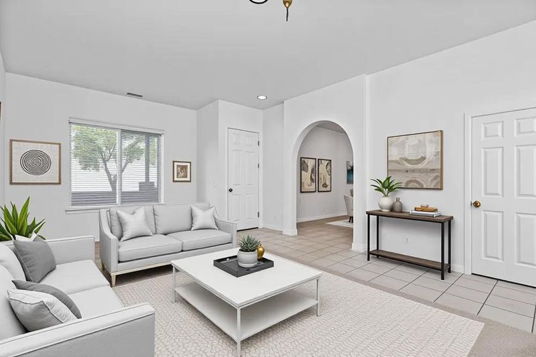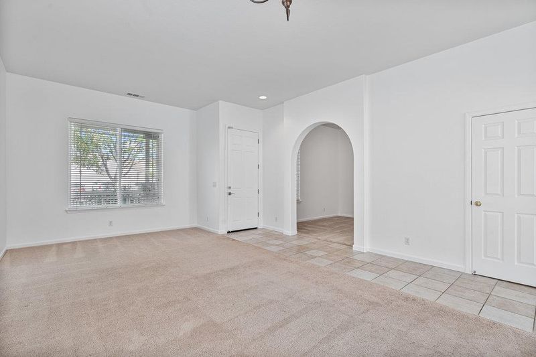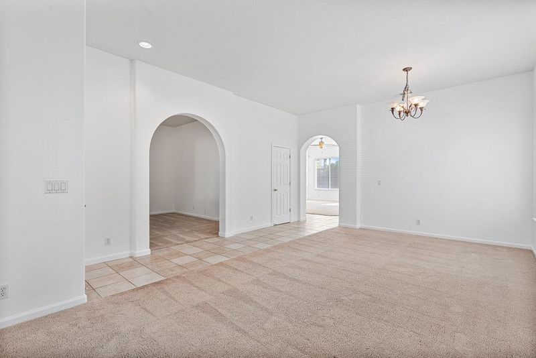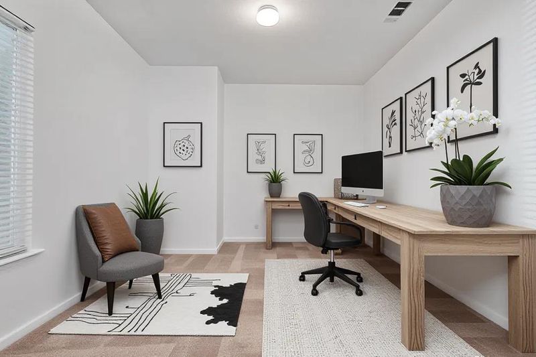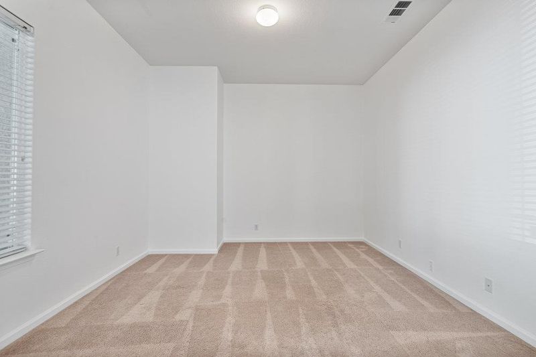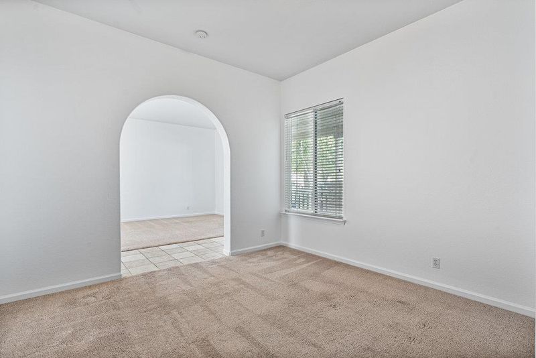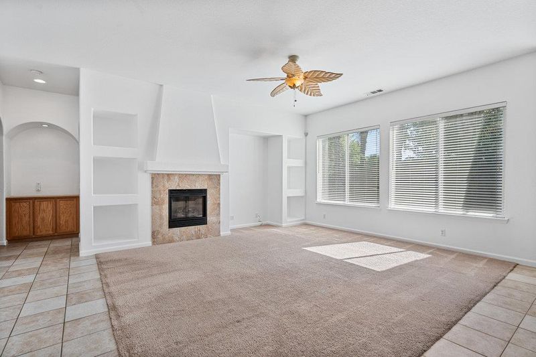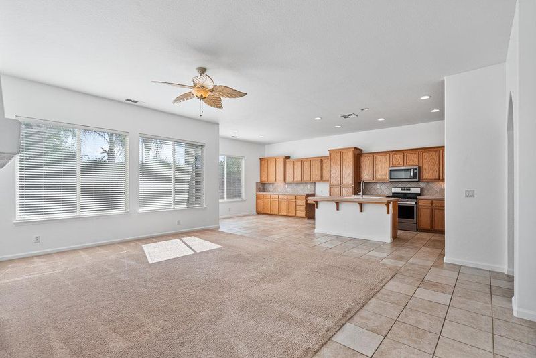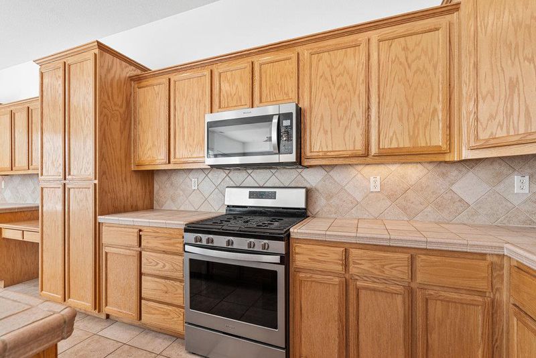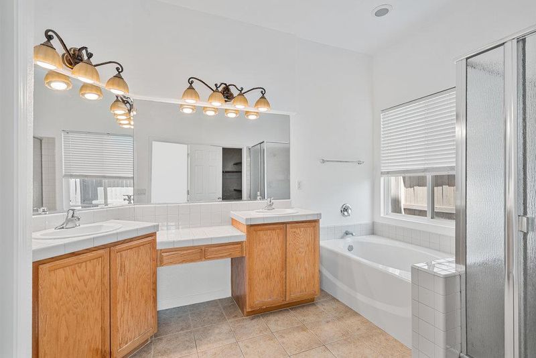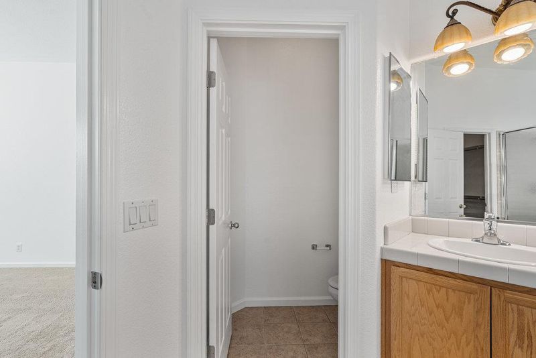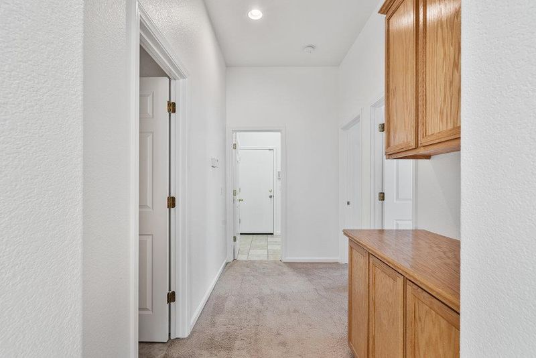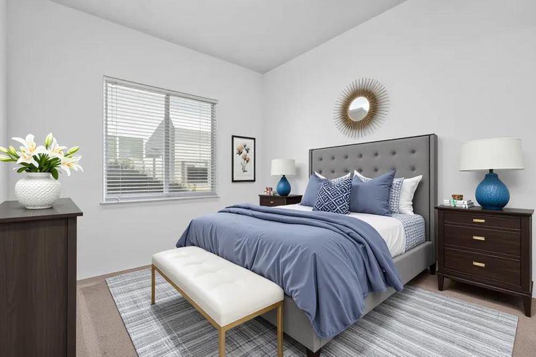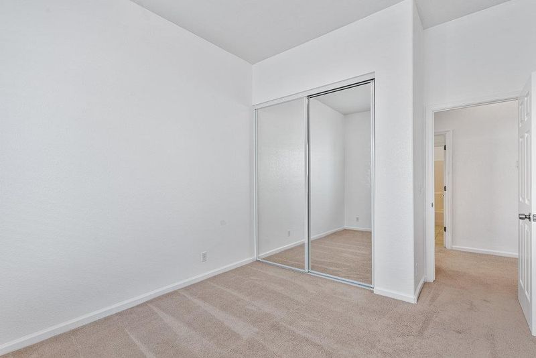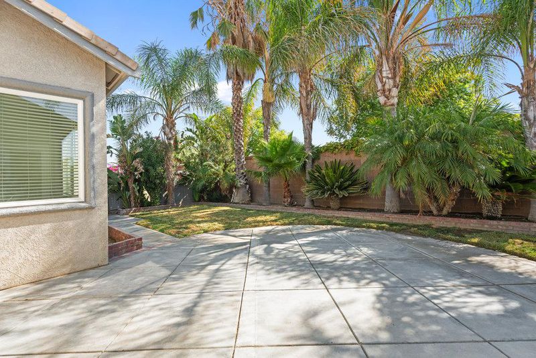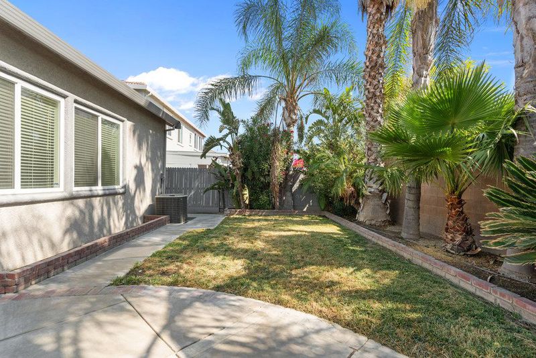
$545,000
2,427
SQ FT
$225
SQ/FT
256 Murano Street
@ Palermo - 20411 - Los Banos, Los Banos
- 4 Bed
- 2 Bath
- 3 Park
- 2,427 sqft
- LOS BANOS
-

Welcome to this stunning single-story home in the highly desirable Verona Estates community. Ideally situated in an established neighborhood, just moments from Pacheco High School and Veterans Park, this location truly delivers. Step inside to a formal living and dining area, setting the tone for the home's inviting layout. Just off the entry, a versatile flex space offers endless possibilities-perfect as a fourth bedroom, home office, or cozy den. The expansive kitchen features a large island, breakfast nook, and ample seating options, opening seamlessly to the spacious great room with a gas log fireplace and built-in entertainment center. The generous primary suite includes a soaking tub, walk-in closet, and dual vanity. Two additional bedrooms provide comfort and plenty of closet space. Additional highlights include an indoor laundry room, a 3-car garage with epoxy flooring, and an owned solar system for energy efficiency. Outside, the private backyard is perfect for relaxing or entertaining, complete with a hot tub. Freshly painted inside and meticulously maintained, this home is truly move-in ready!
- Days on Market
- 2 days
- Current Status
- Active
- Original Price
- $545,000
- List Price
- $545,000
- On Market Date
- Aug 11, 2025
- Property Type
- Single Family Home
- Area
- 20411 - Los Banos
- Zip Code
- 93635
- MLS ID
- ML82016432
- APN
- 428-265-004-000
- Year Built
- 2003
- Stories in Building
- 1
- Possession
- Unavailable
- Data Source
- MLSL
- Origin MLS System
- MLSListings, Inc.
Pacheco High School
Public 9-12
Students: 1761 Distance: 0.2mi
Los Banos Junior High School
Public 7-8 Middle, Yr Round
Students: 926 Distance: 0.7mi
Lighthouse Baptist Christian School
Private 1-12
Students: 6 Distance: 0.9mi
Crossroads Alternative Education Center
Public K-12 Alternative
Students: 112 Distance: 1.1mi
Transitional Kindergarten Center
Public K
Students: 119 Distance: 1.1mi
R. M. Miano Elementary School
Public K-6 Elementary, Yr Round
Students: 871 Distance: 1.2mi
- Bed
- 4
- Bath
- 2
- Parking
- 3
- Attached Garage
- SQ FT
- 2,427
- SQ FT Source
- Unavailable
- Lot SQ FT
- 6,487.0
- Lot Acres
- 0.148921 Acres
- Pool Info
- Spa / Hot Tub
- Kitchen
- Cooktop - Gas, Countertop - Tile, Dishwasher, Island, Microwave, Oven Range
- Cooling
- Central AC
- Dining Room
- Dining Area in Family Room, Eat in Kitchen
- Disclosures
- NHDS Report
- Family Room
- Kitchen / Family Room Combo
- Flooring
- Carpet, Tile
- Foundation
- Concrete Slab
- Fire Place
- Gas Log
- Heating
- Forced Air
- Laundry
- Inside
- Fee
- Unavailable
MLS and other Information regarding properties for sale as shown in Theo have been obtained from various sources such as sellers, public records, agents and other third parties. This information may relate to the condition of the property, permitted or unpermitted uses, zoning, square footage, lot size/acreage or other matters affecting value or desirability. Unless otherwise indicated in writing, neither brokers, agents nor Theo have verified, or will verify, such information. If any such information is important to buyer in determining whether to buy, the price to pay or intended use of the property, buyer is urged to conduct their own investigation with qualified professionals, satisfy themselves with respect to that information, and to rely solely on the results of that investigation.
School data provided by GreatSchools. School service boundaries are intended to be used as reference only. To verify enrollment eligibility for a property, contact the school directly.
