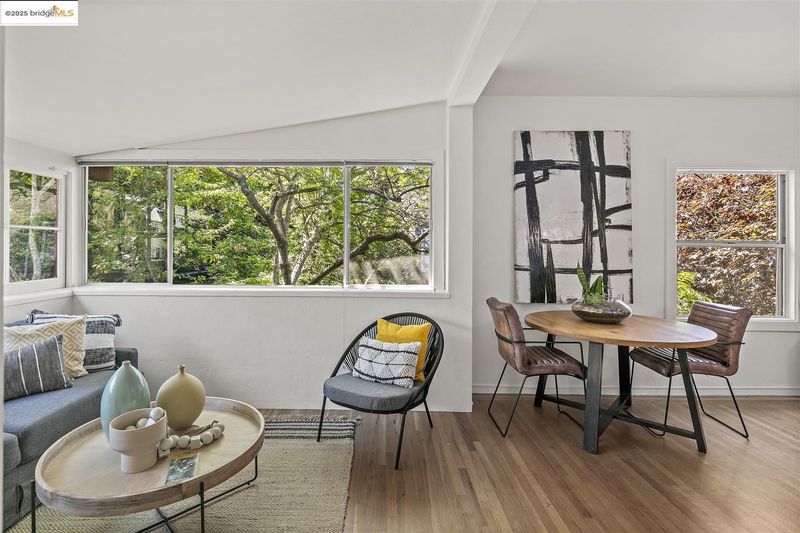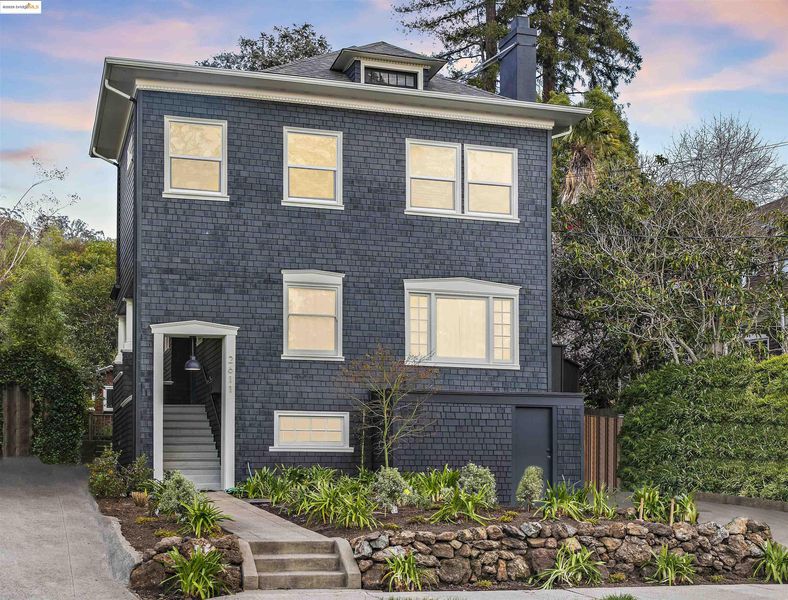
$685,000
553
SQ FT
$1,239
SQ/FT
2611 Piedmont Ave, #4
@ Parker - Elmwood, Berkeley
- 2 Bed
- 1 Bath
- 0 Park
- 553 sqft
- Berkeley
-

Not your average Berkeley apartment! This hip and retro condo in the heart of Elmwood is full of character, sunshine, and charm—just a short walk to Elmwood. The main level features a private bedroom, while the upstairs loft offers a cozy retreat with captivating rooftop views. The open living and dining area is bathed in natural light, perfect for entertaining or relaxing with mesmerizing treetop scenery. An updated, efficient kitchen retains its original exposed brick, blending modern convenience with vintage charm. Tucked away on serene Piedmont Avenue, you're steps from UC Berkeley, charming shops, cafés, and the historic Claremont Hotel. With transit just a block away, you get the best of both worlds—peaceful living with easy city access. Come see this one-of-a-kind Elmwood gem!
- Current Status
- Active - Coming Soon
- Original Price
- $685,000
- List Price
- $685,000
- On Market Date
- May 8, 2025
- Property Type
- Condominium
- D/N/S
- Elmwood
- Zip Code
- 94704
- MLS ID
- 41096678
- APN
- 55185253
- Year Built
- 1919
- Stories in Building
- 2
- Possession
- COE
- Data Source
- MAXEBRDI
- Origin MLS System
- Bridge AOR
Emerson Elementary School
Public K-5 Elementary
Students: 291 Distance: 0.1mi
Emerson Elementary School
Public K-5 Elementary
Students: 320 Distance: 0.1mi
Maybeck High School
Private 9-12 Secondary, Coed
Students: 92 Distance: 0.2mi
East Bay School for Girls
Private K-5 Elementary, All Female, Nonprofit
Students: NA Distance: 0.2mi
The Academy
Private K-8 Elementary, Coed
Students: 105 Distance: 0.3mi
Willard Middle School
Public 6-8 Middle
Students: 667 Distance: 0.5mi
- Bed
- 2
- Bath
- 1
- Parking
- 0
- No Parking on Site
- SQ FT
- 553
- SQ FT Source
- Assessor Auto-Fill
- Lot SQ FT
- 6,279.0
- Lot Acres
- 0.14 Acres
- Pool Info
- None
- Kitchen
- Dishwasher, Disposal, Microwave, Free-Standing Range, Refrigerator, Counter - Solid Surface, Garbage Disposal, Range/Oven Free Standing
- Cooling
- None
- Disclosures
- Nat Hazard Disclosure, Rent Control
- Entry Level
- 2
- Exterior Details
- No Yard
- Flooring
- Hardwood, Tile, Carpet
- Foundation
- Fire Place
- Gas
- Heating
- Natural Gas
- Laundry
- Community Facility
- Upper Level
- 1 Bedroom
- Main Level
- Main Entry
- Possession
- COE
- Architectural Style
- Brown Shingle
- Construction Status
- Existing
- Additional Miscellaneous Features
- No Yard
- Location
- Regular
- Roof
- Composition Shingles
- Water and Sewer
- Public
- Fee
- $681
MLS and other Information regarding properties for sale as shown in Theo have been obtained from various sources such as sellers, public records, agents and other third parties. This information may relate to the condition of the property, permitted or unpermitted uses, zoning, square footage, lot size/acreage or other matters affecting value or desirability. Unless otherwise indicated in writing, neither brokers, agents nor Theo have verified, or will verify, such information. If any such information is important to buyer in determining whether to buy, the price to pay or intended use of the property, buyer is urged to conduct their own investigation with qualified professionals, satisfy themselves with respect to that information, and to rely solely on the results of that investigation.
School data provided by GreatSchools. School service boundaries are intended to be used as reference only. To verify enrollment eligibility for a property, contact the school directly.




