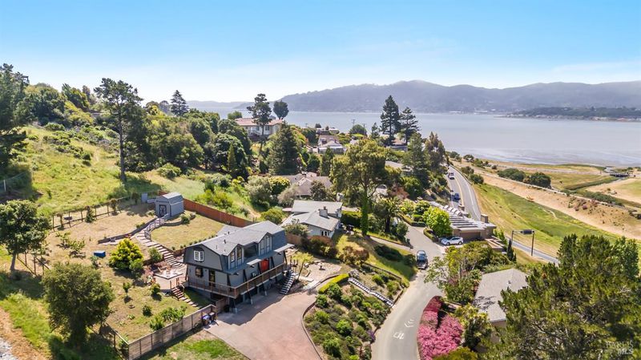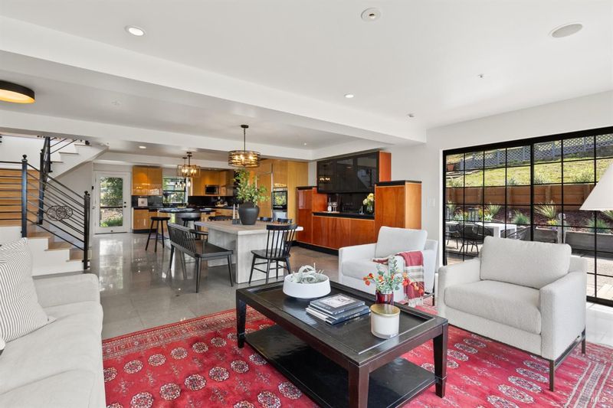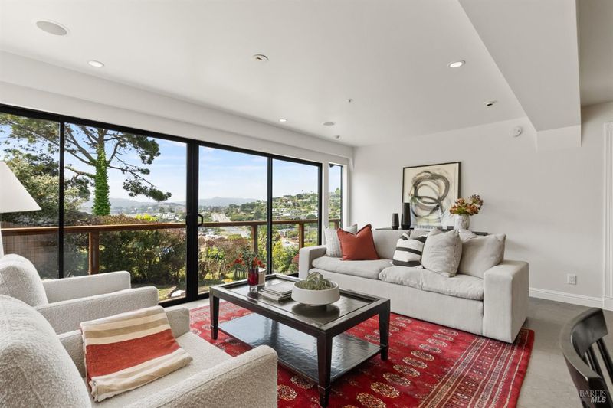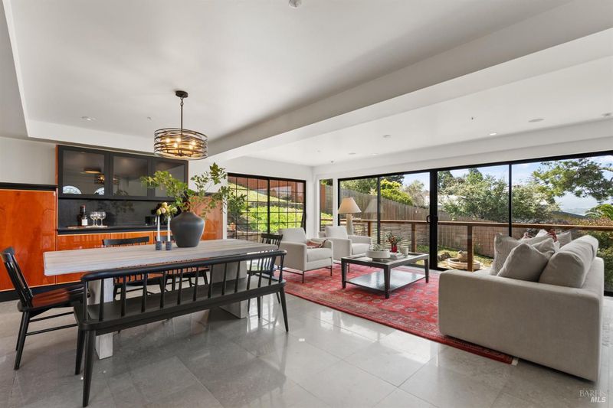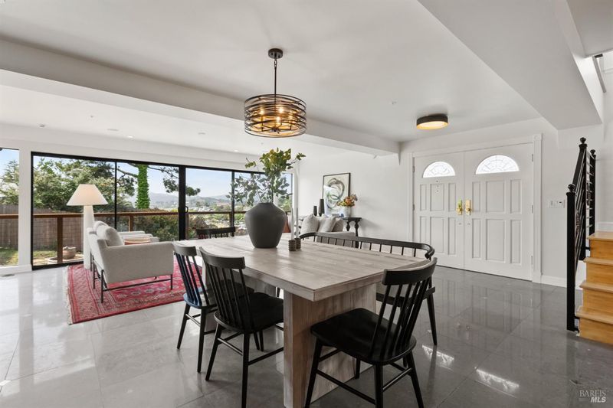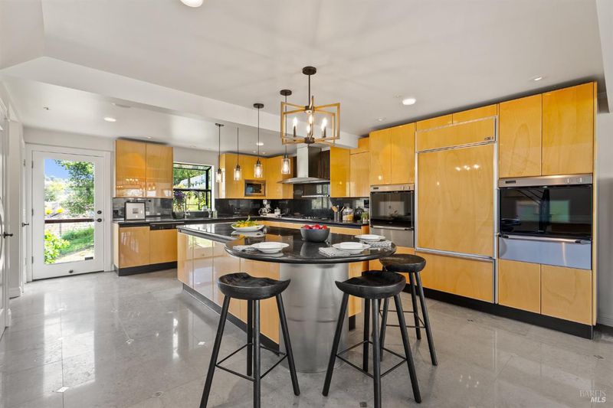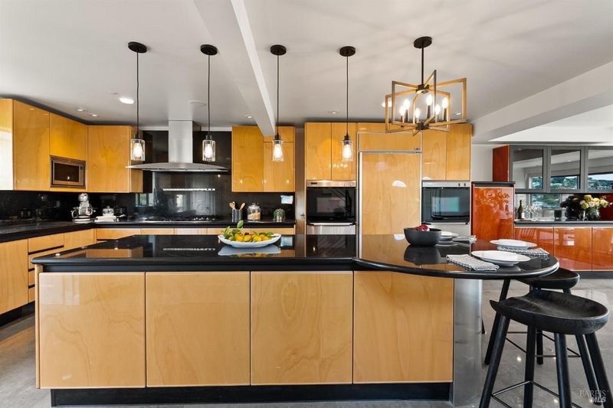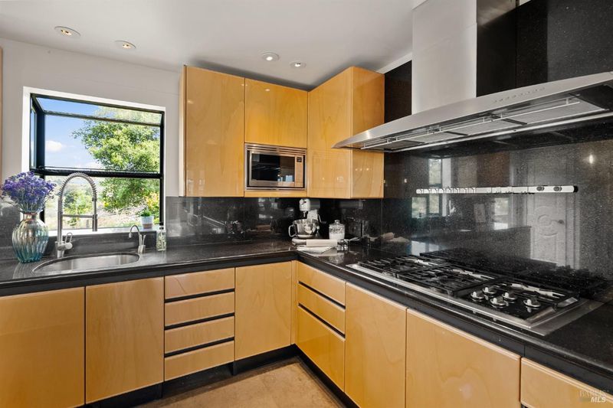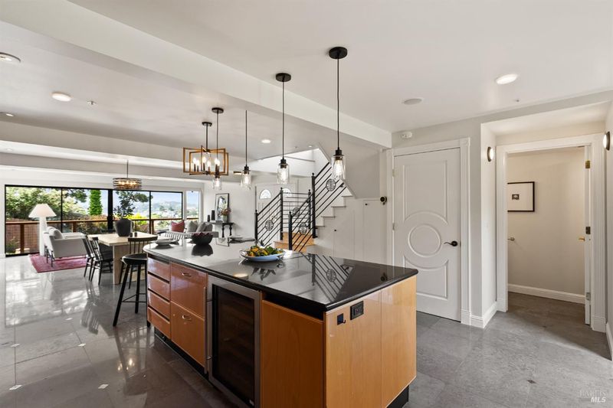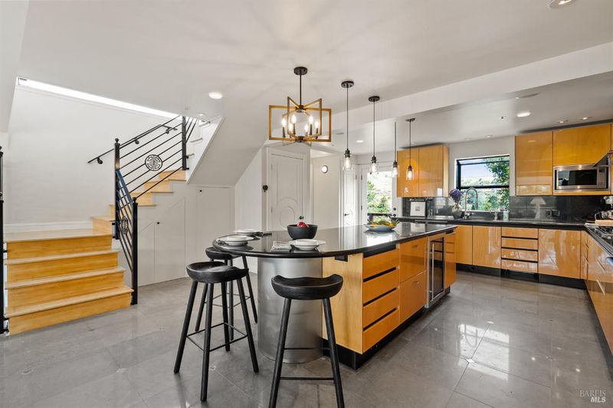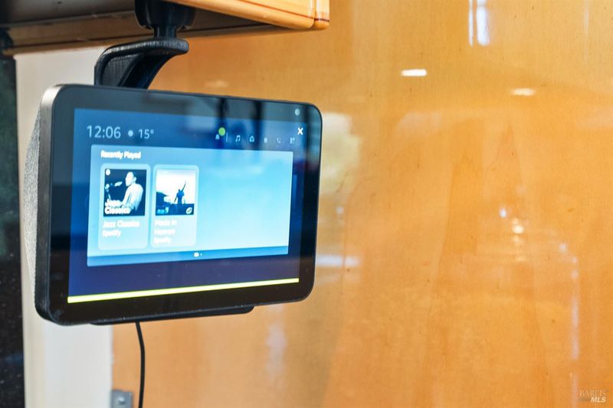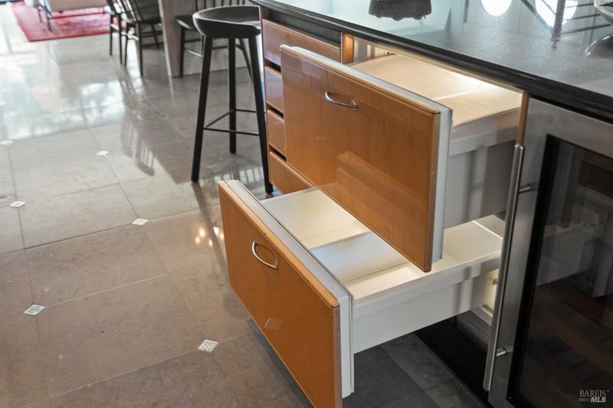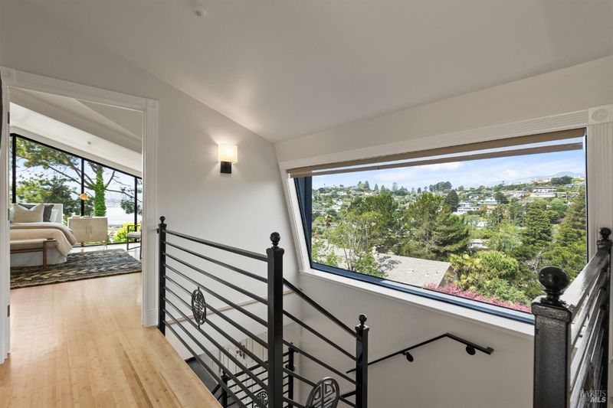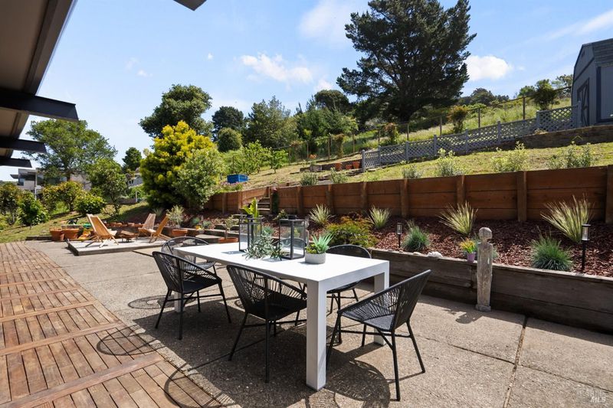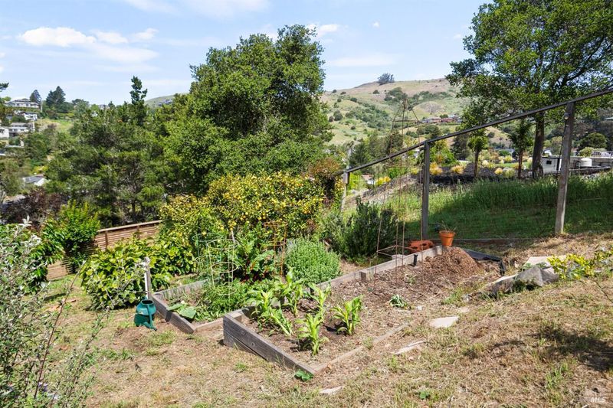
$2,400,000
1,760
SQ FT
$1,364
SQ/FT
202 Trestle Glen Ter
@ Tiburon Blvd - A2600 - Tiburon, Tiburon
- 2 Bed
- 2.5 Bath
- 4 Park
- 1,760 sqft
- Tiburon
-

-
Sat May 3, 1:00 pm - 3:00 pm
-
Sun May 4, 1:00 pm - 4:00 pm
Experience the best of Tiburon living in this contemporary residence featuring sweeping views of Mt Tamalpais and Richardson Bay. The main floor boasts an open-concept layout where the gourmet kitchen with custom cabinetry, sub-zero appliances, and designer finishes flows seamlessly into the dining and living areas. Glass doors lead to a wraparound deck with bay views, creating an effortless indoor-outdoor connection. The primary suite showcasing glass windows that frame tranquil bay views, along with dual closets and a serene ambiance. A media/study landing connects to a second bedroom overlooking Ring Mountain and the Tiburon Ridge. Step outside to a spacious patio surrounded by mature landscaping, including fig, lime, plum, apricot and peach trees, plus a raised garden bed, perfect for al fresco dining and entertaining. The expansive lot provides potential for future expansion or an ADU, the architectural plans and drawings are included. Smart home features include Alexa and Echo integration, built-in indoor/outdoor speakers, Nest Thermostat, and Ring doorbell. Enjoy direct access to recreation and hiking trails, Blackie's Pasture park, Ferry commute to San Francisco, and top-rated Reed Union School District. Rare opportunity to own a timeless home in a premier location.
- Days on Market
- 1 day
- Current Status
- Active
- Original Price
- $2,400,000
- List Price
- $2,400,000
- On Market Date
- May 2, 2025
- Property Type
- Single Family Residence
- District
- A2600 - Tiburon
- Zip Code
- 94920
- MLS ID
- 325038317
- APN
- 055-072-23
- Year Built
- 2000
- Stories in Building
- 2
- Possession
- Close Of Escrow
- Data Source
- SFAR
- Origin MLS System
Del Mar Middle School
Public 6-8 Middle
Students: 540 Distance: 0.5mi
Bel Aire Elementary School
Public 3-5 Elementary
Students: 459 Distance: 0.8mi
Saint Hilary School
Private K-8 Religious, Nonprofit
Students: 263 Distance: 0.9mi
Strawberry Point Elementary School
Public K-5 Elementary, Coed
Students: 327 Distance: 1.0mi
Marin Country Day School
Private K-8 Elementary, Nonprofit
Students: 589 Distance: 1.5mi
Marin Montessori School
Private PK-9 Montessori, Elementary, Coed
Students: 275 Distance: 1.5mi
- Bed
- 2
- Bath
- 2.5
- Low-Flow Toilet(s), Shower Stall(s), Tile
- Parking
- 4
- Attached, Garage Door Opener, Garage Facing Front, Uncovered Parking Spaces 2+
- SQ FT
- 1,760
- SQ FT Source
- Unavailable
- Lot SQ FT
- 23,971.0
- Lot Acres
- 0.5503 Acres
- Kitchen
- Granite Counter, Island, Pantry Closet, Stone Counter
- Cooling
- Central
- Dining Room
- Dining/Living Combo
- Living Room
- View
- Flooring
- Bamboo, Stone, Wood
- Heating
- Central
- Laundry
- Dryer Included, Inside Room, Washer Included
- Upper Level
- Bedroom(s), Full Bath(s), Primary Bedroom
- Main Level
- Family Room, Kitchen, Living Room, Partial Bath(s)
- Possession
- Close Of Escrow
- Special Listing Conditions
- None
- Fee
- $0
MLS and other Information regarding properties for sale as shown in Theo have been obtained from various sources such as sellers, public records, agents and other third parties. This information may relate to the condition of the property, permitted or unpermitted uses, zoning, square footage, lot size/acreage or other matters affecting value or desirability. Unless otherwise indicated in writing, neither brokers, agents nor Theo have verified, or will verify, such information. If any such information is important to buyer in determining whether to buy, the price to pay or intended use of the property, buyer is urged to conduct their own investigation with qualified professionals, satisfy themselves with respect to that information, and to rely solely on the results of that investigation.
School data provided by GreatSchools. School service boundaries are intended to be used as reference only. To verify enrollment eligibility for a property, contact the school directly.
