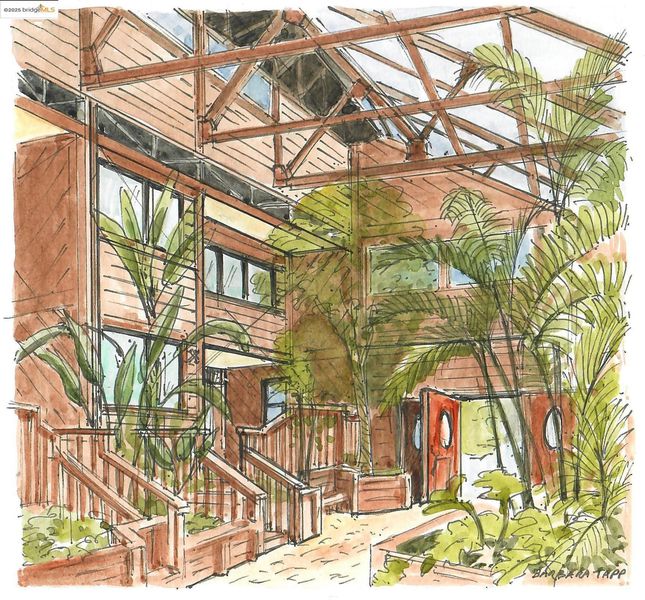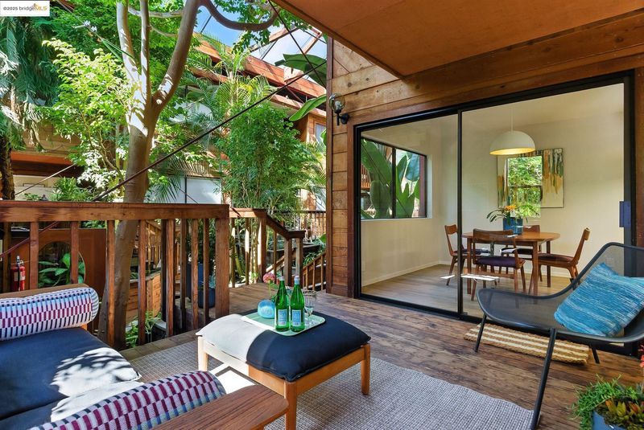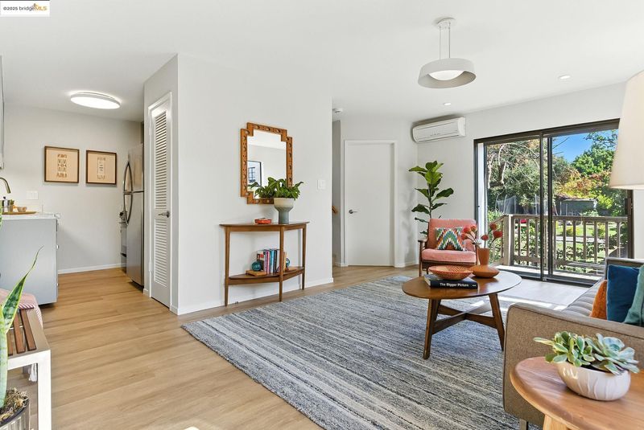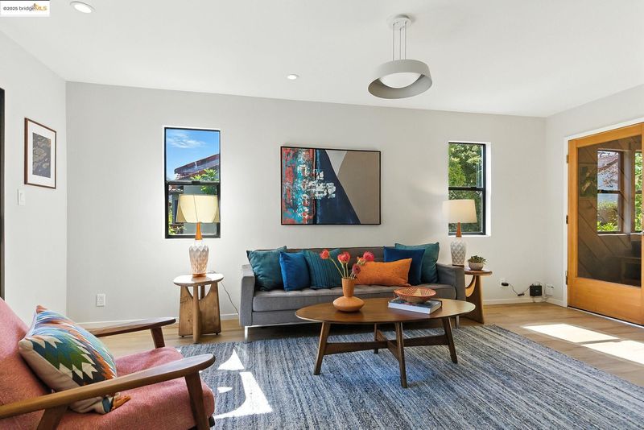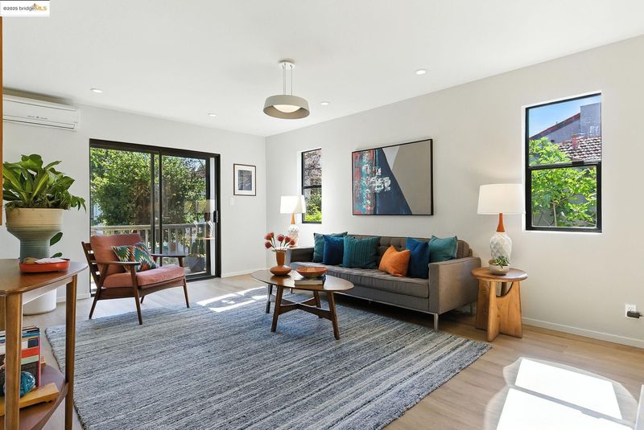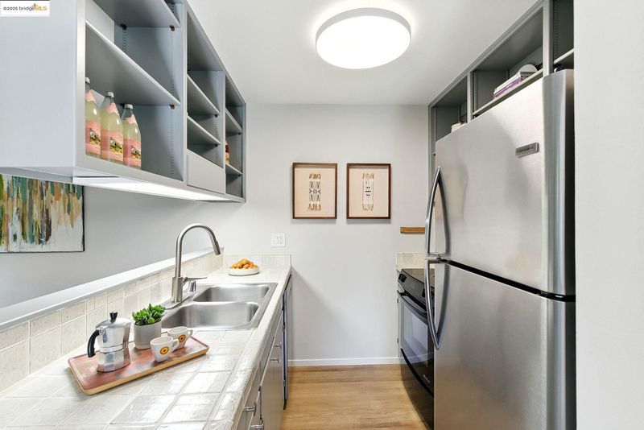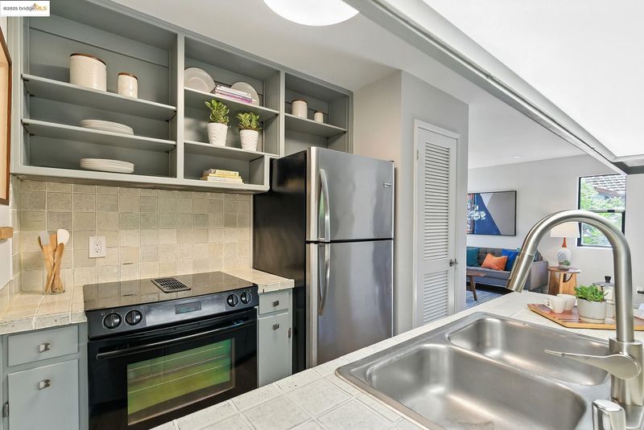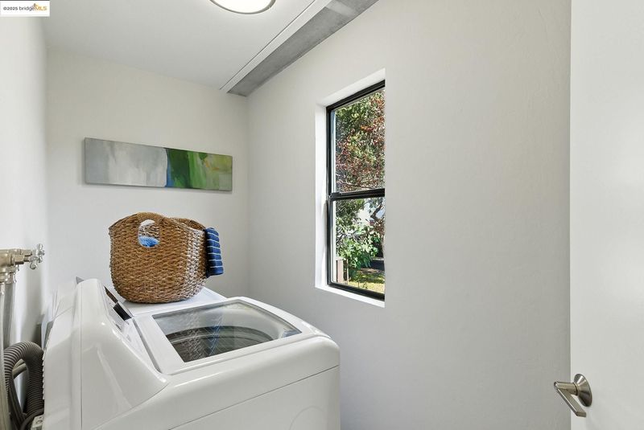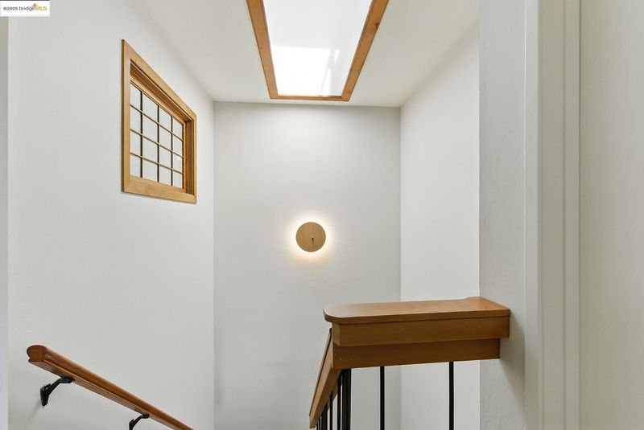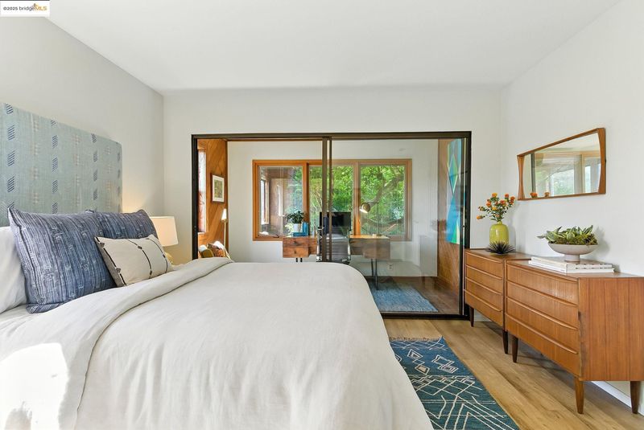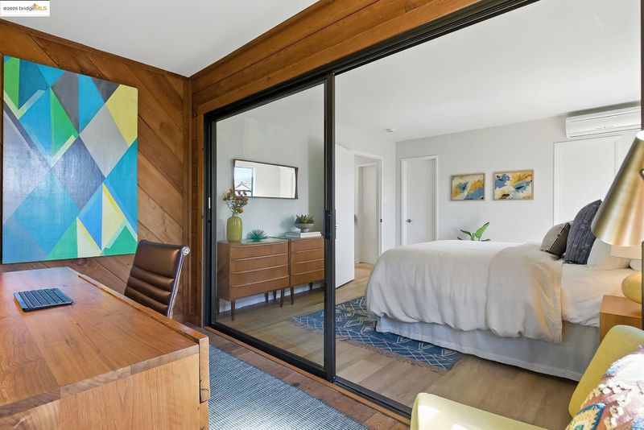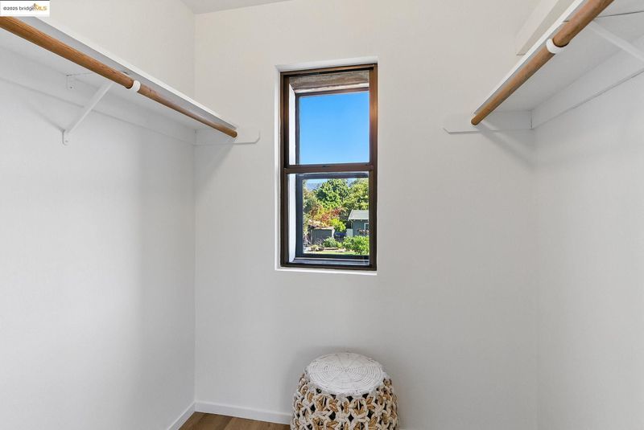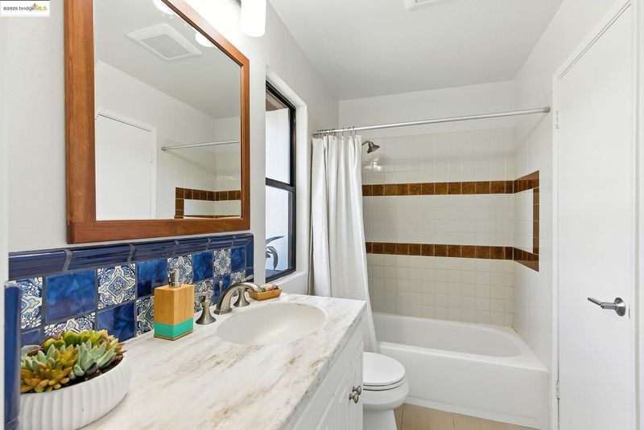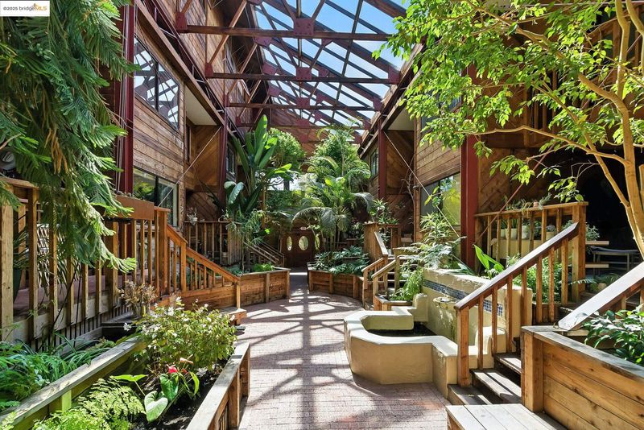
$795,000
1,126
SQ FT
$706
SQ/FT
5321 Miles Ave, #X
@ Clifton & Hudson - Rockridge/N.Oak, Oakland
- 2 Bed
- 1.5 (1/1) Bath
- 1 Park
- 1,126 sqft
- Oakland
-

-
Sat Aug 23, 2:00 pm - 4:00 pm
UNIQUE OASIS IN THE HEART OF ROCKRIDGE. Soaring central atrium with garden. 2 bedroom, 1.5 bath Unit X with office nook and small second office or studio. Close to BART and Rockridge shops.
-
Sun Aug 24, 2:30 pm - 4:30 pm
UNIQUE OASIS IN THE HEART OF ROCKRIDGE. Soaring central atrium with garden. 2 bedroom, 1.5 bath Unit X with office nook and small second office or studio. Close to BART and Rockridge shops.
Unique Oasis In The Heart of Rockridge. An absolutely one of a kind condominium environment. Designed by Ekose'a and visionary architect Lee Portor Butler with a soaring central atrium and based on his "geo-thermal envelope" concept. The light filled, three story atrium is the communal front yard for the six unit complex. Unit X is entered via a large front deck. Once inside, the view of the lush garden can be enjoyed through floor to ceiling windows. The open floor plan main level has kitchen, dining, and living room areas, plus a half bath and separate laundry room. Upstairs are a full bath, two bedrooms (each with walk-in closet), an office nook with tree top views, and a plus space for a second office or small studio. This is a calming, green oasis yet close to BART and the lively Rockridge shopping area on College Avenue.
- Current Status
- New
- Original Price
- $795,000
- List Price
- $795,000
- On Market Date
- Aug 20, 2025
- Property Type
- Condominium
- D/N/S
- Rockridge/N.Oak
- Zip Code
- 94618
- MLS ID
- 41108726
- APN
- 14125647
- Year Built
- 1980
- Stories in Building
- 2
- Possession
- Close Of Escrow
- Data Source
- MAXEBRDI
- Origin MLS System
- Bridge AOR
Emerson Elementary School
Public K-5 Elementary, Coed
Students: 308 Distance: 0.4mi
Claremont Middle School
Public 6-8 Middle
Students: 485 Distance: 0.5mi
Hillview Christian Academy
Private K-12 Religious, Coed
Students: NA Distance: 0.5mi
Oakland International High School
Public 9-12 Alternative
Students: 369 Distance: 0.5mi
Peralta Elementary School
Public K-5 Elementary
Students: 331 Distance: 0.6mi
Sankofa Academy
Public PK-5 Elementary
Students: 189 Distance: 0.6mi
- Bed
- 2
- Bath
- 1.5 (1/1)
- Parking
- 1
- Below Building Parking, Garage Door Opener
- SQ FT
- 1,126
- SQ FT Source
- Public Records
- Pool Info
- None
- Kitchen
- Dishwasher, Range, Refrigerator, Dryer, Washer, Electric Water Heater, Tile Counters, Disposal, Range/Oven Built-in
- Cooling
- Heat Pump
- Disclosures
- Nat Hazard Disclosure
- Entry Level
- 1
- Exterior Details
- Unit Faces Common Area, Covered Courtyard
- Flooring
- Vinyl
- Foundation
- Fire Place
- None
- Heating
- Heat Pump
- Laundry
- Dryer, Laundry Room, Washer
- Upper Level
- 2 Bedrooms, 1 Bath
- Main Level
- 0.5 Bath, Laundry Facility, Main Entry
- Possession
- Close Of Escrow
- Architectural Style
- Contemporary
- Construction Status
- Existing
- Additional Miscellaneous Features
- Unit Faces Common Area, Covered Courtyard
- Location
- Level
- Roof
- Unknown
- Water and Sewer
- Public
- Fee
- $450
MLS and other Information regarding properties for sale as shown in Theo have been obtained from various sources such as sellers, public records, agents and other third parties. This information may relate to the condition of the property, permitted or unpermitted uses, zoning, square footage, lot size/acreage or other matters affecting value or desirability. Unless otherwise indicated in writing, neither brokers, agents nor Theo have verified, or will verify, such information. If any such information is important to buyer in determining whether to buy, the price to pay or intended use of the property, buyer is urged to conduct their own investigation with qualified professionals, satisfy themselves with respect to that information, and to rely solely on the results of that investigation.
School data provided by GreatSchools. School service boundaries are intended to be used as reference only. To verify enrollment eligibility for a property, contact the school directly.
