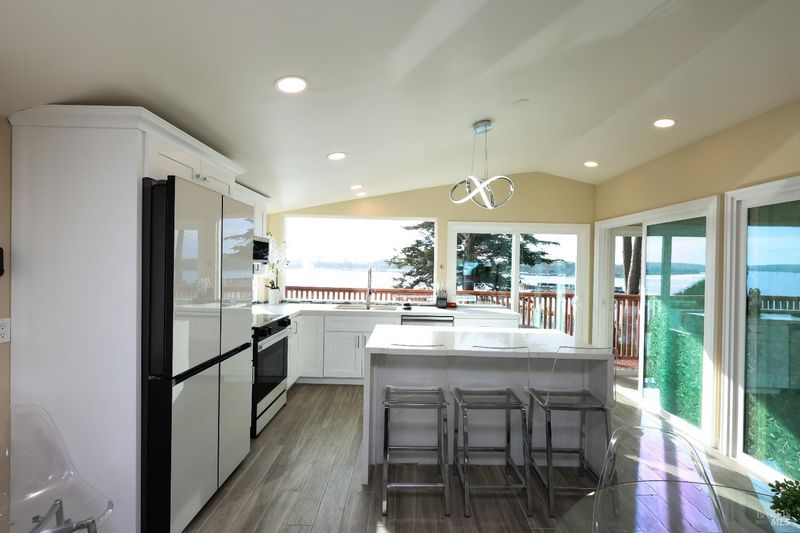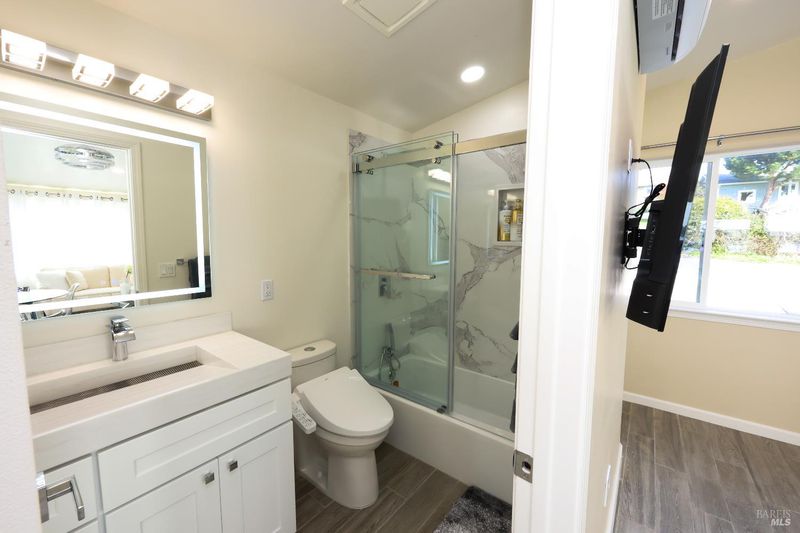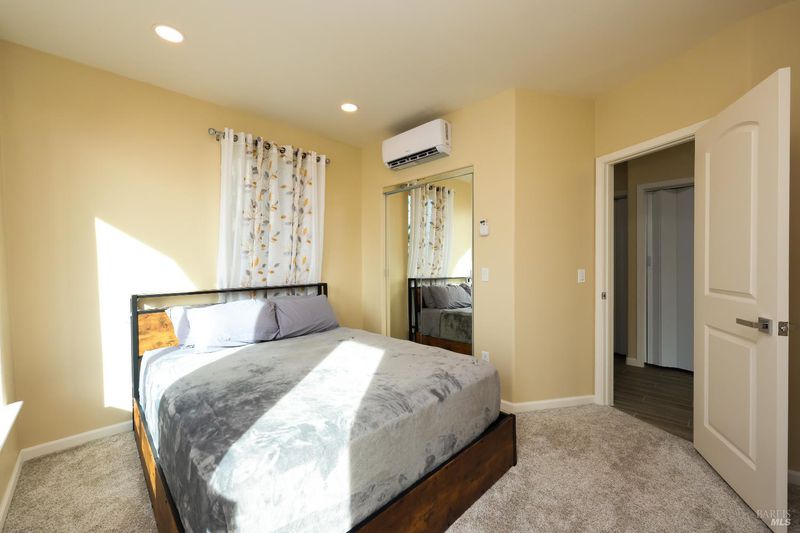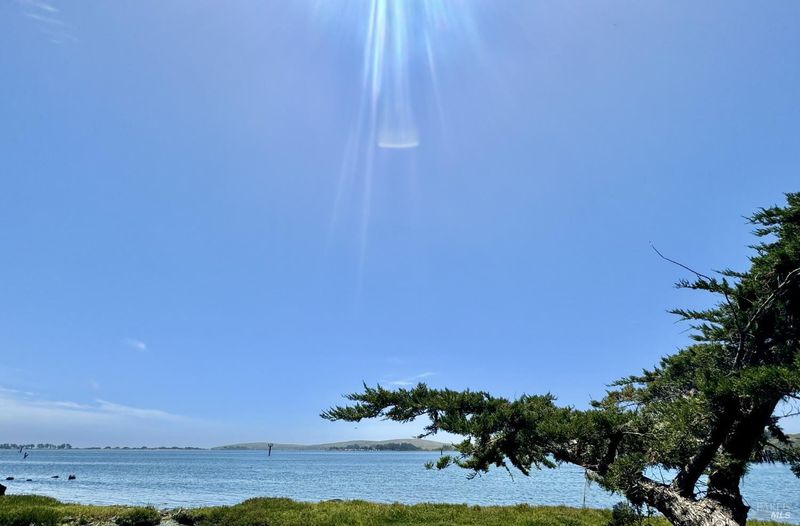
$1,195,000
1,184
SQ FT
$1,009
SQ/FT
1325 Highway 1
@ Taylor St - Coastal Sonoma, Bodega Bay
- 3 Bed
- 2 Bath
- 5 Park
- 1,184 sqft
- Bodega Bay
-

Waterfront and exquisitely remodeled 3 bedroom 2 bath home with panoramic ocean views of Bodega Harbor, Spud Point Marina and Bodega Head. Indulge yourself in the Pacific Ocean breeze and breathtaking views from all bedrooms, kitchen and decks, and take the newly constructed steps to the beach in your own backyard! Home is meticulously remodeled which features new quartz kitchen countertop, waterfall island with wine cooler, white glass appliances, and tile flooring. Baths show off quartz walls, glass sliding shower doors, modern style quartz sinks, and tile flooring. The exterior presents a new roof, new siding, new fence, 2 new decks, and new concrete driveway that accommodates 4 car parking. Within walking distance to marina, beaches, village shops, local hiking trails, and delicious seafood. No HOA dues. This is a wonderful opportunity to live on the coast or use it as a rental. Such a rare find - you must see all the amazing features this home has to offer!
- Days on Market
- 20 days
- Current Status
- Active
- Original Price
- $1,195,000
- List Price
- $1,195,000
- On Market Date
- Jun 3, 2025
- Property Type
- Single Family Residence
- Area
- Coastal Sonoma
- Zip Code
- 94923
- MLS ID
- 325035584
- APN
- 100-080-062-000
- Year Built
- 1958
- Stories in Building
- Unavailable
- Possession
- Close Of Escrow
- Data Source
- BAREIS
- Origin MLS System
Bodega Bay Elementary School
Public K-5 Elementary
Students: 23 Distance: 0.2mi
Harmony Elementary School
Public K-1 Elementary
Students: 58 Distance: 7.4mi
Salmon Creek School - A Charter
Charter 2-8 Middle
Students: 191 Distance: 7.4mi
Monte Rio Elementary School
Public K-8 Elementary
Students: 84 Distance: 9.7mi
Tomales Elementary School
Public K-8 Elementary
Students: 143 Distance: 10.0mi
Tomales High School
Public 9-12 Secondary
Students: 156 Distance: 10.2mi
- Bed
- 3
- Bath
- 2
- Bidet, Double Sinks, Quartz, Tile, Window
- Parking
- 5
- Detached, Uncovered Parking Spaces 2+
- SQ FT
- 1,184
- SQ FT Source
- Assessor Agent-Fill
- Lot SQ FT
- 5,536.0
- Lot Acres
- 0.1271 Acres
- Kitchen
- Island, Kitchen/Family Combo, Quartz Counter
- Cooling
- Ceiling Fan(s), Ductless, MultiUnits
- Dining Room
- Dining/Living Combo
- Exterior Details
- Balcony
- Flooring
- Carpet, Tile
- Heating
- Electric, MultiUnits
- Laundry
- Electric, Inside Area, Washer/Dryer Stacked Included
- Main Level
- Bedroom(s), Dining Room, Full Bath(s), Garage, Kitchen, Living Room, Street Entrance
- Views
- Bay, Ocean, Panoramic, Water
- Possession
- Close Of Escrow
- Architectural Style
- Cottage, Traditional
- Fee
- $0
MLS and other Information regarding properties for sale as shown in Theo have been obtained from various sources such as sellers, public records, agents and other third parties. This information may relate to the condition of the property, permitted or unpermitted uses, zoning, square footage, lot size/acreage or other matters affecting value or desirability. Unless otherwise indicated in writing, neither brokers, agents nor Theo have verified, or will verify, such information. If any such information is important to buyer in determining whether to buy, the price to pay or intended use of the property, buyer is urged to conduct their own investigation with qualified professionals, satisfy themselves with respect to that information, and to rely solely on the results of that investigation.
School data provided by GreatSchools. School service boundaries are intended to be used as reference only. To verify enrollment eligibility for a property, contact the school directly.
































