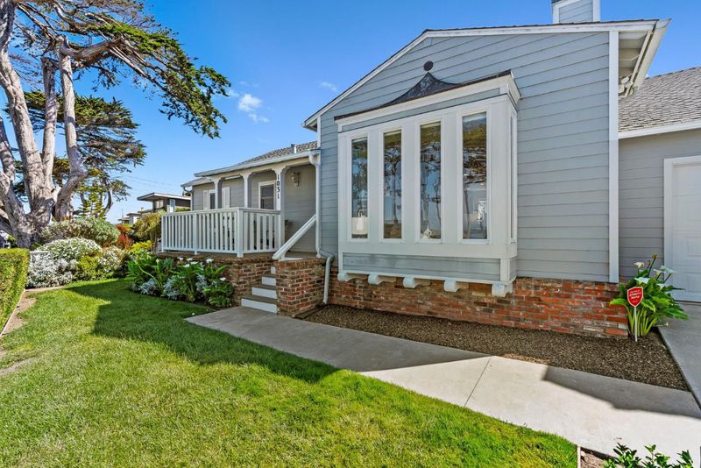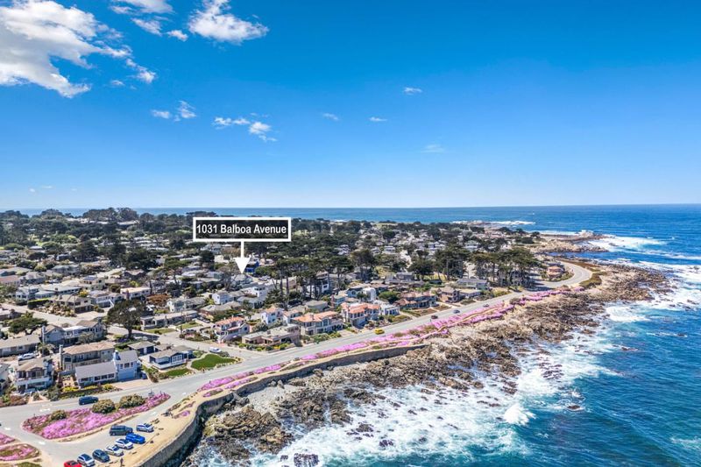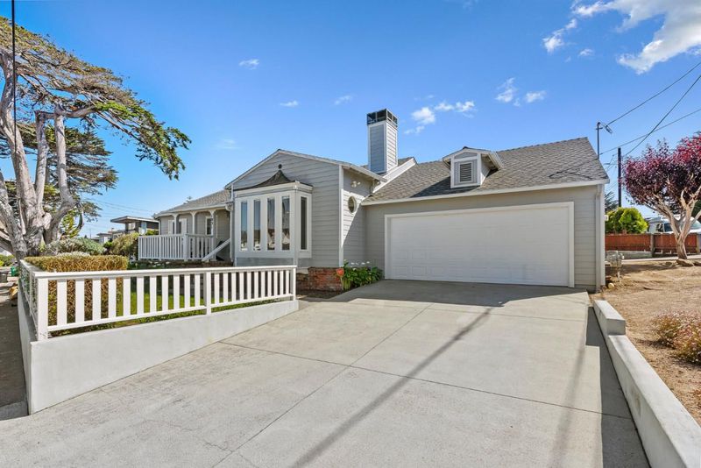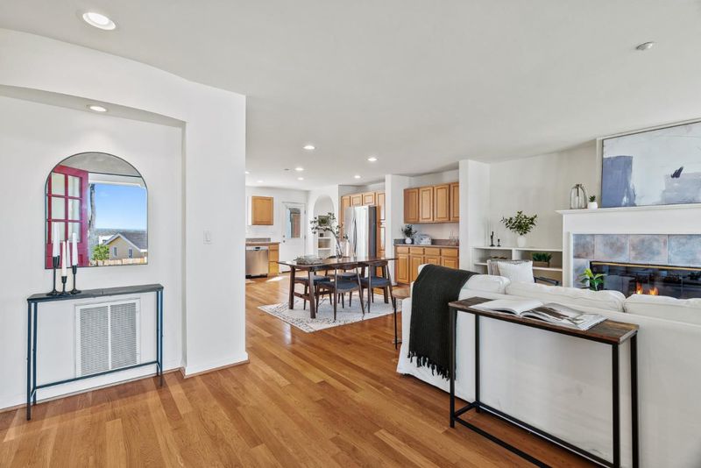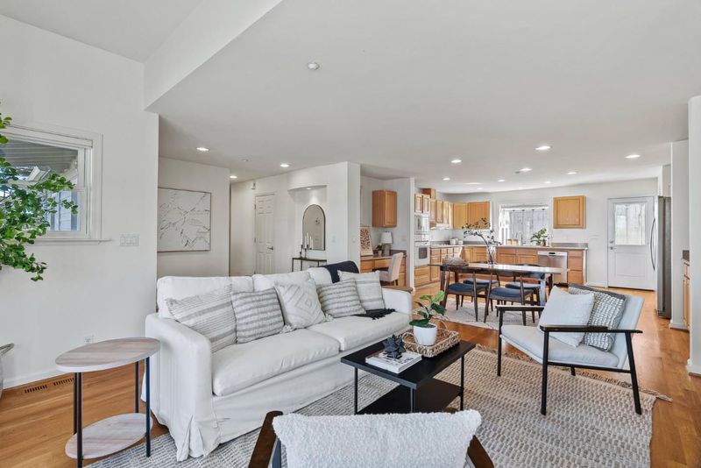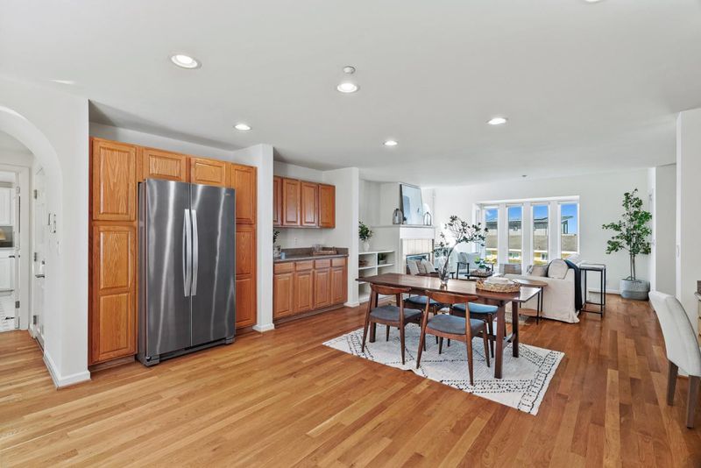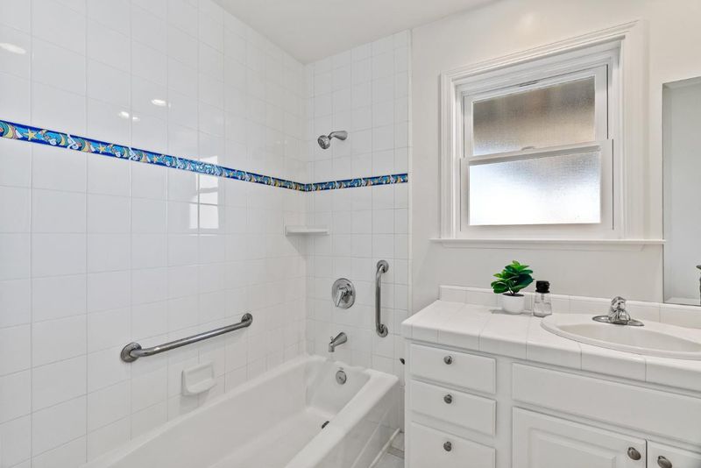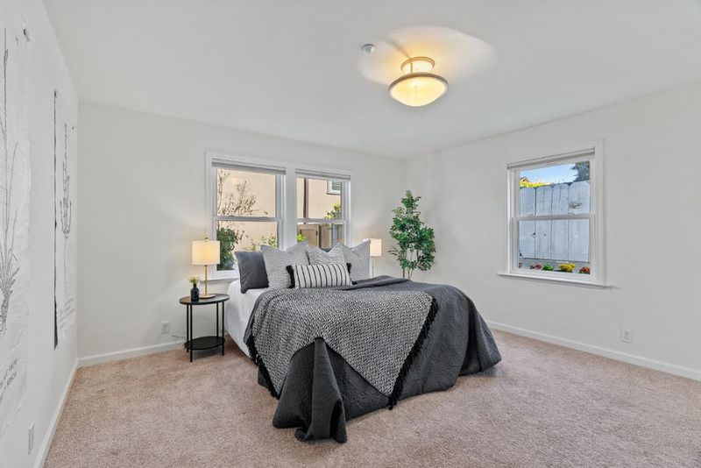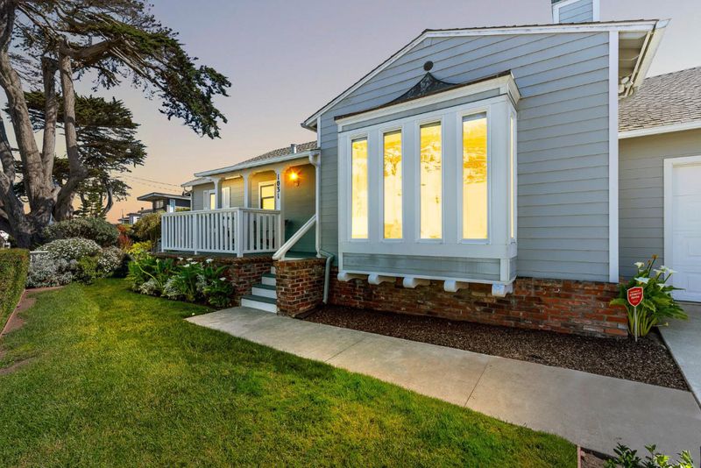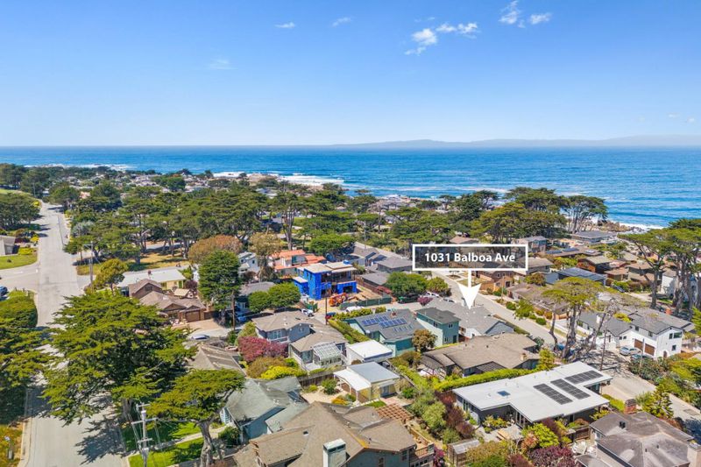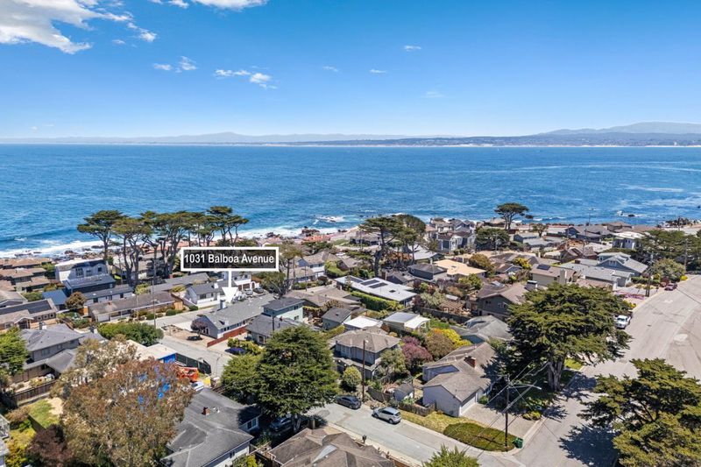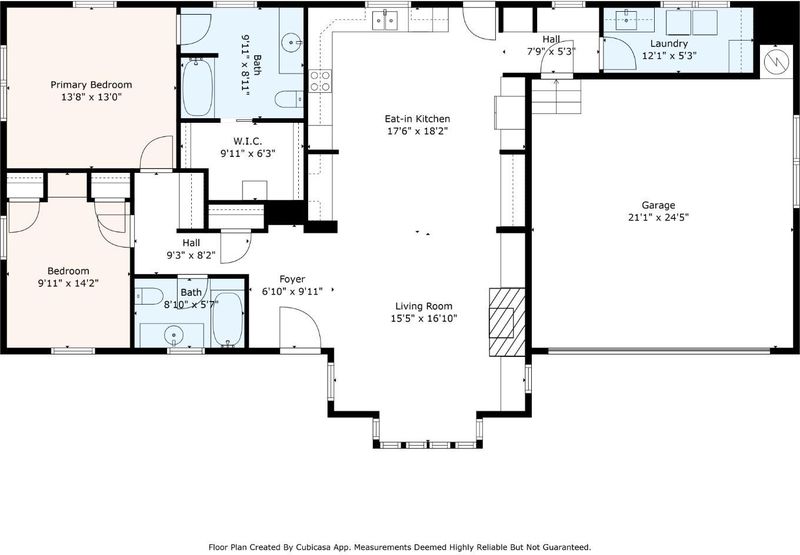
$2,095,000
1,406
SQ FT
$1,490
SQ/FT
1031 Balboa Avenue
@ Quarterdeck Way - 126 - Beach Tract/Fairway Homes, Pacific Grove
- 2 Bed
- 2 Bath
- 2 Park
- 1,406 sqft
- PACIFIC GROVE
-

-
Sat May 10, 11:00 am - 4:00 pm
First time open!
Perched on an elevated corner lot just two blocks from the shoreline, this 2-bedroom, 2-bathroom home offers generous Monterey Bay views from every room and the soothing soundtrack of crashing waves. From your doorstep, take a short stroll to Lovers Point or cruise along the famed 18-mile Monterey Bay Coastal Trail. For the golf enthusiasts, this home is a 3 minute drive to the beloved Pacific Grove Golf Links pro shop and numerous world class golf courses right inside the gates of Pebble Beach. The home also offers easy access to the vibrant downtown Pacific Grove, with world class restaurants and tons of small town charm. Inside, over 1,400 square feet of single-level living unfolds with warmth and ease. Hardwood floors flow through a light-filled open layout, while a gas fireplace anchors the living room with cozy coastal elegance. Whether you're watching sailboats drift by or city lights sparkle at dusk, this home offers the perfect blend of tranquility and walkable seaside living - all in one of Pacific Grove's most desirable neighborhoods.
- Days on Market
- 1 day
- Current Status
- Active
- Original Price
- $2,095,000
- List Price
- $2,095,000
- On Market Date
- May 7, 2025
- Property Type
- Single Family Home
- Area
- 126 - Beach Tract/Fairway Homes
- Zip Code
- 93950
- MLS ID
- ML82005919
- APN
- 006-044-013-000
- Year Built
- 1950
- Stories in Building
- 1
- Possession
- Unavailable
- Data Source
- MLSL
- Origin MLS System
- MLSListings, Inc.
Pacific Grove Adult
Public n/a Adult Education
Students: NA Distance: 0.5mi
Robert Down Elementary School
Public K-5 Elementary
Students: 462 Distance: 1.1mi
Pacific Grove Middle School
Public 6-8 Middle
Students: 487 Distance: 1.3mi
Forest Grove Elementary School
Public K-5 Elementary
Students: 444 Distance: 1.5mi
Pacific Grove High School
Public 9-12 Secondary
Students: 621 Distance: 1.5mi
Trinity Christian High School
Private 6-12 Secondary, Religious, Nonprofit
Students: 127 Distance: 1.7mi
- Bed
- 2
- Bath
- 2
- Parking
- 2
- Detached Garage, Off-Street Parking
- SQ FT
- 1,406
- SQ FT Source
- Unavailable
- Lot SQ FT
- 4,800.0
- Lot Acres
- 0.110193 Acres
- Kitchen
- Cooktop - Electric, Countertop - Granite, Dishwasher, Garbage Disposal, Refrigerator
- Cooling
- None
- Dining Room
- Dining Area
- Disclosures
- Natural Hazard Disclosure
- Family Room
- Kitchen / Family Room Combo
- Flooring
- Hardwood, Vinyl / Linoleum
- Foundation
- Concrete Perimeter, Wood Frame
- Fire Place
- Gas Log
- Heating
- Central Forced Air
- Laundry
- In Utility Room, Tub / Sink
- Fee
- Unavailable
MLS and other Information regarding properties for sale as shown in Theo have been obtained from various sources such as sellers, public records, agents and other third parties. This information may relate to the condition of the property, permitted or unpermitted uses, zoning, square footage, lot size/acreage or other matters affecting value or desirability. Unless otherwise indicated in writing, neither brokers, agents nor Theo have verified, or will verify, such information. If any such information is important to buyer in determining whether to buy, the price to pay or intended use of the property, buyer is urged to conduct their own investigation with qualified professionals, satisfy themselves with respect to that information, and to rely solely on the results of that investigation.
School data provided by GreatSchools. School service boundaries are intended to be used as reference only. To verify enrollment eligibility for a property, contact the school directly.
