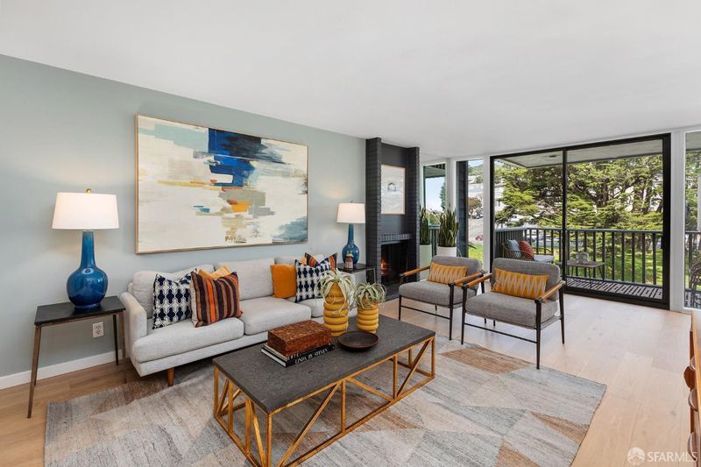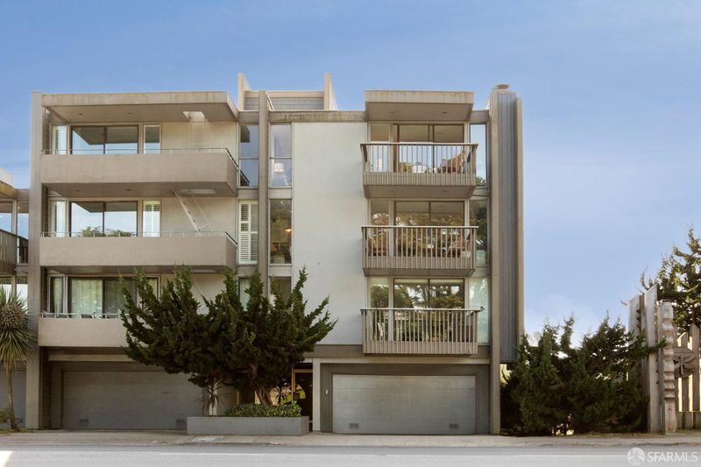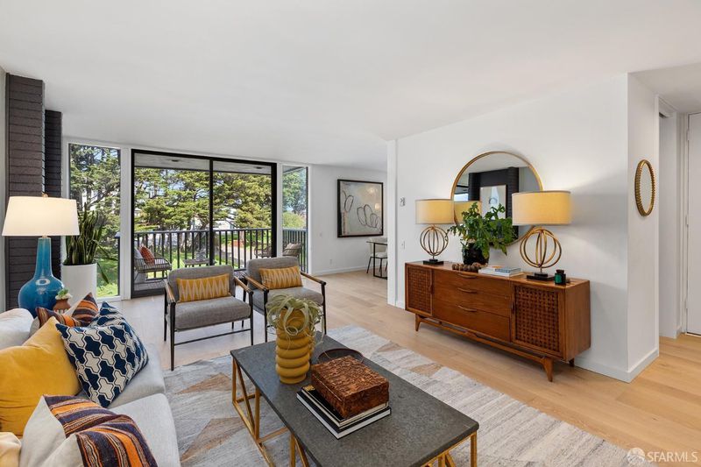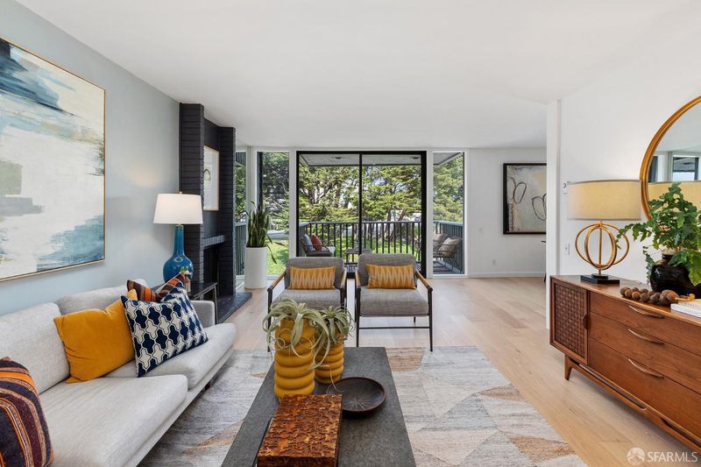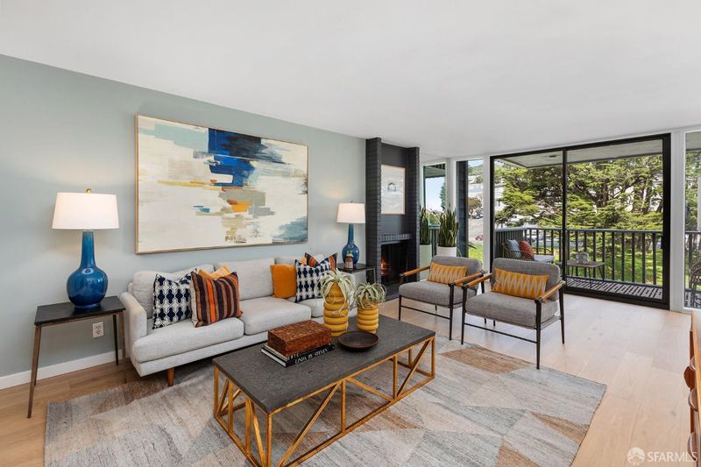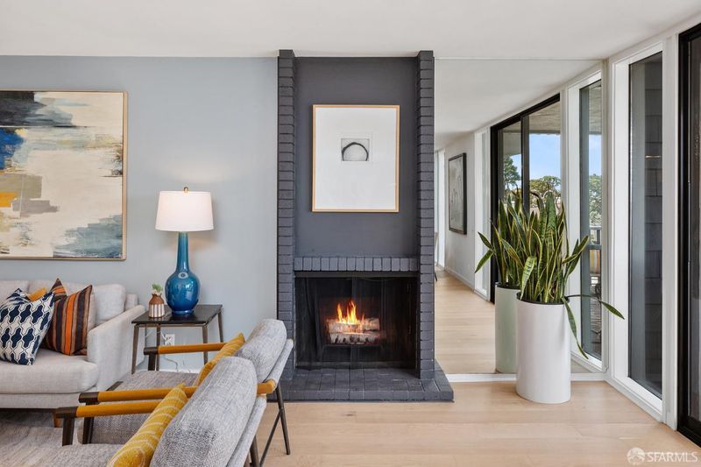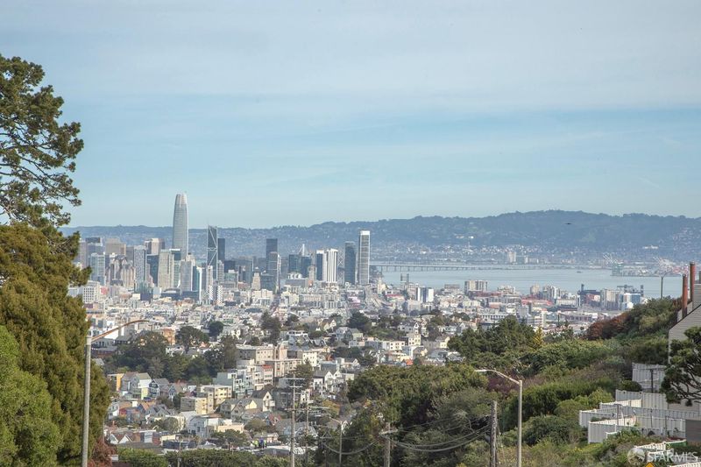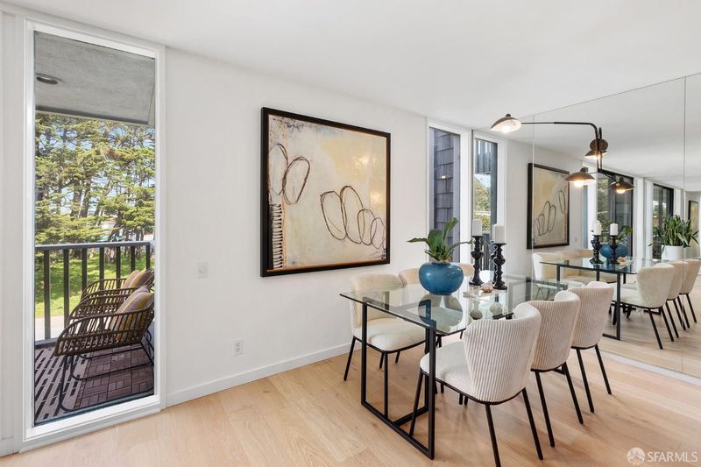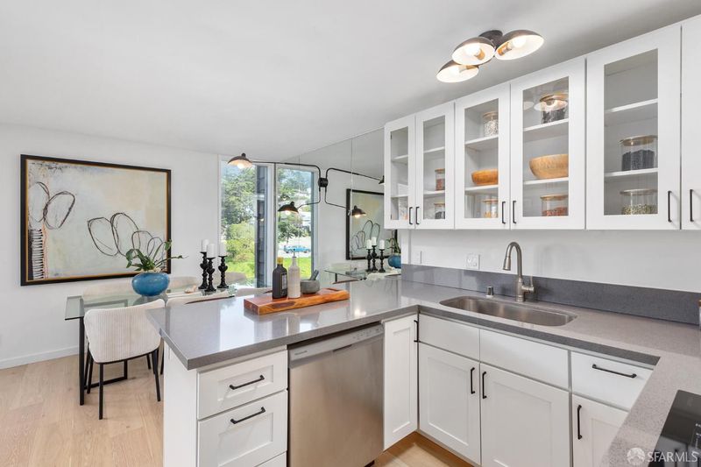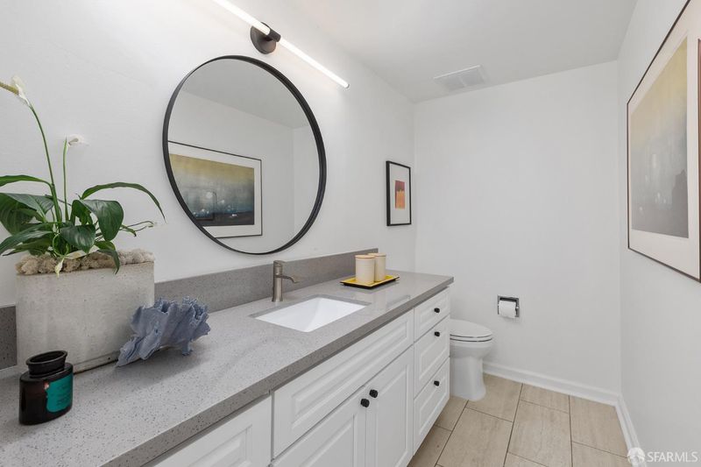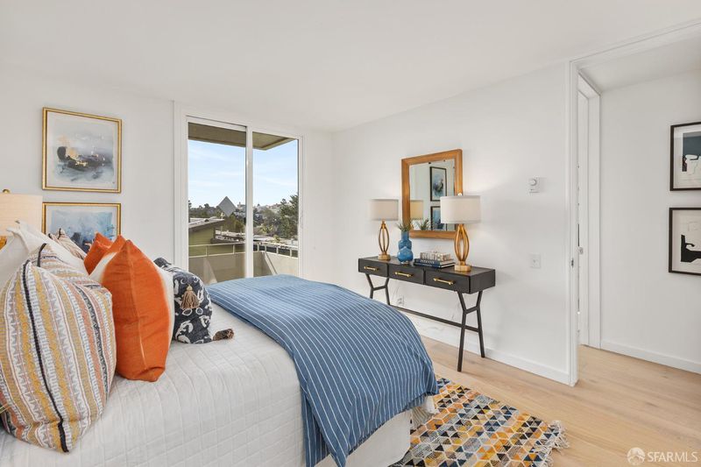
$1,265,000
1,660
SQ FT
$762
SQ/FT
5004 Diamond Heights Blvd
@ Clipper Streer - 4 - Diamond Heights, San Francisco
- 4 Bed
- 2.5 Bath
- 2 Park
- 1,660 sqft
- San Francisco
-

-
Sat May 10, 1:00 pm - 3:00 pm
A true mid-century Modern Home in Diamond Hts. Top floor w/ views, 4 beds; 2.5 Bath, & 2 Car Parking. Shows beautifully!
-
Sun May 11, 1:00 pm - 3:00 pm
A true mid-century Modern Home in Diamond Hts. Top floor w/ views, 4 beds; 2.5 Bath, & 2 Car Parking. Shows beautifully!
5004 Diamond Heights Boulevard is a smart & sophisticated top floor bi-level condominium - a true mid-century modern and one of the largest in a cluster of 28 homes that hug the hillside and form the Red Rock Owners Association. At over 1600 sq. ft. this top floor, b-level townhome packs a wallop! With no less than 4 bedrooms, 2.5 baths, 2-car garage parking, 2 outdoor decks and deeded storage. The sophisticated floor provides for an elegant separation of functions with all four bedrooms on the upper level and the kitchen, living, & dining on the lower. Floor-to-ceiling windows flood every room with natural light and seamlessly connect inside and outside. Organized around three hills (Gold Mine Hill, Red Rock Hill and Billy Goat Hill), Diamond Heights is unique among San Francisco's neighborhoods in its ability to disconnect from the city at large, and still be a part of it. Check out the video under the Media tab.
- Days on Market
- 1 day
- Current Status
- Active
- Original Price
- $1,265,000
- List Price
- $1,265,000
- On Market Date
- May 8, 2025
- Property Type
- Condominium
- District
- 4 - Diamond Heights
- Zip Code
- 94131
- MLS ID
- 425037958
- APN
- 7504-A010
- Year Built
- 0
- Stories in Building
- 0
- Number of Units
- 28
- Possession
- Close Of Escrow
- Data Source
- SFAR
- Origin MLS System
Asawa (Ruth) San Francisco School Of The Arts, A Public School.
Public 9-12 Secondary, Coed
Students: 795 Distance: 0.3mi
Academy Of Arts And Sciences
Public 9-12
Students: 358 Distance: 0.3mi
Maria Montessori School
Private K-5, 8 Montessori, Coed
Students: NA Distance: 0.5mi
Oaks Christian Academy
Private 3-12
Students: NA Distance: 0.5mi
Rooftop Elementary School
Public K-8 Elementary, Coed
Students: 568 Distance: 0.5mi
Alvarado Elementary School
Public K-5 Elementary
Students: 515 Distance: 0.6mi
- Bed
- 4
- Bath
- 2.5
- Low-Flow Toilet(s), Tub w/Shower Over
- Parking
- 2
- Garage Door Opener, Garage Facing Front
- SQ FT
- 1,660
- SQ FT Source
- Unavailable
- Lot SQ FT
- 1,289.0
- Lot Acres
- 0.0296 Acres
- Pool Info
- Built-In, Gas Heat, Salt Water
- Kitchen
- Breakfast Area, Quartz Counter, Stone Counter
- Dining Room
- Dining Bar, Formal Area
- Exterior Details
- Balcony
- Living Room
- Deck Attached, View
- Flooring
- Tile, Wood
- Fire Place
- Brick, Double Sided, Living Room, Stone, Wood Burning
- Heating
- Baseboard, Electric, Fireplace(s), Radiant
- Laundry
- Ground Floor, Inside Room
- Upper Level
- Bedroom(s), Full Bath(s), Primary Bedroom
- Main Level
- Kitchen, Living Room, Partial Bath(s)
- Views
- City, City Lights, Downtown, San Francisco, Twin Peaks
- Possession
- Close Of Escrow
- Architectural Style
- Mid-Century
- Special Listing Conditions
- None
- * Fee
- $1,163
- Name
- Red Rock Owners Association 1
- *Fee includes
- Common Areas
MLS and other Information regarding properties for sale as shown in Theo have been obtained from various sources such as sellers, public records, agents and other third parties. This information may relate to the condition of the property, permitted or unpermitted uses, zoning, square footage, lot size/acreage or other matters affecting value or desirability. Unless otherwise indicated in writing, neither brokers, agents nor Theo have verified, or will verify, such information. If any such information is important to buyer in determining whether to buy, the price to pay or intended use of the property, buyer is urged to conduct their own investigation with qualified professionals, satisfy themselves with respect to that information, and to rely solely on the results of that investigation.
School data provided by GreatSchools. School service boundaries are intended to be used as reference only. To verify enrollment eligibility for a property, contact the school directly.
