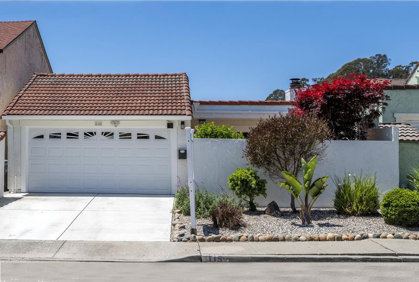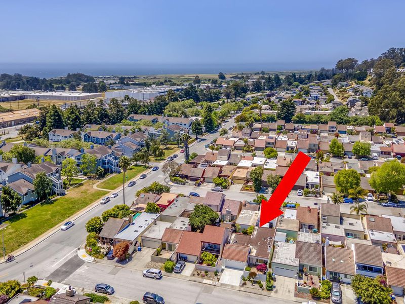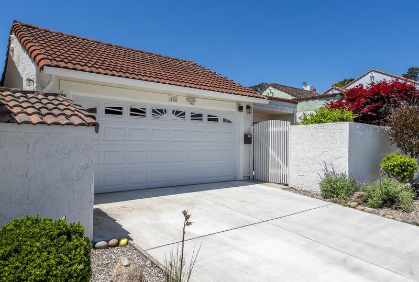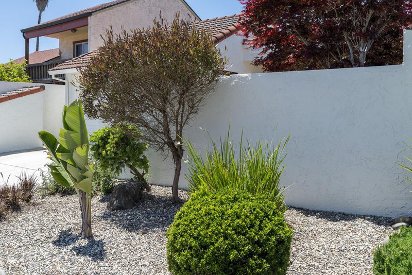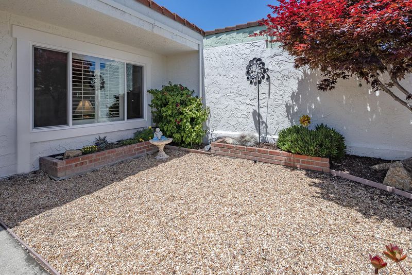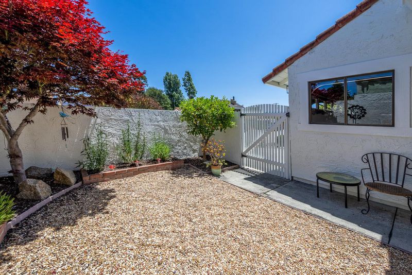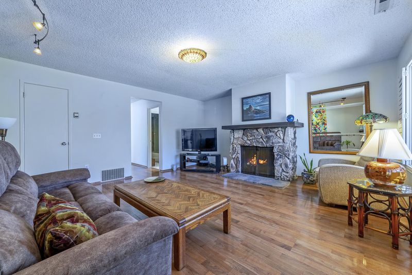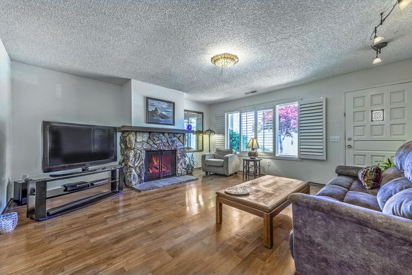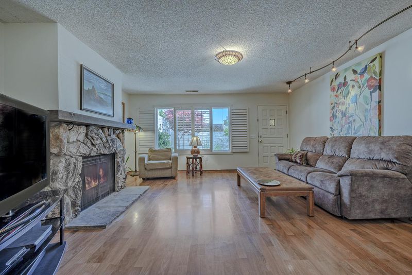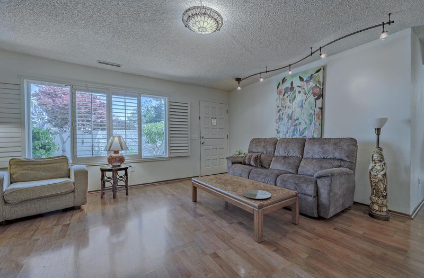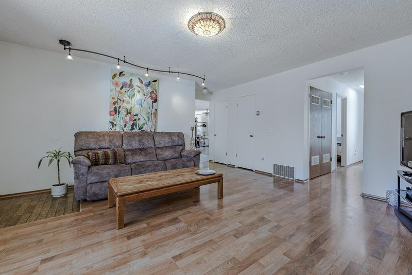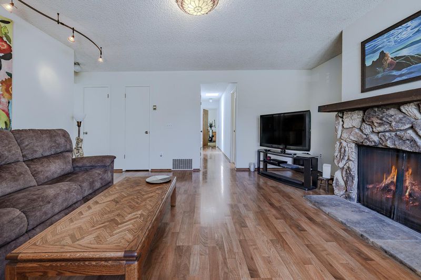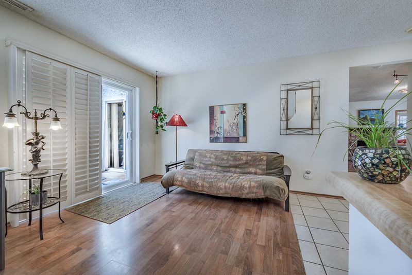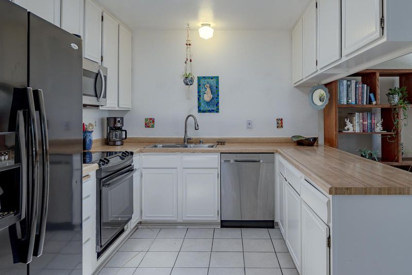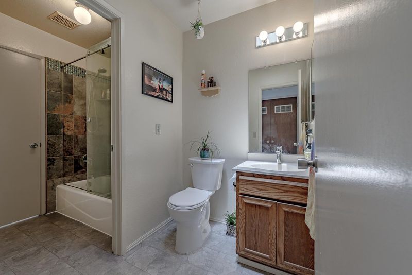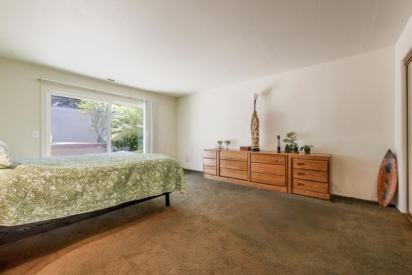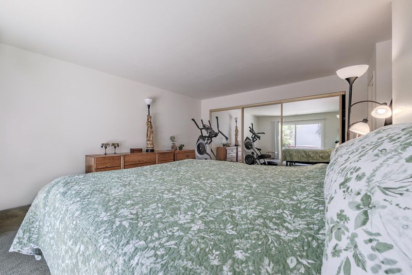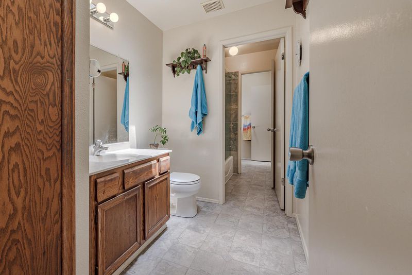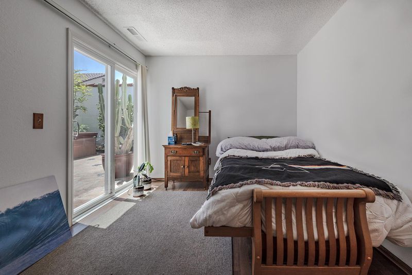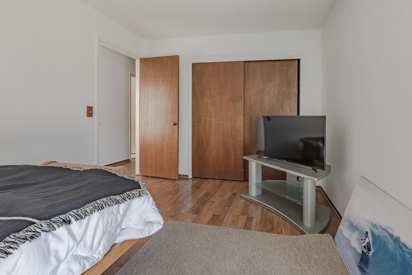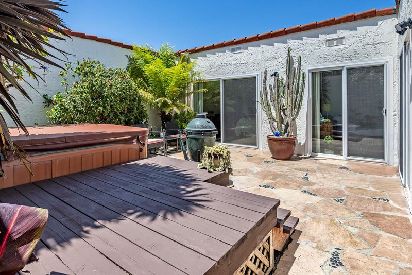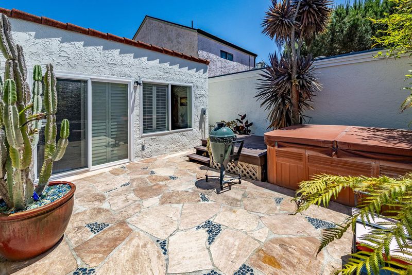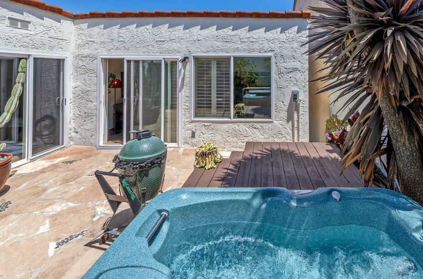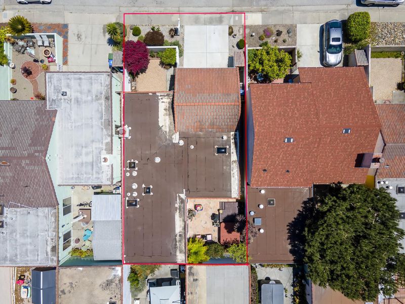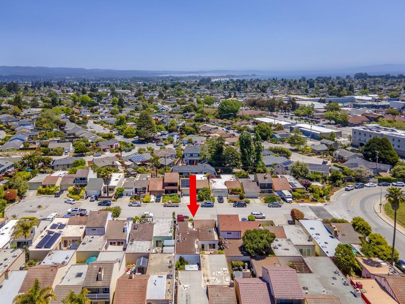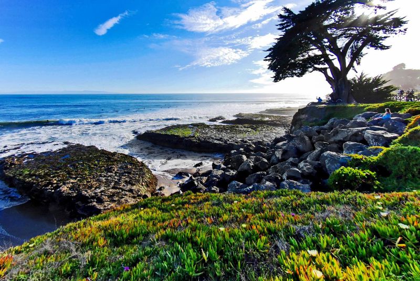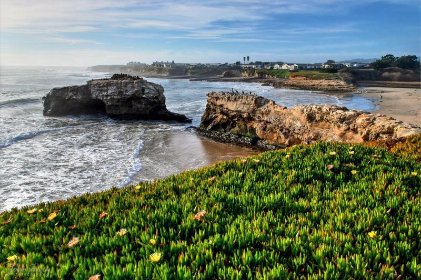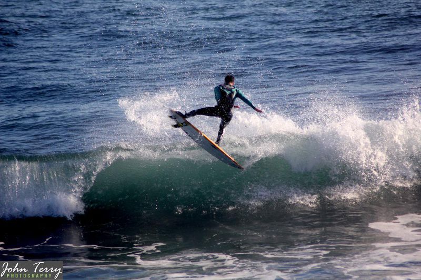
$1,095,000
1,303
SQ FT
$840
SQ/FT
115 Crespi Court
@ Grandview - 43 - West Santa Cruz, Santa Cruz
- 2 Bed
- 2 (1/1) Bath
- 2 Park
- 1,303 sqft
- SANTA CRUZ
-

-
Sun May 25, 1:00 pm - 4:00 pm
Single-level home on the desirable Westside of Santa Cruz, just a short walk or bike ride to West Cliff Drive, with easy access to Wilder Ranch mountain biking, north coast surfing, windsurfing, kiting, the rail trail and local favorites like Humble Sea Brewery, 11th Hour and Cat and Cloud Coffee. Conveniently close to markets, bakeries, restaurants, schools and beaches, this home is tucked away on a quiet cul-de-sac and features a spacious, flowing floor plan. The living room boasts wood laminate floors and a cozy fireplace. The open kitchen and dining area connect to a sunny, private courtyard and offer ample counter and cabinet space. The courtyard is an oasis, complete with an attractive flagstone patio and spa. The large primary bedroom includes a generous closet and sliding glass door to the yard. Both bathrooms have been tastefully updated with new countertops, faucets, and a stylish tub surround. Additional highlights include an attached two-car garage with laundry and room for bikes and surfboards. Perfect for easy coastal living in a prime location!
- Days on Market
- 5 days
- Current Status
- Active
- Original Price
- $1,095,000
- List Price
- $1,095,000
- On Market Date
- May 19, 2025
- Property Type
- Single Family Home
- Area
- 43 - West Santa Cruz
- Zip Code
- 95060
- MLS ID
- ML82007564
- APN
- 002-112-40-000
- Year Built
- 1977
- Stories in Building
- 1
- Possession
- Unavailable
- Data Source
- MLSL
- Origin MLS System
- MLSListings, Inc.
Brightpath
Private 6-11 Coed
Students: 12 Distance: 0.4mi
Pacific Collegiate Charter School
Charter 7-12 Secondary
Students: 549 Distance: 0.5mi
Creekside School
Private 1-12
Students: 6 Distance: 0.6mi
Brightpath
Private K-12 Coed
Students: NA Distance: 0.6mi
Bay View Elementary School
Public K-5 Elementary
Students: 442 Distance: 0.7mi
Santa Cruz Waldorf High School
Private 9-12 Secondary, Coed
Students: 37 Distance: 0.7mi
- Bed
- 2
- Bath
- 2 (1/1)
- Parking
- 2
- Attached Garage, Off-Street Parking
- SQ FT
- 1,303
- SQ FT Source
- Unavailable
- Lot SQ FT
- 3,180.0
- Lot Acres
- 0.073003 Acres
- Pool Info
- Spa / Hot Tub
- Kitchen
- Oven Range, Refrigerator
- Cooling
- None
- Dining Room
- Dining Area in Family Room
- Disclosures
- NHDS Report
- Family Room
- Kitchen / Family Room Combo
- Flooring
- Carpet, Laminate
- Foundation
- Concrete Slab
- Fire Place
- Living Room
- Heating
- Central Forced Air - Gas
- Laundry
- Washer / Dryer
- Fee
- Unavailable
MLS and other Information regarding properties for sale as shown in Theo have been obtained from various sources such as sellers, public records, agents and other third parties. This information may relate to the condition of the property, permitted or unpermitted uses, zoning, square footage, lot size/acreage or other matters affecting value or desirability. Unless otherwise indicated in writing, neither brokers, agents nor Theo have verified, or will verify, such information. If any such information is important to buyer in determining whether to buy, the price to pay or intended use of the property, buyer is urged to conduct their own investigation with qualified professionals, satisfy themselves with respect to that information, and to rely solely on the results of that investigation.
School data provided by GreatSchools. School service boundaries are intended to be used as reference only. To verify enrollment eligibility for a property, contact the school directly.
