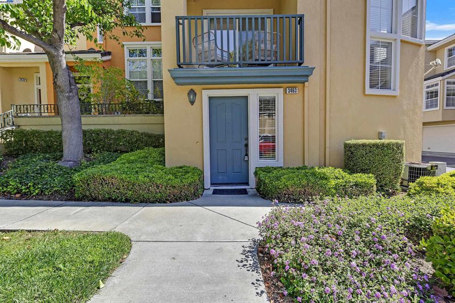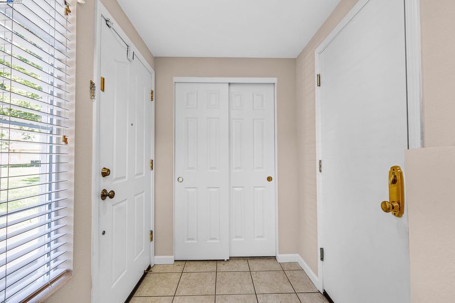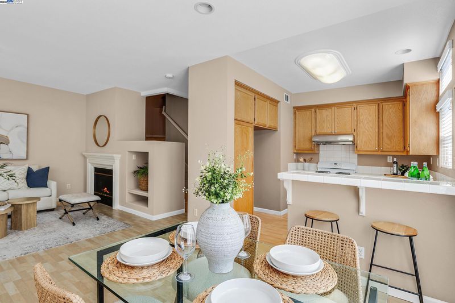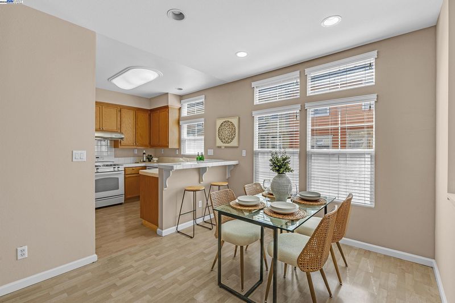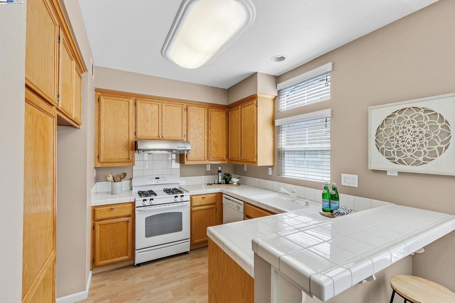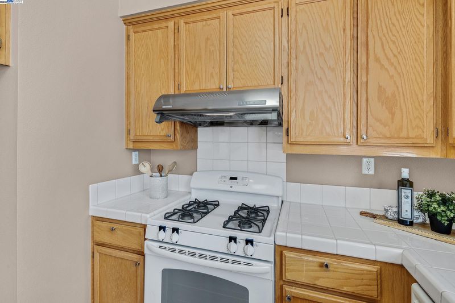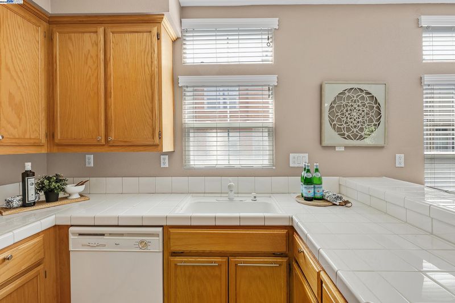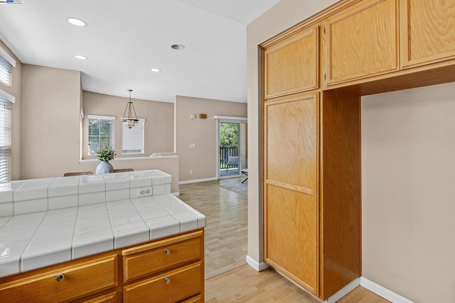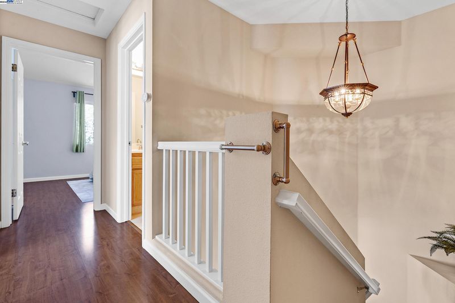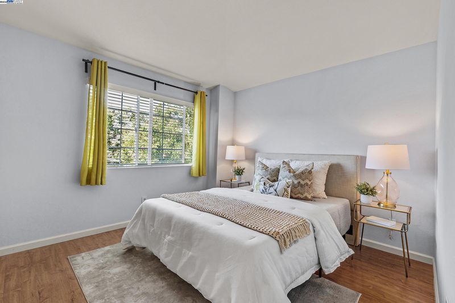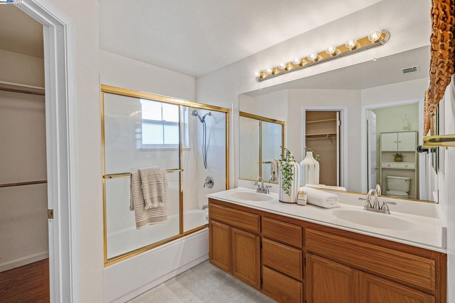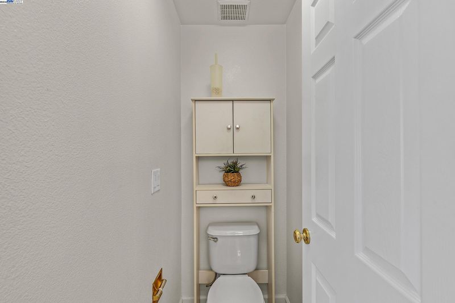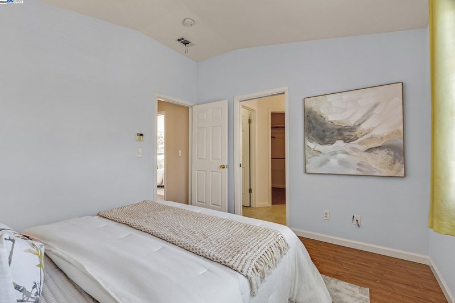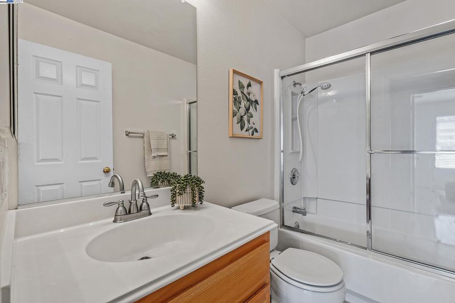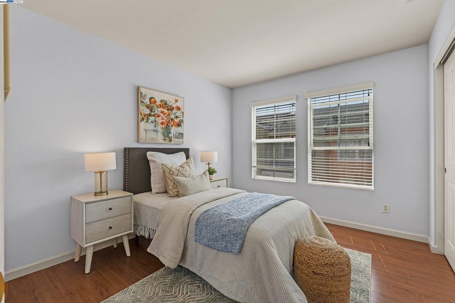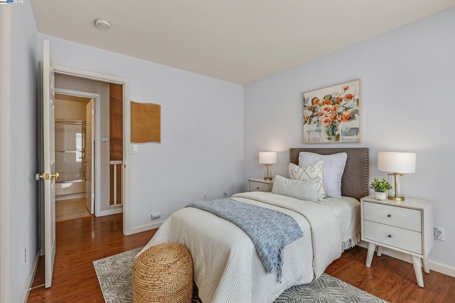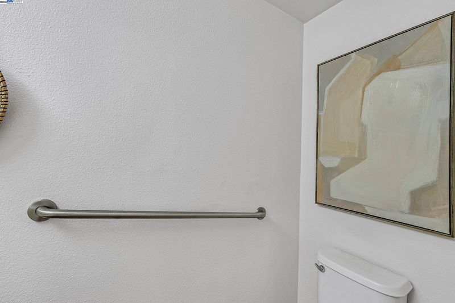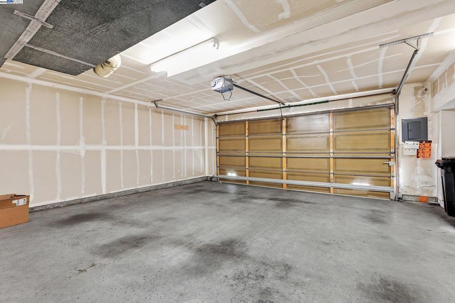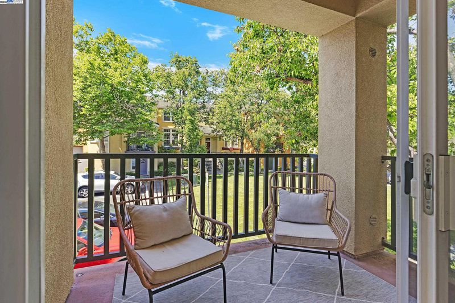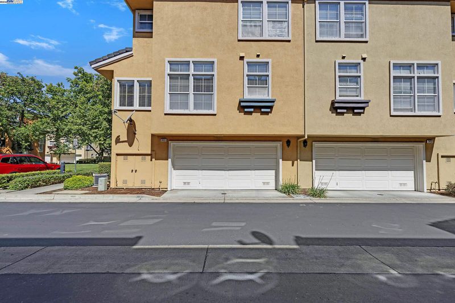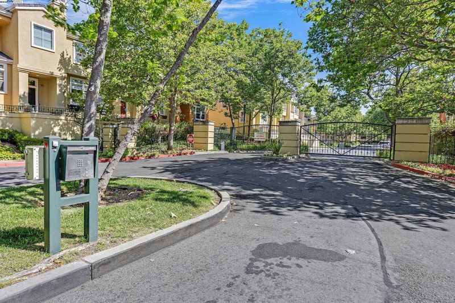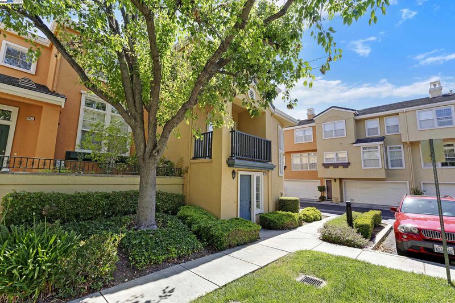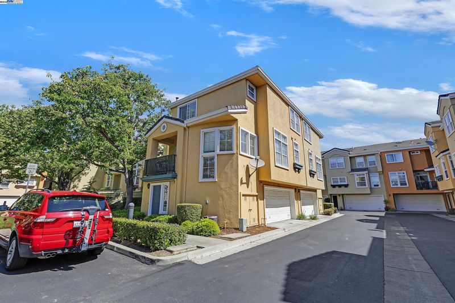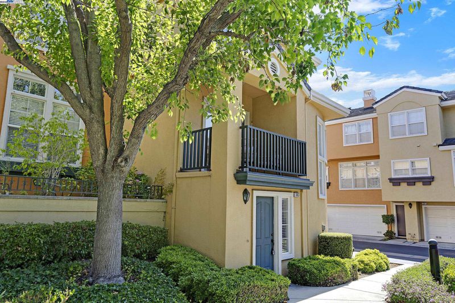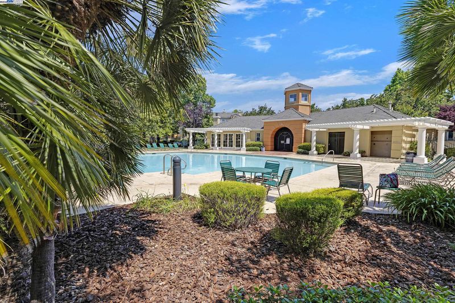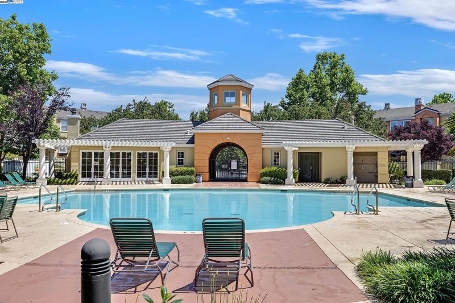
$999,999
1,174
SQ FT
$852
SQ/FT
3463 Ellery Cmn
@ Liberty - Liberty Commons, Fremont
- 2 Bed
- 2.5 (2/1) Bath
- 2 Park
- 1,174 sqft
- Fremont
-

-
Sun Jun 8, 1:30 pm - 4:30 pm
Resort Style Living in the Heart of Fremont! Beautiful Security Gated Community! Sharp 2 bdrm, 2.5 baths, 2 Car Garage. Clubhouse, Pool, LOTS of guest parking. MUST CALL Steve for gate access 510 304 6563. Great Location! Walking distance close to Central Park, Shopping, Restaurants, all 3 hospitals & Bay Area Rapid Transit! Just Minutes from all 3 International Airports, Silicon Valley and thousands of High Tech high paying job opportunities. Sharp Clean and Priced to sell!
Lovely townhome in one of Fremont's most sought after security gated communities. Two bedrooms, 2.5 baths, attached double garage, fireplace and fresh paint too! Excellent Location within walking distance of shopping, several restaurants, 3 hospitals, the Fremont BART Station, and the fabulous Lake Elizabeth Central Park! Low, low HOA Dues and LOTS of guest parking. Located minutes from 3 International Airports, Silicon Valley and thousands of high tech, high paying job opportunities! This is the one you've been waiting for, show this one today! Resort Style Living right in the heart of Fremont!
- Current Status
- New
- Original Price
- $999,999
- List Price
- $999,999
- On Market Date
- Jun 4, 2025
- Property Type
- Townhouse
- D/N/S
- Liberty Commons
- Zip Code
- 94538
- MLS ID
- 41100152
- APN
- 525 1663 104 00
- Year Built
- 1999
- Stories in Building
- Unavailable
- Possession
- Close Of Escrow
- Data Source
- MAXEBRDI
- Origin MLS System
- BAY EAST
BASIS Independent Fremont
Private K-8 Coed
Students: 330 Distance: 0.1mi
J. Haley Durham Elementary School
Public K-6 Elementary
Students: 707 Distance: 0.6mi
Brier Elementary School
Public K-6 Elementary
Students: 717 Distance: 0.7mi
Our Lady of Guadalupe School
Private PK-8 Elementary, Religious, Coed
Students: 220 Distance: 0.7mi
Scribbles Montessori School
Private K-3 Montessori, Elementary, Coed
Students: 39 Distance: 0.8mi
G. M. Walters Junior High School
Public 7-8 Middle
Students: 727 Distance: 0.9mi
- Bed
- 2
- Bath
- 2.5 (2/1)
- Parking
- 2
- Attached, Int Access From Garage, Secured, Enclosed, Garage Faces Side, Garage Door Opener, Side By Side
- SQ FT
- 1,174
- SQ FT Source
- Public Records
- Lot SQ FT
- 730.0
- Lot Acres
- 0.02 Acres
- Pool Info
- In Ground, Fenced, Pool House, Community
- Kitchen
- Dishwasher, Range, Dryer, Washer, Gas Water Heater, Disposal, Range/Oven Built-in, Other
- Cooling
- Central Air
- Disclosures
- Home Warranty Plan, Nat Hazard Disclosure, Hospital Nearby, Hotel/Motel Nearby, Shopping Cntr Nearby, Restaurant Nearby, Disclosure Package Avail
- Entry Level
- Exterior Details
- Unit Faces Common Area
- Flooring
- Engineered Wood
- Foundation
- Fire Place
- Living Room, Wood Burning
- Heating
- Forced Air, Natural Gas, Central
- Laundry
- Dryer, In Garage, Washer
- Upper Level
- Other
- Main Level
- Laundry Facility, Other, Main Entry
- Views
- None
- Possession
- Close Of Escrow
- Architectural Style
- Mediterranean
- Construction Status
- Existing
- Additional Miscellaneous Features
- Unit Faces Common Area
- Location
- Close to Clubhouse, Level, Premium Lot, Landscaped, Security Gate
- Pets
- Yes
- Roof
- Unknown, Other
- Fee
- $295
MLS and other Information regarding properties for sale as shown in Theo have been obtained from various sources such as sellers, public records, agents and other third parties. This information may relate to the condition of the property, permitted or unpermitted uses, zoning, square footage, lot size/acreage or other matters affecting value or desirability. Unless otherwise indicated in writing, neither brokers, agents nor Theo have verified, or will verify, such information. If any such information is important to buyer in determining whether to buy, the price to pay or intended use of the property, buyer is urged to conduct their own investigation with qualified professionals, satisfy themselves with respect to that information, and to rely solely on the results of that investigation.
School data provided by GreatSchools. School service boundaries are intended to be used as reference only. To verify enrollment eligibility for a property, contact the school directly.
