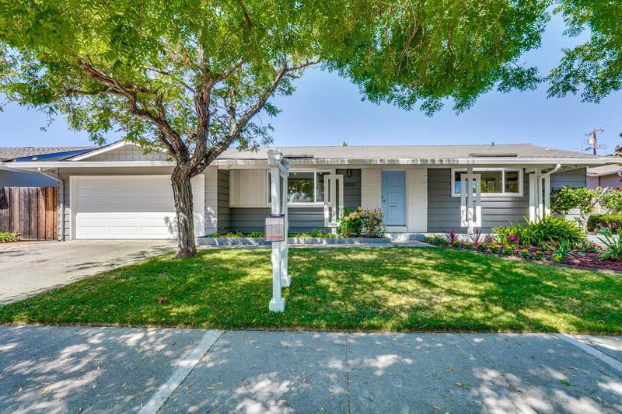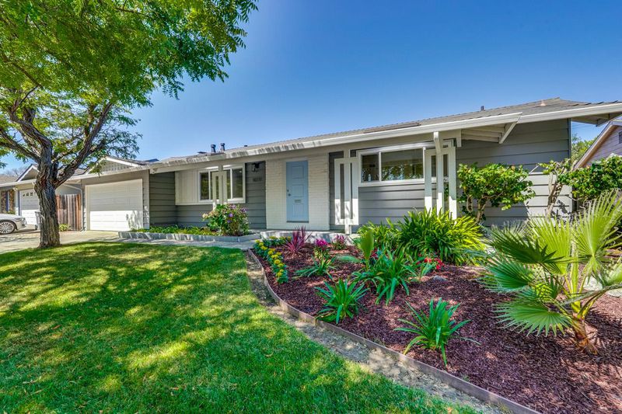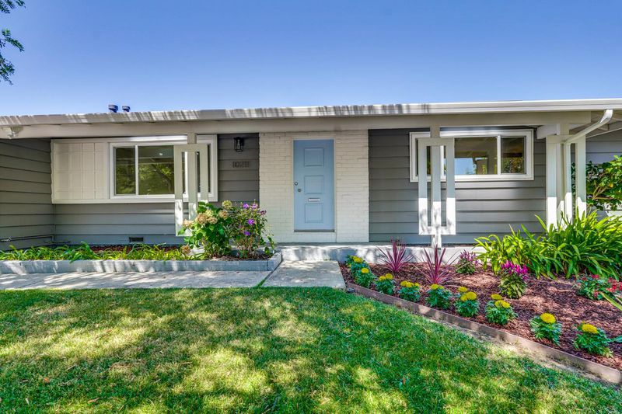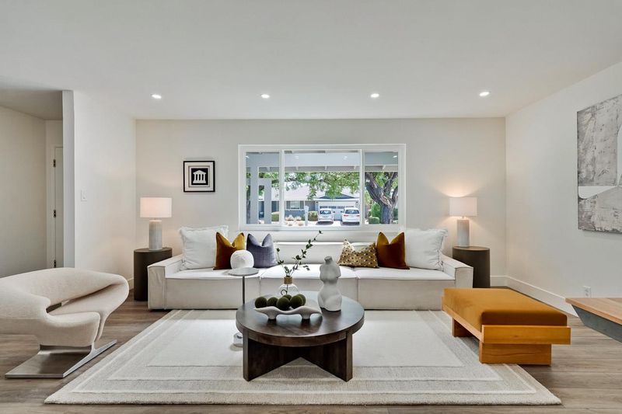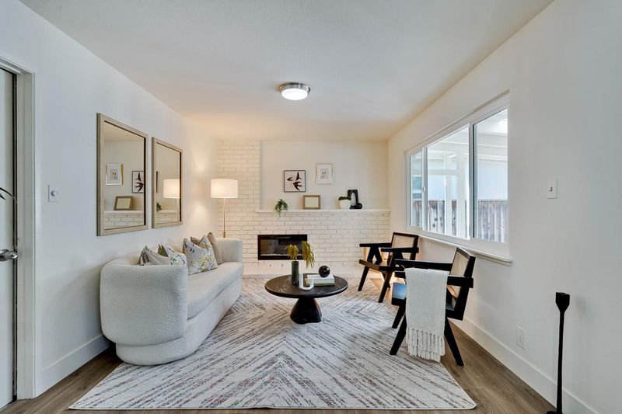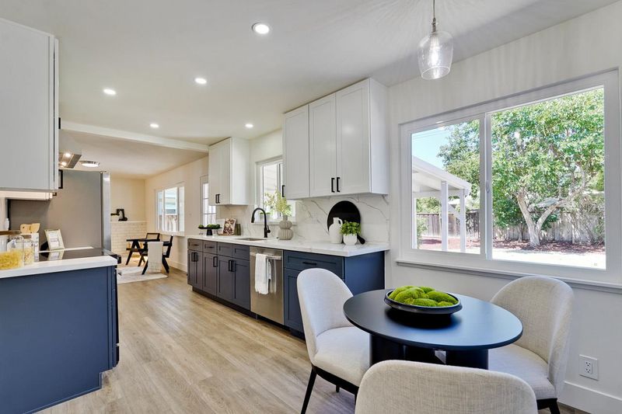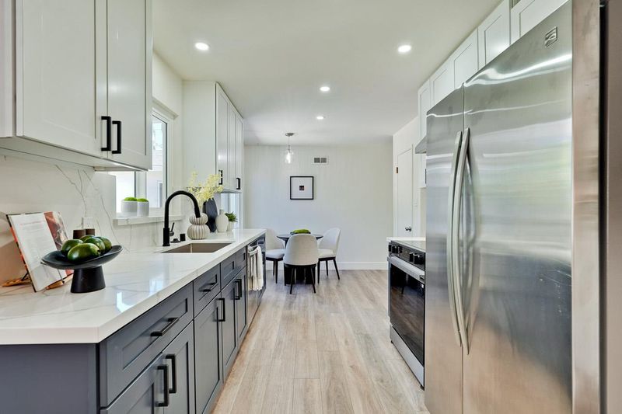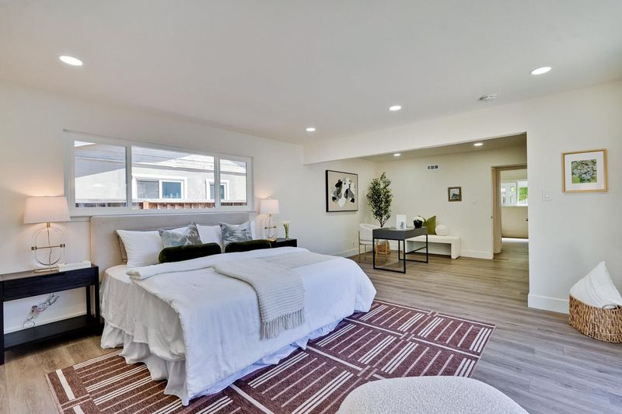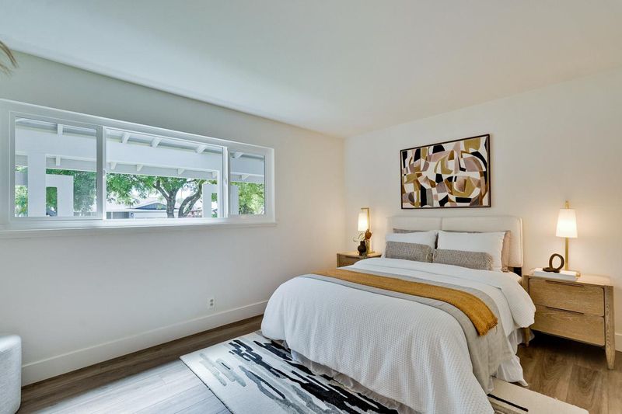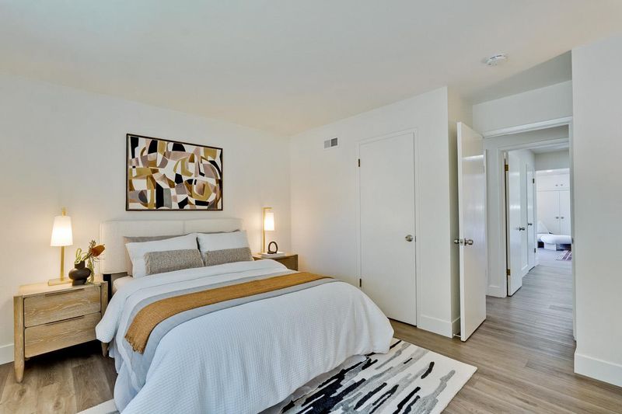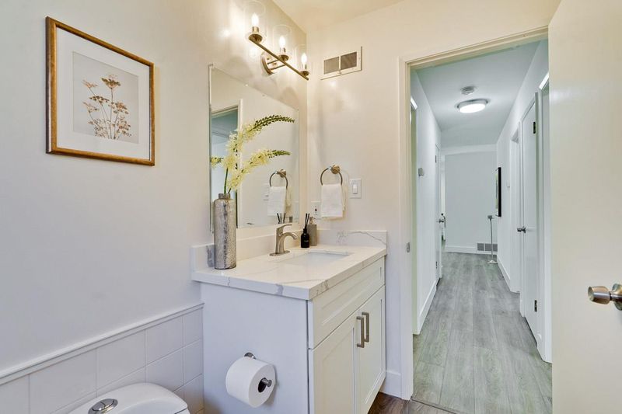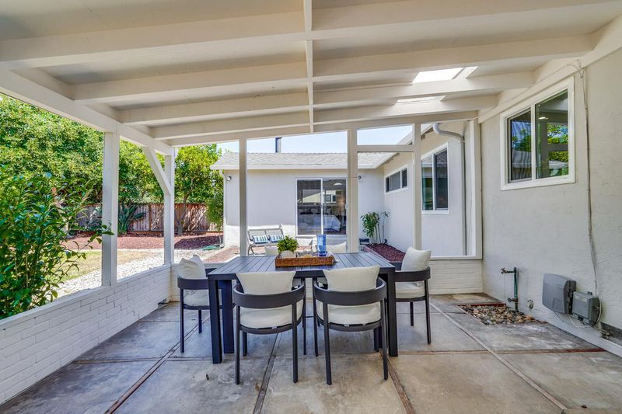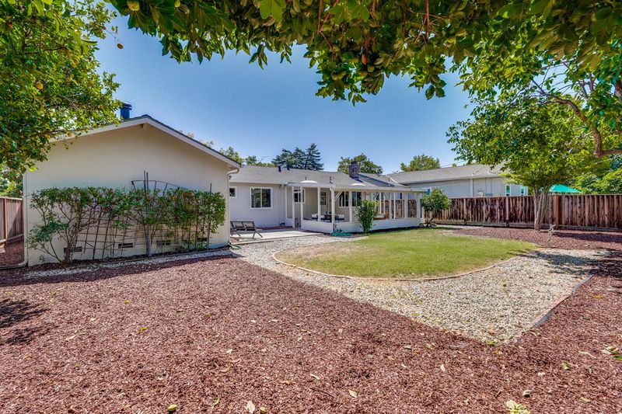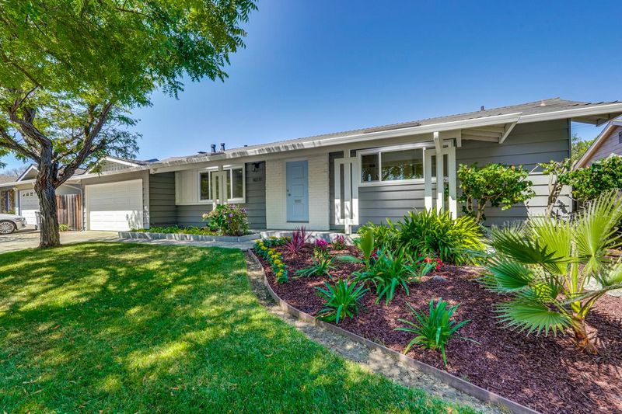
$2,999,888
1,662
SQ FT
$1,805
SQ/FT
10211 East Estates Drive
@ Richwood - 18 - Cupertino, Cupertino
- 3 Bed
- 2 Bath
- 2 Park
- 1,662 sqft
- CUPERTINO
-

-
Sat Aug 23, 1:30 pm - 4:30 pm
-
Sun Aug 24, 1:30 pm - 4:30 pm
Premium Cupertino location in a highly sought-after neighborhood with award-winning schools. This single-story ranch-style home features an open floor plan with a formal living and dining room, plus a separate family room with an electric fireplace perfect for both entertaining and everyday living. Recent upgrades include fresh interior paint, new flooring, a modern kitchen with updated countertops, cabinets, range, hood, and dishwasher, along with upgraded bathroom vanities, recessed lighting, and new windows throughout creating a stylish, move-in ready home. Set on a large, level lot and surrounded by newer custom residences, the property also offers a rare opportunity to expand or build your dream estate. Approved remodeling and addition plans for a total of 3,347 sq. ft. living space are in the final stages of review with the City of Cupertino. Just minutes from Main Street Cupertino dining and shopping, and close to top-rated Cupertino schools, this home blends comfort, potential, and prestige in one exceptional offering.
- Days on Market
- 2 days
- Current Status
- Active
- Original Price
- $2,999,888
- List Price
- $2,999,888
- On Market Date
- Aug 20, 2025
- Property Type
- Single Family Home
- Area
- 18 - Cupertino
- Zip Code
- 95014
- MLS ID
- ML82018586
- APN
- 369-08-007
- Year Built
- 1959
- Stories in Building
- 1
- Possession
- Unavailable
- Data Source
- MLSL
- Origin MLS System
- MLSListings, Inc.
Futures Academy - Cupertino
Private 6-12 Coed
Students: 60 Distance: 0.2mi
Bethel Lutheran School
Private PK-5 Elementary, Religious, Coed
Students: 151 Distance: 0.3mi
Cupertino High School
Public 9-12 Secondary
Students: 2305 Distance: 0.3mi
L. P. Collins Elementary School
Public K-5 Elementary
Students: 702 Distance: 0.4mi
D. J. Sedgwick Elementary School
Public PK-5 Elementary
Students: 617 Distance: 0.5mi
C. B. Eaton Elementary School
Public K-5 Elementary
Students: 497 Distance: 0.6mi
- Bed
- 3
- Bath
- 2
- Shower over Tub - 1, Stall Shower
- Parking
- 2
- Attached Garage
- SQ FT
- 1,662
- SQ FT Source
- Unavailable
- Lot SQ FT
- 7,420.0
- Lot Acres
- 0.17034 Acres
- Kitchen
- Countertop - Other, Countertop - Synthetic, Dishwasher, Garbage Disposal, Hood Over Range, Oven - Electric, Oven Range - Electric, Pantry, Refrigerator
- Cooling
- None
- Dining Room
- Dining Area in Living Room
- Disclosures
- Natural Hazard Disclosure
- Family Room
- Separate Family Room
- Flooring
- Vinyl / Linoleum
- Foundation
- Concrete Perimeter and Slab, Crawl Space
- Fire Place
- Family Room
- Heating
- Central Forced Air - Gas
- Laundry
- In Garage, Washer / Dryer
- Architectural Style
- Ranch
- Fee
- Unavailable
MLS and other Information regarding properties for sale as shown in Theo have been obtained from various sources such as sellers, public records, agents and other third parties. This information may relate to the condition of the property, permitted or unpermitted uses, zoning, square footage, lot size/acreage or other matters affecting value or desirability. Unless otherwise indicated in writing, neither brokers, agents nor Theo have verified, or will verify, such information. If any such information is important to buyer in determining whether to buy, the price to pay or intended use of the property, buyer is urged to conduct their own investigation with qualified professionals, satisfy themselves with respect to that information, and to rely solely on the results of that investigation.
School data provided by GreatSchools. School service boundaries are intended to be used as reference only. To verify enrollment eligibility for a property, contact the school directly.
