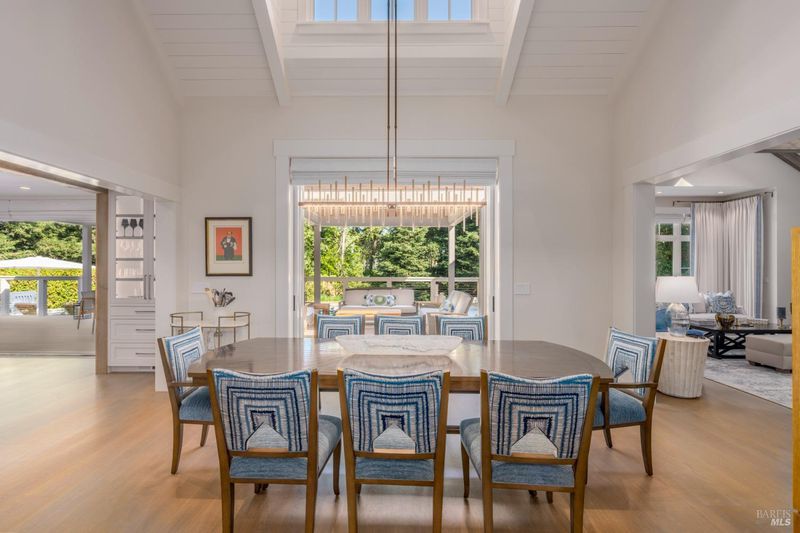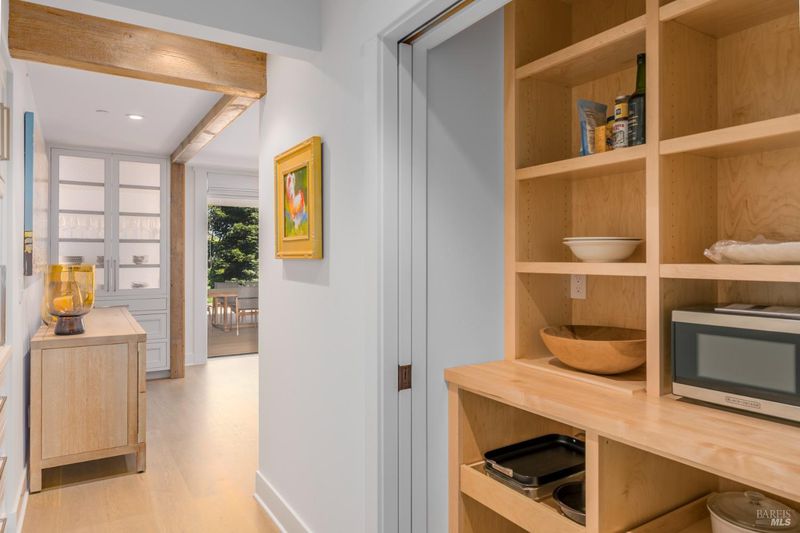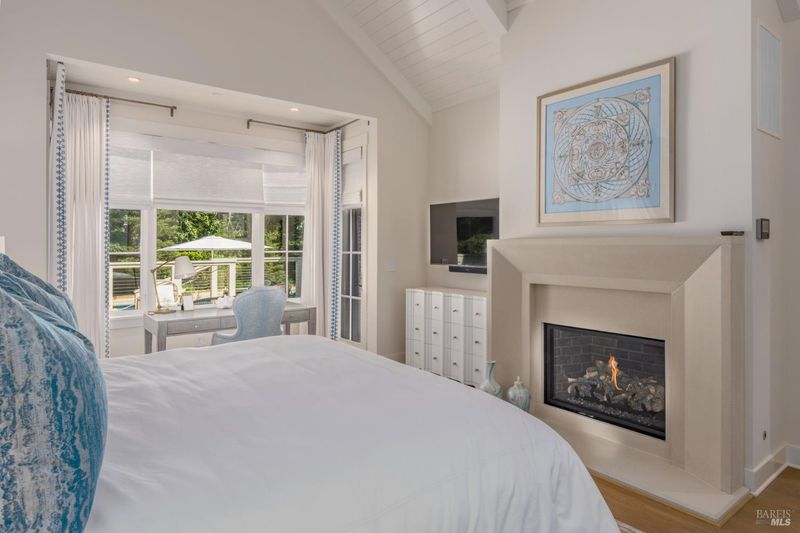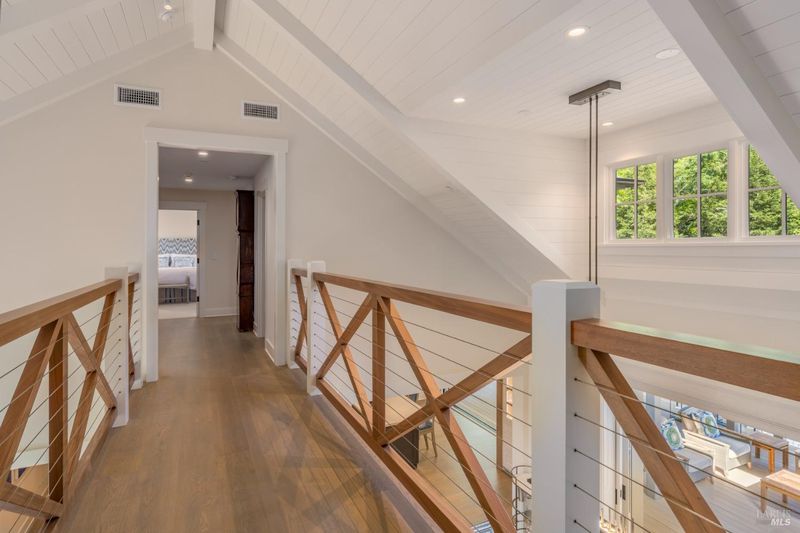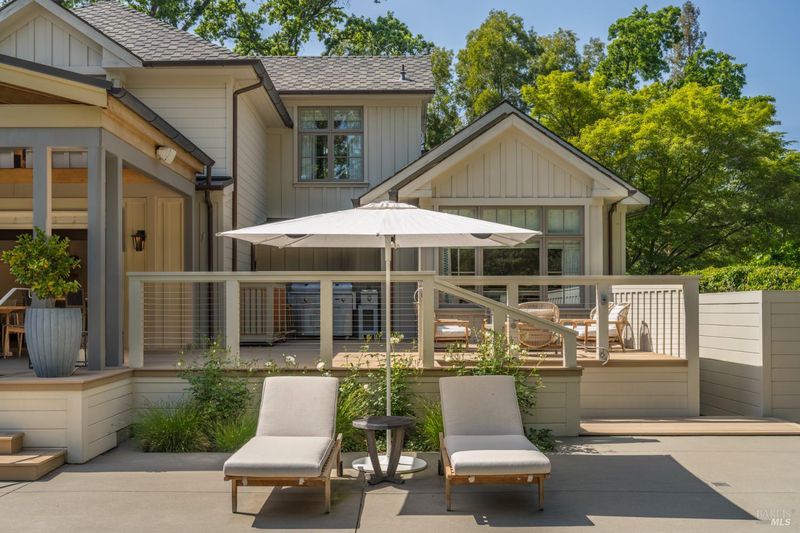
$6,650,000
3,738
SQ FT
$1,779
SQ/FT
1711 Spring Street
@ Allyn Ave - St. Helena
- 4 Bed
- 4 (3/1) Bath
- 4 Park
- 3,738 sqft
- St. Helena
-

-
Sun May 4, 2:00 pm - 4:00 pm
Located in the heart of downtown St. Helena, this residence has been thoughtfully designed for indoor-outdoor entertainment and idyllic living. The home was completely remodeled and has an effective year built date of 2015. The exterior amenities are as refined as the interior. Enjoy dining and lounging under the expansive patios, sit beside the fire pit, play bocce beneath redwoods, or take a dip in the 58 saltwater pool. The exterior is remarkably private and serene. Inside, the thoughtful floor plan and refined finishes create a comfortable retreat. The kitchen features top-of-the-line appliances and an open layout. A temperature controlled wine room with a glass display door is situated near the kitchen. The main level includes a generous office/den and an impressive primary suite complete with two closets, a sitting area with access to an outdoor balcony, and a spa-like bath. A living room and formal dining area bring the outdoors in through pocketing glass doors, large windows, lofty ceilings, and skylights. Upstairs, three guest bedrooms and two guest bathrooms create pleasant quarters for guests. Located just blocks from renowned restaurants, celebrated wineries, bespoke art galleries, and high-end boutiques of St. Helena's storied downtown.
- Days on Market
- 2 days
- Current Status
- Active
- Original Price
- $6,650,000
- List Price
- $6,650,000
- On Market Date
- May 2, 2025
- Property Type
- Single Family Residence
- Area
- St. Helena
- Zip Code
- 94574
- MLS ID
- 325030336
- APN
- 009-600-004-000
- Year Built
- 1980
- Stories in Building
- Unavailable
- Possession
- Close Of Escrow
- Data Source
- BAREIS
- Origin MLS System
St. Helena Catholic School
Private PK-8 Elementary, Religious, Coed
Students: 84 Distance: 0.3mi
Saint Helena Elementary School
Public 3-5 Elementary
Students: 241 Distance: 0.3mi
Saint Helena Primary School
Public K-2 Elementary
Students: 259 Distance: 0.4mi
Saint Helena High School
Public 9-12 Secondary
Students: 497 Distance: 0.5mi
The Young School
Private 1-6 Montessori, Elementary, Coed
Students: 25 Distance: 0.5mi
Robert Louis Stevenson Intermediate School
Public 6-8 Middle
Students: 270 Distance: 0.5mi
- Bed
- 4
- Bath
- 4 (3/1)
- Double Sinks, Jetted Tub, Quartz, Radiant Heat, Shower Stall(s), Tub, Walk-In Closet 2+, Window
- Parking
- 4
- Attached, Garage Door Opener
- SQ FT
- 3,738
- SQ FT Source
- Architect
- Lot SQ FT
- 16,248.0
- Lot Acres
- 0.373 Acres
- Pool Info
- Built-In, Gas Heat, Pool Cover, Pool Sweep, Salt Water
- Kitchen
- Breakfast Area, Island, Island w/Sink, Quartz Counter, Stone Counter
- Cooling
- Central
- Dining Room
- Dining/Living Combo, Formal Area, Skylight(s)
- Exterior Details
- Fire Pit
- Living Room
- Cathedral/Vaulted, Open Beam Ceiling, Skylight(s), View
- Flooring
- Carpet, Stone, Wood
- Foundation
- Concrete Perimeter
- Fire Place
- Gas Starter, Insert
- Heating
- Central, Radiant Floor
- Laundry
- Cabinets, Dryer Included, Ground Floor, Laundry Closet, Sink, Washer Included
- Upper Level
- Bedroom(s), Full Bath(s), Retreat
- Main Level
- Bedroom(s), Dining Room, Family Room, Full Bath(s), Garage, Kitchen, Living Room, Primary Bedroom
- Possession
- Close Of Escrow
- Architectural Style
- Craftsman, Farmhouse, Ranch, Traditional
- Fee
- $0
MLS and other Information regarding properties for sale as shown in Theo have been obtained from various sources such as sellers, public records, agents and other third parties. This information may relate to the condition of the property, permitted or unpermitted uses, zoning, square footage, lot size/acreage or other matters affecting value or desirability. Unless otherwise indicated in writing, neither brokers, agents nor Theo have verified, or will verify, such information. If any such information is important to buyer in determining whether to buy, the price to pay or intended use of the property, buyer is urged to conduct their own investigation with qualified professionals, satisfy themselves with respect to that information, and to rely solely on the results of that investigation.
School data provided by GreatSchools. School service boundaries are intended to be used as reference only. To verify enrollment eligibility for a property, contact the school directly.





