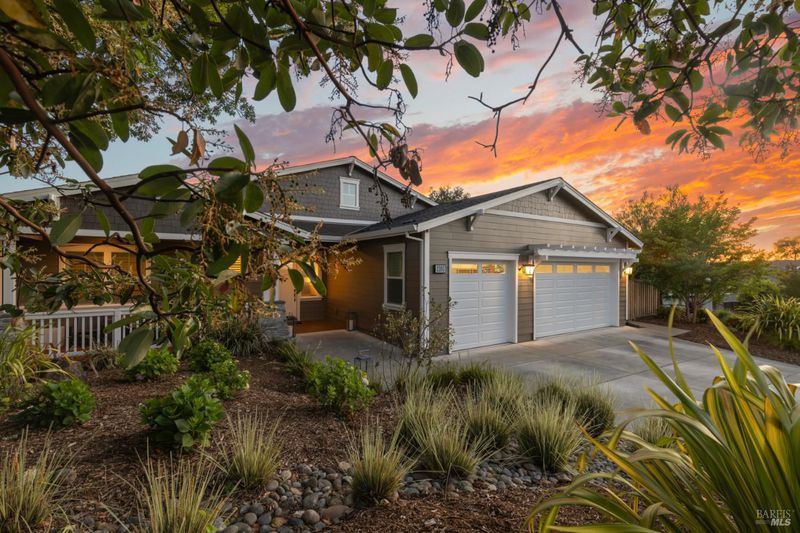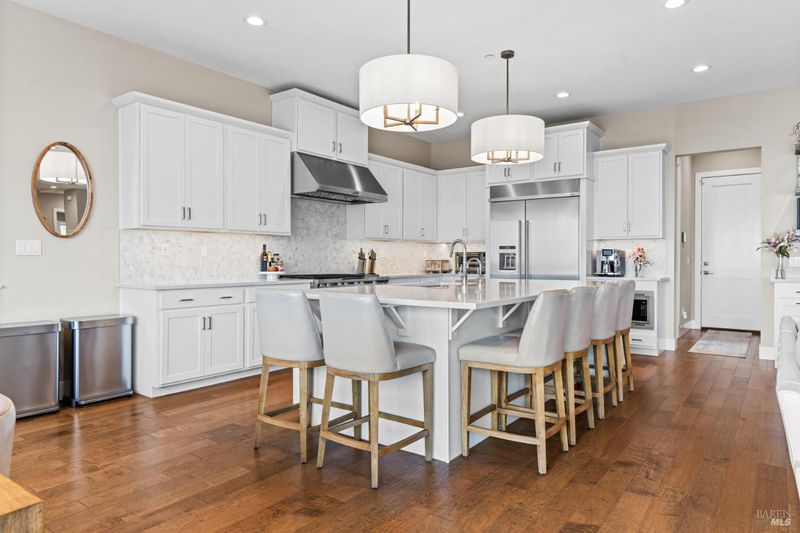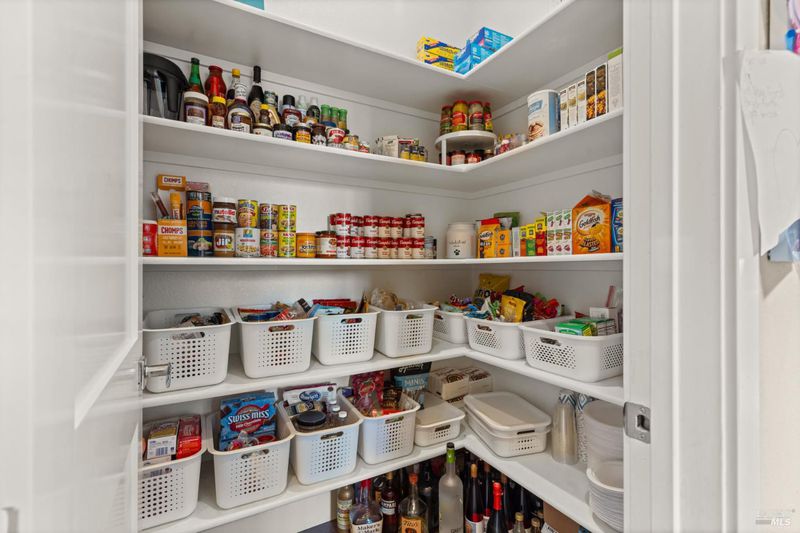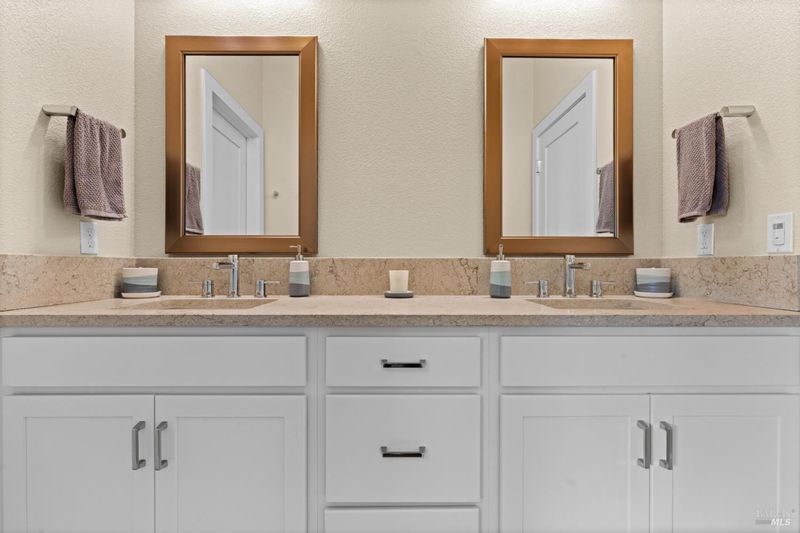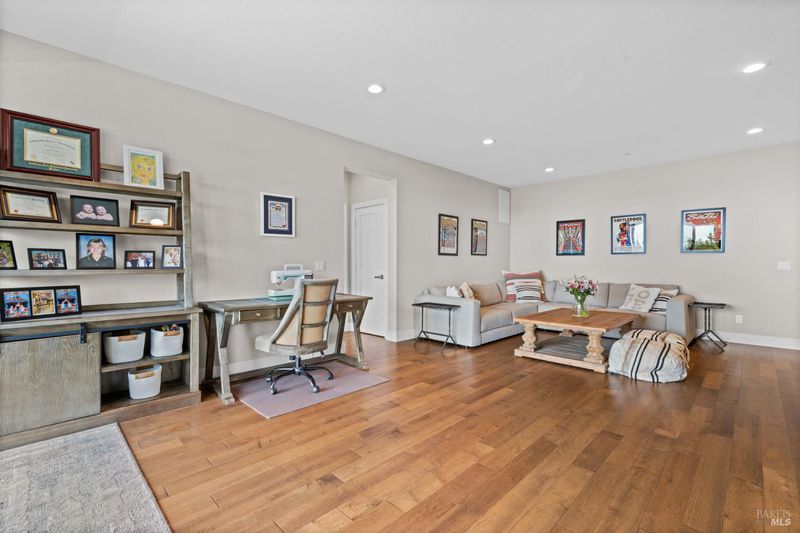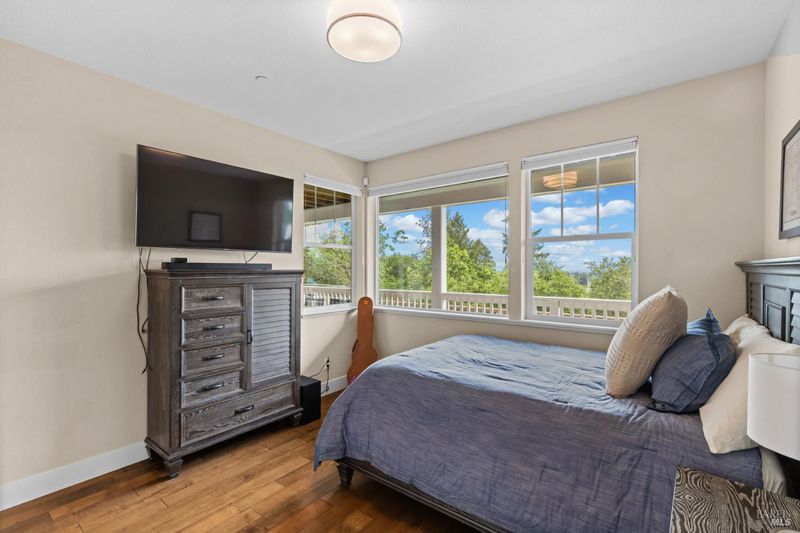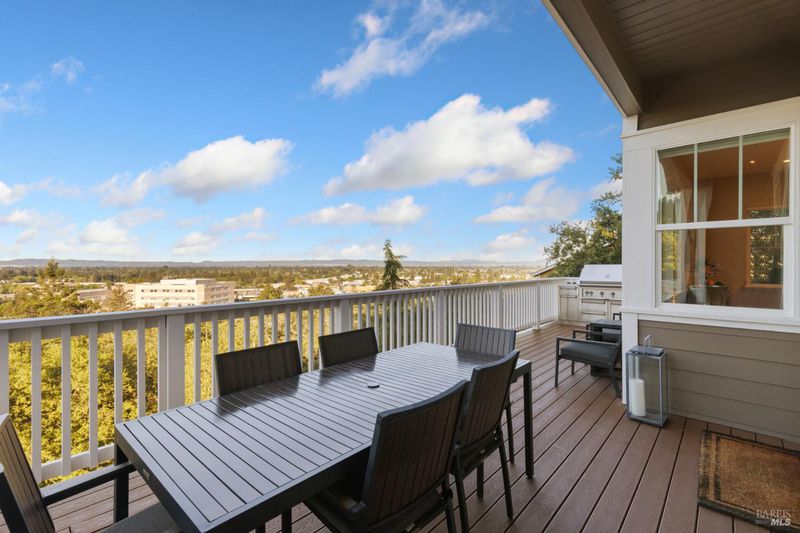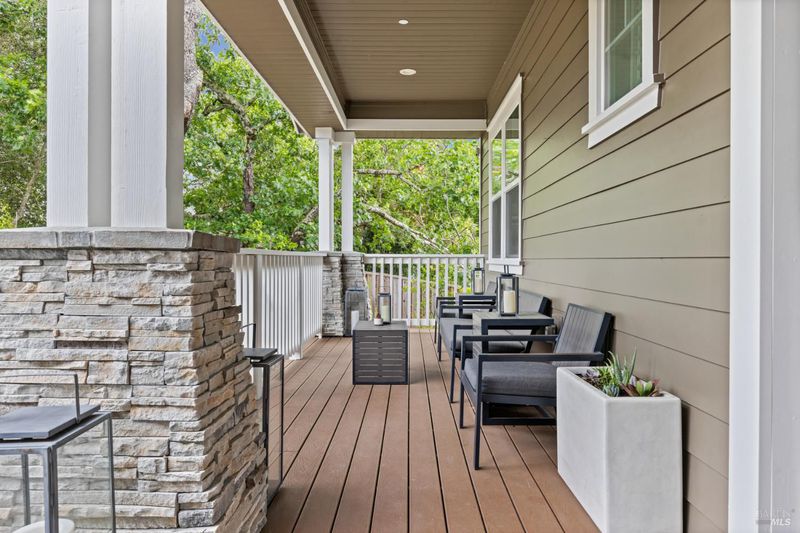
$1,875,000
4,022
SQ FT
$466
SQ/FT
3393 Lake Park Court
@ Bicentennial - Santa Rosa-Northeast, Santa Rosa
- 5 Bed
- 5 (4/1) Bath
- 6 Park
- 4,022 sqft
- Santa Rosa
-

-
Sun May 25, 1:00 pm - 3:00 pm
Welcome to this stunning 4,022 square foot residence situated on a .63 acre parcel, nestled in a gated enclave of high-quality semi-custom homes. Enjoy expansive views of Santa Rosa from the private deck, perfect for entertaining or relaxing. The open floorplan features 5 spacious bedrooms and 4.5 baths. The main level offers a well-appointed primary suite, a second bedroom and full bath, a chef's kitchen, and an open great room designed for comfort and style. Downstairs, discover three additional bedrooms, two full baths, and a large bonus/game room ideal for gatherings or recreation. The home includes a 3-car garage, a flat, usable backyard, and a garden area to enjoy the outdoors. Ideally located near Hwy 101, shopping, dining, and excellent schools. This exceptional home offers space, privacy, and convenience in one of Santa Rosa's most desirable neighborhoods.
- Days on Market
- 5 days
- Current Status
- Active
- Original Price
- $1,875,000
- List Price
- $1,875,000
- On Market Date
- May 19, 2025
- Property Type
- Single Family Residence
- Area
- Santa Rosa-Northeast
- Zip Code
- 95403
- MLS ID
- 325045734
- APN
- 173-040-020-000
- Year Built
- 2018
- Stories in Building
- Unavailable
- Possession
- Close Of Escrow
- Data Source
- BAREIS
- Origin MLS System
Anova Center for Education
Private K-12
Students: 200 Distance: 0.5mi
Pivot Online Charter - North Bay
Charter K-12 Coed
Students: 31 Distance: 0.6mi
Lattice Educational Services School
Private K-12 Special Education, Combined Elementary And Secondary, Coed
Students: 46 Distance: 0.8mi
Calvary Chapel Christian Academy
Private K-12 Religious, Nonprofit
Students: NA Distance: 0.8mi
Lewis Opportunity School
Public 7-12 Opportunity Community
Students: 8 Distance: 0.9mi
Steele Lane Elementary School
Public K-6 Elementary
Students: 420 Distance: 1.0mi
- Bed
- 5
- Bath
- 5 (4/1)
- Shower Stall(s), Stone, Tile, Tub, Walk-In Closet
- Parking
- 6
- Attached, Side-by-Side
- SQ FT
- 4,022
- SQ FT Source
- Assessor Auto-Fill
- Lot SQ FT
- 27,669.0
- Lot Acres
- 0.6352 Acres
- Kitchen
- Island, Slab Counter
- Cooling
- Central
- Dining Room
- Dining/Family Combo, Formal Area
- Exterior Details
- Entry Gate
- Family Room
- Great Room
- Living Room
- Deck Attached, Great Room
- Foundation
- Concrete Perimeter
- Fire Place
- Family Room, Gas Starter
- Heating
- Central
- Laundry
- Electric, Hookups Only, Inside Room
- Main Level
- Bedroom(s), Dining Room, Family Room, Garage, Kitchen, Primary Bedroom, Street Entrance
- Views
- City, Hills, Mountains, Panoramic
- Possession
- Close Of Escrow
- Architectural Style
- Craftsman, Other
- Fee
- $0
MLS and other Information regarding properties for sale as shown in Theo have been obtained from various sources such as sellers, public records, agents and other third parties. This information may relate to the condition of the property, permitted or unpermitted uses, zoning, square footage, lot size/acreage or other matters affecting value or desirability. Unless otherwise indicated in writing, neither brokers, agents nor Theo have verified, or will verify, such information. If any such information is important to buyer in determining whether to buy, the price to pay or intended use of the property, buyer is urged to conduct their own investigation with qualified professionals, satisfy themselves with respect to that information, and to rely solely on the results of that investigation.
School data provided by GreatSchools. School service boundaries are intended to be used as reference only. To verify enrollment eligibility for a property, contact the school directly.
