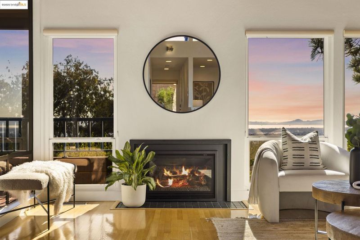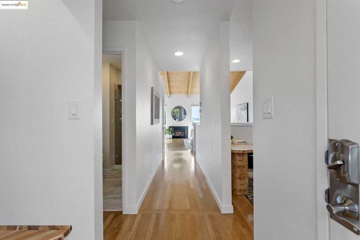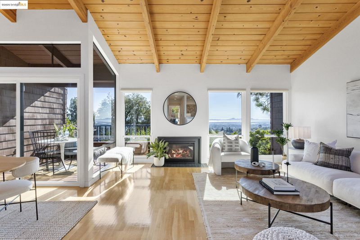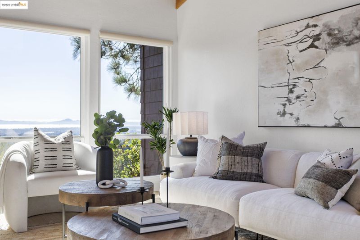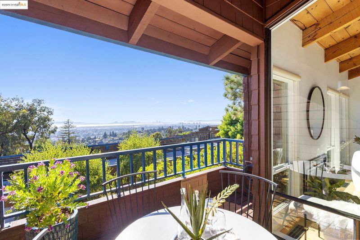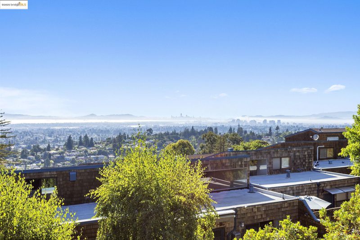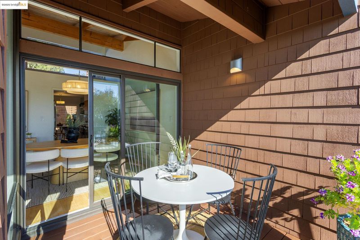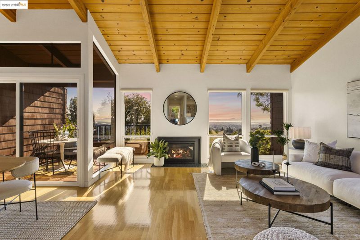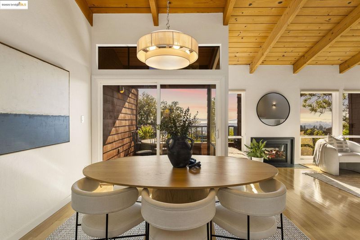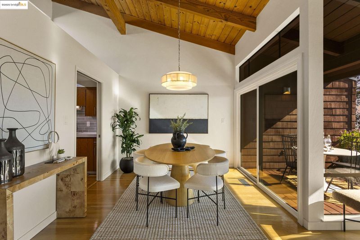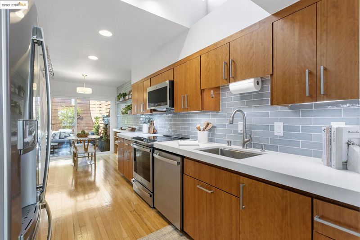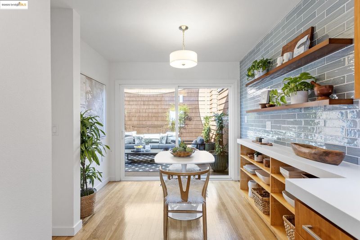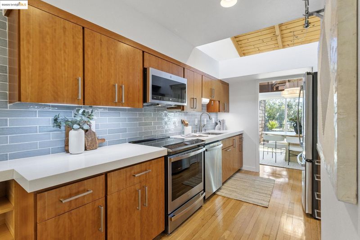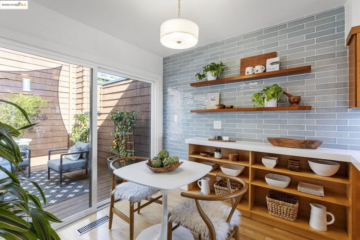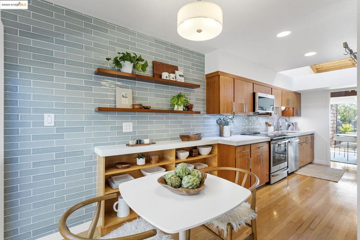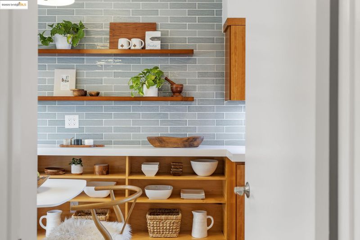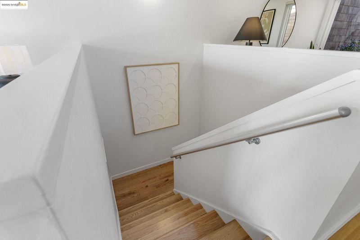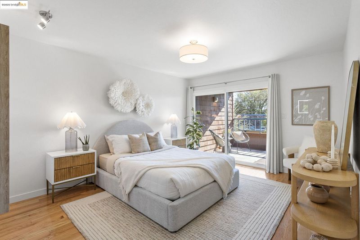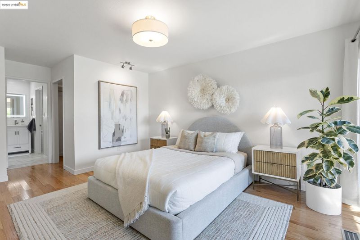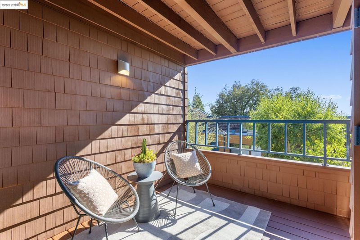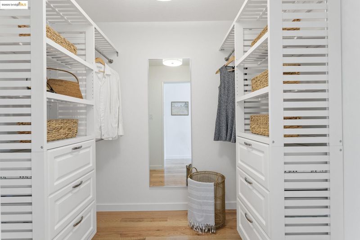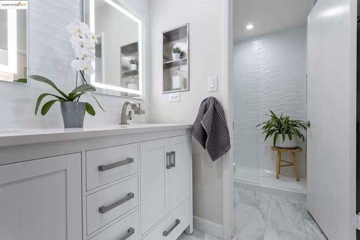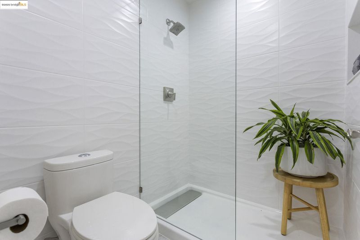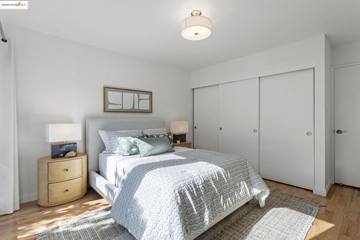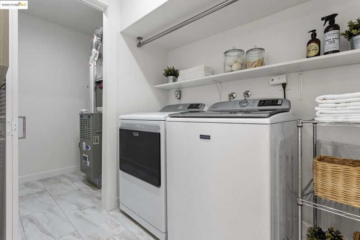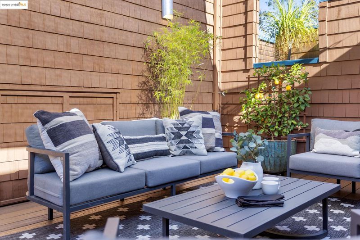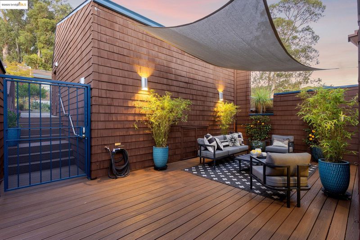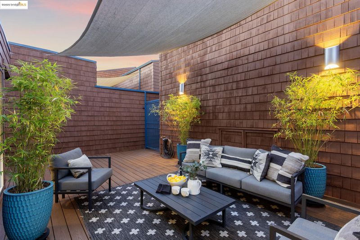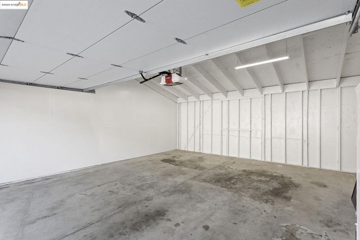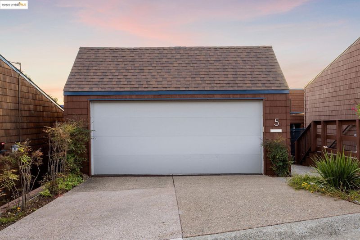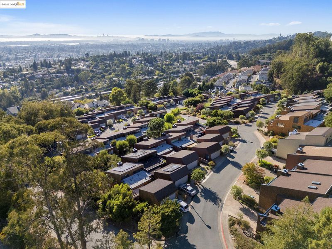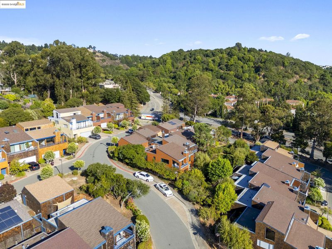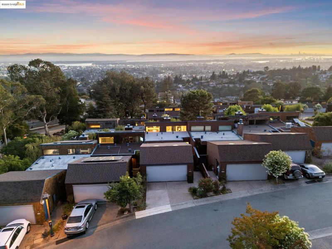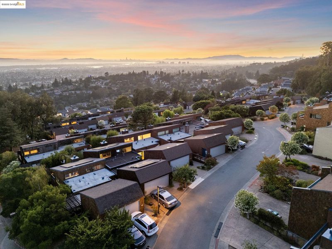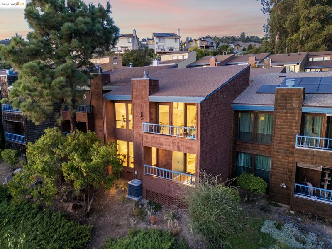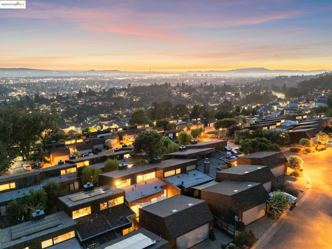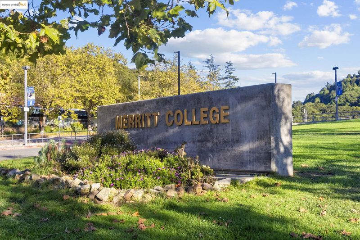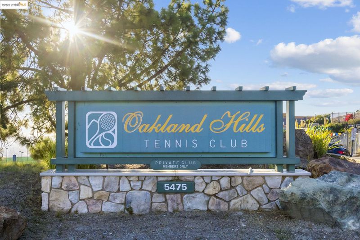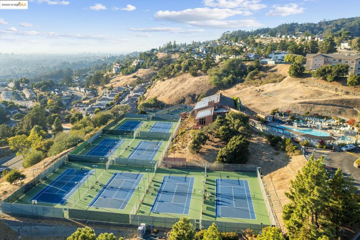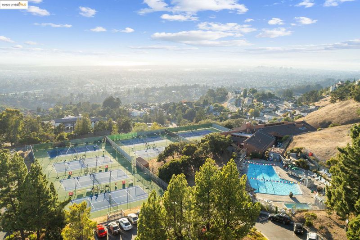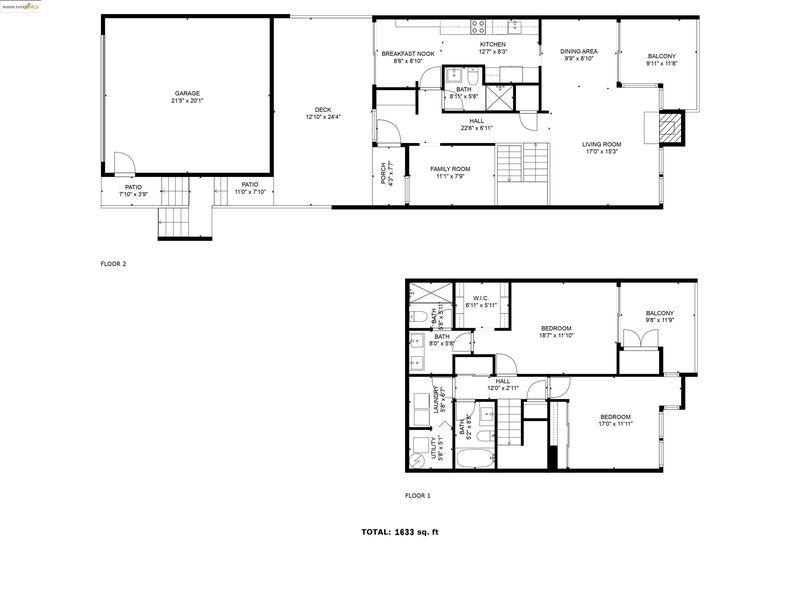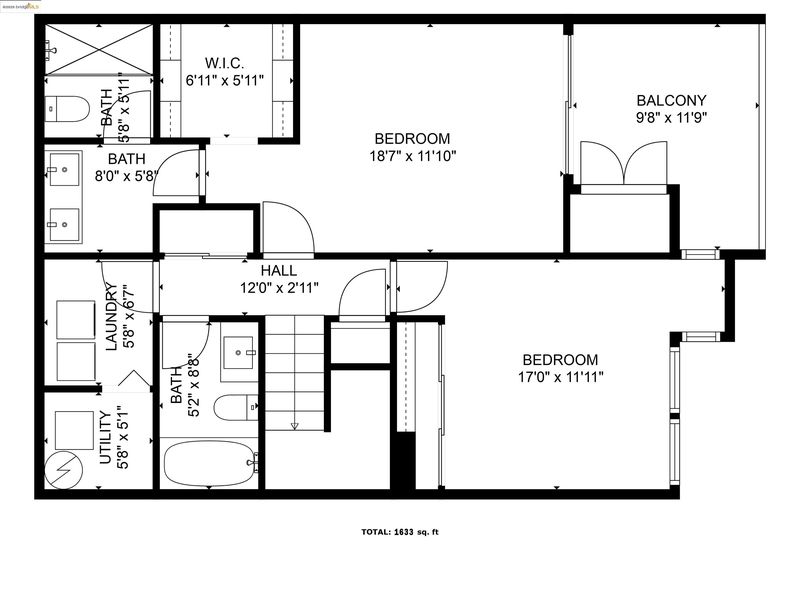
$899,000
1,633
SQ FT
$551
SQ/FT
5 Sereno Cir
@ Redwood Road - Crestmont, Oakland
- 2 Bed
- 3 Bath
- 2 Park
- 1,633 sqft
- Oakland
-

-
Sun Sep 14, 2:00 pm - 4:00 pm
Stunning and in pristine condition - 2+ bdrm, 3 bath townhome with 3 decks - amazing san francisco views, primary suite with walk in closet, detached 2 car garage. Redwood Hills Homeowners Assoc wtih community salt water pool!
5 Sereno Circle is a stunning 2+BD/3BA townhome in the Redwood Hills HOA community of Oakland’s Crestmont neighborhood. Panoramic views of SF, Bay Bridge and the Golden Gate Bridge with 3 decks - one for privacy and entertaining, and two others for incredible bay views. Spanning 1,633 sq. ft., it offers comfort and style w/ spacious bedrooms & exclusive community amenities, including a pool. This home features a bright updated kitchen with GE Profile appliances featuring an induction range, misty blue glazed ceramic spanish tile, custom quartz countertops & private deck, plus an open living/dining area with high ceilings, gas fireplace & sweeping Bay views. The bonus room serves as an office or 3rd bedroom option. The lower level includes a primary suite with private deck, walk-in closet & recently completed spa-like bath w/ full tile walls, quartz counters, double sink & walk in shower. The 2nd bedroom is perfect for a guest with beautiful nature views, full recently updated shower over tub, large laundry room & storage. Detached 2-car garage, plus 2 car additional parking, community pool, and recent updates include: Air conditioning, roof replaced, shingles sealed, new decking material on large deck, hardwood floors installed lower level, dual-pane windows.
- Current Status
- Active
- Original Price
- $899,000
- List Price
- $899,000
- On Market Date
- Sep 4, 2025
- Property Type
- Townhouse
- D/N/S
- Crestmont
- Zip Code
- 94619
- MLS ID
- 41110401
- APN
- 37257116
- Year Built
- 1972
- Stories in Building
- 2
- Possession
- Close Of Escrow
- Data Source
- MAXEBRDI
- Origin MLS System
- Bridge AOR
Carl B. Munck Elementary School
Public K-5 Elementary
Students: 228 Distance: 0.2mi
Oakland Hebrew Day School
Private K-8 Religious, Coed
Students: 139 Distance: 0.4mi
Community Day School
Public 9-12 Opportunity Community
Students: 25 Distance: 0.5mi
Oakland Community Day Middle School
Public 6-8 Opportunity Community
Students: 9 Distance: 0.5mi
First Covenant Treehouse Preschool & Kindergarten
Private K Preschool Early Childhood Center, Religious, Coed
Students: 107 Distance: 0.5mi
Redwood Heights Elementary School
Public K-5 Elementary
Students: 372 Distance: 0.5mi
- Bed
- 2
- Bath
- 3
- Parking
- 2
- Detached, Space Per Unit - 2, Garage Faces Front, Garage Door Opener, Uncovered Park Spaces 2+
- SQ FT
- 1,633
- SQ FT Source
- Public Records
- Lot SQ FT
- 2,325.0
- Lot Acres
- 0.05 Acres
- Pool Info
- In Ground, Community
- Kitchen
- Dishwasher, Electric Range, Microwave, Refrigerator, Dryer, Washer, Gas Water Heater, ENERGY STAR Qualified Appliances, Stone Counters, Eat-in Kitchen, Electric Range/Cooktop, Skylight(s), Updated Kitchen, Wet Bar
- Cooling
- Central Air
- Disclosures
- Disclosure Package Avail
- Entry Level
- 1
- Exterior Details
- Entry Gate, Landscape Back, Landscape Front
- Flooring
- Hardwood Flrs Throughout, Tile
- Foundation
- Fire Place
- Insert, Gas
- Heating
- Forced Air
- Laundry
- 220 Volt Outlet, Dryer, Laundry Room, Washer, In Unit
- Main Level
- 1 Bath, Other, Main Entry
- Views
- Bay, Bay Bridge, City Lights, San Francisco, Bridge(s)
- Possession
- Close Of Escrow
- Basement
- Crawl Space
- Architectural Style
- Brown Shingle
- Non-Master Bathroom Includes
- Shower Over Tub, Tub, Updated Baths
- Construction Status
- Existing
- Additional Miscellaneous Features
- Entry Gate, Landscape Back, Landscape Front
- Location
- Landscaped
- Pets
- Cats OK, Dogs OK, Number Limit
- Roof
- Composition Shingles
- Water and Sewer
- Public
- Fee
- $531
MLS and other Information regarding properties for sale as shown in Theo have been obtained from various sources such as sellers, public records, agents and other third parties. This information may relate to the condition of the property, permitted or unpermitted uses, zoning, square footage, lot size/acreage or other matters affecting value or desirability. Unless otherwise indicated in writing, neither brokers, agents nor Theo have verified, or will verify, such information. If any such information is important to buyer in determining whether to buy, the price to pay or intended use of the property, buyer is urged to conduct their own investigation with qualified professionals, satisfy themselves with respect to that information, and to rely solely on the results of that investigation.
School data provided by GreatSchools. School service boundaries are intended to be used as reference only. To verify enrollment eligibility for a property, contact the school directly.
