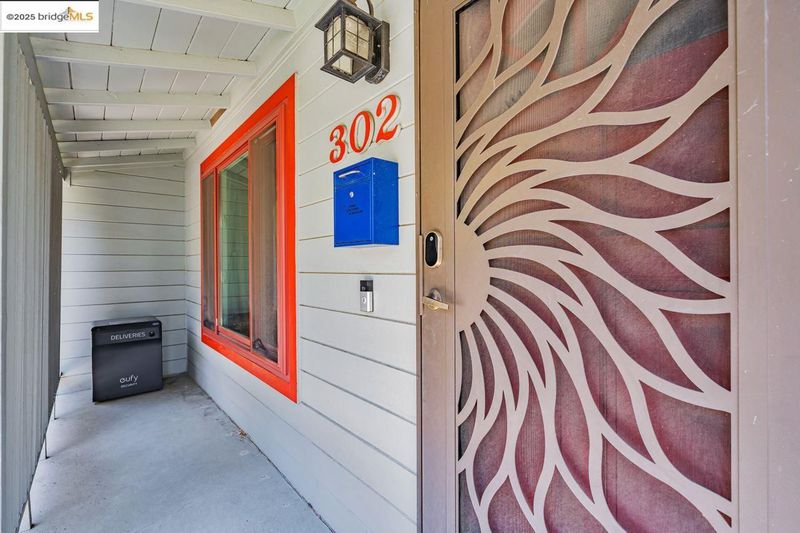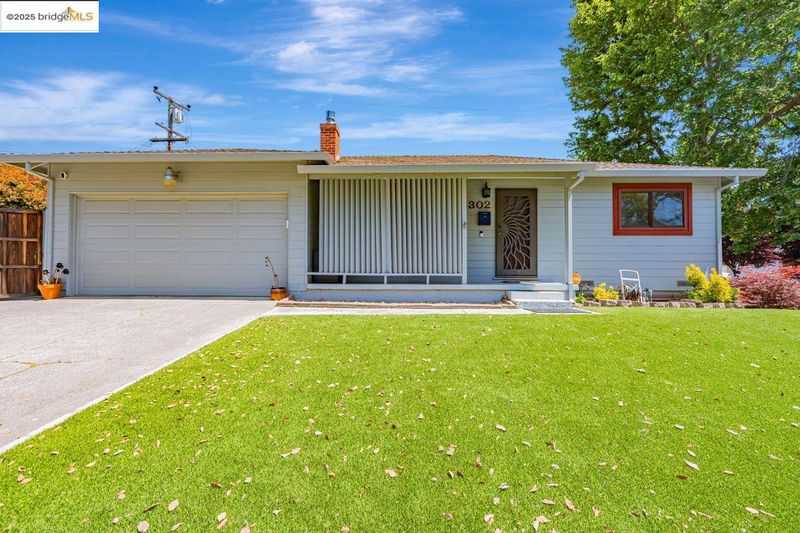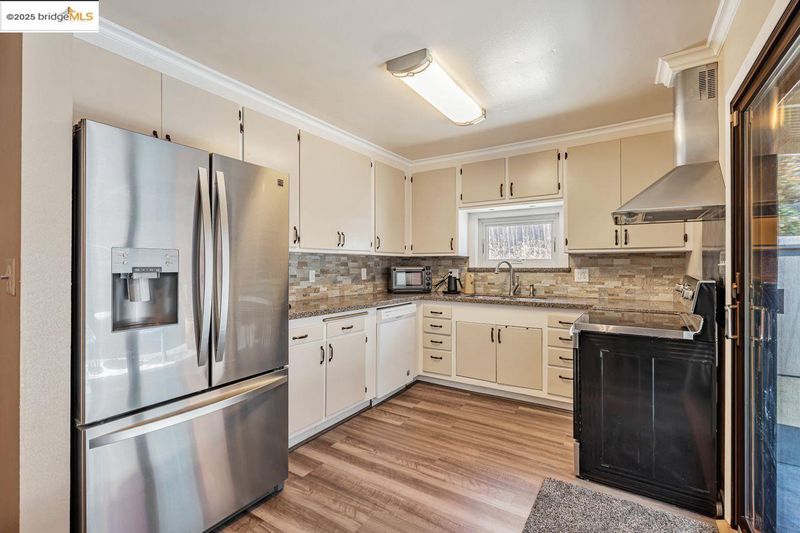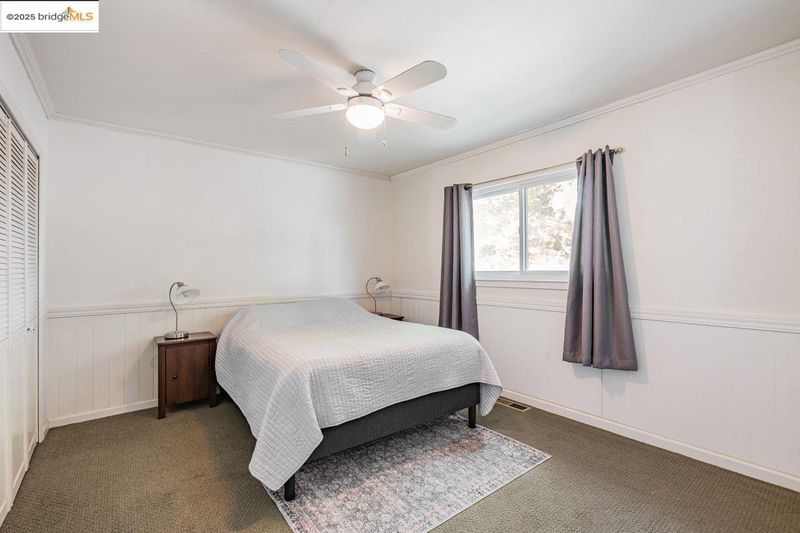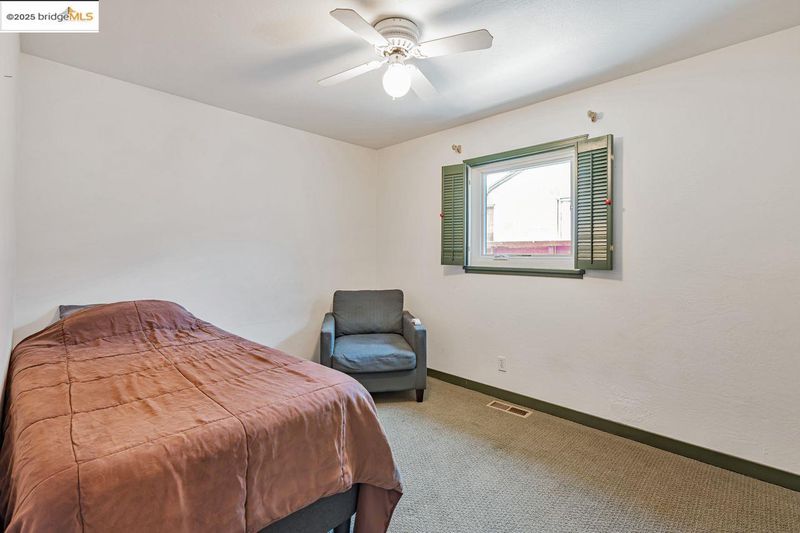
$515,000
1,180
SQ FT
$436
SQ/FT
302 Parkwood Dr
@ Springs RD - Vallejo Annex, Vallejo
- 3 Bed
- 2 Bath
- 1 Park
- 1,180 sqft
- Vallejo
-

Welcome to the Sweetest Corner Jewel This charming corner-lot home is a true gem with a classic, well-designed floor plan offering generous space and timeless appeal. Beautiful hardwood floors flow throughout, enhancing the character and warmth of this 3-bedroom, 2-bathroom residence. The updated kitchen serves as the heart of the home, featuring welcoming cabinetry, ample counter space, and coordinating appliances that support both everyday living and entertaining. Its open layout naturally connects to the main living areas, creating a seamless, airy feel. The primary suite offers essential comfort, while the two additional bedrooms provide flexibility for various living arrangements—ideal for families, guests, or a home office. The layout is both practical and pride-inspiring. The exterior is just as impressive, with a spacious yard that brings joy from front to back. Whether you're relaxing out front or hosting in the backyard, this home offers curb appeal and outdoor potential in equal measure. Conveniently located between well-connected streets, this home provides easy access to the surrounding community, making everyday errands and commutes a breeze.
- Current Status
- New
- Original Price
- $515,000
- List Price
- $515,000
- On Market Date
- May 17, 2025
- Property Type
- Detached
- D/N/S
- Vallejo Annex
- Zip Code
- 94591
- MLS ID
- 41097931
- APN
- 0069192330
- Year Built
- 1954
- Stories in Building
- 1
- Possession
- Negotiable
- Data Source
- MAXEBRDI
- Origin MLS System
- Bridge AOR
Vallejo Charter School
Charter K-8 Elementary, Core Knowledge
Students: 463 Distance: 0.2mi
Hogan Middle School
Public 6-8 Middle
Students: 847 Distance: 0.5mi
St. Catherine Of Siena School
Private K-8 Elementary, Religious, Coed
Students: 285 Distance: 0.5mi
Cave Language Academy
Public K-8 Elementary
Students: 389 Distance: 0.6mi
Annie Pennycook Elementary School
Public K-5 Elementary
Students: 600 Distance: 0.6mi
Steffan Manor Elementary School
Public K-5 Elementary
Students: 571 Distance: 0.8mi
- Bed
- 3
- Bath
- 2
- Parking
- 1
- Attached
- SQ FT
- 1,180
- SQ FT Source
- Public Records
- Lot SQ FT
- 4,791.0
- Lot Acres
- 0.11 Acres
- Pool Info
- None
- Kitchen
- Solar Water Heater Owned, Dishwasher, Free-Standing Range, Refrigerator, Counter - Solid Surface, Range/Oven Free Standing, Updated Kitchen
- Cooling
- Central Air
- Disclosures
- Nat Hazard Disclosure
- Entry Level
- Exterior Details
- Front Yard, Garden/Play, Side Yard
- Flooring
- Hardwood Flrs Throughout
- Foundation
- Fire Place
- Living Room
- Heating
- Central
- Laundry
- Dryer, In Garage, Washer, Electric
- Main Level
- 2 Bedrooms, 3 Bedrooms
- Possession
- Negotiable
- Architectural Style
- Traditional
- Construction Status
- Existing
- Additional Miscellaneous Features
- Front Yard, Garden/Play, Side Yard
- Location
- Corner Lot, Level
- Roof
- Composition
- Water and Sewer
- Water District
- Fee
- Unavailable
MLS and other Information regarding properties for sale as shown in Theo have been obtained from various sources such as sellers, public records, agents and other third parties. This information may relate to the condition of the property, permitted or unpermitted uses, zoning, square footage, lot size/acreage or other matters affecting value or desirability. Unless otherwise indicated in writing, neither brokers, agents nor Theo have verified, or will verify, such information. If any such information is important to buyer in determining whether to buy, the price to pay or intended use of the property, buyer is urged to conduct their own investigation with qualified professionals, satisfy themselves with respect to that information, and to rely solely on the results of that investigation.
School data provided by GreatSchools. School service boundaries are intended to be used as reference only. To verify enrollment eligibility for a property, contact the school directly.
