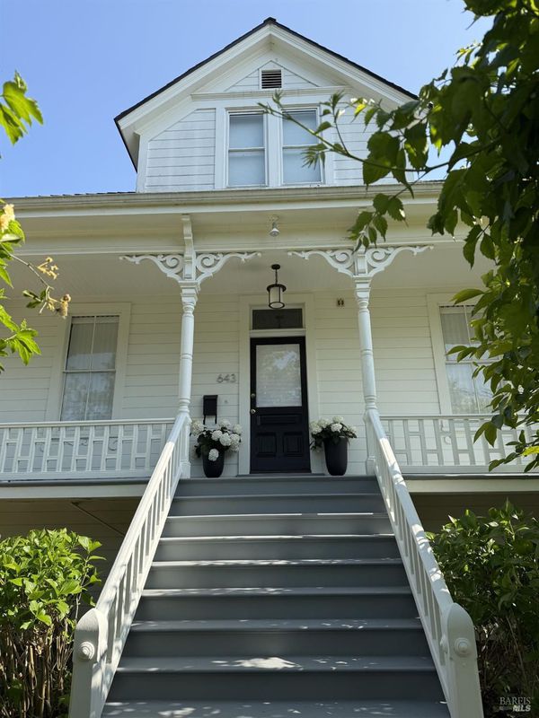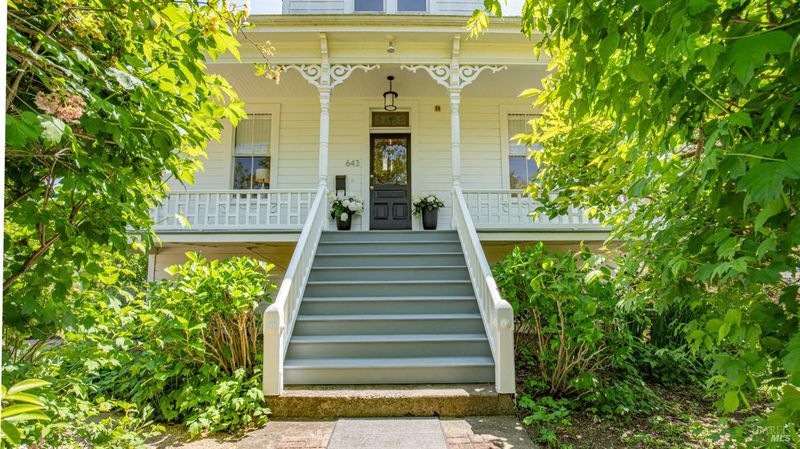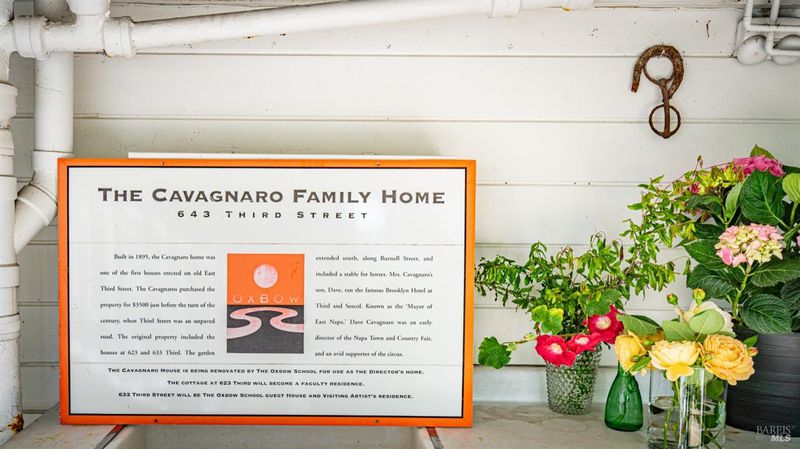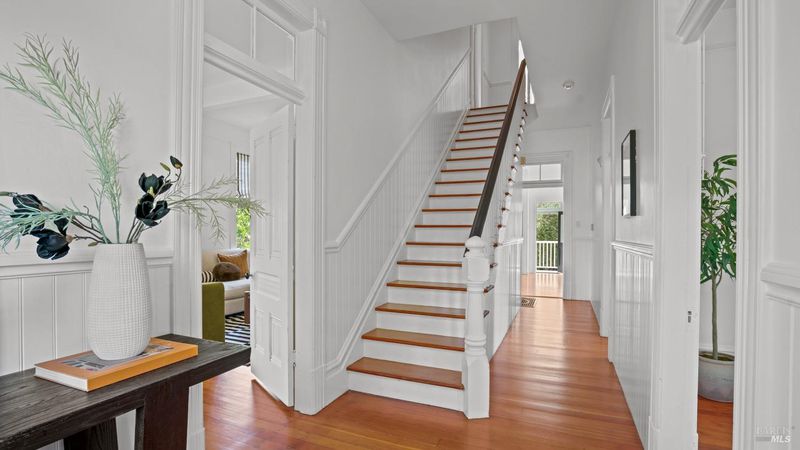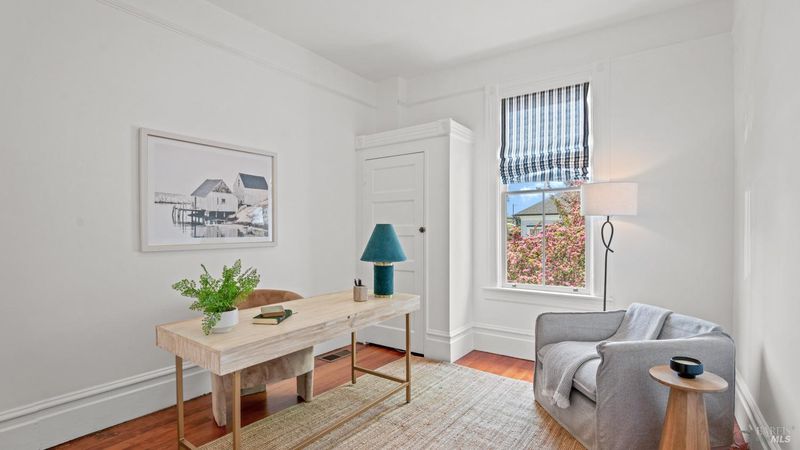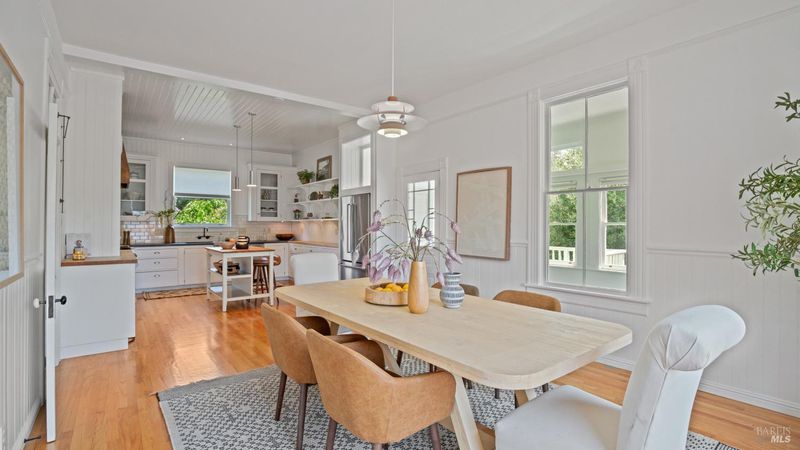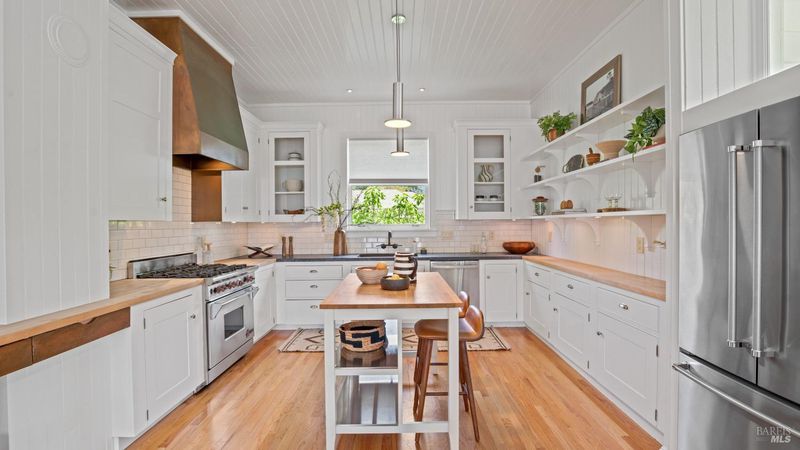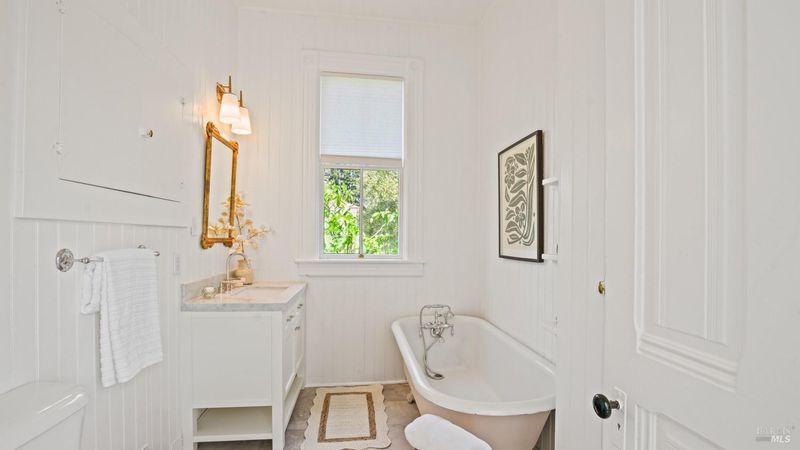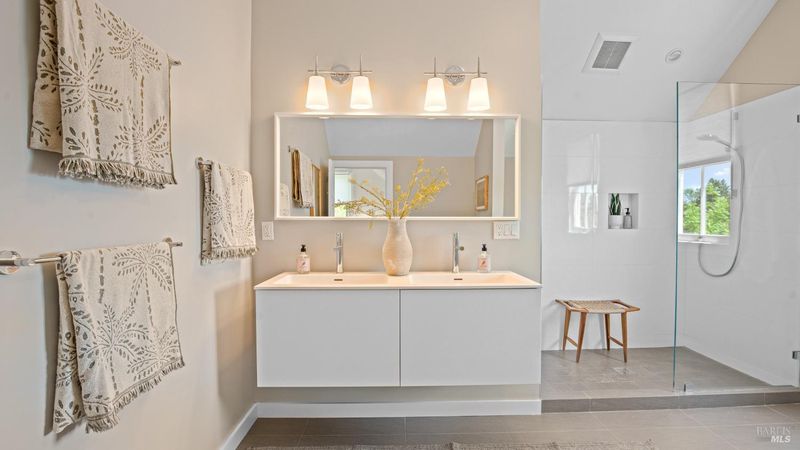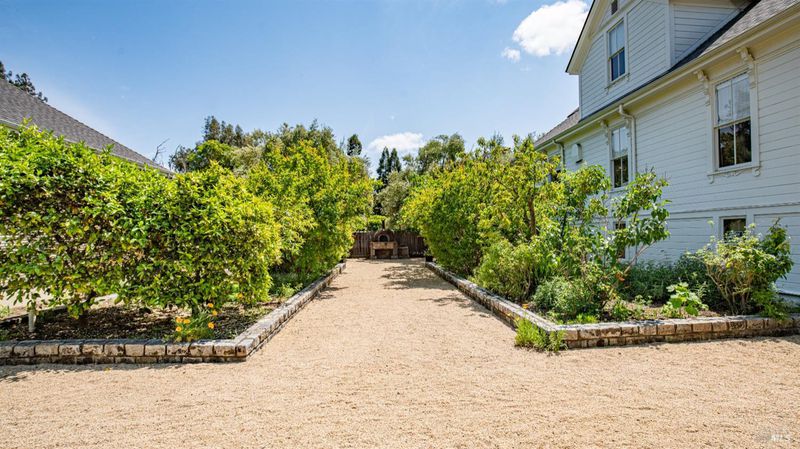
$1,588,000
1,504
SQ FT
$1,056
SQ/FT
643 3rd Street
@ Burnell - Napa
- 3 Bed
- 3 Bath
- 2 Park
- 1,504 sqft
- Napa
-

A Historic Victorian Queen Anne-style home in Old Town Napa, is an exquisite blend of old world charm and modern elegance. This iconic property showcases the grandeur and intricate detailing typical of Queen Anne architecture, featuring a distinctive asymmetrical facade with ornate woodwork, a steeply pitched roof, and towers that offer a whimsical, yet stately presence. The home is set in a prime location in Old Town Napa. A neighborhood renowned for its rich history, tree-lined streets, and proximity to the area's vibrant wine culture and world class dining. The yard has mature roses, fruit trees and various other flowering bushes.
- Days on Market
- 1 day
- Current Status
- Active
- Original Price
- $1,588,000
- List Price
- $1,588,000
- On Market Date
- May 7, 2025
- Property Type
- Single Family Residence
- Area
- Napa
- Zip Code
- 94559
- MLS ID
- 325040858
- APN
- 006-142-012-000
- Year Built
- 1895
- Stories in Building
- Unavailable
- Possession
- Close Of Escrow
- Data Source
- BAREIS
- Origin MLS System
The Oxbow School
Private 11-12 Coed
Students: 78 Distance: 0.1mi
Alta Heights Elementary School
Public K-5 Elementary
Students: 295 Distance: 0.5mi
St. John The Baptist Catholic
Private K-8 Elementary, Religious, Coed
Students: 147 Distance: 0.5mi
Blue Oak School
Private K-8 Nonprofit
Students: 145 Distance: 0.6mi
New Technology High School
Public 9-12 Alternative, Coed
Students: 417 Distance: 0.7mi
Shearer Charter School
Public K-5 Elementary
Students: 480 Distance: 0.8mi
- Bed
- 3
- Bath
- 3
- Double Sinks, Low-Flow Shower(s), Low-Flow Toilet(s), Quartz, Shower Stall(s)
- Parking
- 2
- No Garage, Private, Uncovered Parking Space
- SQ FT
- 1,504
- SQ FT Source
- Assessor Auto-Fill
- Lot SQ FT
- 8,154.0
- Lot Acres
- 0.1872 Acres
- Kitchen
- Butcher Block Counters, Stone Counter
- Cooling
- Central
- Dining Room
- Space in Kitchen
- Exterior Details
- Uncovered Courtyard
- Flooring
- Wood
- Fire Place
- Den
- Heating
- Central
- Laundry
- Dryer Included, Inside Room, Washer Included
- Upper Level
- Bedroom(s), Full Bath(s), Primary Bedroom
- Main Level
- Dining Room, Full Bath(s), Kitchen, Living Room
- Possession
- Close Of Escrow
- Basement
- Full
- Architectural Style
- Victorian
- Fee
- $0
MLS and other Information regarding properties for sale as shown in Theo have been obtained from various sources such as sellers, public records, agents and other third parties. This information may relate to the condition of the property, permitted or unpermitted uses, zoning, square footage, lot size/acreage or other matters affecting value or desirability. Unless otherwise indicated in writing, neither brokers, agents nor Theo have verified, or will verify, such information. If any such information is important to buyer in determining whether to buy, the price to pay or intended use of the property, buyer is urged to conduct their own investigation with qualified professionals, satisfy themselves with respect to that information, and to rely solely on the results of that investigation.
School data provided by GreatSchools. School service boundaries are intended to be used as reference only. To verify enrollment eligibility for a property, contact the school directly.
