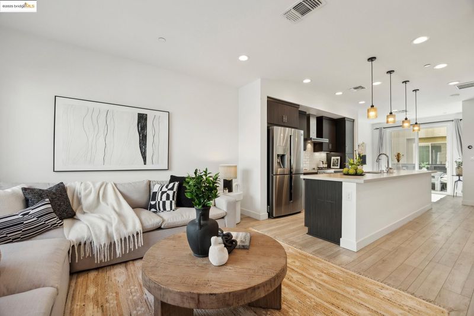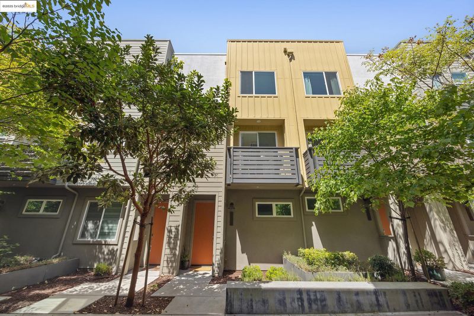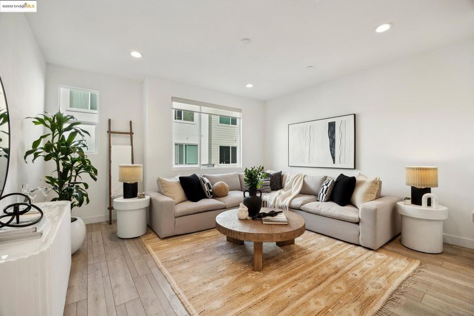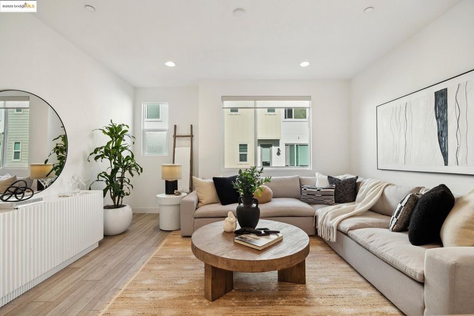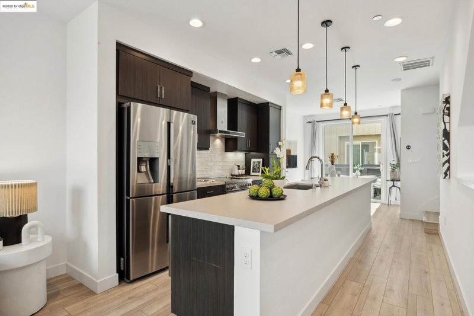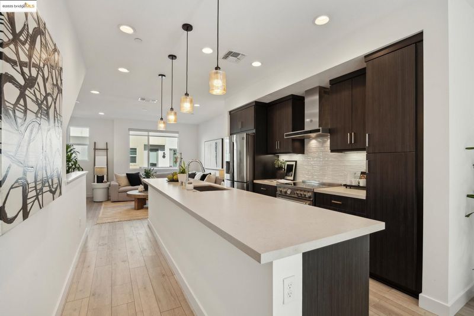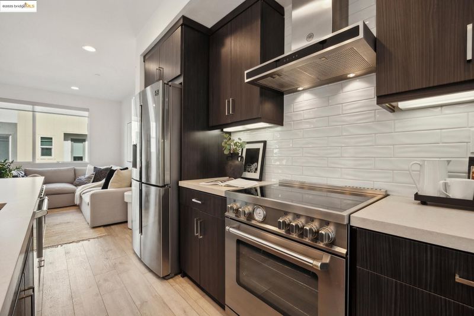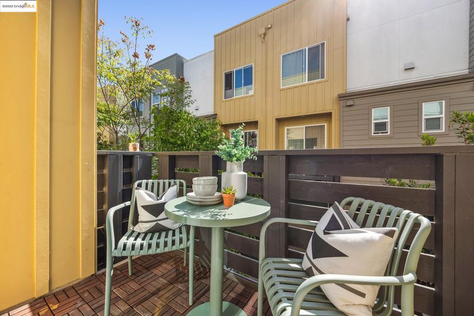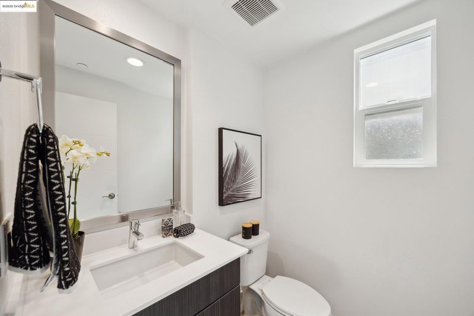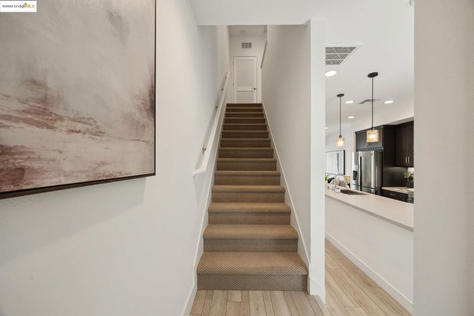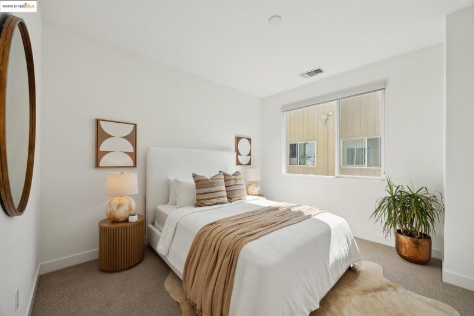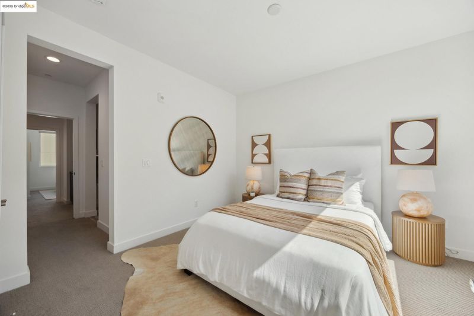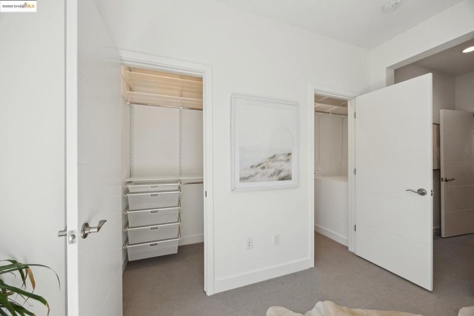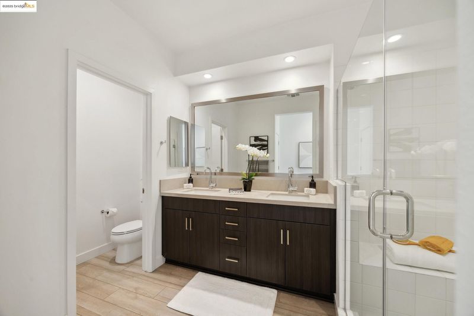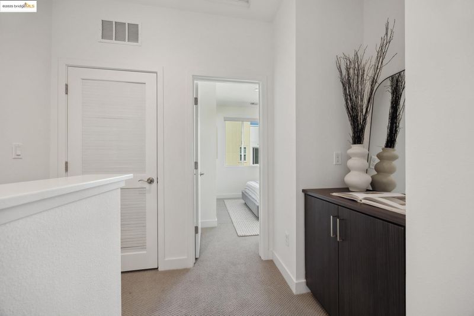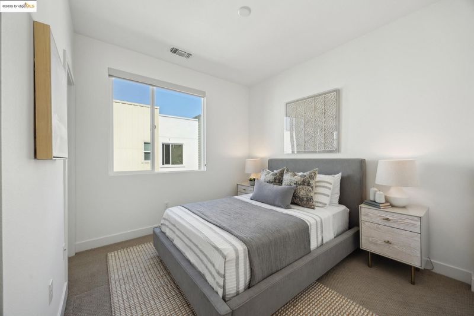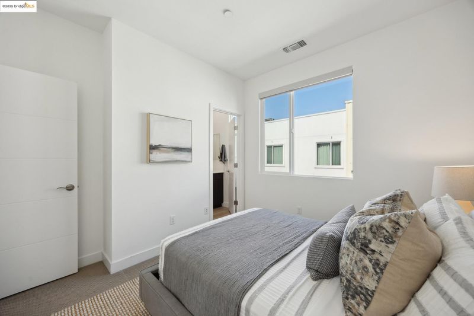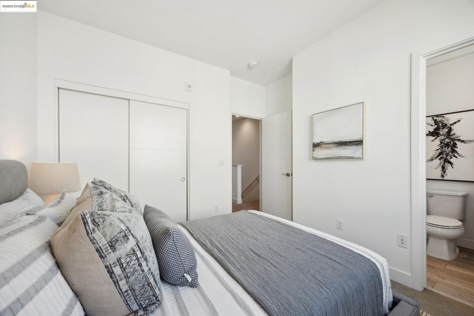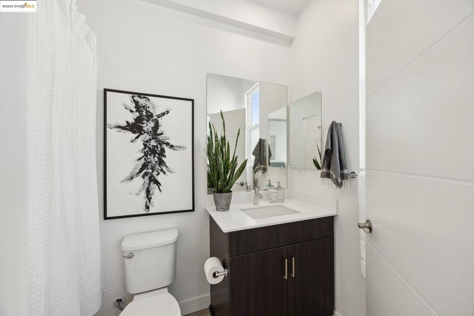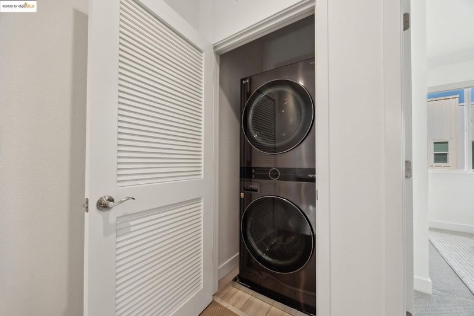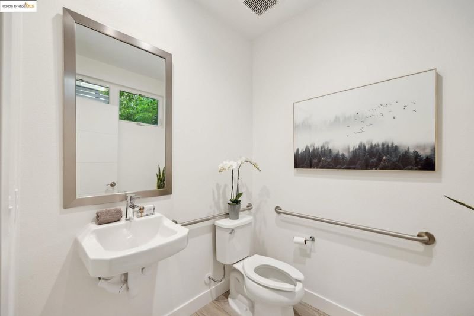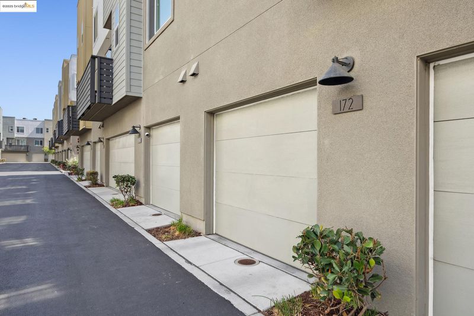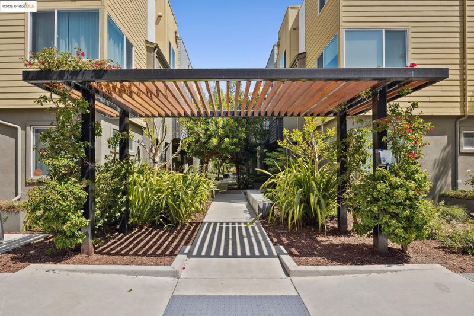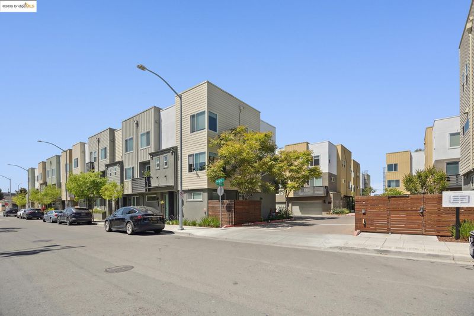
$664,900
1,252
SQ FT
$531
SQ/FT
172 Uptown Cir
@ Filbert St - West Oakland, Oakland
- 2 Bed
- 3 (2/2) Bath
- 2 Park
- 1,252 sqft
- Oakland
-

-
Sun May 11, 2:00 pm - 5:00 pm
First Sunday Open
-
Sat May 17, 2:00 pm - 5:00 pm
Second Saturday Open
-
Sun May 18, 2:00 pm - 5:00 pm
Second Sunday Open
This light-filled contemporary townhouse-style condo offers a spacious tri-level layout with 9-ft ceilings and an expansive Great Room ideal for modern living and entertaining. The gourmet kitchen features stainless steel appliances, quartz countertops with full backsplash at the cooktop, and soft-close European cabinetry. Both bedrooms have ensuite baths and walk-in closets with built-ins. Thoughtful touches include half baths on both the main and garage levels, laundry near the bedrooms, and a sunny south-facing balcony. Energy-efficient features include solar power, dual-pane windows, and modern systems for comfort and savings. The private attached garage offers tandem parking for two cars, direct interior access, and is pre-plumbed for EV charging. Smart features include a Nest thermostat and keyless front entry. Conveniently located near BART, AC Transit, and freeways 580, 880, and 80.
- Current Status
- New
- Original Price
- $664,900
- List Price
- $664,900
- On Market Date
- May 9, 2025
- Property Type
- Condominium
- D/N/S
- West Oakland
- Zip Code
- 94607
- MLS ID
- 41096770
- APN
- 543074
- Year Built
- 2021
- Stories in Building
- 3
- Possession
- COE
- Data Source
- MAXEBRDI
- Origin MLS System
- Bridge AOR
Mcclymonds High School
Public 9-12 Secondary
Students: 383 Distance: 0.2mi
Vincent Academy
Charter K-5 Coed
Students: 242 Distance: 0.2mi
Oakland Adult And Career Education
Public n/a Adult Education
Students: NA Distance: 0.3mi
Edward Shands Adult
Public n/a Special Education
Students: 1 Distance: 0.3mi
KIPP Bridge Charter School
Charter K-8 Elementary
Students: 528 Distance: 0.3mi
E.M. University of Science & Technology School
Private K-12
Students: NA Distance: 0.3mi
- Bed
- 2
- Bath
- 3 (2/2)
- Parking
- 2
- Attached, Tandem
- SQ FT
- 1,252
- SQ FT Source
- Public Records
- Pool Info
- None
- Kitchen
- Dishwasher, Electric Range, Free-Standing Range, Refrigerator, Counter - Solid Surface, Electric Range/Cooktop, Range/Oven Free Standing, Other
- Cooling
- Other
- Disclosures
- Other - Call/See Agent, Disclosure Package Avail
- Entry Level
- 1
- Exterior Details
- No Yard
- Flooring
- Laminate, Carpet, Other
- Foundation
- Fire Place
- None
- Heating
- Forced Air
- Laundry
- In Unit, See Remarks, Upper Level, Washer/Dryer Stacked Incl
- Upper Level
- 2 Bedrooms, 2 Baths, Primary Bedrm Suites - 2, Laundry Facility
- Main Level
- 0.5 Bath, Main Entry
- Possession
- COE
- Architectural Style
- Modern/High Tech
- Construction Status
- Existing
- Additional Miscellaneous Features
- No Yard
- Location
- Level
- Roof
- Flat
- Water and Sewer
- Public
- Fee
- $198
MLS and other Information regarding properties for sale as shown in Theo have been obtained from various sources such as sellers, public records, agents and other third parties. This information may relate to the condition of the property, permitted or unpermitted uses, zoning, square footage, lot size/acreage or other matters affecting value or desirability. Unless otherwise indicated in writing, neither brokers, agents nor Theo have verified, or will verify, such information. If any such information is important to buyer in determining whether to buy, the price to pay or intended use of the property, buyer is urged to conduct their own investigation with qualified professionals, satisfy themselves with respect to that information, and to rely solely on the results of that investigation.
School data provided by GreatSchools. School service boundaries are intended to be used as reference only. To verify enrollment eligibility for a property, contact the school directly.
