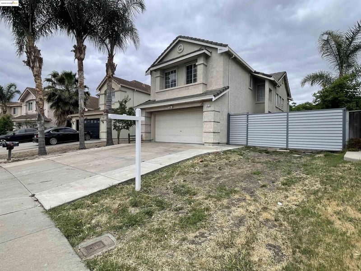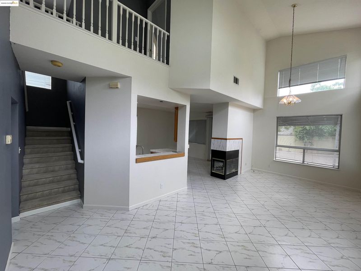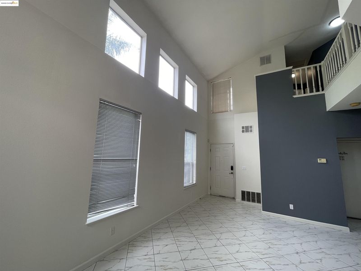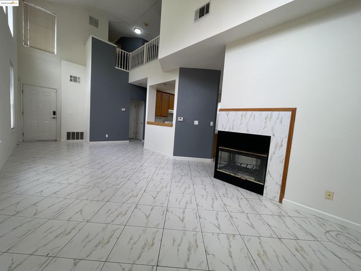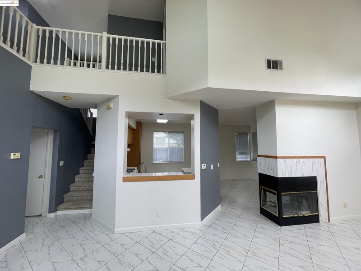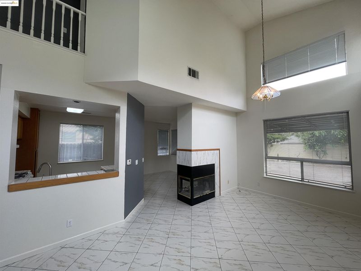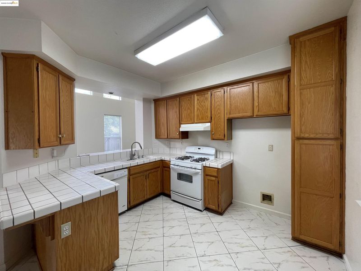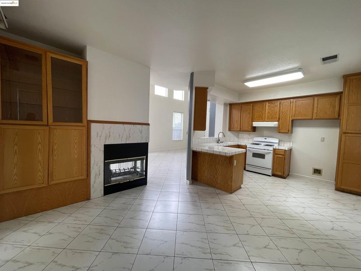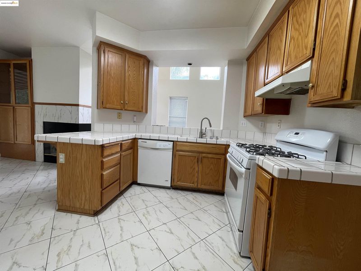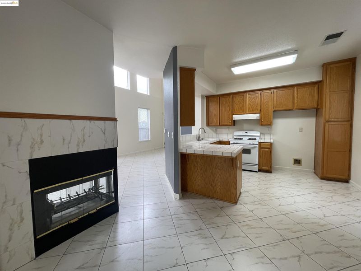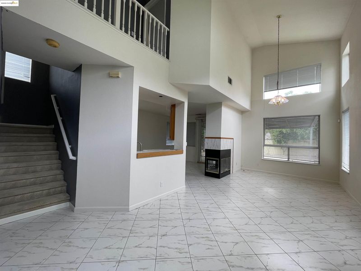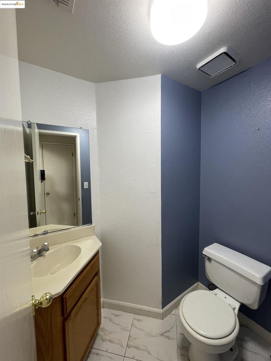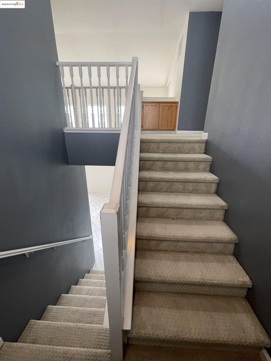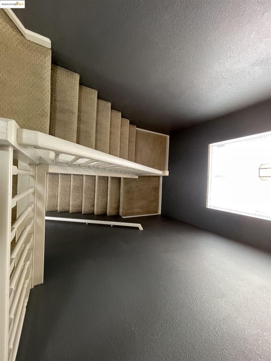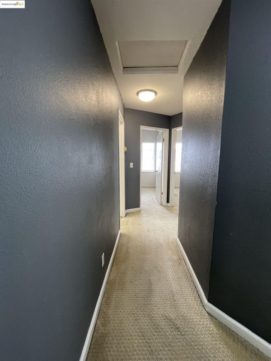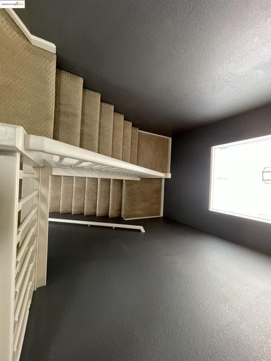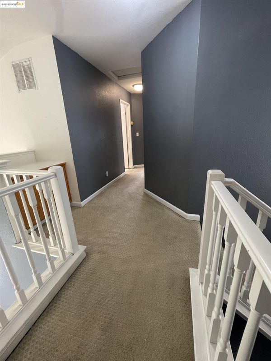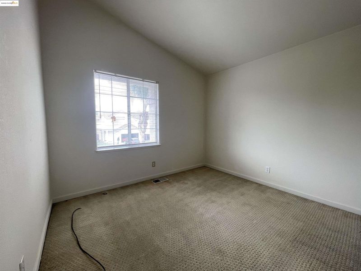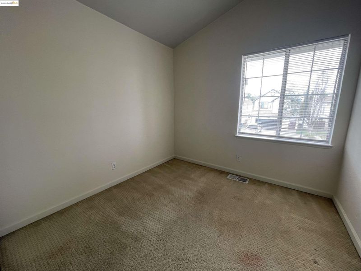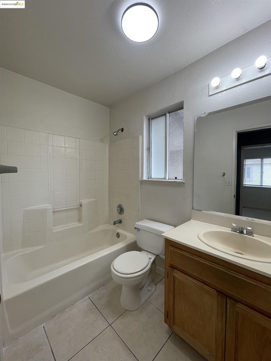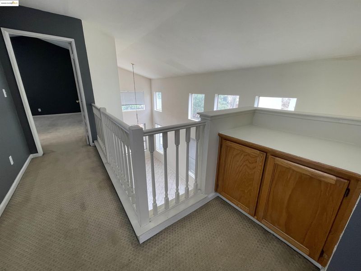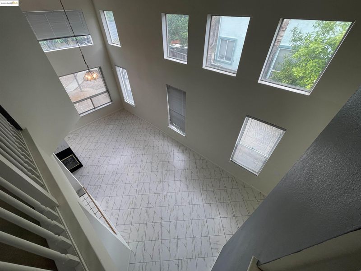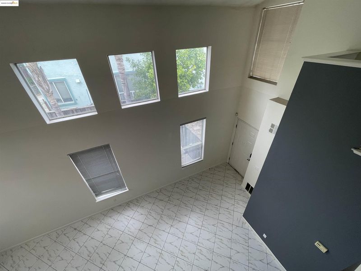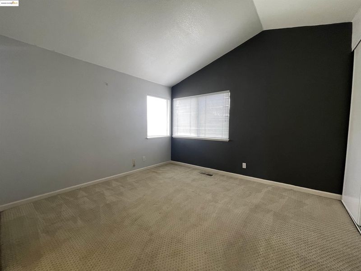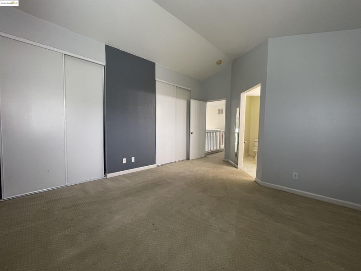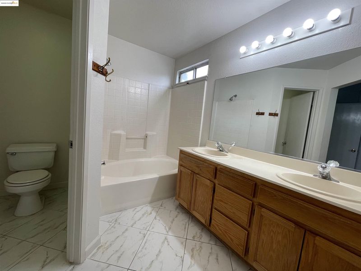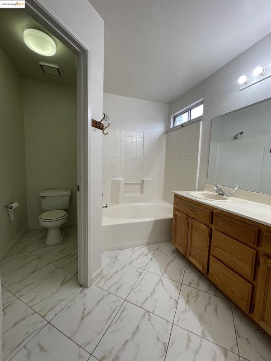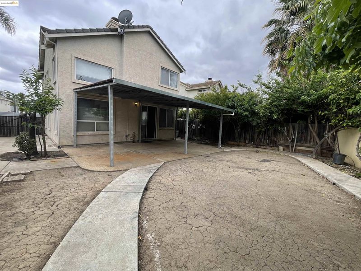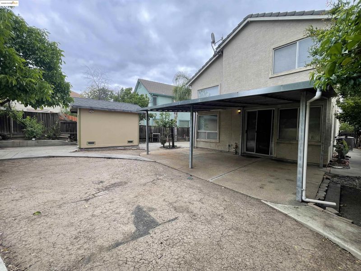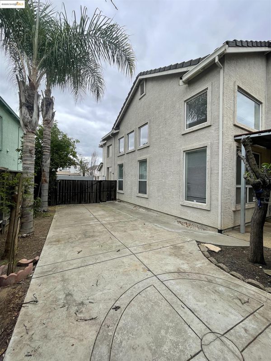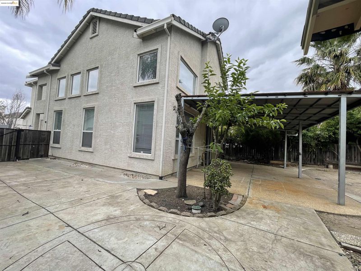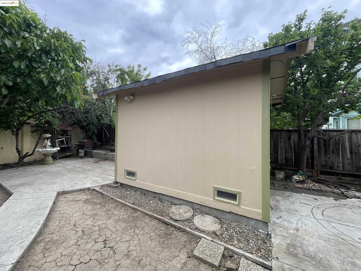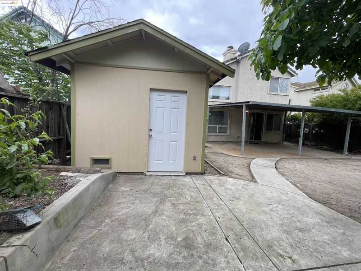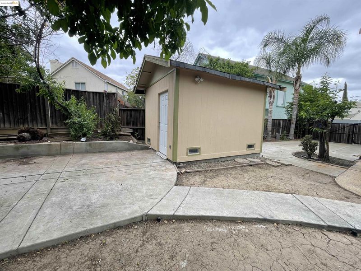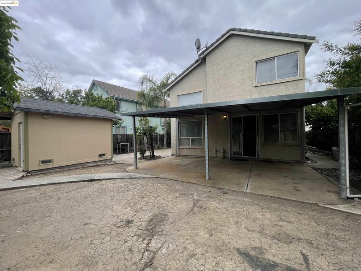
$599,950
1,525
SQ FT
$393
SQ/FT
4906 Waterford Way
@ Woodside Way - Antioch
- 4 Bed
- 2.5 (2/1) Bath
- 2 Park
- 1,525 sqft
- Antioch
-

-
Sat May 10, 12:00 pm - 2:00 pm
4906 Waterford Way Antioch, Gorgeously two-story, 4 Bedroom, 2.5 Bath, Bright, open and filled with natural light, this home offers plenty of room for play, sleep, study and outside gatherings in time for the summer months BQ. The sleek and stylish open gourmet kitchen, ready for entertaining, enjoy gatherings in the generously-sized living area graced by a cozy fireplace, dramatic high ceiling, gleaming tile flooring, glass sliding door leading out to an inviting low maintenance backyard, with a overhang for those hot summer days. With a large premium lot.The home comes with central heating and air conditioning and 2 car attached garage parking spaces. Located close to schools, parks, shopping, restaurants, costco, highway 4, e-bart and commuting routes. Schedule your showing soon!!! Open House Saturday 5/10/25 12pm - 2pm
4906 Waterford Way Antioch, Gorgeously two-story, 4 Bedroom, 2.5 Bath, Bright, open and filled with natural light, this home offers plenty of room for play, sleep, study and outside gatherings in time for the summer months BQ. The sleek and stylish open gourmet kitchen, ready for entertaining, enjoy gatherings in the generously-sized living area graced by a cozy fireplace, dramatic high ceiling, gleaming tile flooring, glass sliding door leading out to an inviting low maintenance backyard, with a overhang for those hot summer days. With a large premium lot.The home comes with central heating and air conditioning and 2 car attached garage parking spaces. Located close to schools, parks, shopping, restaurants, costco, highway 4, e-bart and commuting routes. Schedule your showing soon!!! Open House Saturday 5/10/25 12pm - 2pm
- Current Status
- New
- Original Price
- $599,950
- List Price
- $599,950
- On Market Date
- May 7, 2025
- Property Type
- Detached
- D/N/S
- Antioch
- Zip Code
- 94531
- MLS ID
- 41096523
- APN
- 0561100637
- Year Built
- 1994
- Stories in Building
- 2
- Possession
- COE
- Data Source
- MAXEBRDI
- Origin MLS System
- DELTA
Carmen Dragon Elementary School
Public K-6 Elementary
Students: 450 Distance: 0.3mi
Heritage Baptist Academy
Private K-12 Combined Elementary And Secondary, Religious, Coed
Students: 93 Distance: 0.6mi
Black Diamond Middle School
Public 7-8 Middle, Coed
Students: 365 Distance: 0.8mi
Golden Hills Christian School
Private K-8 Religious, Nonprofit
Students: 223 Distance: 1.0mi
Diablo Vista Elementary School
Public K-5 Elementary
Students: 483 Distance: 1.0mi
Pioneer Elementary School
Public K-5 Elementary, Yr Round
Students: 875 Distance: 1.2mi
- Bed
- 4
- Bath
- 2.5 (2/1)
- Parking
- 2
- Attached, Int Access From Garage, Side Yard Access, Other, Garage Faces Front, Garage Door Opener
- SQ FT
- 1,525
- SQ FT Source
- Public Records
- Lot SQ FT
- 5,625.0
- Lot Acres
- 0.13 Acres
- Pool Info
- None
- Kitchen
- Dishwasher, Disposal, Plumbed For Ice Maker, Free-Standing Range, Dryer, Washer, Gas Water Heater, Counter - Tile, Garbage Disposal, Ice Maker Hookup, Range/Oven Free Standing, Other
- Cooling
- Central Air, Other
- Disclosures
- Other - Call/See Agent, Shopping Cntr Nearby, Restaurant Nearby, Disclosure Package Avail
- Entry Level
- Exterior Details
- Back Yard, Front Yard, Side Yard, Storage, Other, Landscape Misc
- Flooring
- Concrete, Tile, Carpet, Other
- Foundation
- Fire Place
- Dining Room, Family Room, Wood Burning, Other
- Heating
- Forced Air, Other, Fireplace(s)
- Laundry
- Dryer, Hookups Only, In Garage, Washer
- Upper Level
- 4 Bedrooms, 2 Baths, Other
- Main Level
- 0.5 Bath, Other, Main Entry
- Views
- Other
- Possession
- COE
- Architectural Style
- Traditional
- Non-Master Bathroom Includes
- Shower Over Tub, Other, Window
- Construction Status
- Existing
- Additional Miscellaneous Features
- Back Yard, Front Yard, Side Yard, Storage, Other, Landscape Misc
- Location
- Premium Lot, Other, Front Yard, Landscape Misc
- Roof
- Tile, Other
- Water and Sewer
- Public
- Fee
- Unavailable
MLS and other Information regarding properties for sale as shown in Theo have been obtained from various sources such as sellers, public records, agents and other third parties. This information may relate to the condition of the property, permitted or unpermitted uses, zoning, square footage, lot size/acreage or other matters affecting value or desirability. Unless otherwise indicated in writing, neither brokers, agents nor Theo have verified, or will verify, such information. If any such information is important to buyer in determining whether to buy, the price to pay or intended use of the property, buyer is urged to conduct their own investigation with qualified professionals, satisfy themselves with respect to that information, and to rely solely on the results of that investigation.
School data provided by GreatSchools. School service boundaries are intended to be used as reference only. To verify enrollment eligibility for a property, contact the school directly.

