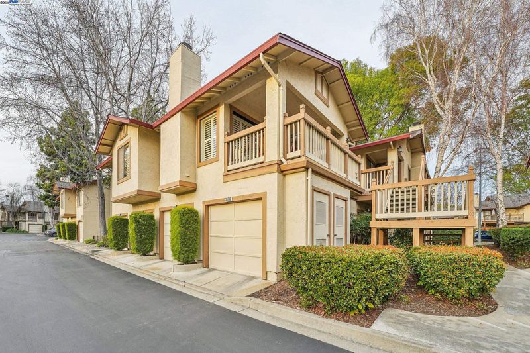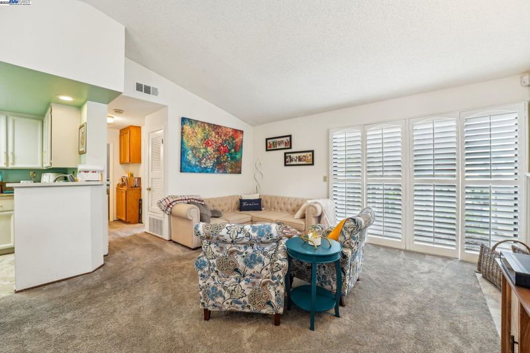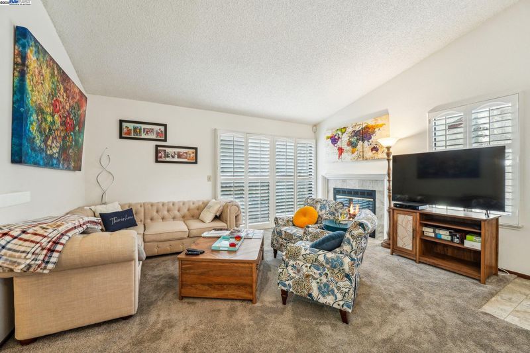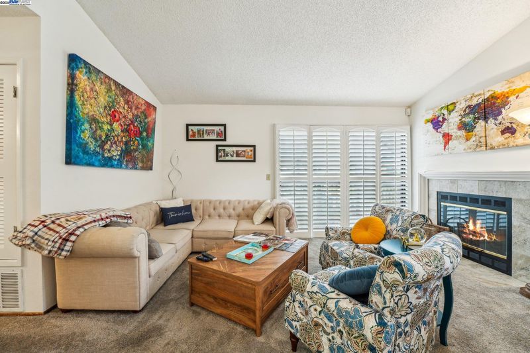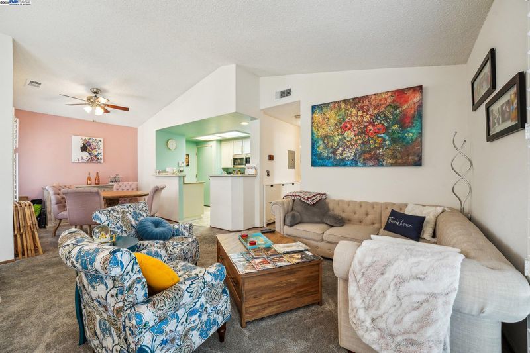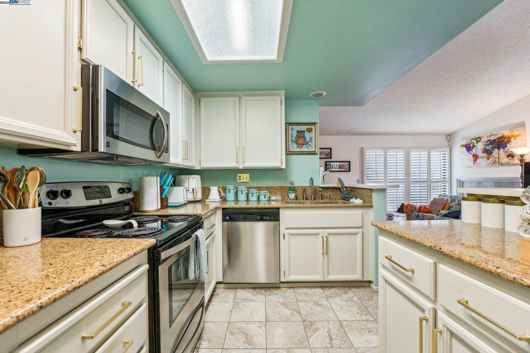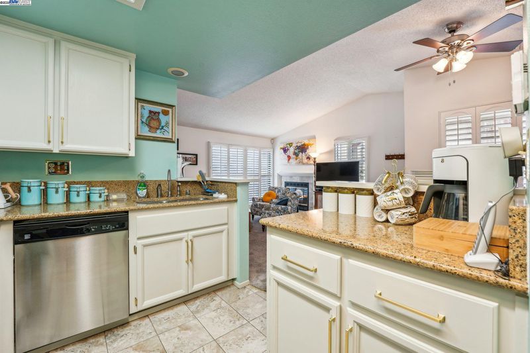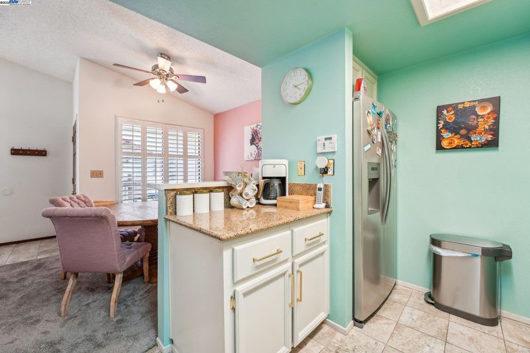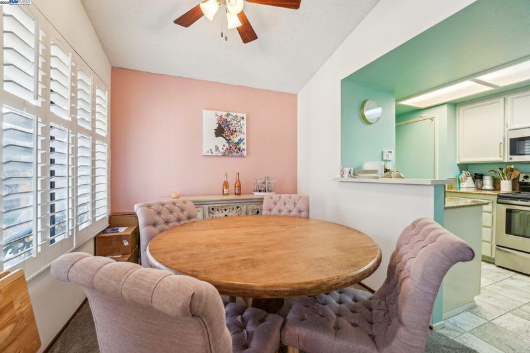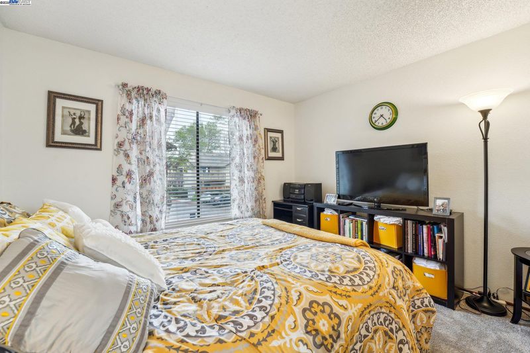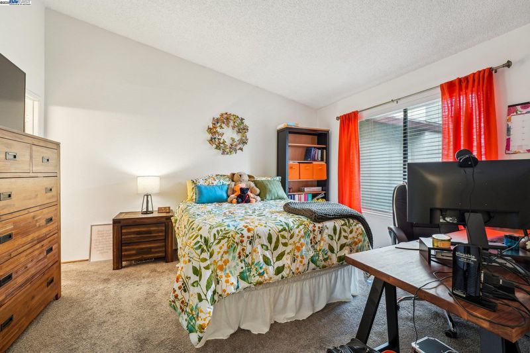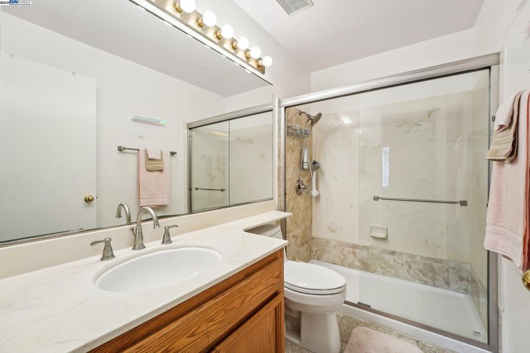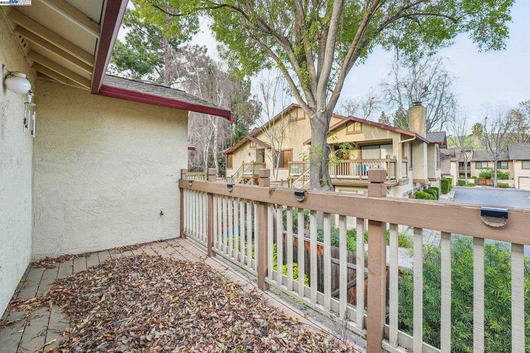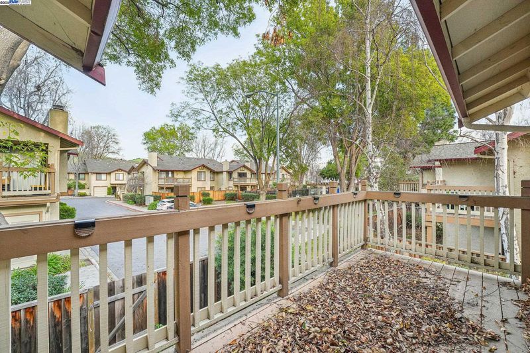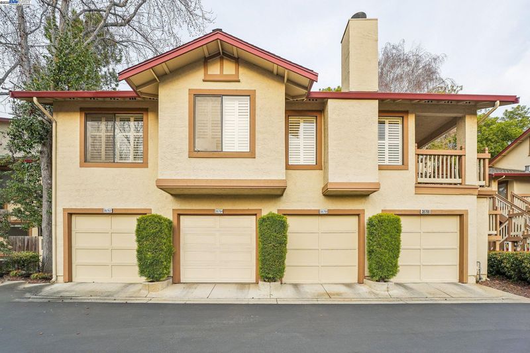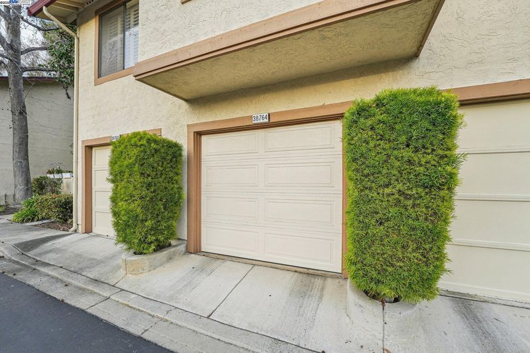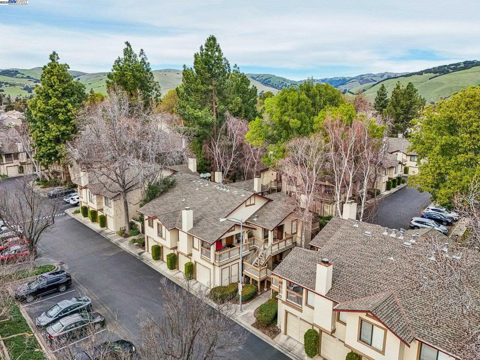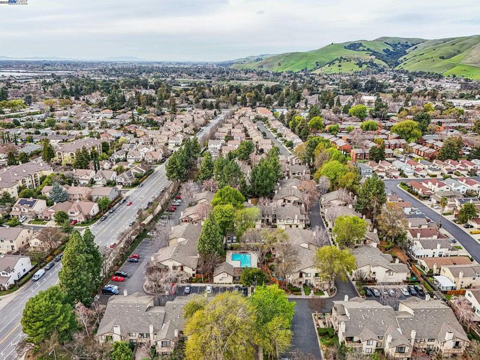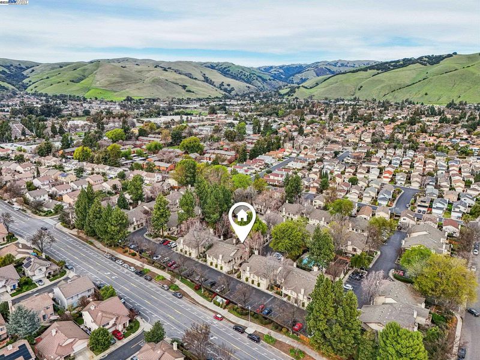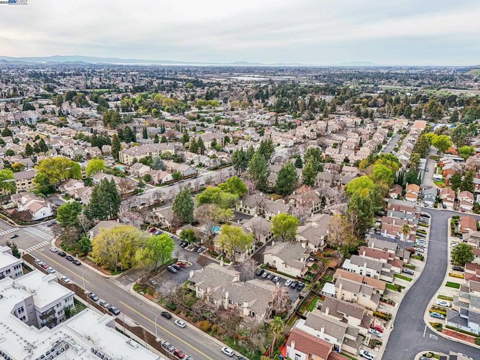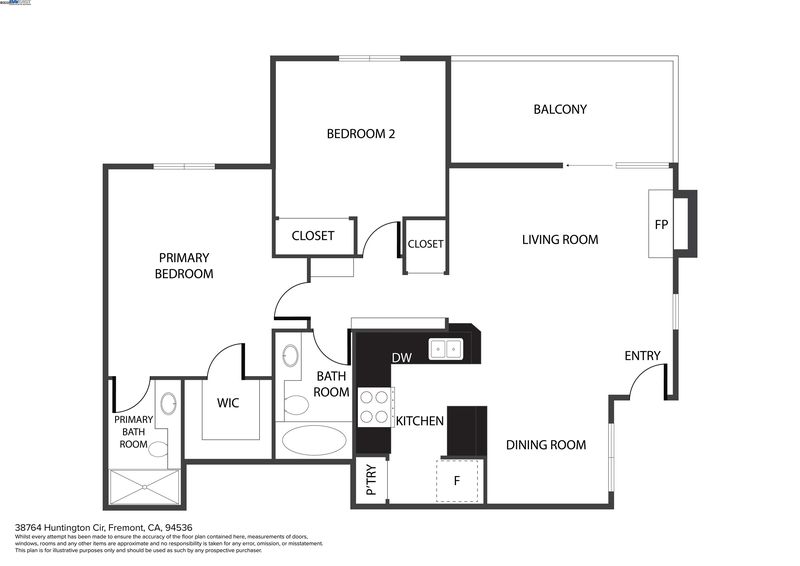
$648,998
724
SQ FT
$896
SQ/FT
38764 Huntington Cir
@ Huntington Ter - Other, Fremont
- 2 Bed
- 2 Bath
- 1 Park
- 724 sqft
- Fremont
-

Welcome to this beautifully maintained condo in the heart of Fremont, where comfort meets convenience. Nestled in a highly desirable neighborhood, this home offers easy access to parks, major freeways, BART Station, and retail stores, making commuting and daily errands effortless. Step into a bright living area with vaulted ceilings, creating an open and airy feel. Stay comfortable year-round with a central air conditioning system installed just four years ago. Elegant custom shutters add style and privacy throughout. Enjoy your private balcony, the perfect spot for morning coffee or an evening breeze. This unit also features an attached garage for added convenience. Experience low-maintenance living in a prime location—don’t miss this fantastic opportunity
- Current Status
- New
- Original Price
- $648,998
- List Price
- $648,998
- On Market Date
- May 8, 2025
- Property Type
- Condominium
- D/N/S
- Other
- Zip Code
- 94536
- MLS ID
- 41096576
- APN
- 507798174
- Year Built
- 1989
- Stories in Building
- 1
- Possession
- COE
- Data Source
- MAXEBRDI
- Origin MLS System
- BAY EAST
California School For The Blind
Public K-12
Students: 66 Distance: 0.4mi
California School For The Deaf-Fremont
Public PK-12
Students: 372 Distance: 0.5mi
Parkmont Elementary School
Public K-6 Elementary
Students: 885 Distance: 0.7mi
BASIS Independent Fremont
Private K-8 Coed
Students: 330 Distance: 1.0mi
Kimber Hills Academy
Private K-8 Elementary, Religious, Coed
Students: 261 Distance: 1.1mi
Vallejo Mill Elementary School
Public K-6 Elementary
Students: 519 Distance: 1.1mi
- Bed
- 2
- Bath
- 2
- Parking
- 1
- Attached, Garage Door Opener
- SQ FT
- 724
- SQ FT Source
- Public Records
- Lot SQ FT
- 20,034.0
- Lot Acres
- 0.46 Acres
- Pool Info
- Pool House, Community
- Kitchen
- Dishwasher, Disposal, Microwave, Range, Refrigerator, Washer, Gas Water Heater, 220 Volt Outlet, Garbage Disposal, Pantry, Range/Oven Built-in
- Cooling
- Central Air
- Disclosures
- Disclosure Package Avail
- Entry Level
- 2
- Flooring
- Tile, Carpet
- Foundation
- Fire Place
- Family Room, Wood Burning
- Heating
- Forced Air
- Laundry
- 220 Volt Outlet, In Garage
- Upper Level
- 2 Bedrooms, 2 Baths, Primary Bedrm Suite - 1
- Main Level
- None
- Possession
- COE
- Architectural Style
- Contemporary
- Non-Master Bathroom Includes
- Tub, Granite
- Construction Status
- Existing
- Location
- Other
- Roof
- Unknown
- Fee
- $515
MLS and other Information regarding properties for sale as shown in Theo have been obtained from various sources such as sellers, public records, agents and other third parties. This information may relate to the condition of the property, permitted or unpermitted uses, zoning, square footage, lot size/acreage or other matters affecting value or desirability. Unless otherwise indicated in writing, neither brokers, agents nor Theo have verified, or will verify, such information. If any such information is important to buyer in determining whether to buy, the price to pay or intended use of the property, buyer is urged to conduct their own investigation with qualified professionals, satisfy themselves with respect to that information, and to rely solely on the results of that investigation.
School data provided by GreatSchools. School service boundaries are intended to be used as reference only. To verify enrollment eligibility for a property, contact the school directly.
